3 Ash Drive, Oakwood Hills, Illinois 60013
$3,825
|
Rented
|
|
| Status: | Rented |
| Sqft: | 3,167 |
| Cost/Sqft: | $0 |
| Beds: | 4 |
| Baths: | 5 |
| Year Built: | 2006 |
| Property Taxes: | $0 |
| Days On Market: | 558 |
| Lot Size: | 0,00 |
Description
Quietly nestled just seconds from the tranquil shores of Silver Lake, this stunning custom-built two-story home exemplifies luxury living. Showcasing 4 bedrooms, 4.5 bathrooms, and over 3,165 square feet of well-crafted space, this residence offers a unique blend of comfort, elegance and functionality. Gleaming hardwood floors and thoughtfully designed features on the first floor, including one of what could be two primary bedroom en-suites complete with a large walk-in closet, washer/dryer and private bath welcomes you home. A bright family room with gas fireplace provides the ideal setting for relaxation, while the dine-in kitchen is a culinary enthusiast's dream, featuring stone counters, stainless appliances, private balcony and a reverse osmosis water system for pure, refreshing hydration. Adjacent to the kitchen, a separate dining room with chair-rail detailing offers that touch of elegance for more formal gatherings. On the second level are two bedrooms, a full bath with double vanity and a full laundry room for both comfort and convenience. The lower level primary en-suite will be your peaceful escape from the world. Your private retreat features new carpeting, crown molding, tray ceiling and an enormous walk-in closet with washer & dryer. There is also a private balcony, perfect for enjoying a good book, morning coffee or afternoon wine. The primary suite also includes a private luxury bath with double vanity, jetted tub and separate shower plus dramatic cove lighting. Additionally, the lower level features a office/den with French doors and a work-out room that could also be a 5th bedroom or library plus a vast unfinished walk-out storage room providing ample space for organization and expansion opportunities. The walk-out basement level adds another dimension of versatility, with a second full kitchen, office/6th bedroom with French doors to the family room and full bath. Sliders seamlessly connect indoor to outdoor living spaces creating an idyllic setting for entertaining or simply unwinding amidst nature's beauty in the backyard surrounded by mature landscaping. Thoughtful upgrades include a "rust buster" water treatment system to remove rust & other minerals from the well water, rounded corners throughout and zoned HVAC to ensure year-round comfort and efficiency. This home also features a state of the art solar system (leased) to reduce energy bills and, during some months, eliminate bills for electricity altogether. Conveniently located with easy access to schools, parks, Silver Lake and all that Oakwood Hills and surrounding area has to offer. (Also available for sale, MLS# 12080942. Owner is open to Rent - to - own)
Property Specifics
| Residential Rental | |
| — | |
| — | |
| 2006 | |
| — | |
| — | |
| No | |
| — |
| — | |
| — | |
| — / — | |
| — | |
| — | |
| — | |
| 12114731 | |
| — |
Nearby Schools
| NAME: | DISTRICT: | DISTANCE: | |
|---|---|---|---|
|
Grade School
Prairie Grove Elementary School |
46 | — | |
|
Middle School
Prairie Grove Junior High School |
46 | Not in DB | |
|
High School
Prairie Ridge High School |
155 | Not in DB | |
Property History
| DATE: | EVENT: | PRICE: | SOURCE: |
|---|---|---|---|
| 28 Jul, 2024 | Under contract | $0 | MRED MLS |
| 18 Jul, 2024 | Listed for sale | $0 | MRED MLS |
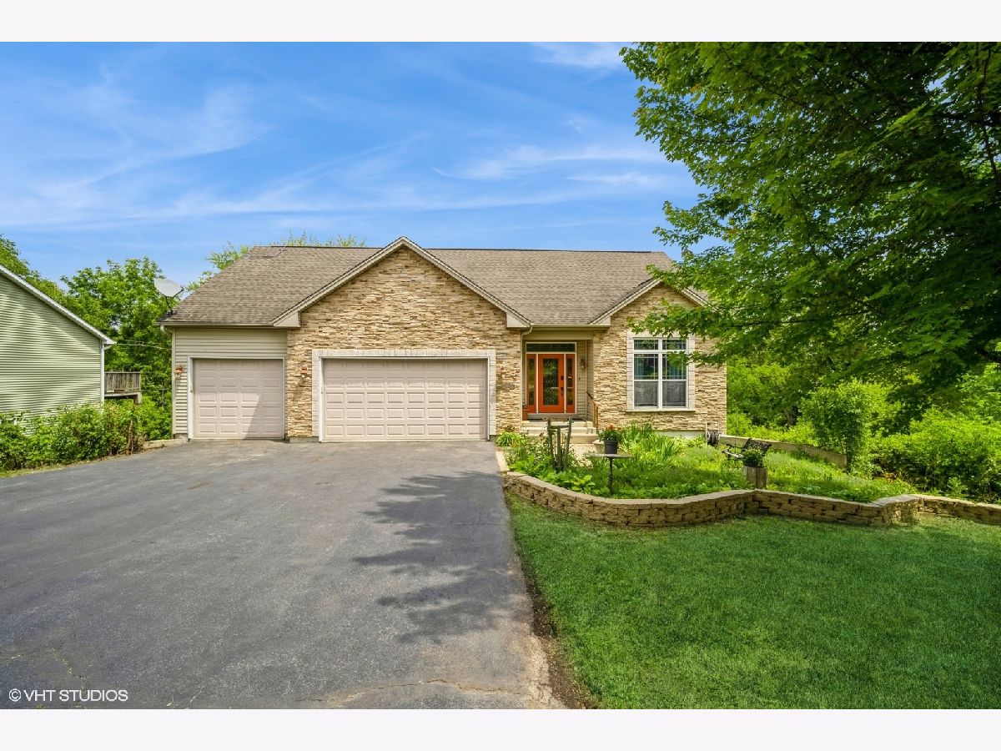
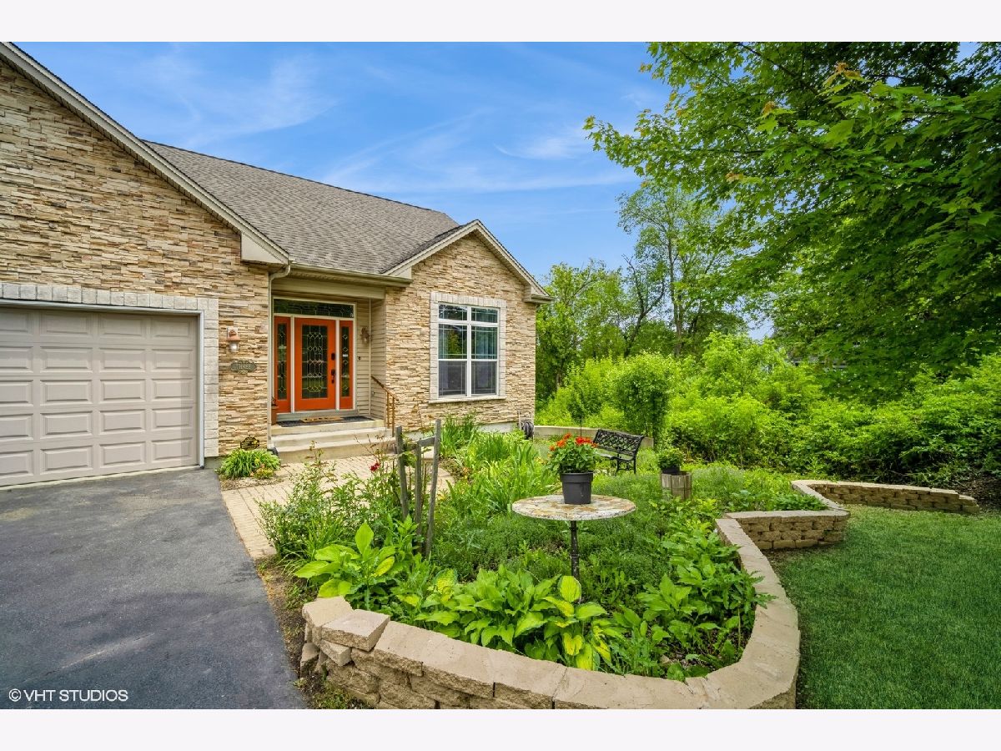
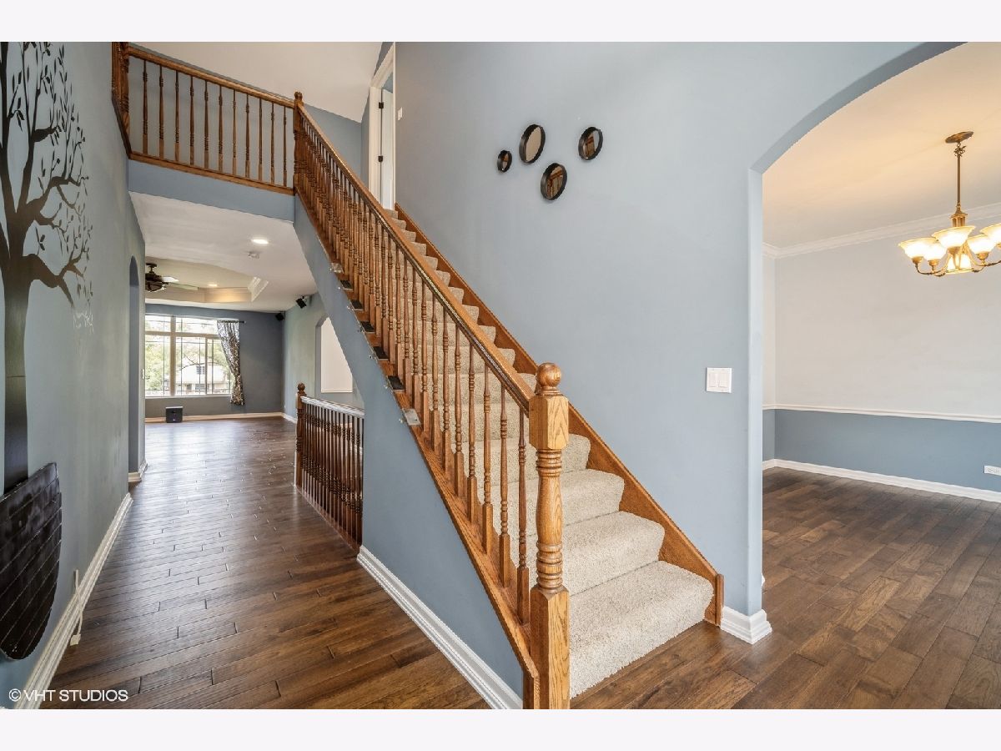
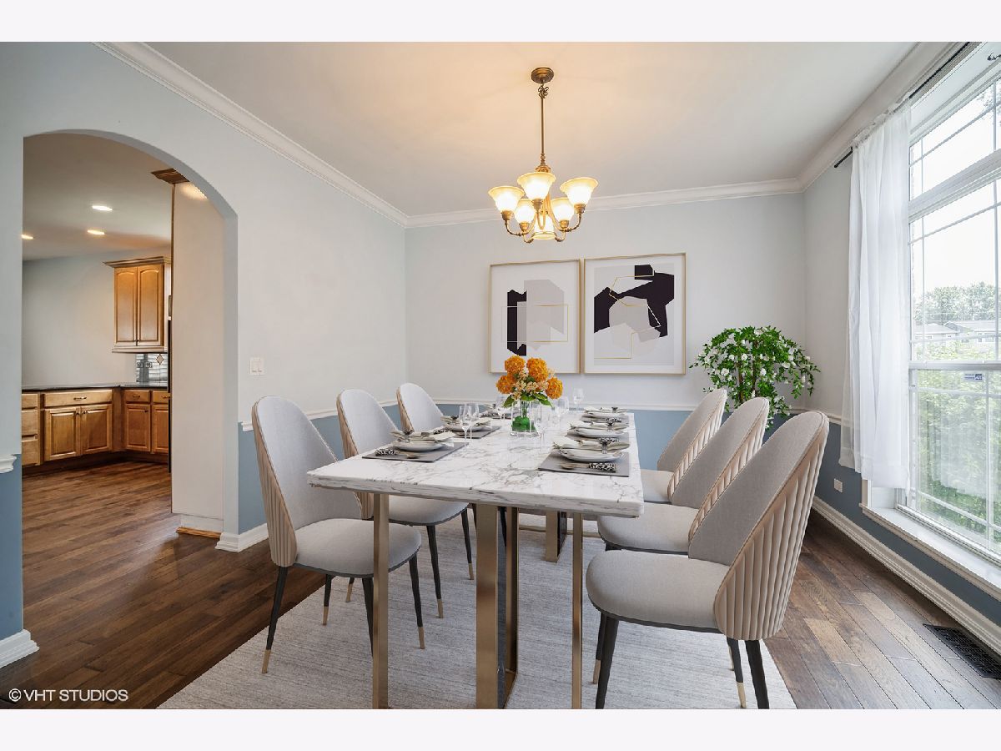








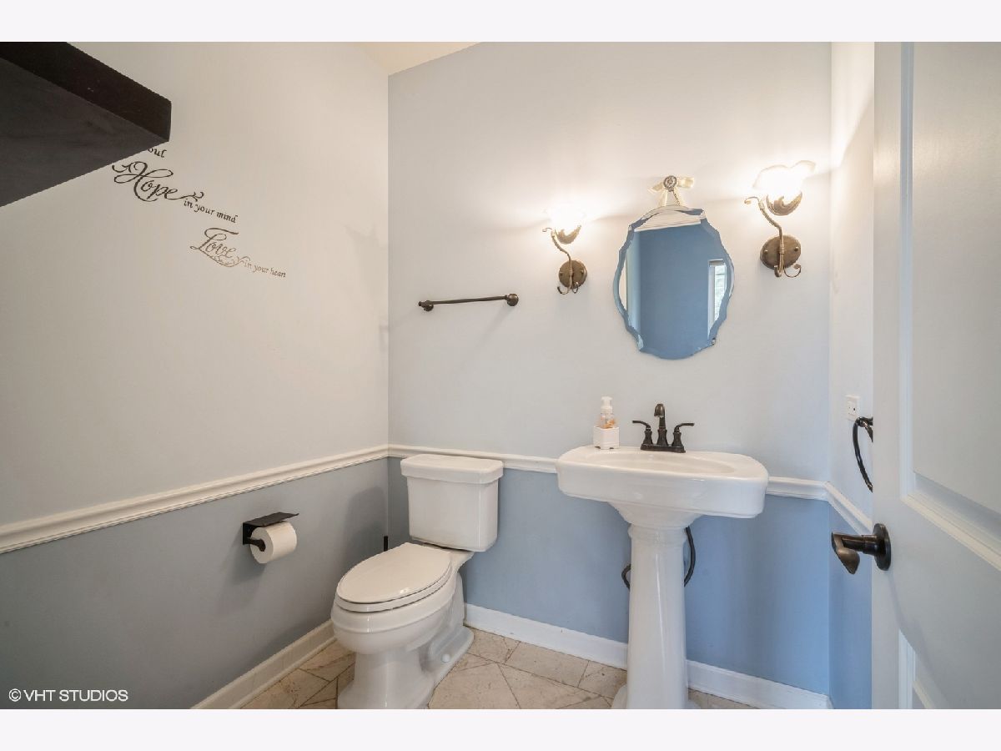



























Room Specifics
Total Bedrooms: 4
Bedrooms Above Ground: 4
Bedrooms Below Ground: 0
Dimensions: —
Floor Type: —
Dimensions: —
Floor Type: —
Dimensions: —
Floor Type: —
Full Bathrooms: 5
Bathroom Amenities: Separate Shower,Double Sink
Bathroom in Basement: 1
Rooms: —
Basement Description: Finished
Other Specifics
| 3 | |
| — | |
| Asphalt | |
| — | |
| — | |
| 10890 | |
| — | |
| — | |
| — | |
| — | |
| Not in DB | |
| — | |
| — | |
| — | |
| — |
Tax History
| Year | Property Taxes |
|---|
Contact Agent
Contact Agent
Listing Provided By
@properties Christie's International Real Estate


