300 Basswood Road, Lake Forest, Illinois 60045
$6,000
|
Rented
|
|
| Status: | Rented |
| Sqft: | 2,946 |
| Cost/Sqft: | $0 |
| Beds: | 4 |
| Baths: | 4 |
| Year Built: | 1987 |
| Property Taxes: | $0 |
| Days On Market: | 909 |
| Lot Size: | 0,00 |
Description
Looking for a fantastic neighborhood, location and room for all your activities? This home in Onwentsia Gardens gives you quick access to major commute routes, great schools and the intimate community and quaint down town of Lake Forest. North Shore living at its best! The home offers a traditional floor plan, but a kitchen open to the family room, with a wet bar in between for easy entertaining. The large deck off the family room is ready for your summer family events. A large sunny kitchen with breakfast area overlooks the spacious backyard through a bay window. A first floor office really lends itself to work from home, with a half bath close by. All bedrooms are on the second floor. The huge primary suite has room for a sitting area, and offers a huge walk-in closet and an ample bathroom with separate shower and whirlpool tub. Hardwood floors on 1st floor & carpeting on 2nd floor. The first floor laundry is close by the kitchen and access to the three car garage. A full basement offer ample room for rough housing. Half of the basement is floored and with minimal furniture, it will create a great retreat for in house activities. The home is ready for quick occupancy. 24 hour notice due to owners working from home. Or after 5:00pm or weekends.
Property Specifics
| Residential Rental | |
| — | |
| — | |
| 1987 | |
| — | |
| — | |
| No | |
| — |
| Lake | |
| Onwentsia Gardens | |
| — / — | |
| — | |
| — | |
| — | |
| 11849103 | |
| — |
Nearby Schools
| NAME: | DISTRICT: | DISTANCE: | |
|---|---|---|---|
|
Grade School
Cherokee Elementary School |
67 | — | |
|
Middle School
Deer Path Middle School |
67 | Not in DB | |
|
High School
Lake Forest High School |
115 | Not in DB | |
Property History
| DATE: | EVENT: | PRICE: | SOURCE: |
|---|---|---|---|
| 1 Mar, 2019 | Under contract | $0 | MRED MLS |
| 9 Feb, 2019 | Listed for sale | $0 | MRED MLS |
| 31 Aug, 2023 | Under contract | $0 | MRED MLS |
| 2 Aug, 2023 | Listed for sale | $0 | MRED MLS |

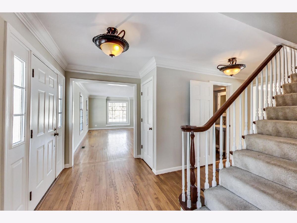
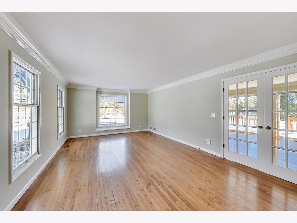
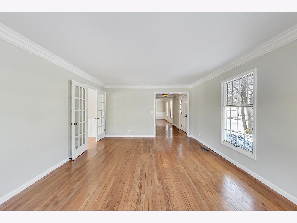
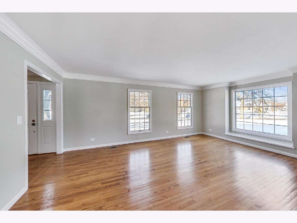
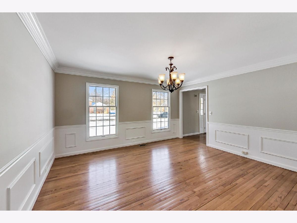
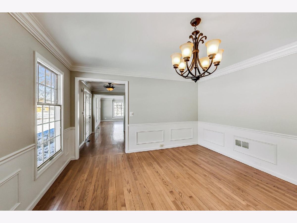
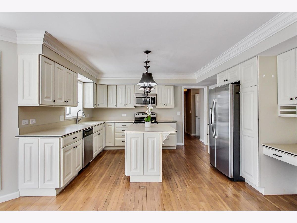
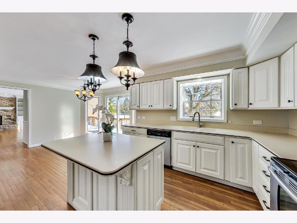
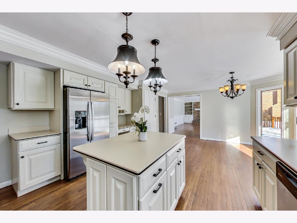
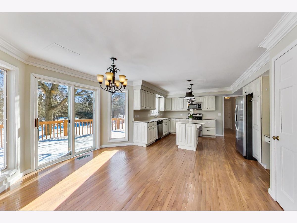
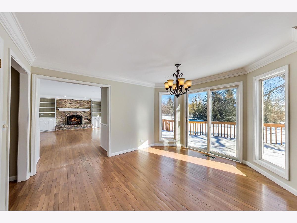
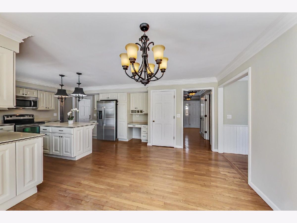
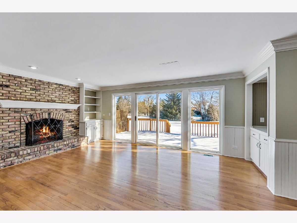
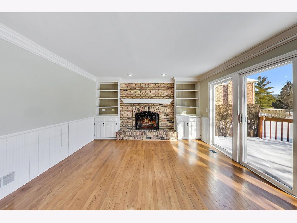
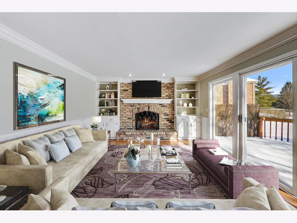
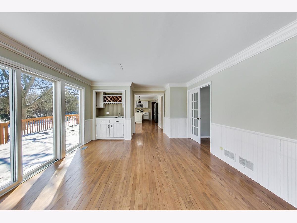
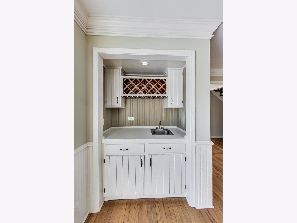
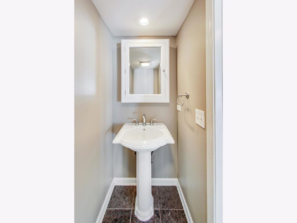
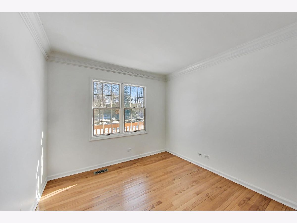
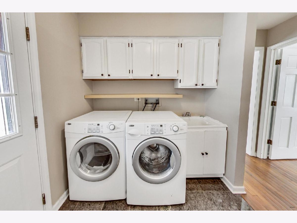
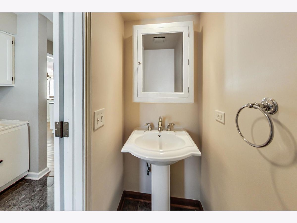
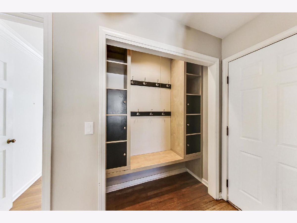
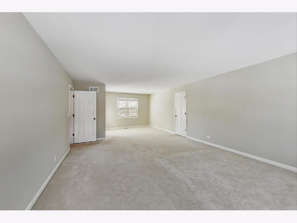
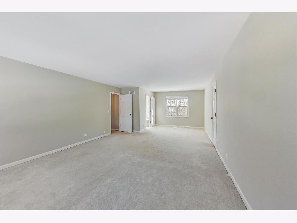
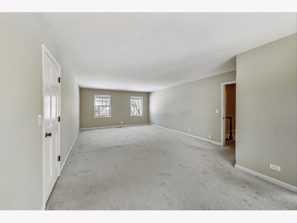
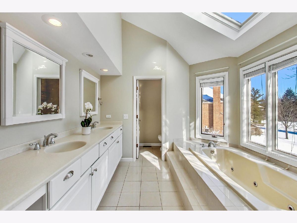
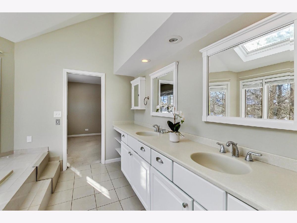
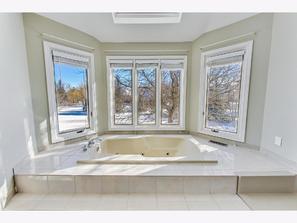
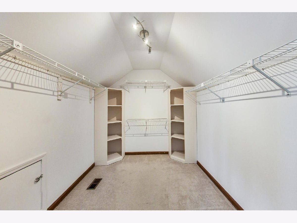
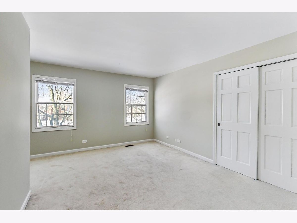
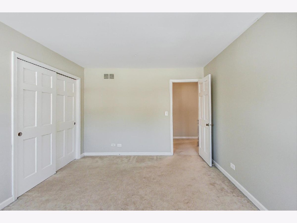
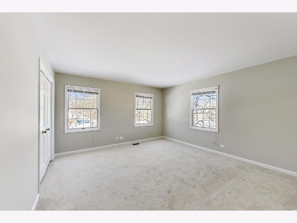
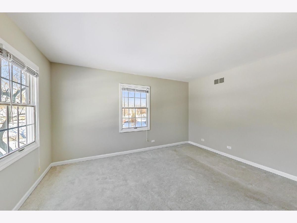
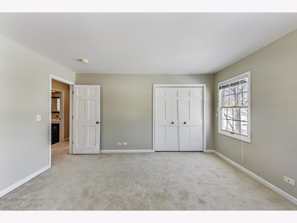
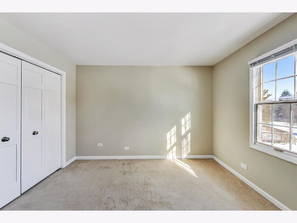
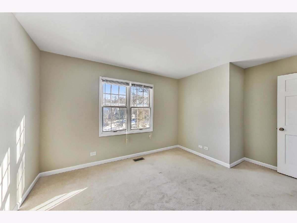
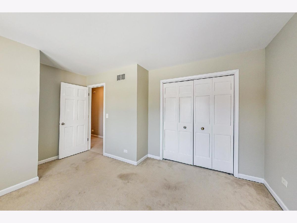
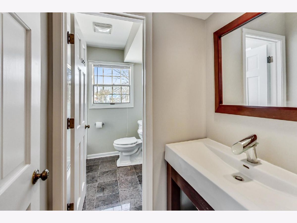
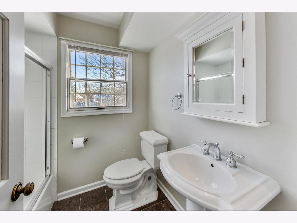
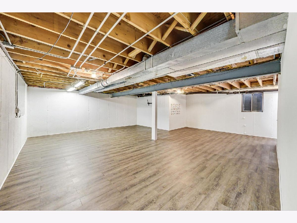
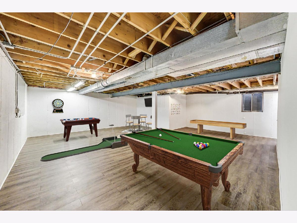
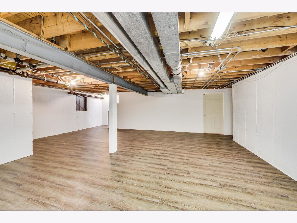
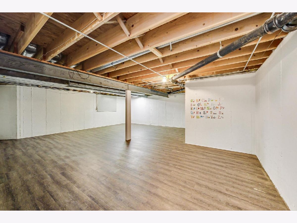
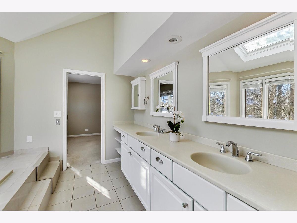
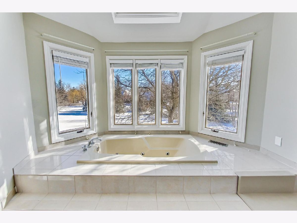
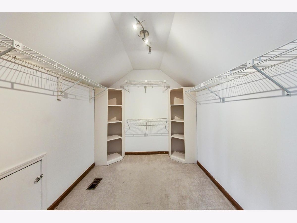
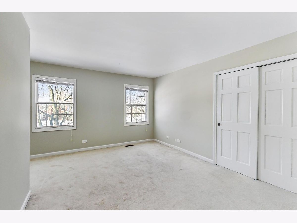
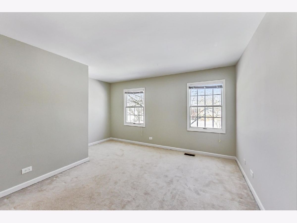
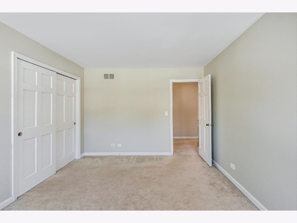
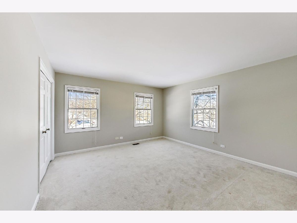
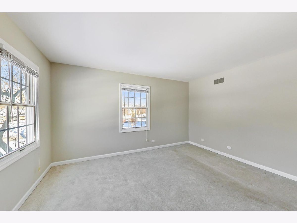
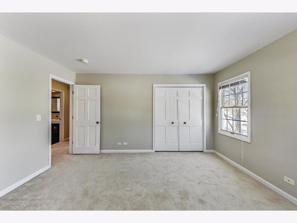
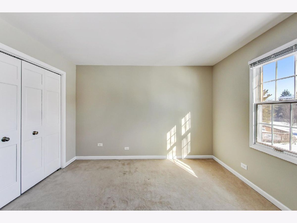
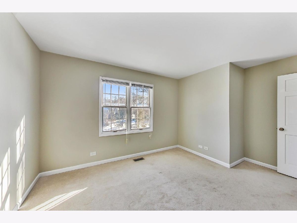
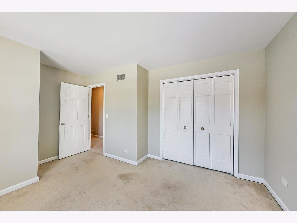
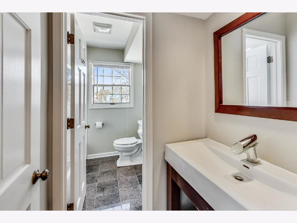
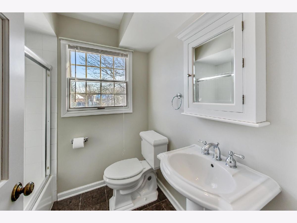
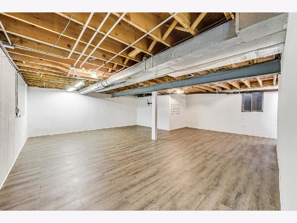
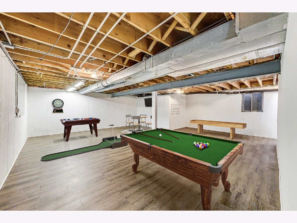
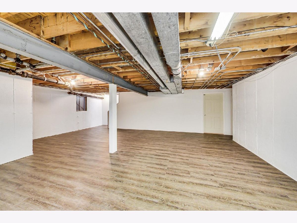
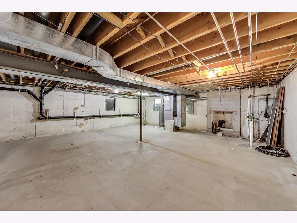
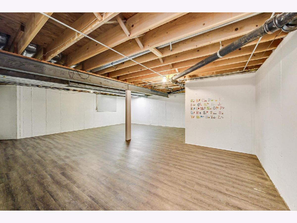
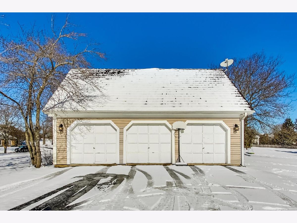
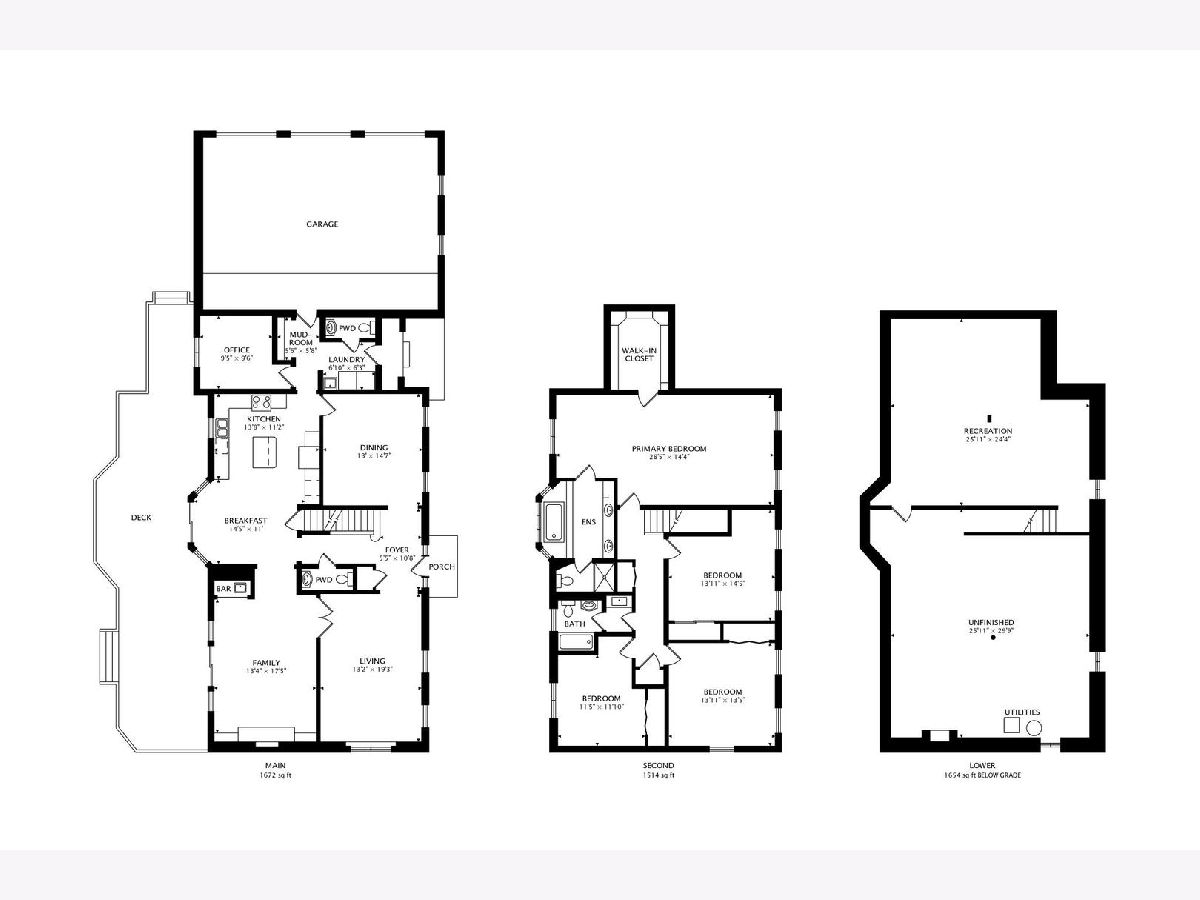
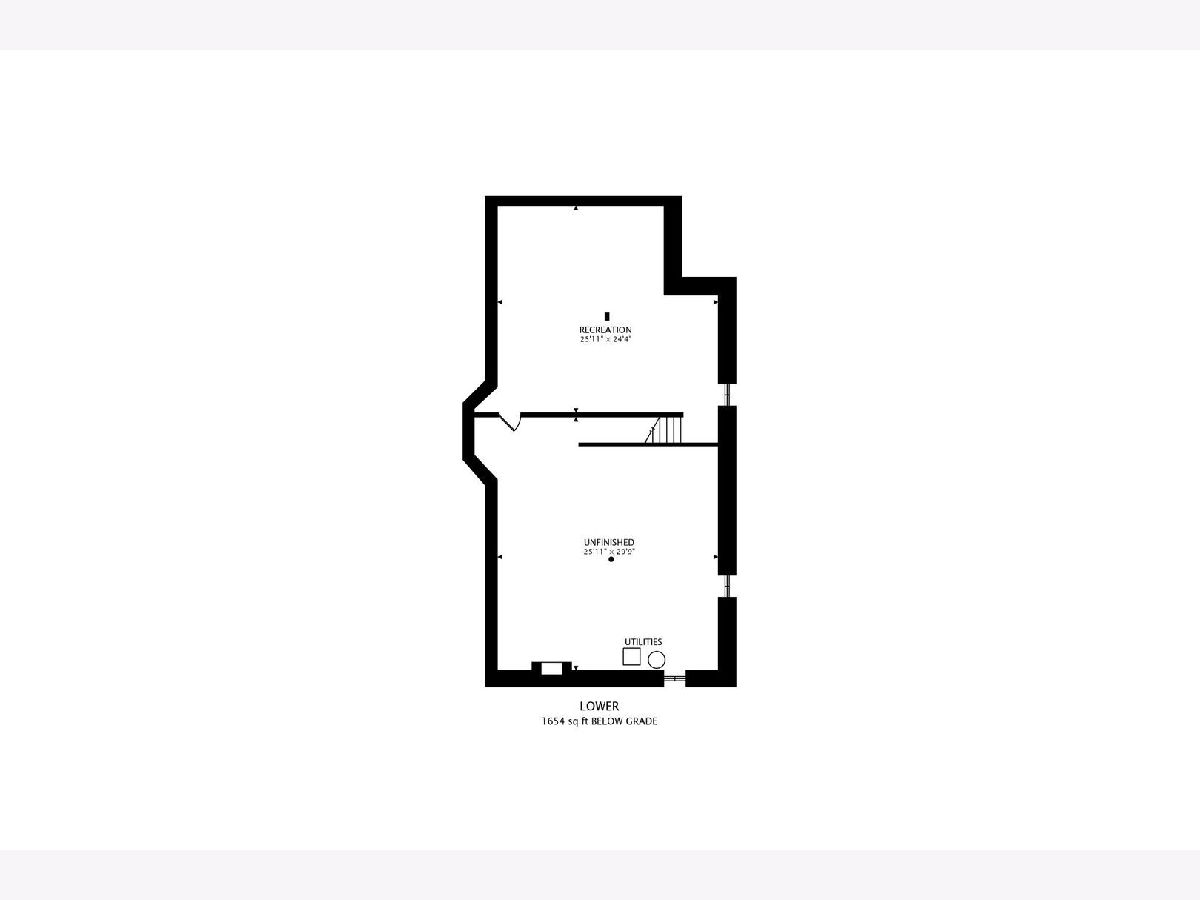
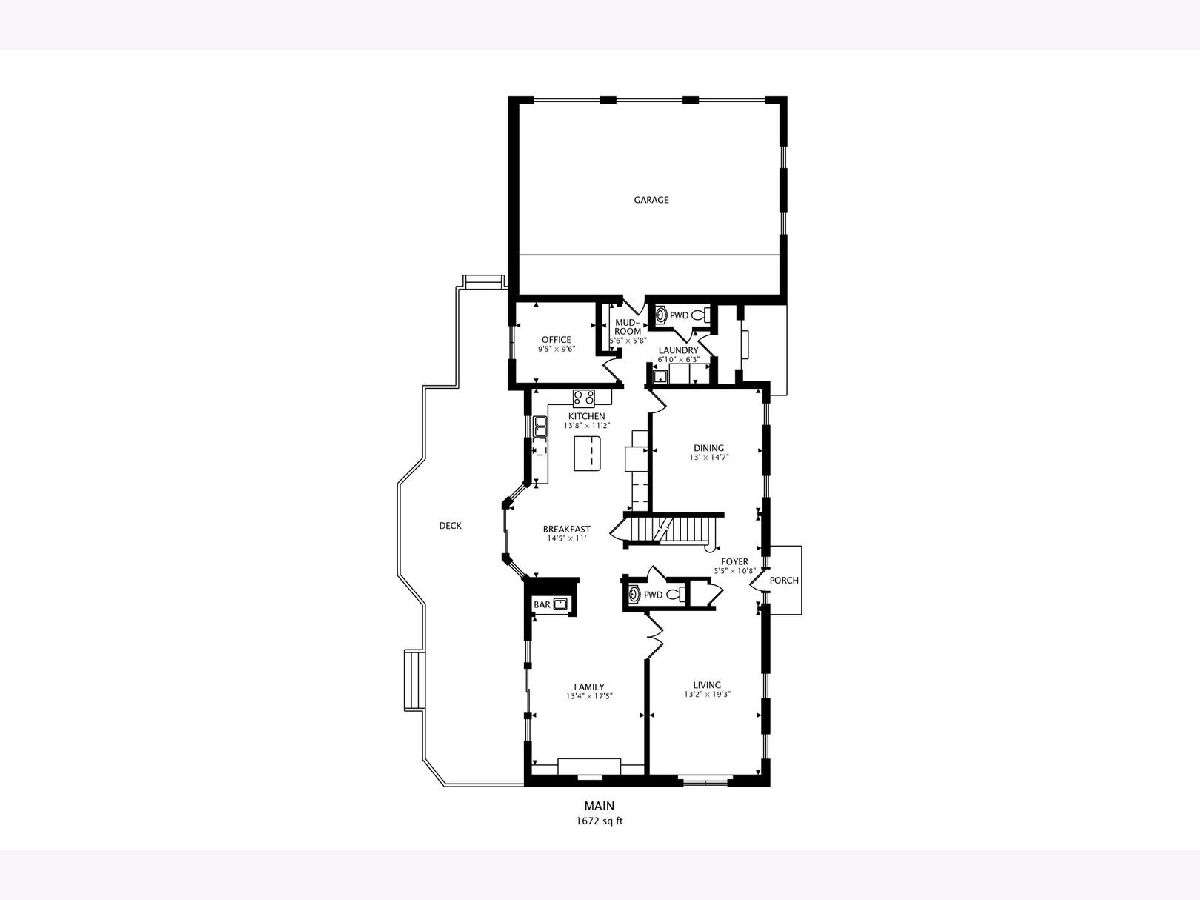
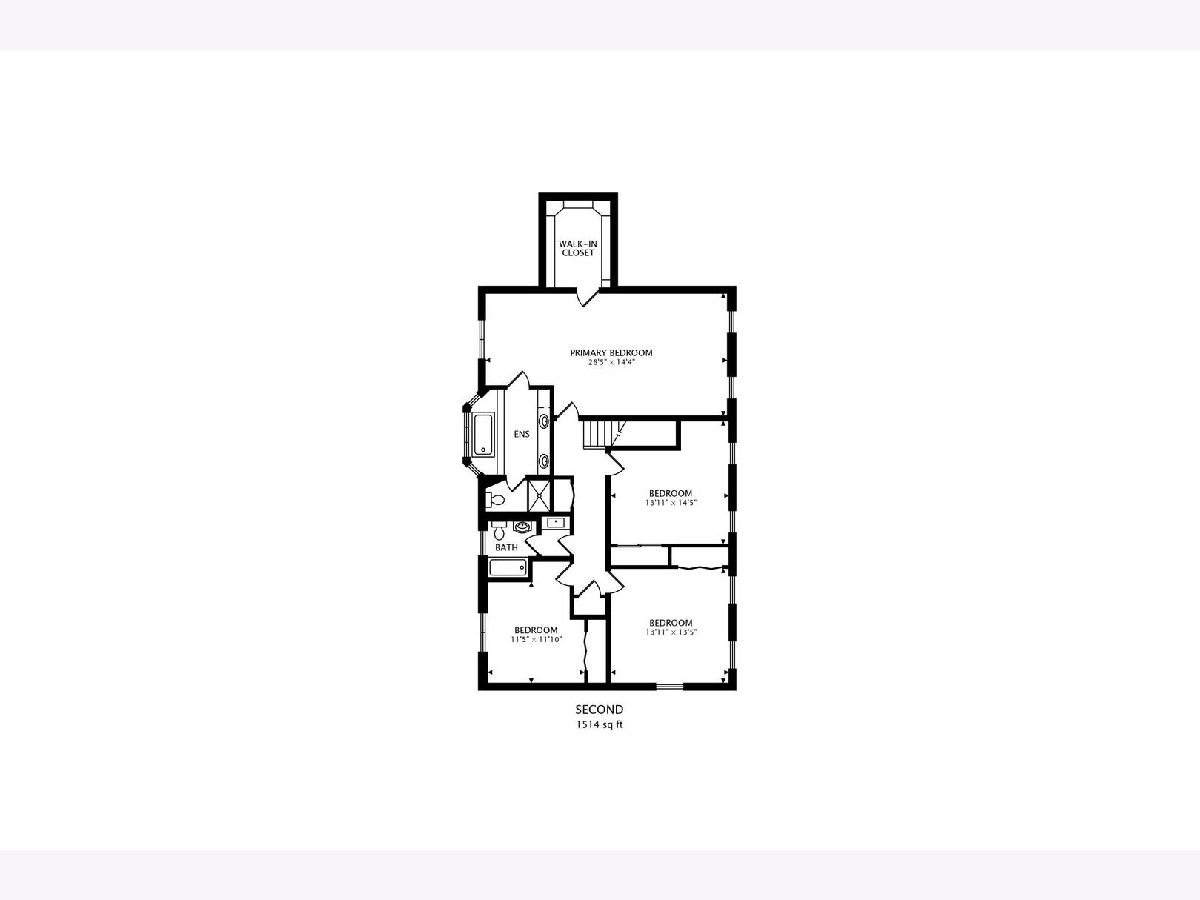
Room Specifics
Total Bedrooms: 4
Bedrooms Above Ground: 4
Bedrooms Below Ground: 0
Dimensions: —
Floor Type: —
Dimensions: —
Floor Type: —
Dimensions: —
Floor Type: —
Full Bathrooms: 4
Bathroom Amenities: Whirlpool,Separate Shower,Double Sink
Bathroom in Basement: 0
Rooms: —
Basement Description: Unfinished
Other Specifics
| 3 | |
| — | |
| Asphalt | |
| — | |
| — | |
| 247 X 190 X 110 X 113 | |
| — | |
| — | |
| — | |
| — | |
| Not in DB | |
| — | |
| — | |
| — | |
| — |
Tax History
| Year | Property Taxes |
|---|
Contact Agent
Contact Agent
Listing Provided By
Berkshire Hathaway HomeServices Chicago


