304 Parkside Drive, Shorewood, Illinois 60404
$1,600
|
Rented
|
|
| Status: | Rented |
| Sqft: | 1,104 |
| Cost/Sqft: | $0 |
| Beds: | 2 |
| Baths: | 2 |
| Year Built: | 2003 |
| Property Taxes: | $0 |
| Days On Market: | 1645 |
| Lot Size: | 0,00 |
Description
Looking for the perfect rental? This townhome is a great location....walking distance to the elementary school, easy access to interstates. Eat in kitchen, nice sized family room and large primary bedroom with walk in closet. Laundry closet on the second floor avoids running up and down the stairs! Painting is allowed as long as color returns to white when lease expires unless approved to leave by landlord. New roof in 2021. Minimum credit score of 675 and total gross monthly income of $5500 or greater. Pets are allowed with $300 refundable deposit.
Property Specifics
| Residential Rental | |
| 2 | |
| — | |
| 2003 | |
| None | |
| — | |
| No | |
| — |
| Will | |
| Walnut Trails | |
| — / — | |
| — | |
| Public | |
| Public Sewer | |
| 11159738 | |
| — |
Nearby Schools
| NAME: | DISTRICT: | DISTANCE: | |
|---|---|---|---|
|
Grade School
Walnut Trails |
201 | — | |
|
Middle School
Minooka Intermediate School |
201 | Not in DB | |
|
High School
Minooka Community High School |
111 | Not in DB | |
Property History
| DATE: | EVENT: | PRICE: | SOURCE: |
|---|---|---|---|
| 13 Apr, 2015 | Under contract | $0 | MRED MLS |
| 30 Mar, 2015 | Listed for sale | $0 | MRED MLS |
| 16 Jul, 2021 | Sold | $185,000 | MRED MLS |
| 3 Jul, 2021 | Under contract | $179,900 | MRED MLS |
| 28 Jun, 2021 | Listed for sale | $179,900 | MRED MLS |
| 21 Jul, 2021 | Under contract | $0 | MRED MLS |
| 17 Jul, 2021 | Listed for sale | $0 | MRED MLS |
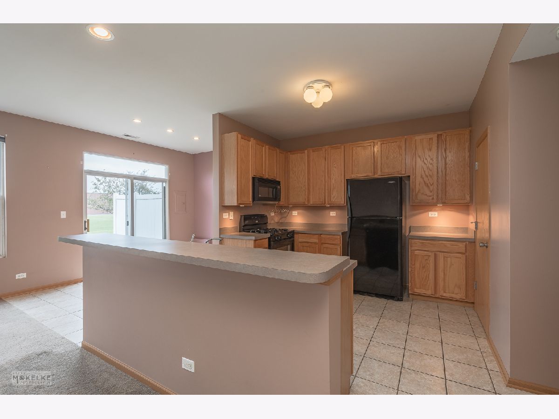
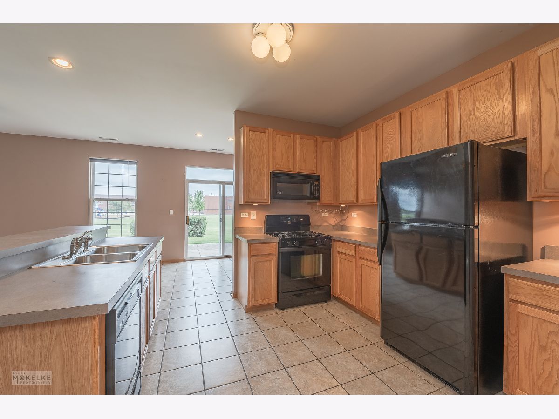
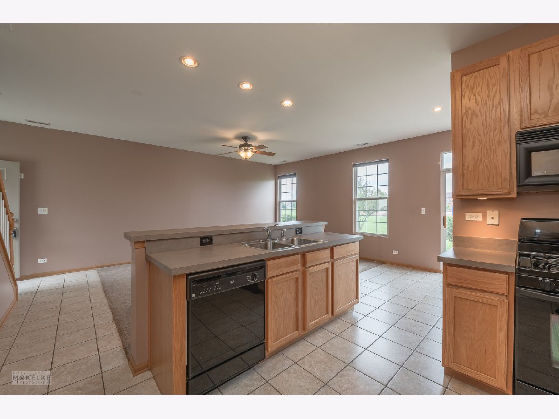
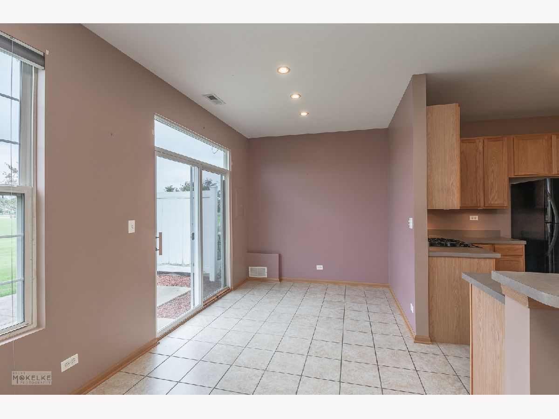
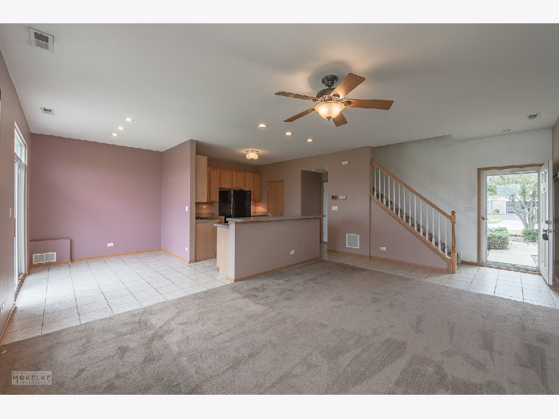
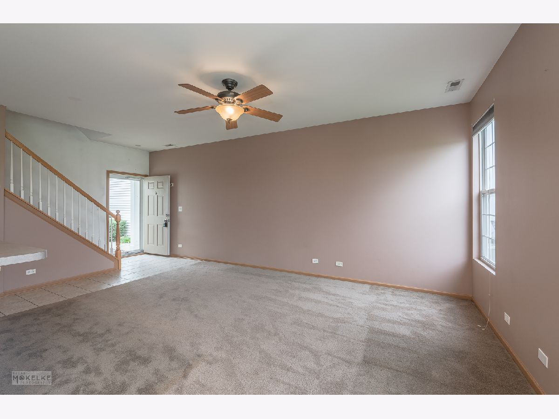
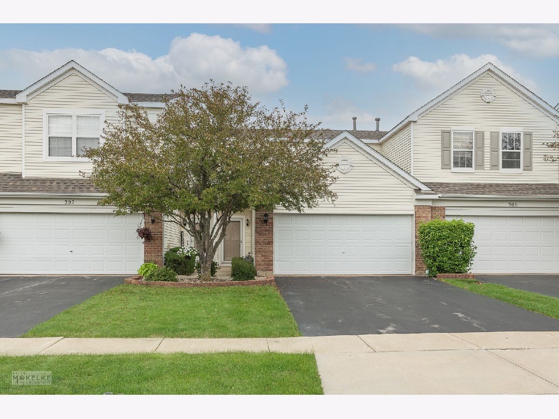
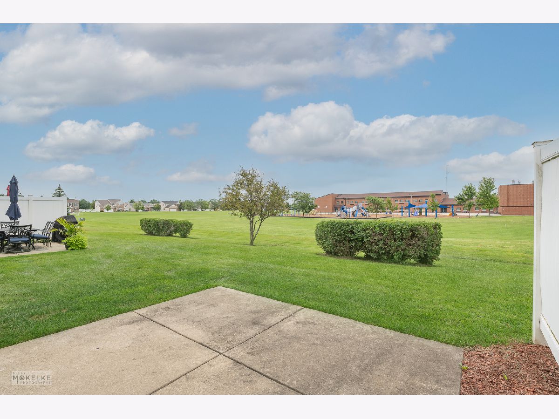
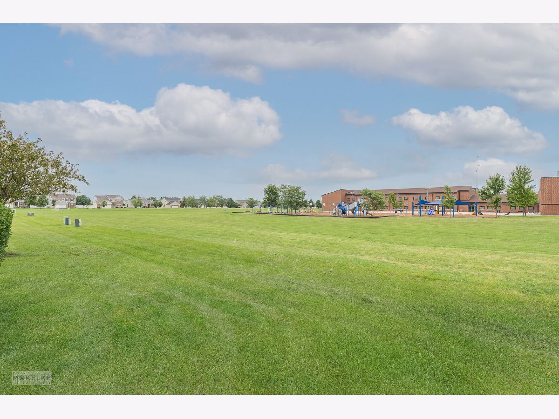
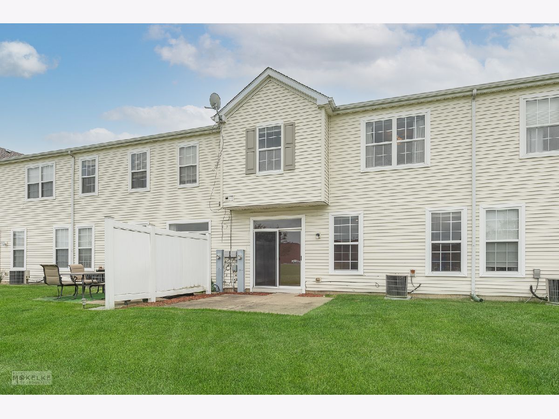
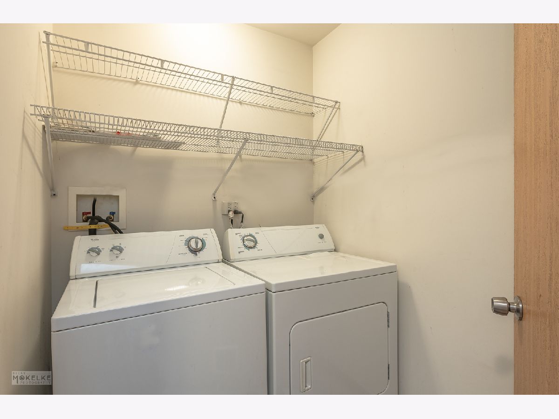
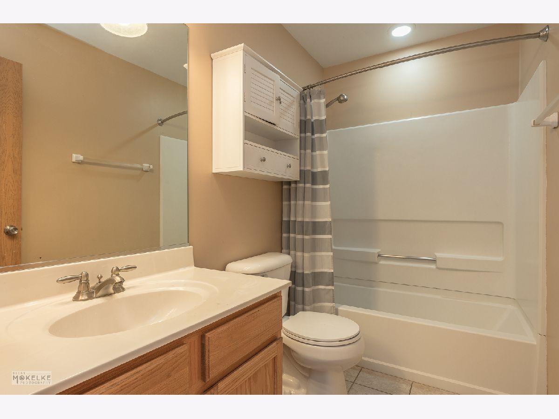
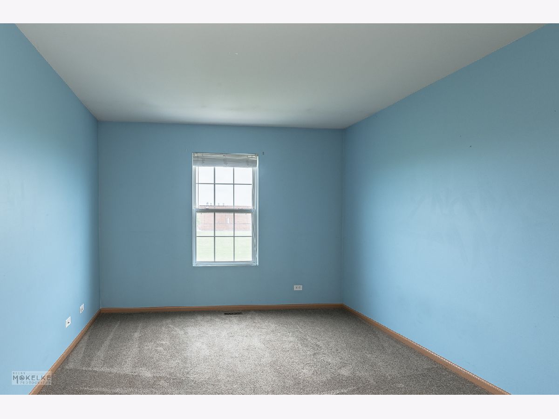
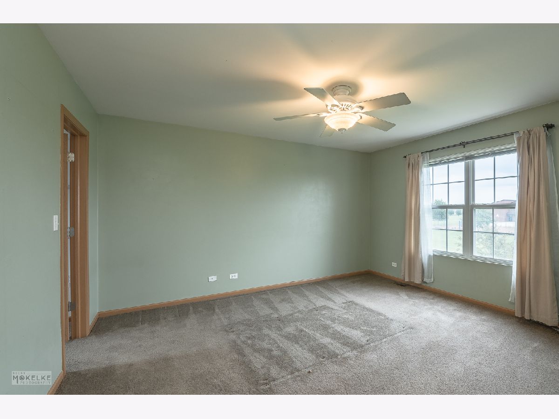
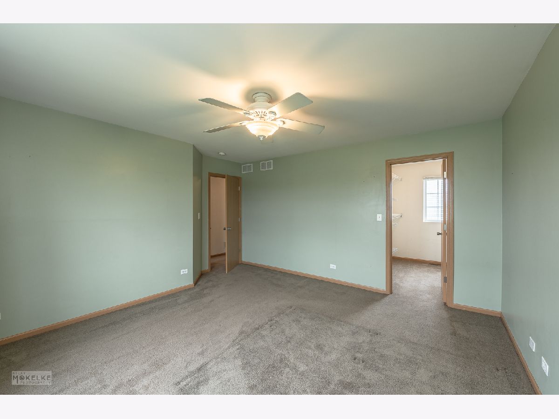
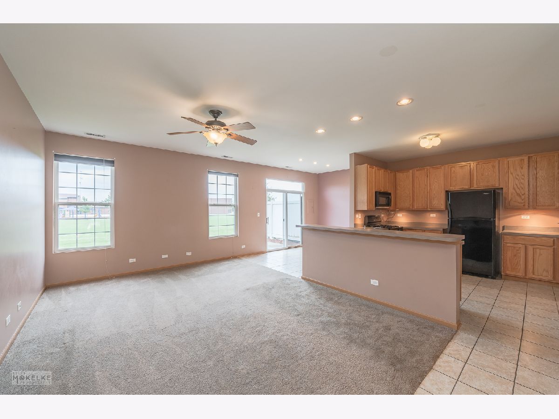
Room Specifics
Total Bedrooms: 2
Bedrooms Above Ground: 2
Bedrooms Below Ground: 0
Dimensions: —
Floor Type: Carpet
Full Bathrooms: 2
Bathroom Amenities: —
Bathroom in Basement: 0
Rooms: No additional rooms
Basement Description: Slab
Other Specifics
| 2 | |
| Concrete Perimeter | |
| Asphalt | |
| Patio, Storms/Screens, Cable Access | |
| Cul-De-Sac | |
| COMMON | |
| — | |
| None | |
| Vaulted/Cathedral Ceilings, Second Floor Laundry, Storage | |
| Range, Microwave, Dishwasher, Washer, Dryer, Disposal, Water Softener Owned | |
| Not in DB | |
| — | |
| — | |
| Bike Room/Bike Trails | |
| — |
Tax History
| Year | Property Taxes |
|---|---|
| 2021 | $4,015 |
Contact Agent
Contact Agent
Listing Provided By
Coldwell Banker Real Estate Group


