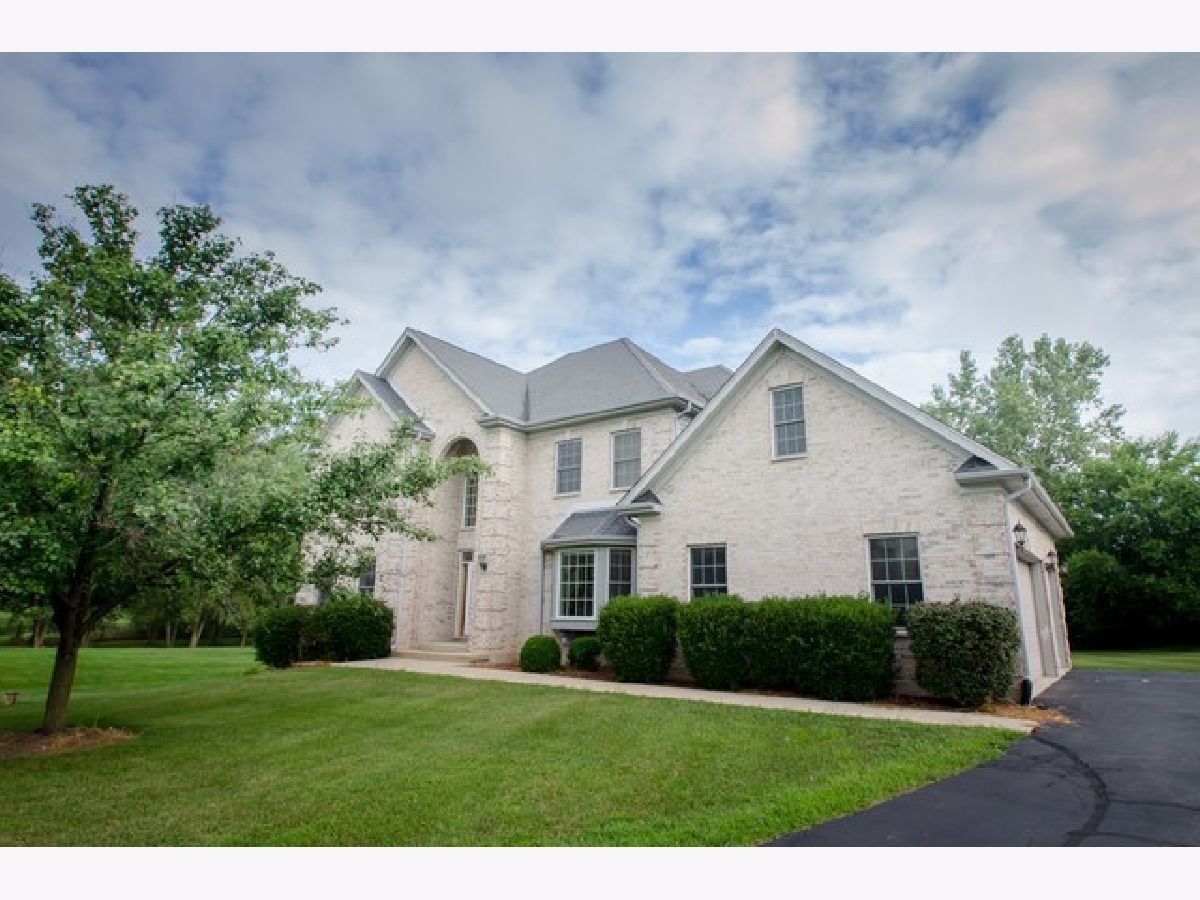3040 Dominion Lane, Lakemoor, Illinois 60051
$2,800
|
Rented
|
|
| Status: | Rented |
| Sqft: | 3,693 |
| Cost/Sqft: | $0 |
| Beds: | 4 |
| Baths: | 4 |
| Year Built: | 2007 |
| Property Taxes: | $0 |
| Days On Market: | 2100 |
| Lot Size: | 0,00 |
Description
Beautiful custom brick and cedar home in popular Bay Oaks subdivision located at the end of a quiet cul-de-sac. Recent construction: built in 2007 and shows like new!Great open floor plan and large room sizes throughout. The master suite is huge and the master closets are bigger than many bedrooms. Granite counters throughout and stainless appliances in the kitchen. Double sided fireplace in the family room and den/ office. The basement is finished with granite floors and four rooms including a large rec room and also has a full bath. Three car garage that is heated. All this situated on a secluded one acre lot located just blocks from Pistakee Lake in a very pretty and high end neighborhood. Great schools, too! Must have good credit: roughly 700 or better.
Property Specifics
| Residential Rental | |
| — | |
| — | |
| 2007 | |
| Full,English | |
| — | |
| No | |
| — |
| Mc Henry | |
| Bay Oaks | |
| — / — | |
| — | |
| Private Well | |
| Septic-Private | |
| 10693359 | |
| — |
Nearby Schools
| NAME: | DISTRICT: | DISTANCE: | |
|---|---|---|---|
|
Grade School
Johnsburg Elementary School |
12 | — | |
|
High School
Johnsburg High School |
12 | Not in DB | |
Property History
| DATE: | EVENT: | PRICE: | SOURCE: |
|---|---|---|---|
| 22 Jan, 2010 | Sold | $360,000 | MRED MLS |
| 14 Oct, 2009 | Under contract | $409,000 | MRED MLS |
| — | Last price change | $475,000 | MRED MLS |
| 16 Feb, 2009 | Listed for sale | $475,000 | MRED MLS |
| 19 Apr, 2020 | Listed for sale | $0 | MRED MLS |
| 27 Mar, 2025 | Sold | $560,000 | MRED MLS |
| 3 Mar, 2025 | Under contract | $599,900 | MRED MLS |
| — | Last price change | $635,000 | MRED MLS |
| 9 Aug, 2024 | Listed for sale | $650,000 | MRED MLS |























Room Specifics
Total Bedrooms: 4
Bedrooms Above Ground: 4
Bedrooms Below Ground: 0
Dimensions: —
Floor Type: Carpet
Dimensions: —
Floor Type: Carpet
Dimensions: —
Floor Type: Carpet
Full Bathrooms: 4
Bathroom Amenities: Whirlpool,Separate Shower
Bathroom in Basement: 1
Rooms: Breakfast Room,Office,Recreation Room,Game Room,Exercise Room
Basement Description: Finished
Other Specifics
| 3 | |
| Concrete Perimeter | |
| Asphalt | |
| — | |
| Cul-De-Sac | |
| 75 X 298 X 204 X 324 | |
| — | |
| Full | |
| Hardwood Floors, First Floor Laundry | |
| Range, Microwave, Dishwasher, Refrigerator, Washer, Dryer, Stainless Steel Appliance(s) | |
| Not in DB | |
| — | |
| — | |
| — | |
| Double Sided |
Tax History
| Year | Property Taxes |
|---|---|
| 2010 | $7,601 |
| 2025 | $14,352 |
Contact Agent
Contact Agent
Listing Provided By
RE/MAX Showcase


