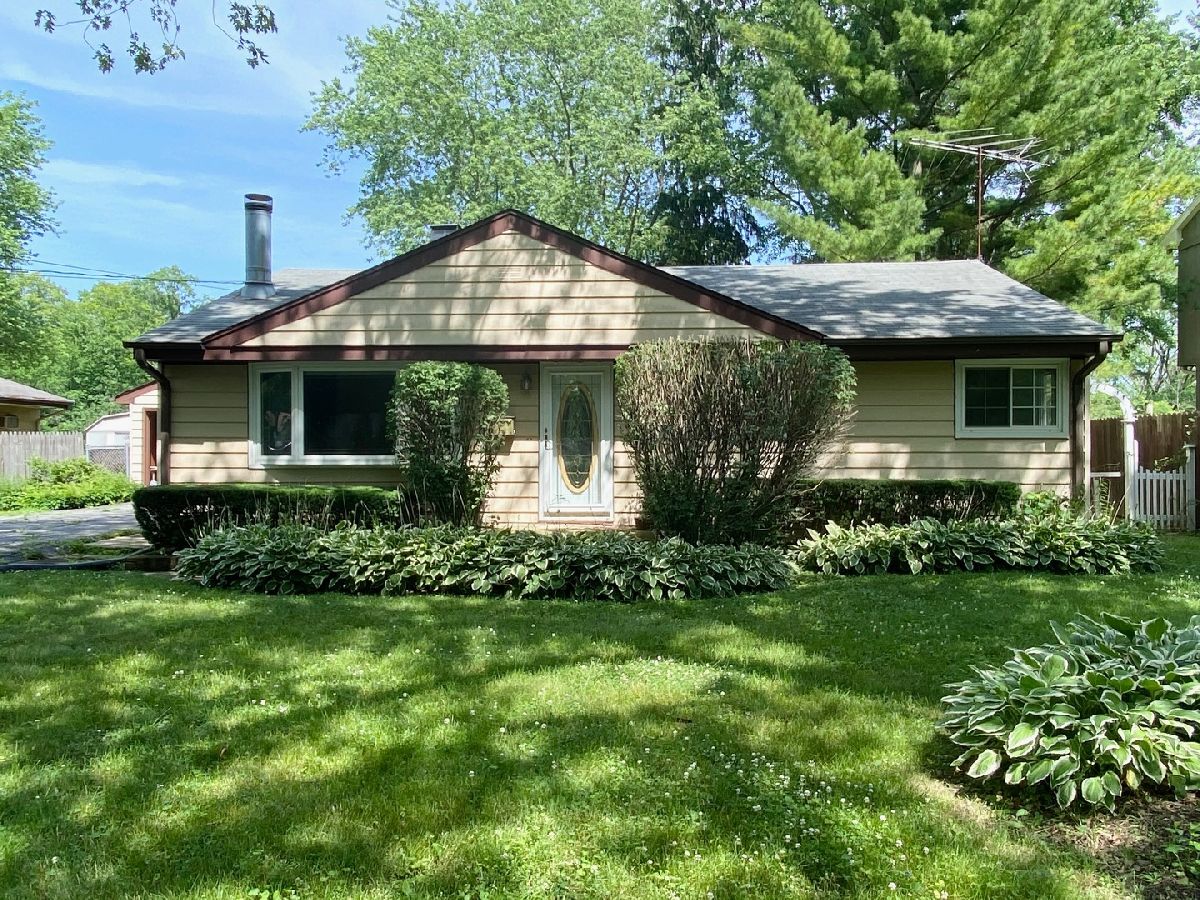30419 East End Avenue, Libertyville, Illinois 60048
$1,600
|
Rented
|
|
| Status: | Rented |
| Sqft: | 1,080 |
| Cost/Sqft: | $0 |
| Beds: | 3 |
| Baths: | 1 |
| Year Built: | 1955 |
| Property Taxes: | $0 |
| Days On Market: | 2094 |
| Lot Size: | 0,00 |
Description
Adorable 3 bedroom ranch in Libertyville, right across from Independence Grove on quiet dead end street. Award winning Libertyville Schools! Living room with brick fireplace and built-in shelving. Spacious kitchen with eat-in area and slider to back deck and fenced in yard with beautiful views. 3 bedrooms with ample closet space. 2 car detached garage. Immediate occupancy. Pets allowed for an extra monthly fee.
Property Specifics
| Residential Rental | |
| — | |
| — | |
| 1955 | |
| None | |
| — | |
| No | |
| — |
| Lake | |
| Libertyville Estates | |
| — / — | |
| — | |
| Lake Michigan,Public | |
| Public Sewer | |
| 10731906 | |
| — |
Nearby Schools
| NAME: | DISTRICT: | DISTANCE: | |
|---|---|---|---|
|
Grade School
Adler Park School |
70 | — | |
|
Middle School
Highland Middle School |
70 | Not in DB | |
|
High School
Libertyville High School |
128 | Not in DB | |
Property History
| DATE: | EVENT: | PRICE: | SOURCE: |
|---|---|---|---|
| 29 Jan, 2016 | Sold | $132,500 | MRED MLS |
| 10 Dec, 2015 | Under contract | $139,900 | MRED MLS |
| — | Last price change | $144,900 | MRED MLS |
| 4 Jun, 2015 | Listed for sale | $164,900 | MRED MLS |
| 20 Jul, 2020 | Under contract | $0 | MRED MLS |
| 1 Jun, 2020 | Listed for sale | $0 | MRED MLS |










Room Specifics
Total Bedrooms: 3
Bedrooms Above Ground: 3
Bedrooms Below Ground: 0
Dimensions: —
Floor Type: Carpet
Dimensions: —
Floor Type: Carpet
Full Bathrooms: 1
Bathroom Amenities: —
Bathroom in Basement: 0
Rooms: No additional rooms
Basement Description: Crawl
Other Specifics
| 2 | |
| Concrete Perimeter | |
| Asphalt | |
| Deck | |
| Fenced Yard,Forest Preserve Adjacent,Landscaped,Wooded | |
| 75X135 | |
| — | |
| None | |
| First Floor Bedroom, First Floor Laundry, Laundry Hook-Up in Unit | |
| Range, Dishwasher, Refrigerator, Washer, Dryer | |
| Not in DB | |
| — | |
| — | |
| None | |
| Wood Burning |
Tax History
| Year | Property Taxes |
|---|---|
| 2016 | $3,650 |
Contact Agent
Contact Agent
Listing Provided By
Baird & Warner


