3049 Creekside Drive, Plainfield, Illinois 60586
$1,750
|
Rented
|
|
| Status: | Rented |
| Sqft: | 1,581 |
| Cost/Sqft: | $0 |
| Beds: | 3 |
| Baths: | 3 |
| Year Built: | 2002 |
| Property Taxes: | $0 |
| Days On Market: | 1935 |
| Lot Size: | 0,00 |
Description
Wonderful townhome, excellent condition! Tile entry opens to 2 story living room w/ fireplace and media niche! Spacious kitchen w/ table area. Dining room w/ built in cabinets leading to patio! Master suite w/ large walk in closet and master bath w/ 2 sinks. 3nd bedrooms Ceiling fans in all bedrooms! Many rooms prof painted. The subdivision has walking paths and parks. Apply now!! 2-month security deposit,1 month rent to move in. 1 year or more lease. Background, credit, rental, employment checks will be done for applicants. Serious inquires only
Property Specifics
| Residential Rental | |
| 2 | |
| — | |
| 2002 | |
| None | |
| — | |
| No | |
| — |
| Will | |
| Clearwater Springs | |
| — / — | |
| — | |
| Public | |
| Public Sewer | |
| 10887320 | |
| — |
Nearby Schools
| NAME: | DISTRICT: | DISTANCE: | |
|---|---|---|---|
|
Grade School
Meadow View Elementary School |
202 | — | |
|
High School
Plainfield South High School |
202 | Not in DB | |
Property History
| DATE: | EVENT: | PRICE: | SOURCE: |
|---|---|---|---|
| 15 May, 2009 | Sold | $150,000 | MRED MLS |
| 16 Apr, 2009 | Under contract | $154,900 | MRED MLS |
| — | Last price change | $159,000 | MRED MLS |
| 31 Oct, 2008 | Listed for sale | $165,000 | MRED MLS |
| 14 Oct, 2015 | Sold | $142,000 | MRED MLS |
| 17 Aug, 2015 | Under contract | $147,900 | MRED MLS |
| — | Last price change | $149,500 | MRED MLS |
| 23 Jun, 2015 | Listed for sale | $149,500 | MRED MLS |
| 5 Oct, 2020 | Under contract | $0 | MRED MLS |
| 30 Sep, 2020 | Listed for sale | $0 | MRED MLS |
| 3 Jul, 2022 | Listed for sale | $0 | MRED MLS |
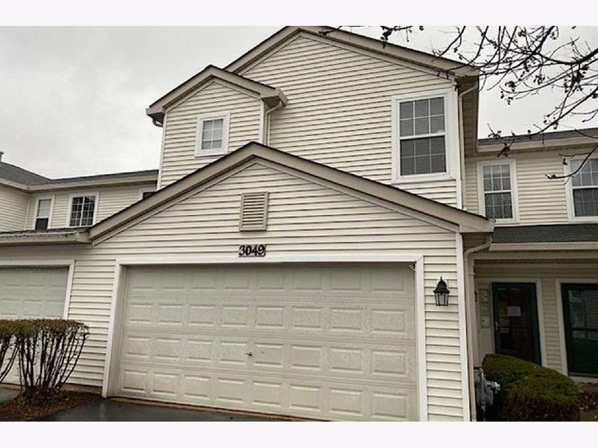
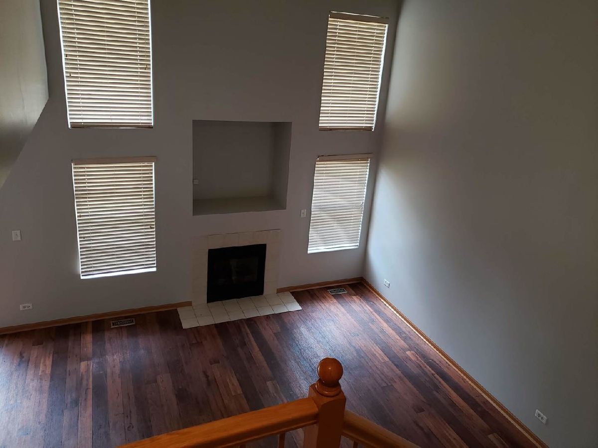
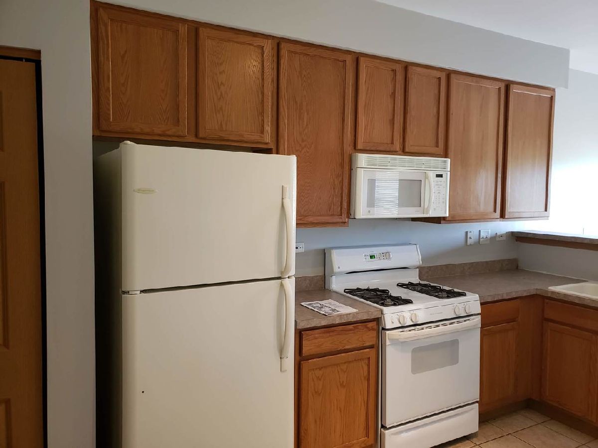
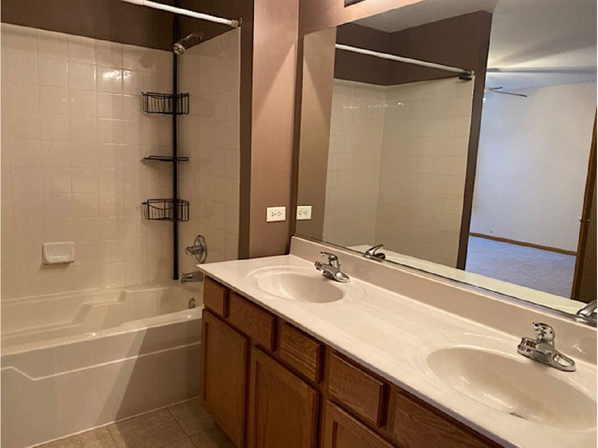
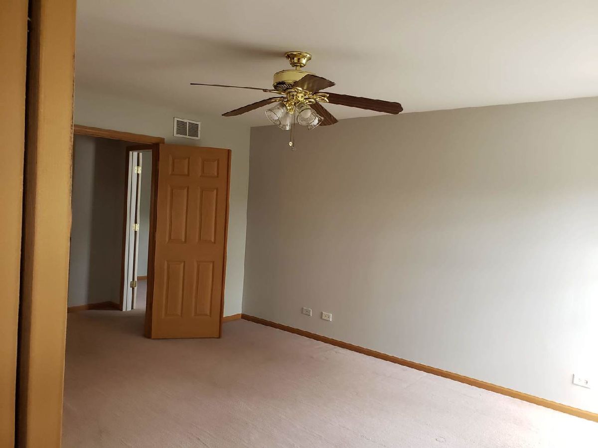
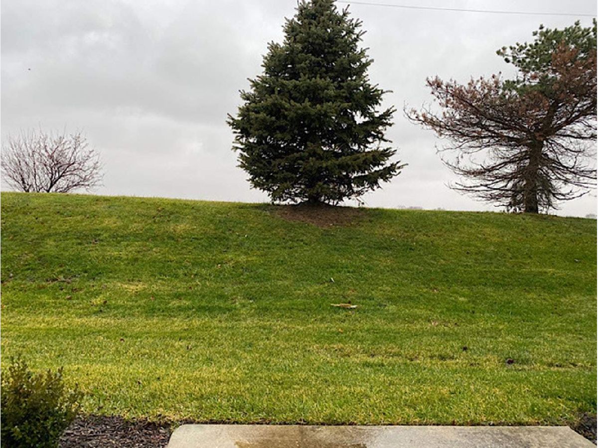
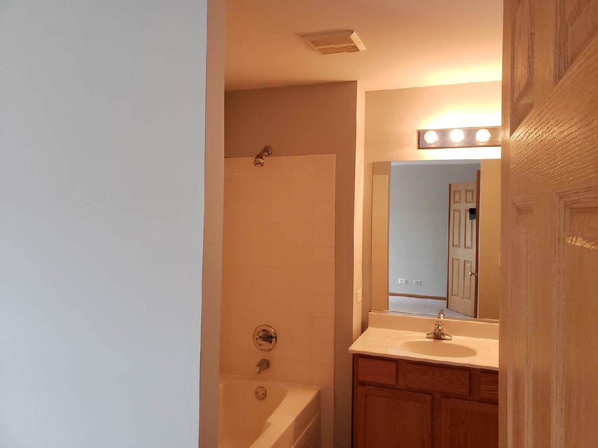
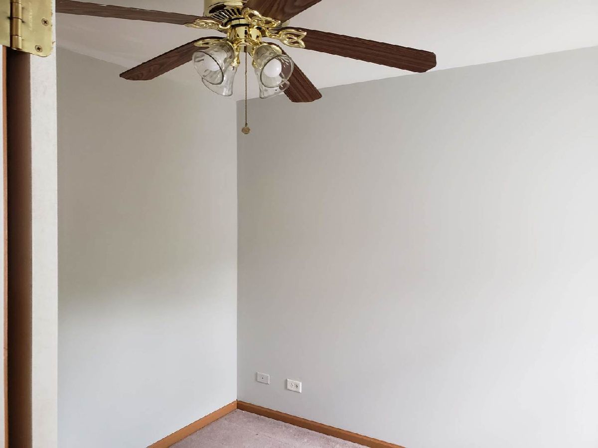
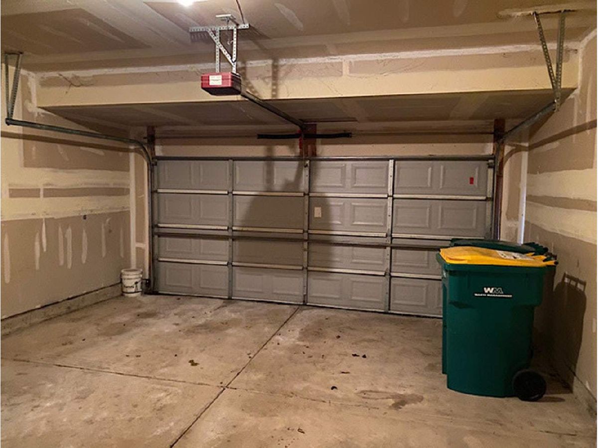
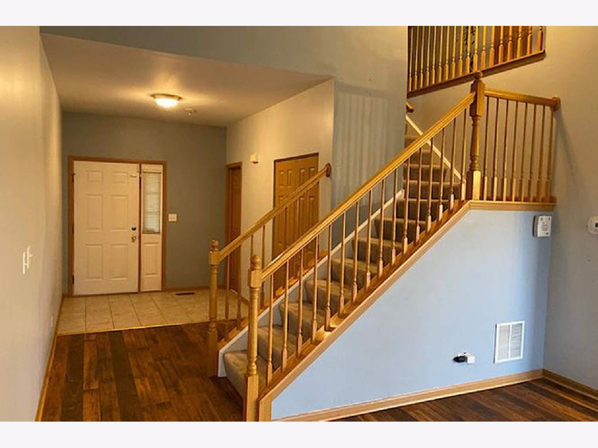
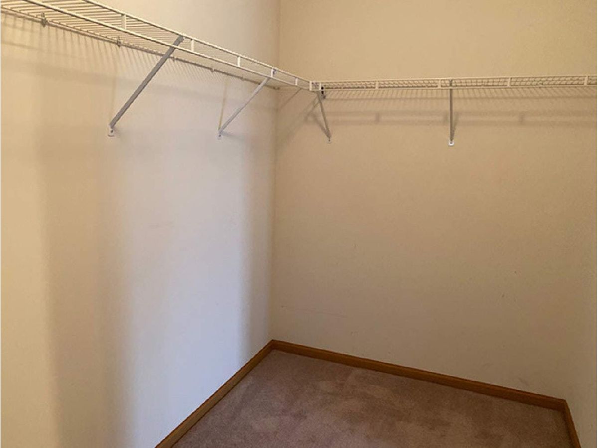
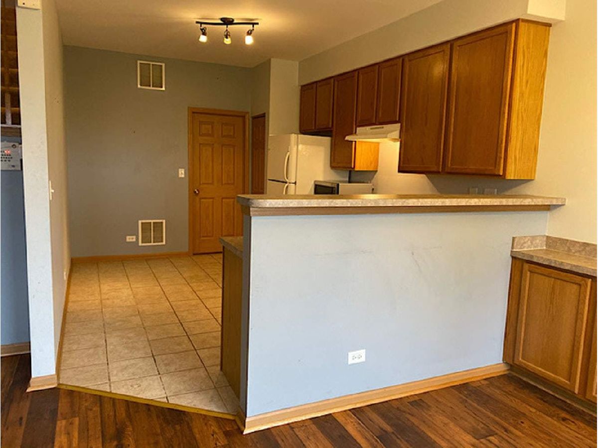
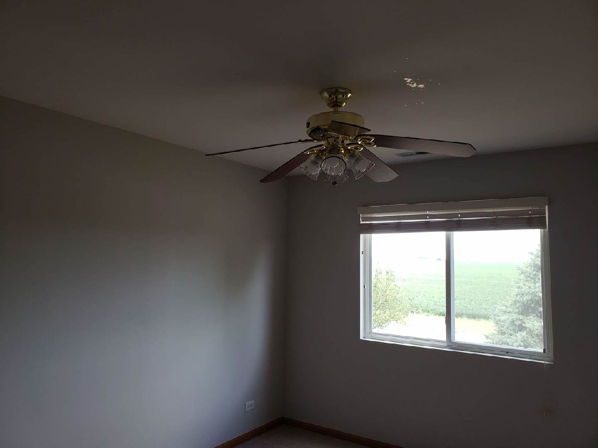
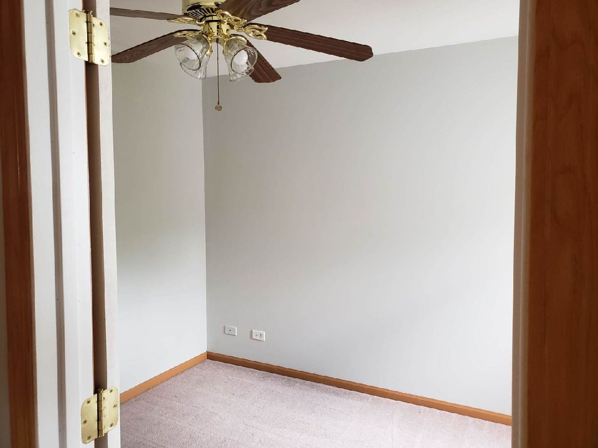
Room Specifics
Total Bedrooms: 3
Bedrooms Above Ground: 3
Bedrooms Below Ground: 0
Dimensions: —
Floor Type: Carpet
Dimensions: —
Floor Type: Carpet
Full Bathrooms: 3
Bathroom Amenities: Double Sink
Bathroom in Basement: 0
Rooms: Loft,Utility Room-1st Floor
Basement Description: None
Other Specifics
| 2 | |
| Concrete Perimeter | |
| Asphalt | |
| Patio, Storms/Screens | |
| — | |
| COMMON | |
| — | |
| Full | |
| Vaulted/Cathedral Ceilings, Laundry Hook-Up in Unit | |
| Range, Dishwasher, Refrigerator, Washer, Dryer | |
| Not in DB | |
| — | |
| — | |
| Park | |
| Gas Log |
Tax History
| Year | Property Taxes |
|---|---|
| 2009 | $3,292 |
| 2015 | $3,913 |
Contact Agent
Contact Agent
Listing Provided By
Olubukola Hamzat


