305 Sutherland Lane, Bloomingdale, Illinois 60108
$2,350
|
Rented
|
|
| Status: | Rented |
| Sqft: | 1,800 |
| Cost/Sqft: | $0 |
| Beds: | 4 |
| Baths: | 2 |
| Year Built: | 1974 |
| Property Taxes: | $0 |
| Days On Market: | 1144 |
| Lot Size: | 0,00 |
Description
Wow! What a Diamond - this home was just freshly painted from top to bottom! Had new Wood Laminated flooring install thru whole house except 2 bedrooms which have new carpeting. Kitchen with granite counter tops, ceramic tile backsplash, all Stainless Steal Appliances, overlooking Dining/Living room. From Kitchen you enter to the large deck and Gazebo with celling fan and stairs down to the cement patio. Spacious Dining/Living Room combo. Family room and 4th Bedroom on the lower level with full Bathroom, Laundry Room, storage space under the stairs, exit to 2 car garage and walk out to the patio and professionally landscape partially fenced back yard. Great location, close to schools, shopping, expressways, Metra. Please note that rent does not include utilities.
Property Specifics
| Residential Rental | |
| — | |
| — | |
| 1974 | |
| — | |
| — | |
| No | |
| — |
| Du Page | |
| Westlake | |
| — / — | |
| — | |
| — | |
| — | |
| 11684568 | |
| — |
Nearby Schools
| NAME: | DISTRICT: | DISTANCE: | |
|---|---|---|---|
|
Grade School
Winnebago Elementary School |
15 | — | |
|
Middle School
Marquardt Middle School |
15 | Not in DB | |
|
High School
Glenbard East High School |
87 | Not in DB | |
Property History
| DATE: | EVENT: | PRICE: | SOURCE: |
|---|---|---|---|
| 7 Jun, 2010 | Sold | $248,000 | MRED MLS |
| 18 Apr, 2010 | Under contract | $249,900 | MRED MLS |
| 16 Apr, 2010 | Listed for sale | $249,900 | MRED MLS |
| 1 Aug, 2017 | Under contract | $0 | MRED MLS |
| 24 Jul, 2017 | Listed for sale | $0 | MRED MLS |
| 16 Dec, 2022 | Under contract | $0 | MRED MLS |
| 7 Dec, 2022 | Listed for sale | $0 | MRED MLS |
| 20 May, 2025 | Under contract | $0 | MRED MLS |
| 26 Apr, 2025 | Listed for sale | $0 | MRED MLS |

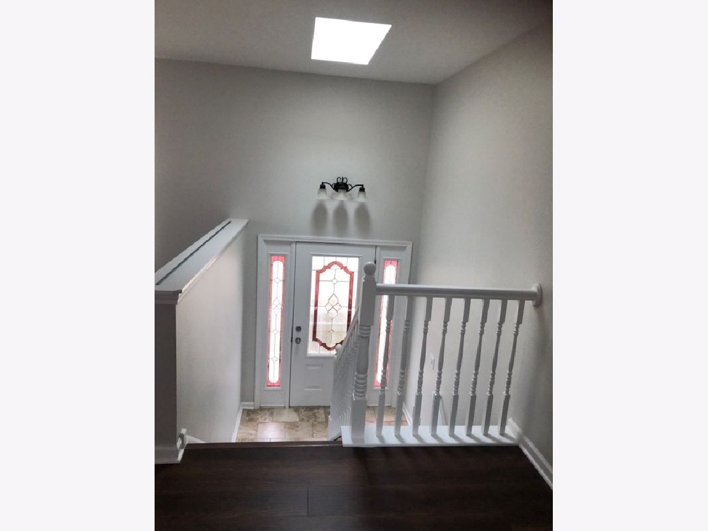

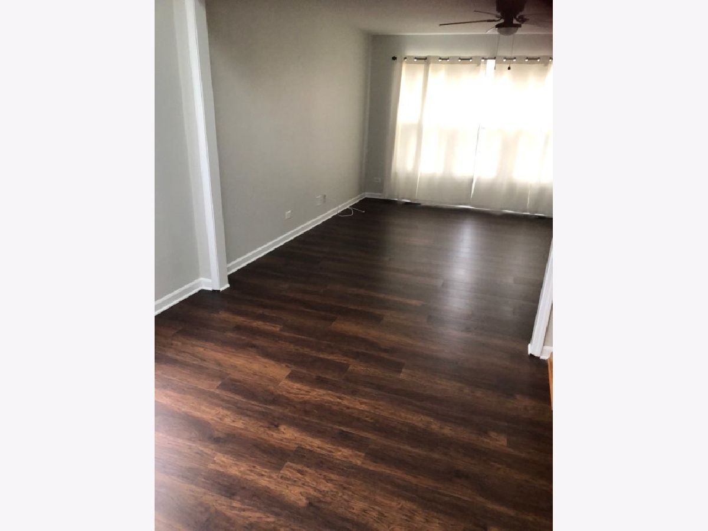
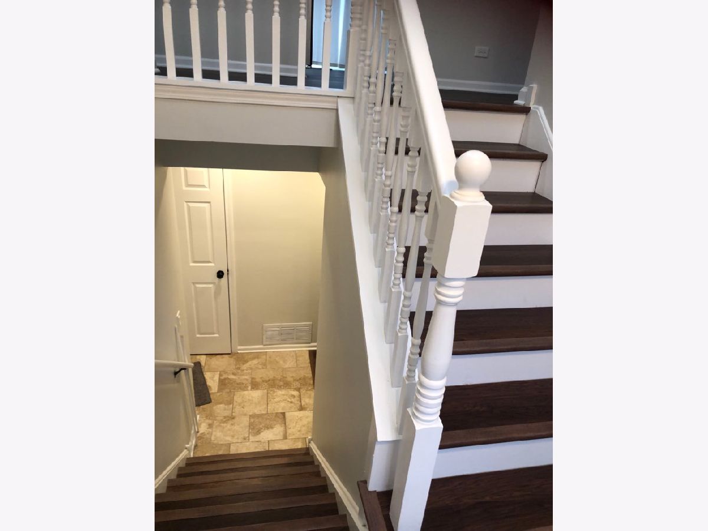


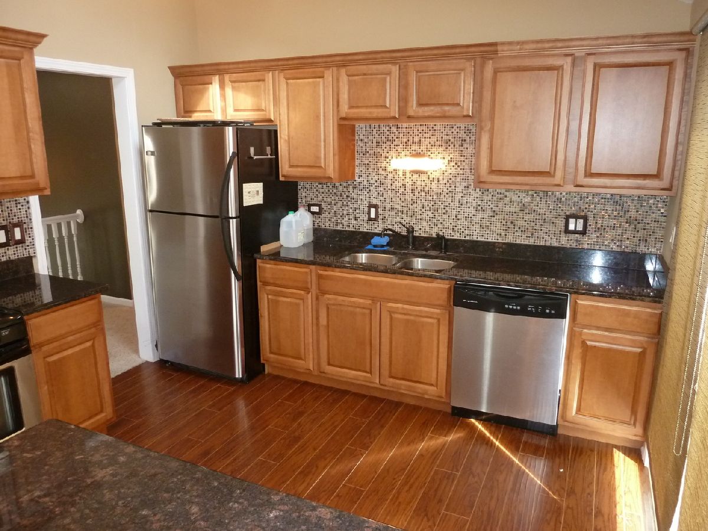
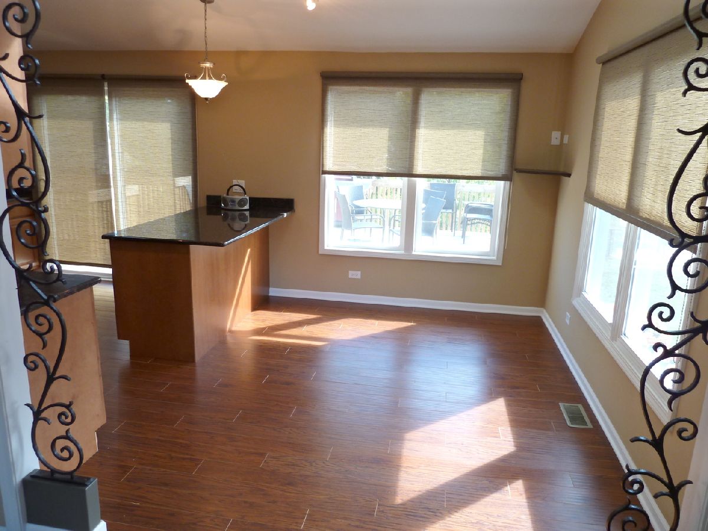



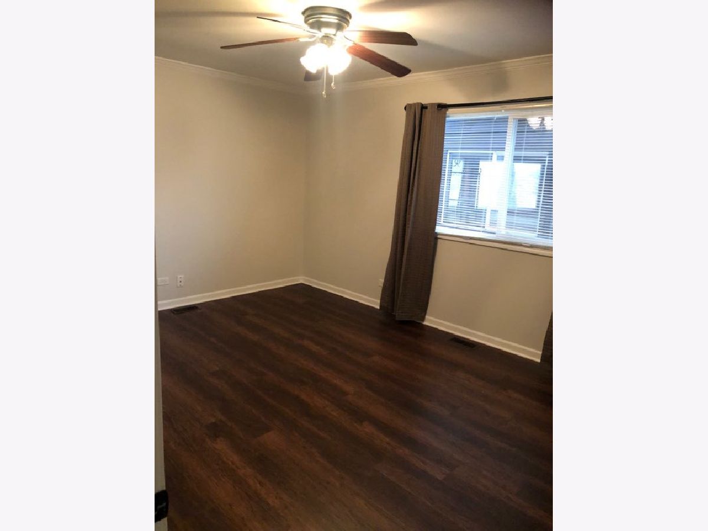
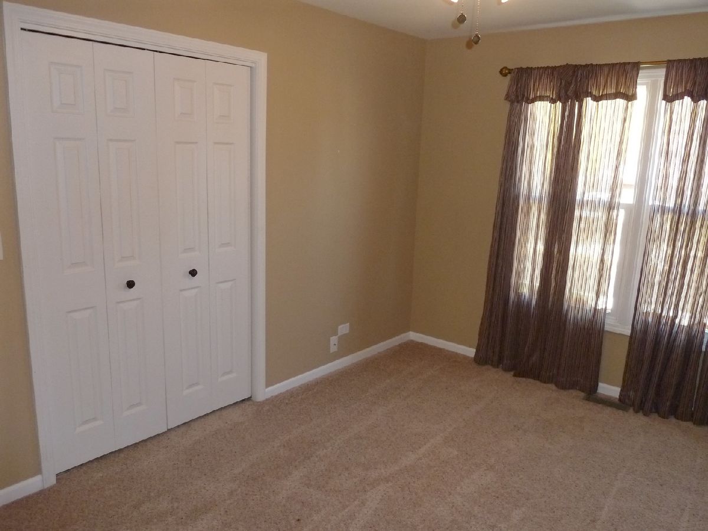



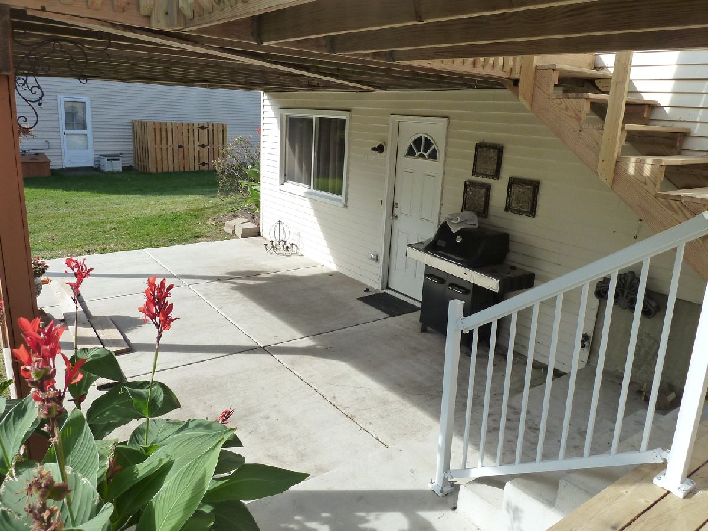

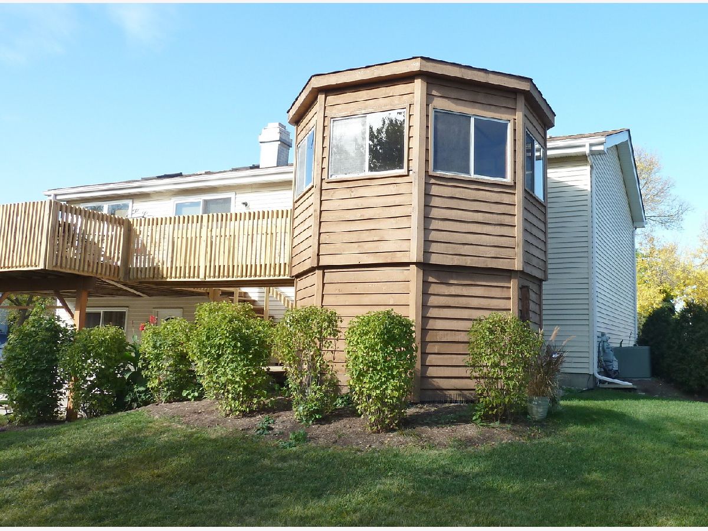

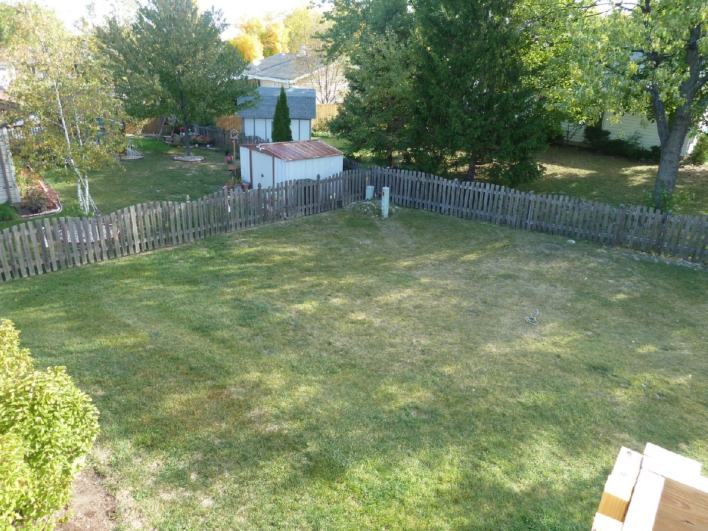
Room Specifics
Total Bedrooms: 4
Bedrooms Above Ground: 4
Bedrooms Below Ground: 0
Dimensions: —
Floor Type: —
Dimensions: —
Floor Type: —
Dimensions: —
Floor Type: —
Full Bathrooms: 2
Bathroom Amenities: Double Sink
Bathroom in Basement: 1
Rooms: —
Basement Description: Finished
Other Specifics
| 2 | |
| — | |
| — | |
| — | |
| — | |
| 65X120 | |
| — | |
| — | |
| — | |
| — | |
| Not in DB | |
| — | |
| — | |
| — | |
| — |
Tax History
| Year | Property Taxes |
|---|---|
| 2010 | $6,152 |
Contact Agent
Contact Agent
Listing Provided By
Century 21 Affiliated


