3055 Anton Circle, Aurora, Illinois 60504
$1,950
|
Rented
|
|
| Status: | Rented |
| Sqft: | 1,535 |
| Cost/Sqft: | $0 |
| Beds: | 2 |
| Baths: | 2 |
| Year Built: | 1991 |
| Property Taxes: | $0 |
| Days On Market: | 863 |
| Lot Size: | 0,00 |
Description
Charming 2 Bedroom + Loft Townhome in the Townes of Oakhurst Discover the perfect blend of comfort and style in this exceptional end-unit townhome nestled within the prestigious Townes of Oakhurst community in Aurora. Key Features: Light and Open: The vaulted ceiling in the living room bathes every room in natural light, creating an inviting and open ambiance that you'll love. Cozy up next to the gas fireplace during the winter months and relish the warmth and comfort it provides. Open Concept Living: The open concept design seamlessly connects the kitchen and living room. The kitchen boasts elegant white cabinets, Corian countertops, a convenient pantry, and a breakfast bar that overlooks the living room, perfect for casual dining and entertaining. Generous Master Bedroom: Upstairs, you'll discover the generous master bedroom, adorned with a cathedral ceiling and a large walk-in closet. It's the ideal retreat, offering ample space for your king-sized bed, oversized furniture, and wardrobe. Relaxing Whirlpool Tub: Unwind in the updated shared bathroom, complete with a soothing whirlpool tub. Enjoy the added convenience of private access from the master bedroom. 2nd Floor Laundry: The convenience continues with 2nd-floor laundry facilities, making everyday chores a breeze. Versatile Loft Space: The loft, featuring a vaulted ceiling and hardwood flooring, is a versatile space that can serve as an office/study or a delightful play area for kids. Private Patio: Step outside to your very own private patio, where you can relax and enjoy the outdoors in tranquility. Prime Location: This home offers the convenience of easy access to shopping, restaurants, and schools, making daily life a breeze. Plus, you'll have access to nearby parks and walk/jog/bike trails, perfect for outdoor enthusiasts. Top-Rated Schools: Benefit from the highly sought-after Naperville School District 204, ensuring an excellent education for your family. Don't miss the opportunity to make this townhome your own. Contact us today to schedule a viewing and experience the comfort, style, and convenience that this home in the Townes of Oakhurst has to offer. Your ideal living space awaits!
Property Specifics
| Residential Rental | |
| 2 | |
| — | |
| 1991 | |
| — | |
| — | |
| No | |
| — |
| Du Page | |
| Townes Of Oakhurst | |
| — / — | |
| — | |
| — | |
| — | |
| 11881574 | |
| — |
Nearby Schools
| NAME: | DISTRICT: | DISTANCE: | |
|---|---|---|---|
|
Grade School
Mccarty Elementary School |
204 | — | |
|
Middle School
Fischer Middle School |
204 | Not in DB | |
|
High School
Waubonsie Valley High School |
204 | Not in DB | |
Property History
| DATE: | EVENT: | PRICE: | SOURCE: |
|---|---|---|---|
| 26 Jan, 2018 | Sold | $165,000 | MRED MLS |
| 1 Jan, 2018 | Under contract | $169,900 | MRED MLS |
| — | Last price change | $174,900 | MRED MLS |
| 12 Sep, 2017 | Listed for sale | $179,900 | MRED MLS |
| 16 Aug, 2021 | Sold | $212,000 | MRED MLS |
| 16 Jun, 2021 | Under contract | $225,000 | MRED MLS |
| 12 Jun, 2021 | Listed for sale | $225,000 | MRED MLS |
| 29 Sep, 2023 | Under contract | $0 | MRED MLS |
| 10 Sep, 2023 | Listed for sale | $0 | MRED MLS |
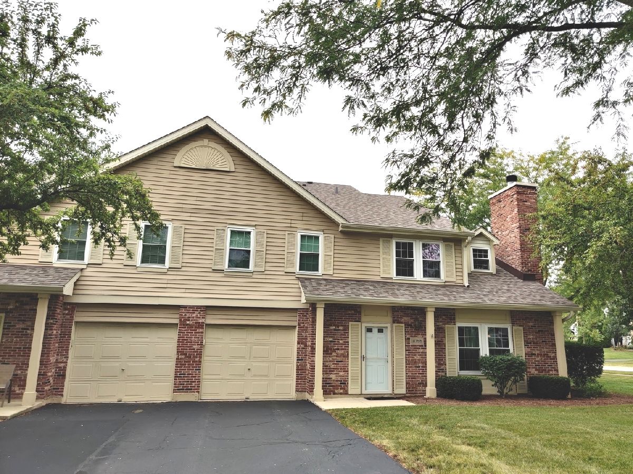
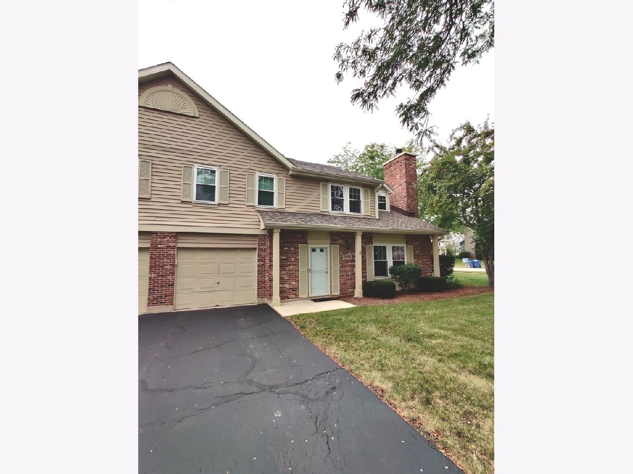
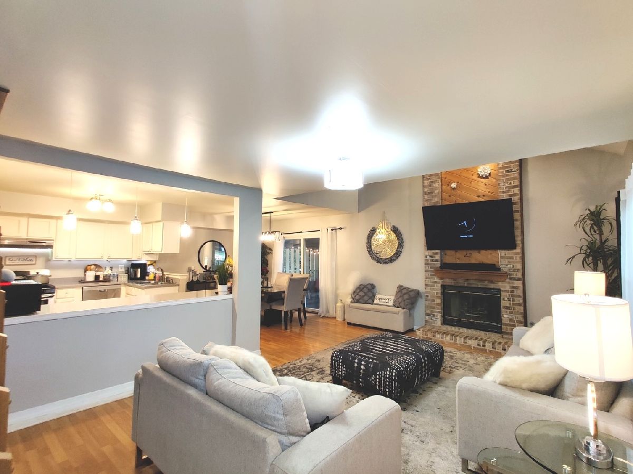
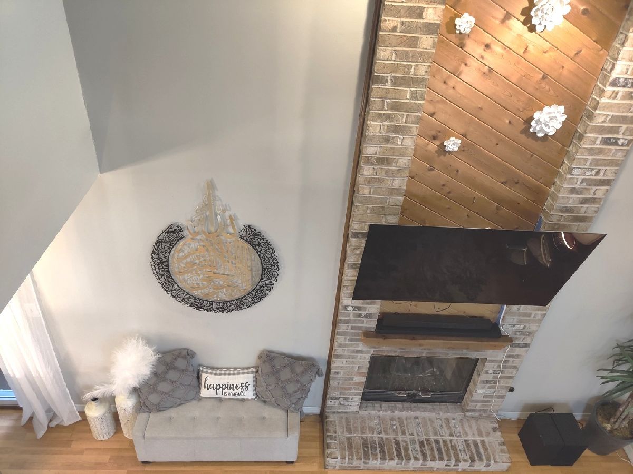
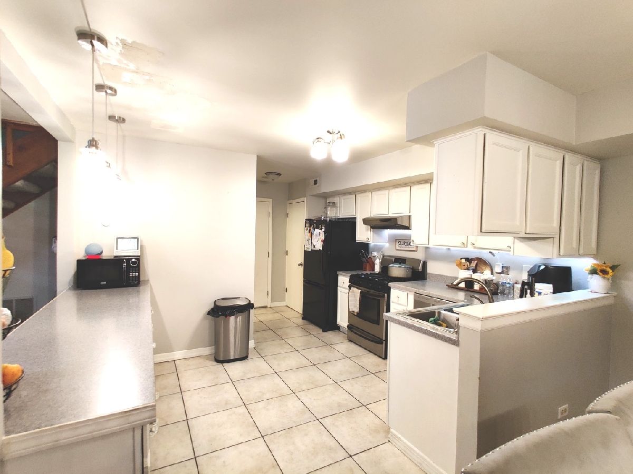
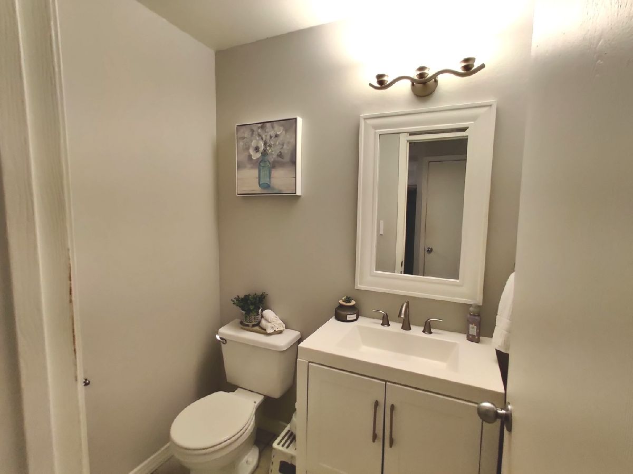
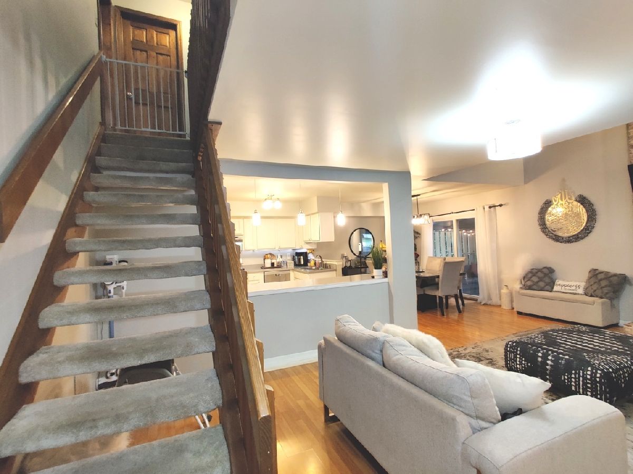
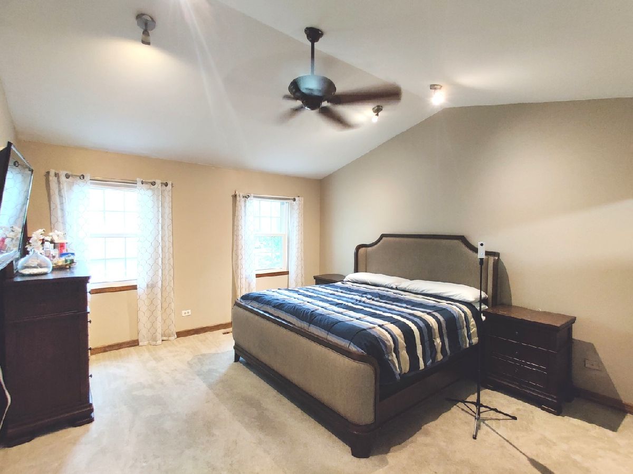
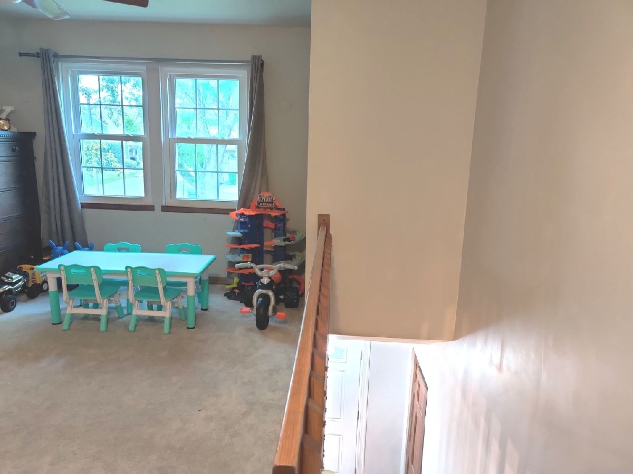
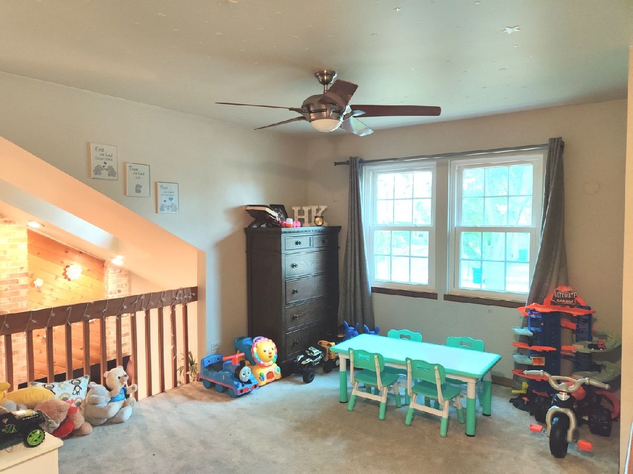
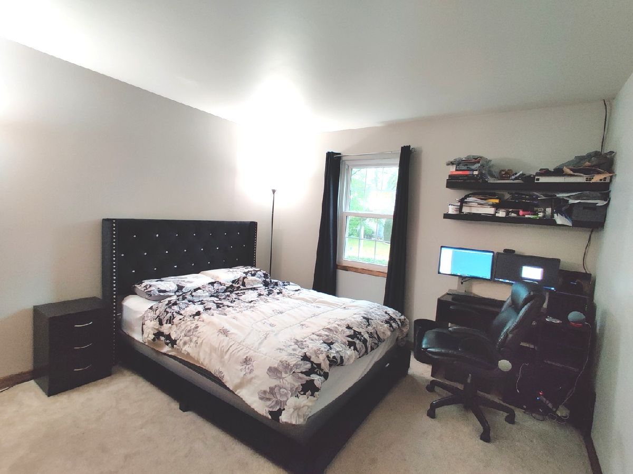
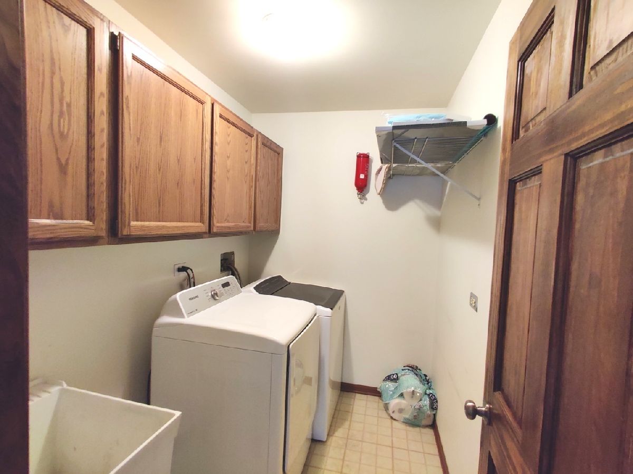
Room Specifics
Total Bedrooms: 2
Bedrooms Above Ground: 2
Bedrooms Below Ground: 0
Dimensions: —
Floor Type: —
Full Bathrooms: 2
Bathroom Amenities: Whirlpool
Bathroom in Basement: 0
Rooms: —
Basement Description: None
Other Specifics
| 1 | |
| — | |
| Asphalt | |
| — | |
| — | |
| 30 X 50 | |
| — | |
| — | |
| — | |
| — | |
| Not in DB | |
| — | |
| — | |
| — | |
| — |
Tax History
| Year | Property Taxes |
|---|---|
| 2018 | $3,716 |
| 2021 | $4,478 |
Contact Agent
Contact Agent
Listing Provided By
Keller Williams Infinity


