3059 Serenity Lane, Naperville, Illinois 60564
$2,600
|
Rented
|
|
| Status: | Rented |
| Sqft: | 1,923 |
| Cost/Sqft: | $0 |
| Beds: | 3 |
| Baths: | 3 |
| Year Built: | 1999 |
| Property Taxes: | $0 |
| Days On Market: | 550 |
| Lot Size: | 0,00 |
Description
Location Location Location, completely renovated, new painting, new flooring, BEAUTIFUL 3BR, 2.5BA with FINISHED Basement in Signature Club! Carnegie Model -- LARGEST layout in Signature Club. THREE (3) Bedrooms upstairs PLUS LOFT, Additional DEN/Office/4th Bedroom w/French Doors on 1st Floor. Master Suite w/Vaulted Ceiling, Walk-in Closet, Dual Vanity & Separate Shower. 2nd Floor Laundry w/ Washer & Dryer included. NEW CARPET 2017, WHITE TRIM, 6 PANEL DOORS, Upgraded & Open WHITE KITCHEN with 42" Cabinets. All Appliances included. Full Finished Basement & 2 Car Attached Garage!! Great Location near Shopping, backs to homes in Tall Grass. Naperville District 204 Schools. GREAT OPPORTUNITY - Move In Ready! Not your average townhome - so much space!
Property Specifics
| Residential Rental | |
| 2 | |
| — | |
| 1999 | |
| — | |
| — | |
| No | |
| — |
| Will | |
| Signature Club | |
| — / — | |
| — | |
| — | |
| — | |
| 12126899 | |
| — |
Nearby Schools
| NAME: | DISTRICT: | DISTANCE: | |
|---|---|---|---|
|
Grade School
Fry Elementary School |
204 | — | |
|
Middle School
Scullen Middle School |
204 | Not in DB | |
|
High School
Waubonsie Valley High School |
204 | Not in DB | |
Property History
| DATE: | EVENT: | PRICE: | SOURCE: |
|---|---|---|---|
| 18 Jul, 2018 | Under contract | $0 | MRED MLS |
| 5 Jul, 2018 | Listed for sale | $0 | MRED MLS |
| 17 Jul, 2020 | Under contract | $0 | MRED MLS |
| 17 Jun, 2020 | Listed for sale | $0 | MRED MLS |
| 7 Sep, 2023 | Under contract | $0 | MRED MLS |
| 4 Sep, 2023 | Listed for sale | $0 | MRED MLS |
| 2 Aug, 2024 | Under contract | $0 | MRED MLS |
| 1 Aug, 2024 | Listed for sale | $0 | MRED MLS |
| 12 Jun, 2025 | Under contract | $0 | MRED MLS |
| 30 May, 2025 | Listed for sale | $0 | MRED MLS |

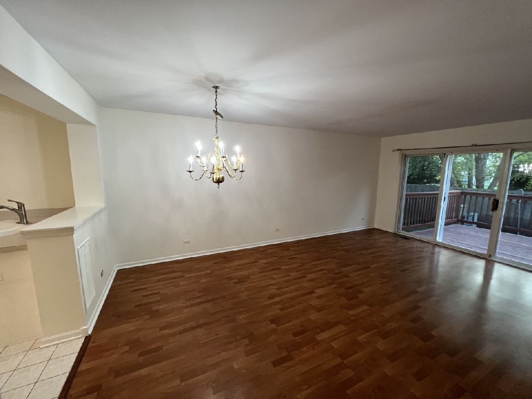
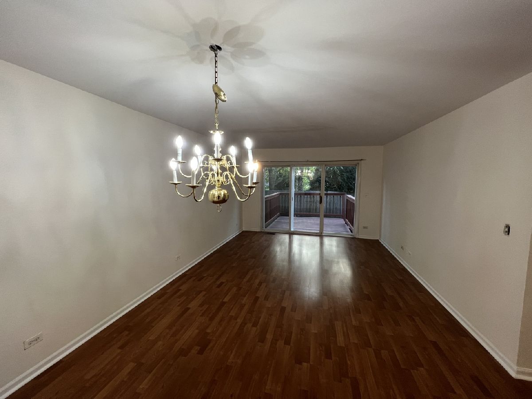
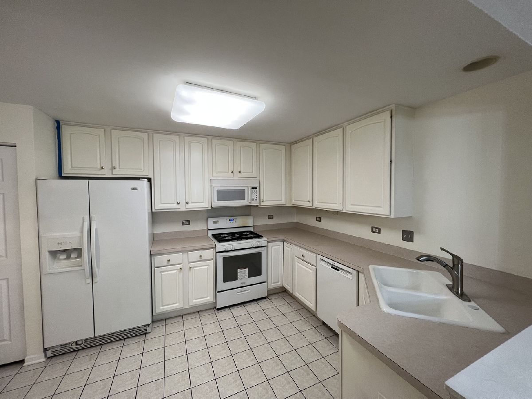

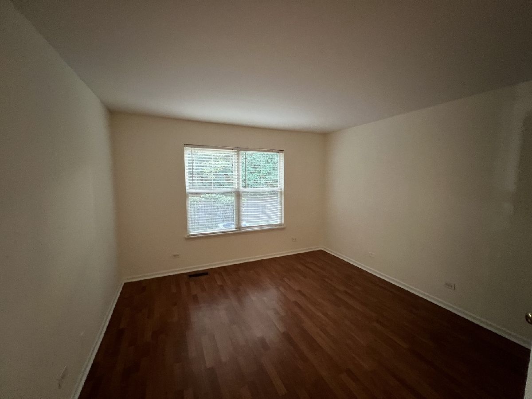

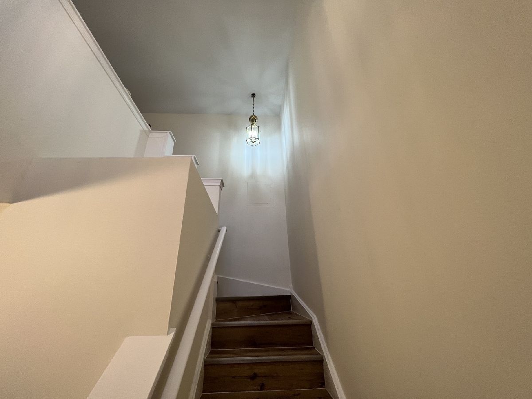
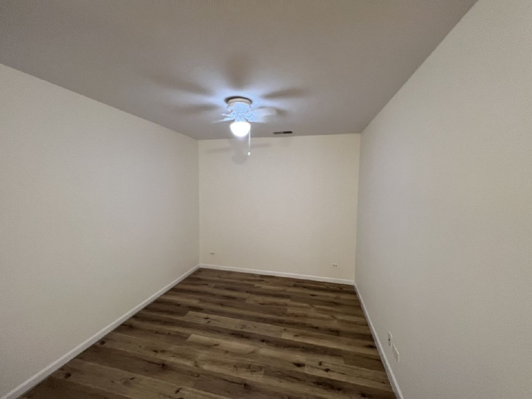
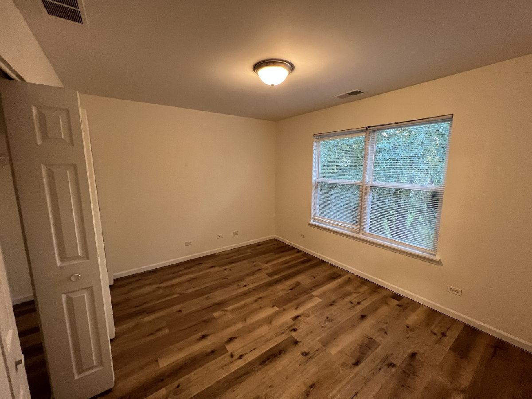

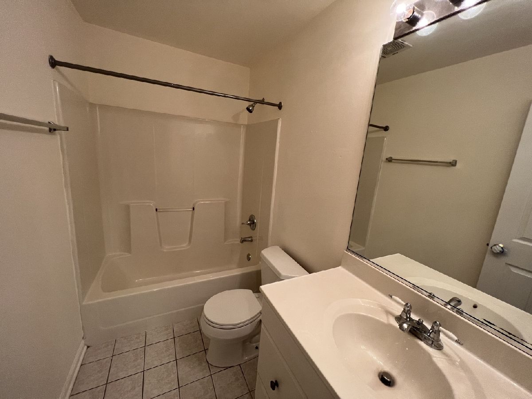

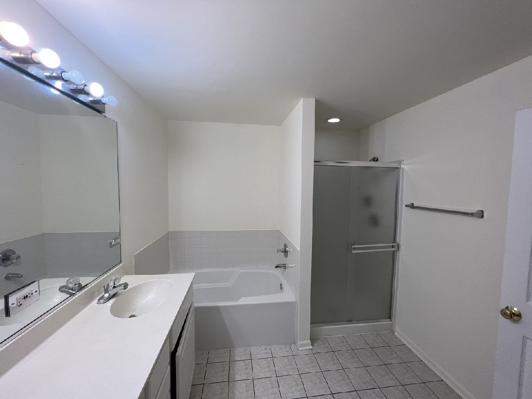
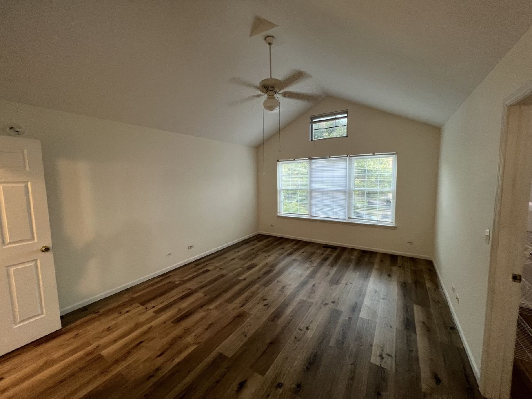

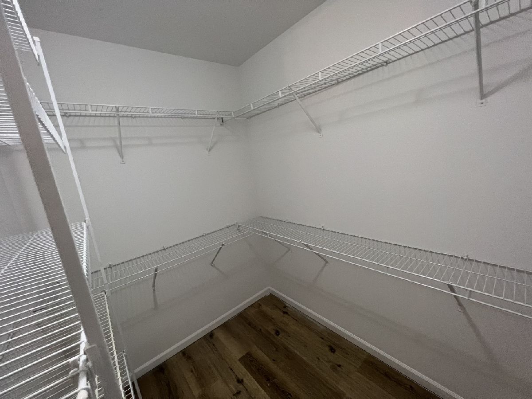
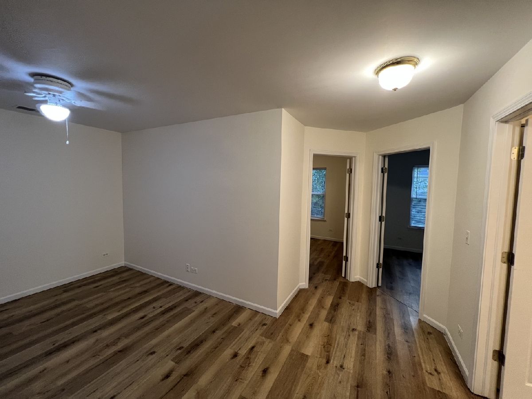
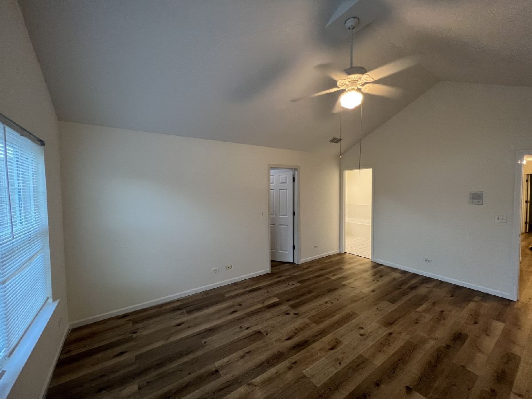
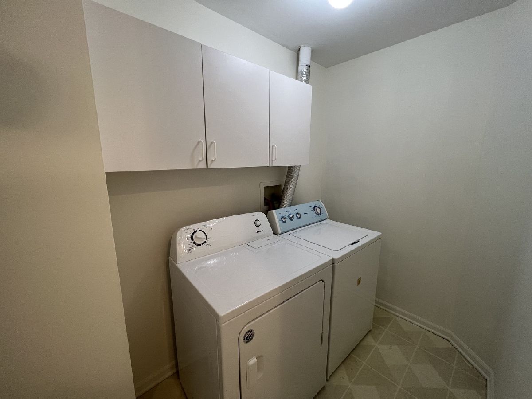

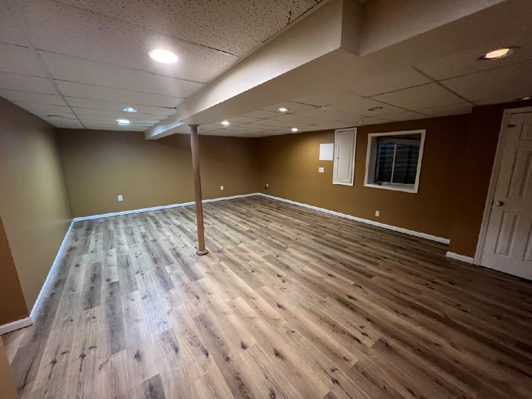


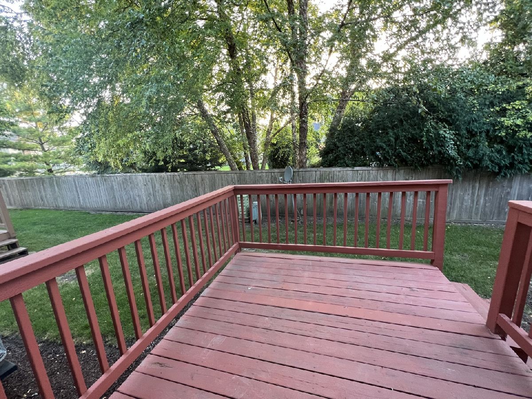
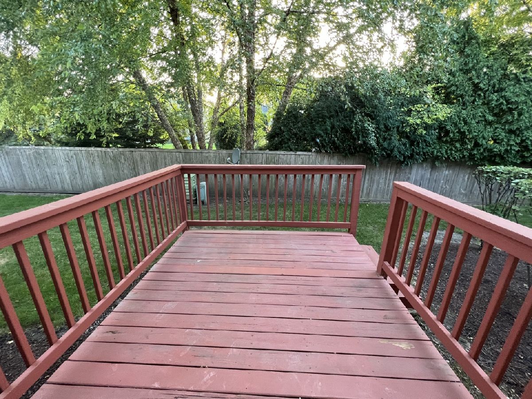
Room Specifics
Total Bedrooms: 3
Bedrooms Above Ground: 3
Bedrooms Below Ground: 0
Dimensions: —
Floor Type: —
Dimensions: —
Floor Type: —
Full Bathrooms: 3
Bathroom Amenities: Separate Shower,Double Sink
Bathroom in Basement: 0
Rooms: —
Basement Description: Finished
Other Specifics
| 2 | |
| — | |
| Asphalt | |
| — | |
| — | |
| COMMON | |
| — | |
| — | |
| — | |
| — | |
| Not in DB | |
| — | |
| — | |
| — | |
| — |
Tax History
| Year | Property Taxes |
|---|
Contact Agent
Contact Agent
Listing Provided By
Raavstar, Inc.


