306 Hillside Drive, Streamwood, Illinois 60107
$2,200
|
Rented
|
|
| Status: | Rented |
| Sqft: | 1,800 |
| Cost/Sqft: | $0 |
| Beds: | 3 |
| Baths: | 2 |
| Year Built: | 2019 |
| Property Taxes: | $0 |
| Days On Market: | 1948 |
| Lot Size: | 0,00 |
Description
One year New Construction. This great single family home has it all. First floor Master with Full Bath(shared) Beautiful kitchen with huge center island. Brand New appliances. Large walk in Pantry. Cathedral Flex Room or Living room. Two story foyer. All done in the new look of the Wood Laminate Flooring and White trim through out and white two panel doors Laundry on first floor is Mudd room off attached garage. A Must to see. Please provide credit report, background chek and proof of income. The credit score must be near 700 or above.
Property Specifics
| Residential Rental | |
| — | |
| — | |
| 2019 | |
| None | |
| — | |
| No | |
| — |
| Cook | |
| Fair Oaks | |
| — / — | |
| — | |
| Lake Michigan | |
| Public Sewer | |
| 10814655 | |
| — |
Nearby Schools
| NAME: | DISTRICT: | DISTANCE: | |
|---|---|---|---|
|
High School
Streamwood High School |
46 | Not in DB | |
Property History
| DATE: | EVENT: | PRICE: | SOURCE: |
|---|---|---|---|
| 4 Aug, 2016 | Sold | $155,000 | MRED MLS |
| 1 Jun, 2016 | Under contract | $169,000 | MRED MLS |
| 27 May, 2016 | Listed for sale | $169,000 | MRED MLS |
| 10 Aug, 2019 | Under contract | $0 | MRED MLS |
| 20 Jul, 2019 | Listed for sale | $0 | MRED MLS |
| 15 Oct, 2020 | Under contract | $0 | MRED MLS |
| 11 Aug, 2020 | Listed for sale | $0 | MRED MLS |
| 27 Jun, 2024 | Listed for sale | $0 | MRED MLS |
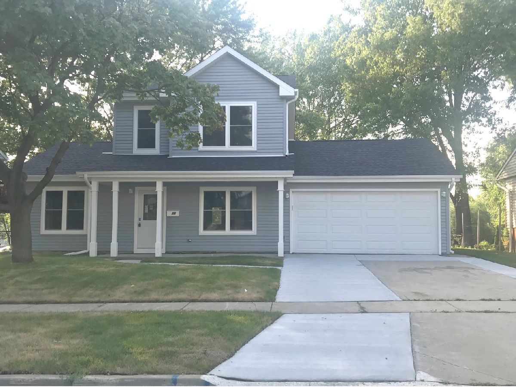
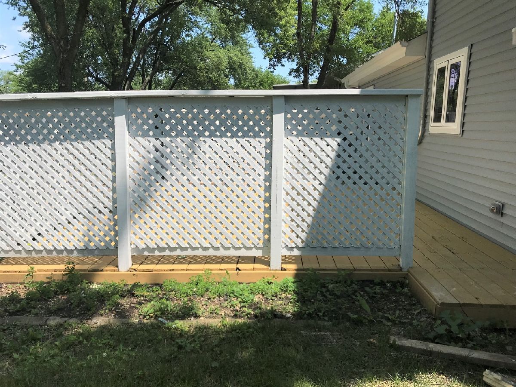
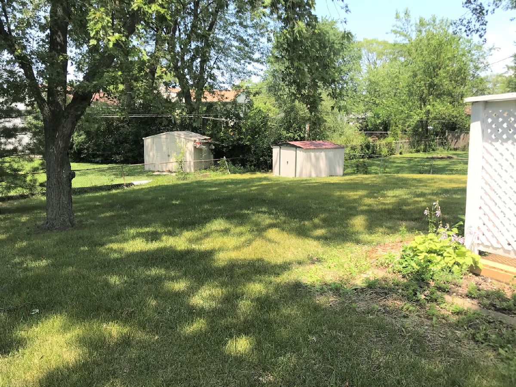
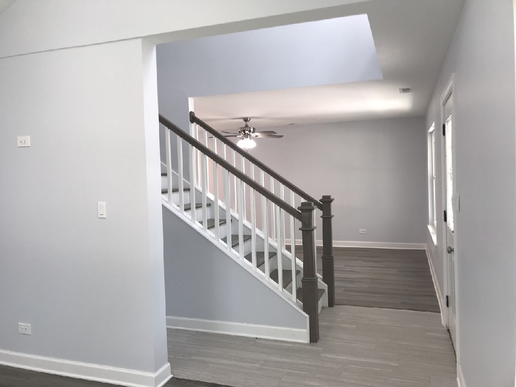
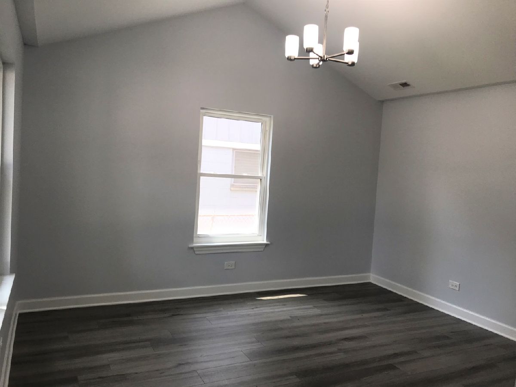
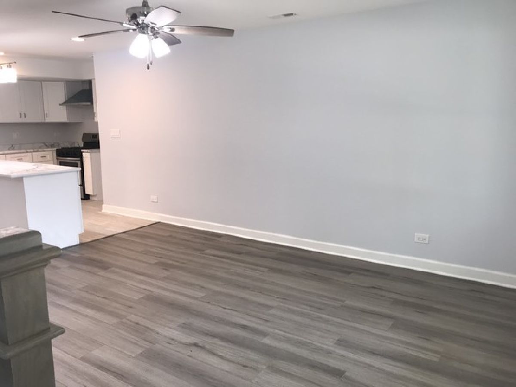
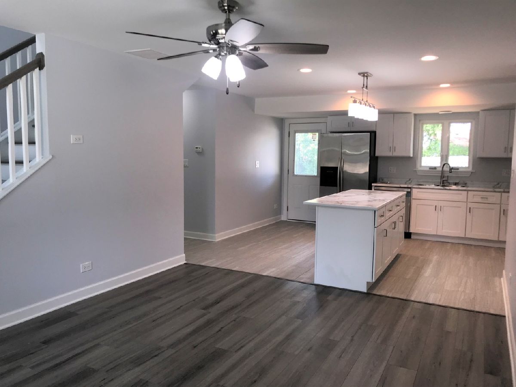
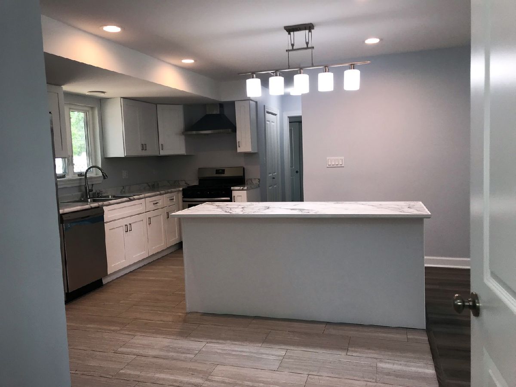
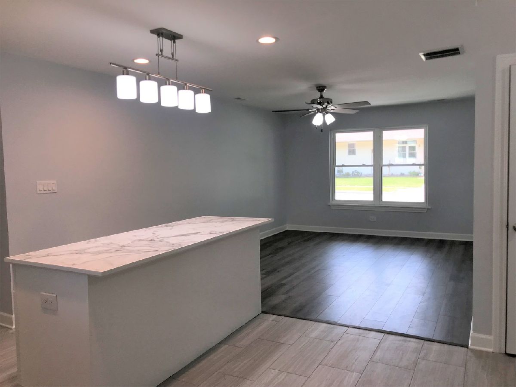
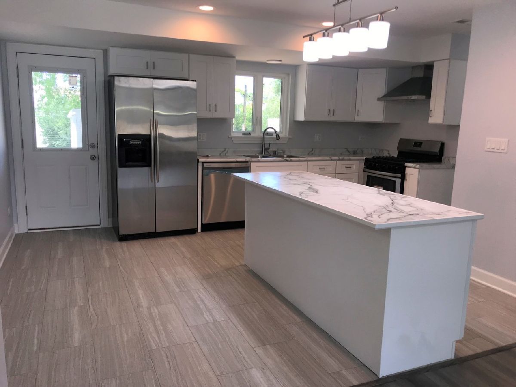
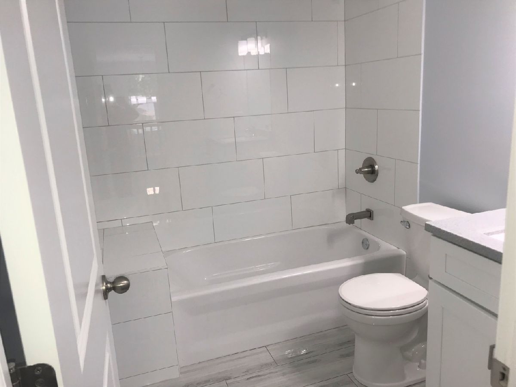
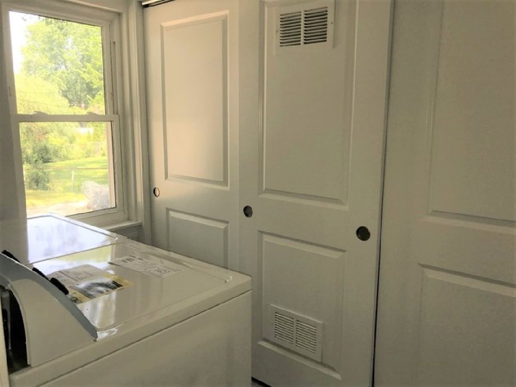
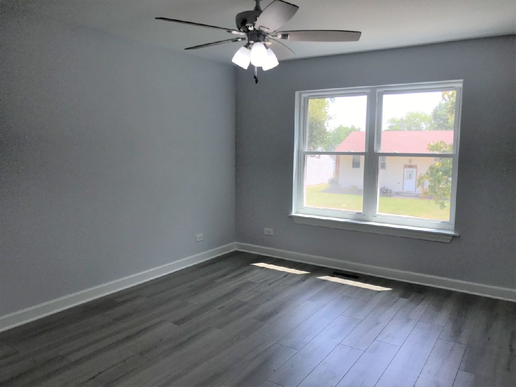
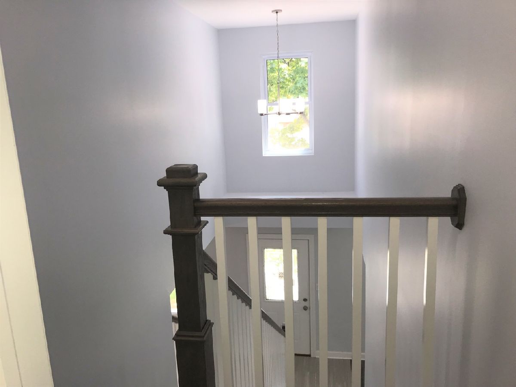
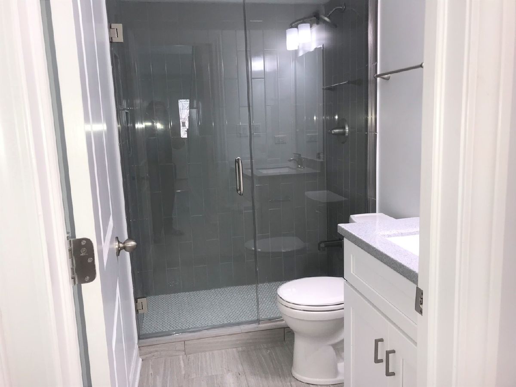
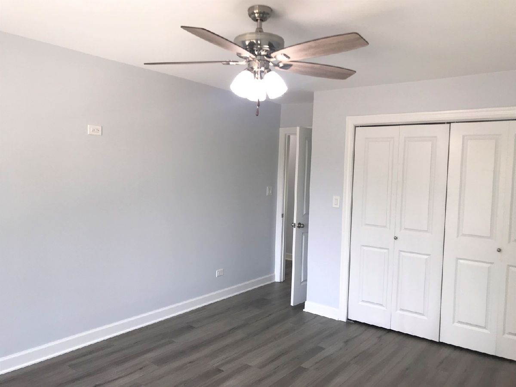
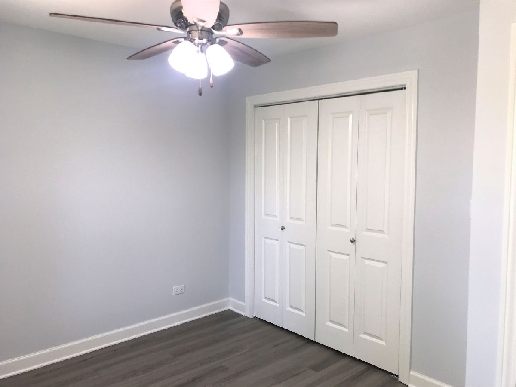
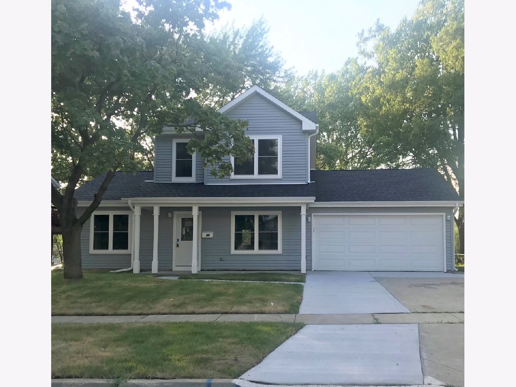
Room Specifics
Total Bedrooms: 3
Bedrooms Above Ground: 3
Bedrooms Below Ground: 0
Dimensions: —
Floor Type: Wood Laminate
Dimensions: —
Floor Type: Wood Laminate
Full Bathrooms: 2
Bathroom Amenities: Soaking Tub
Bathroom in Basement: 0
Rooms: Pantry
Basement Description: None
Other Specifics
| 2 | |
| Concrete Perimeter | |
| Concrete | |
| Patio, Storms/Screens, Cable Access | |
| — | |
| 65X115X69X134 | |
| — | |
| — | |
| Vaulted/Cathedral Ceilings, Wood Laminate Floors, First Floor Bedroom, First Floor Laundry, First Floor Full Bath, Laundry Hook-Up in Unit | |
| Range, Microwave, Dishwasher, Refrigerator, Washer, Dryer | |
| Not in DB | |
| — | |
| — | |
| — | |
| — |
Tax History
| Year | Property Taxes |
|---|---|
| 2016 | $4,459 |
Contact Agent
Contact Agent
Listing Provided By
RE/MAX Suburban


