306 Parkside Drive, Shorewood, Illinois 60404
$2,250
|
Rented
|
|
| Status: | Rented |
| Sqft: | 1,484 |
| Cost/Sqft: | $0 |
| Beds: | 3 |
| Baths: | 2 |
| Year Built: | 2003 |
| Property Taxes: | $0 |
| Days On Market: | 650 |
| Lot Size: | 0,00 |
Description
Immaculate three bedroom townkkhuse with attached 2-car garage in Shorewood's Walnut Trails w/Minooka School district. Excellent condition with laminate floors throughout. Updated kitchen includes honed granite counter tops, modern kitchen cabinets and all stainless steel appliances. Recessed lighting and updated modern light fixtures. Bedroom 3 is an ideal set up for a teenager or turn it in as a family room or a home office. Nest thermostat is installled for energy efficiency. Home backs up to Walnut Trails Elementary school. The laundry is located conveniently on the second floor. Quick occupancy available. Credit and background check is required for all adult occupants with a non refundable fee of $60/adult. The owners are looking for credit score over 680 and must be able to provide past rental reference. Come check out this beautiful rental before it's gone! Welcome Home.
Property Specifics
| Residential Rental | |
| 2 | |
| — | |
| 2003 | |
| — | |
| — | |
| No | |
| — |
| Will | |
| Walnut Trails | |
| — / — | |
| — | |
| — | |
| — | |
| 12020505 | |
| — |
Nearby Schools
| NAME: | DISTRICT: | DISTANCE: | |
|---|---|---|---|
|
High School
Minooka Community High School |
111 | Not in DB | |
Property History
| DATE: | EVENT: | PRICE: | SOURCE: |
|---|---|---|---|
| 16 Mar, 2021 | Sold | $192,000 | MRED MLS |
| 1 Feb, 2021 | Under contract | $205,000 | MRED MLS |
| 27 Jan, 2021 | Listed for sale | $205,000 | MRED MLS |
| 24 Jul, 2023 | Under contract | $0 | MRED MLS |
| 13 Jul, 2023 | Listed for sale | $0 | MRED MLS |
| 5 Apr, 2024 | Sold | $260,000 | MRED MLS |
| 11 Mar, 2024 | Under contract | $255,000 | MRED MLS |
| 7 Mar, 2024 | Listed for sale | $255,000 | MRED MLS |
| 12 Jun, 2024 | Under contract | $0 | MRED MLS |
| 6 Apr, 2024 | Listed for sale | $0 | MRED MLS |
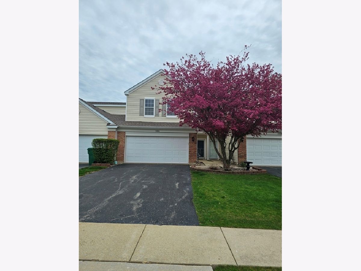
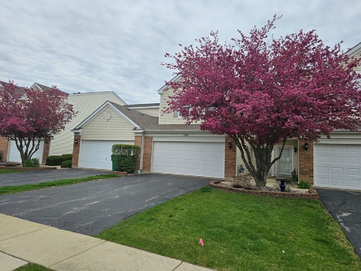
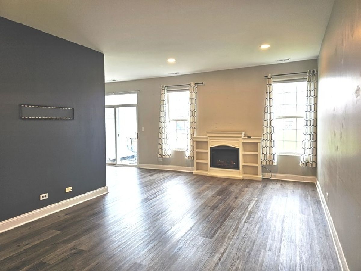
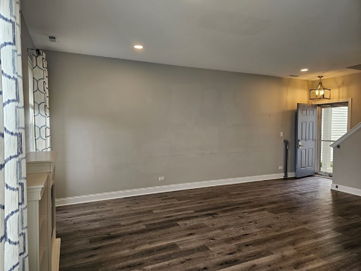
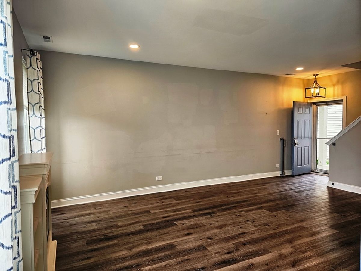
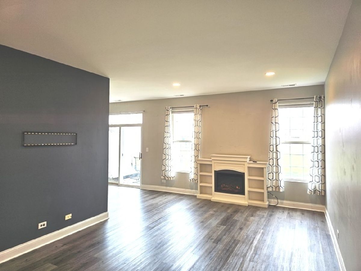
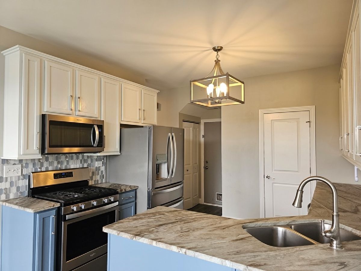
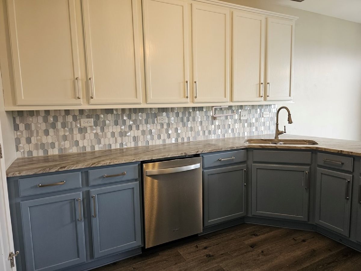
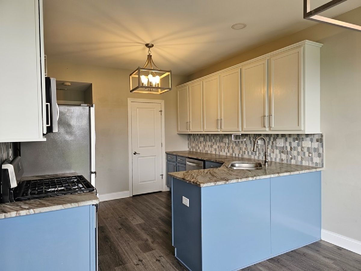
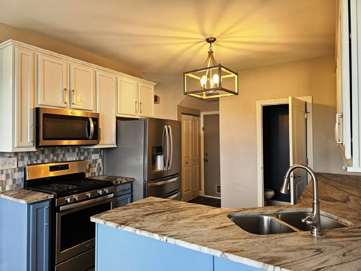
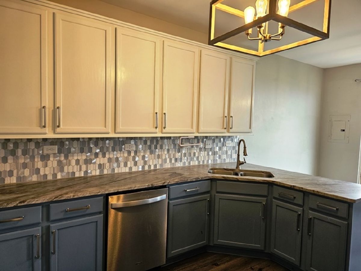
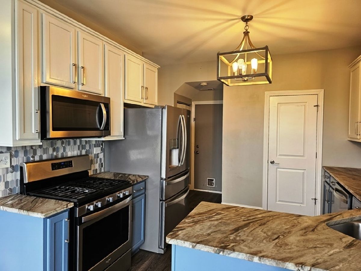
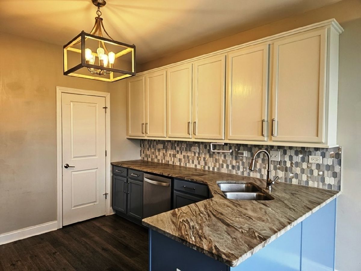
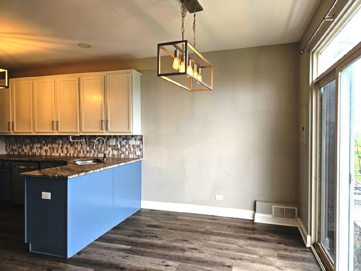
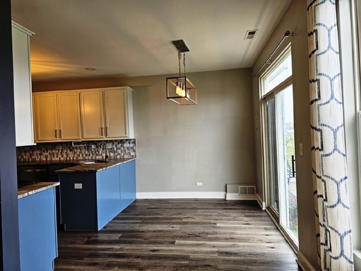
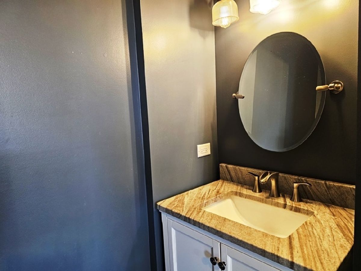
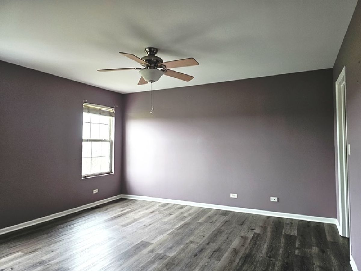
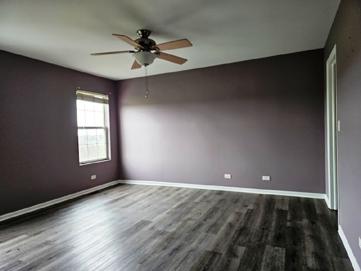
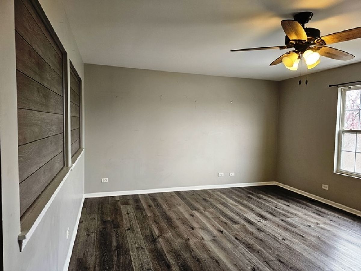
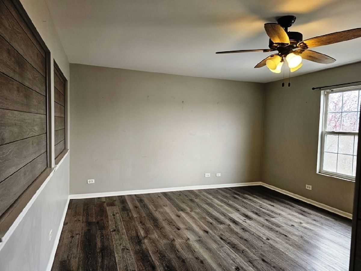
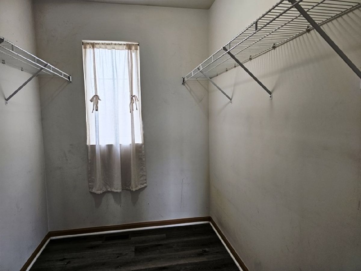
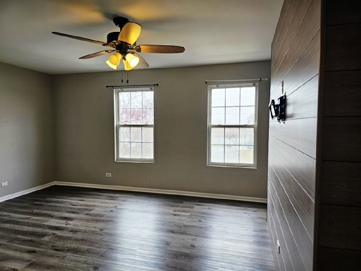
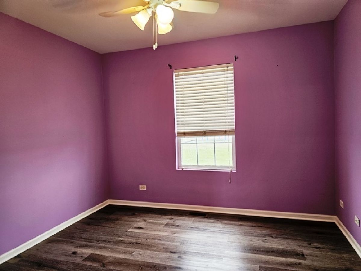
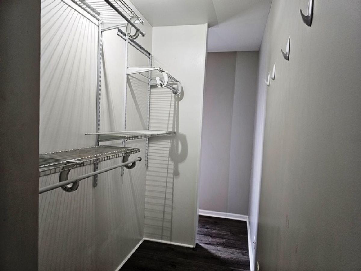
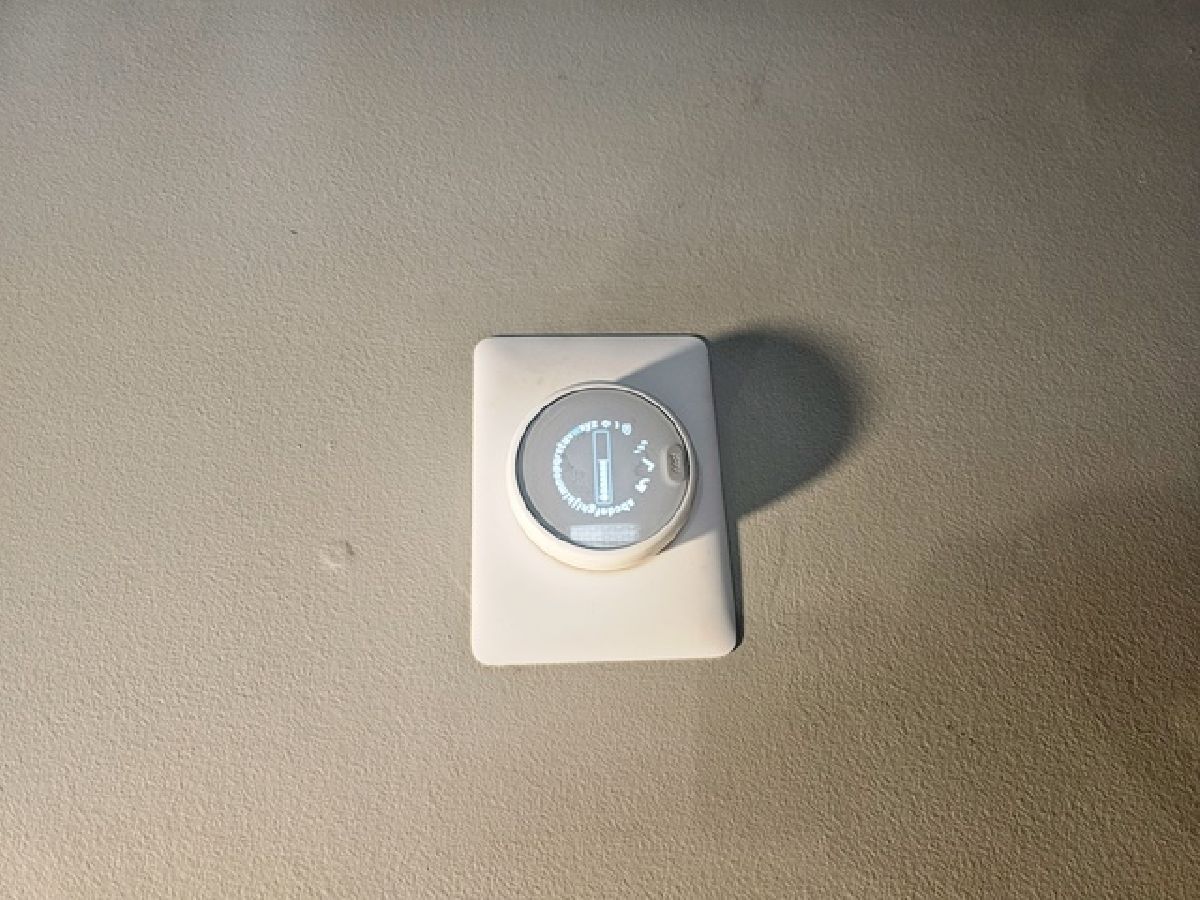
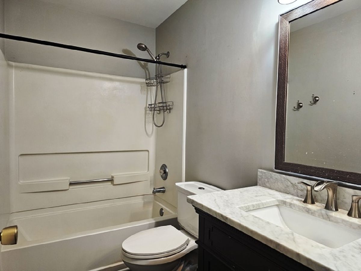
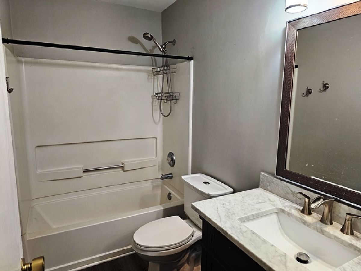
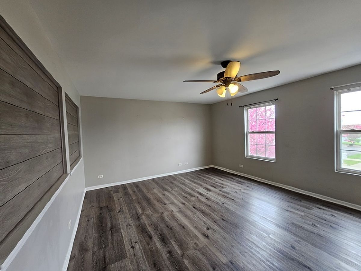
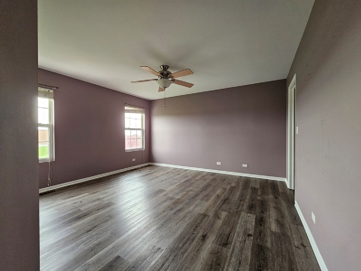
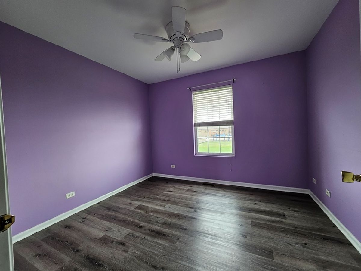
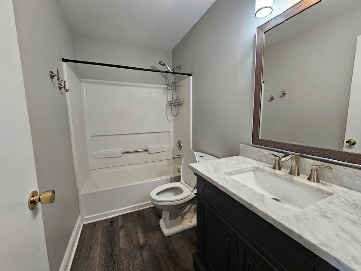
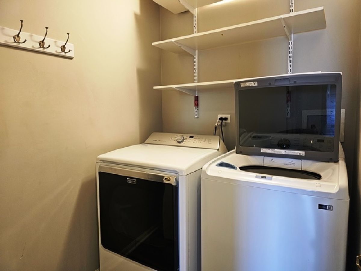
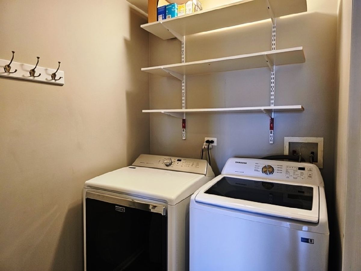
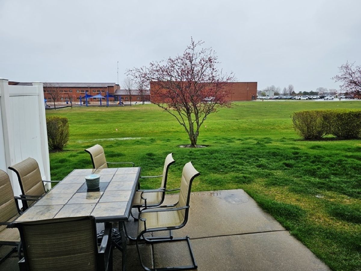
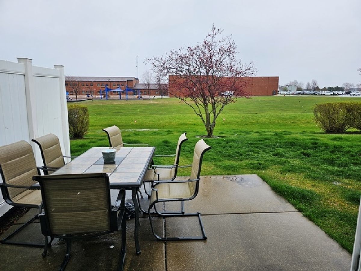
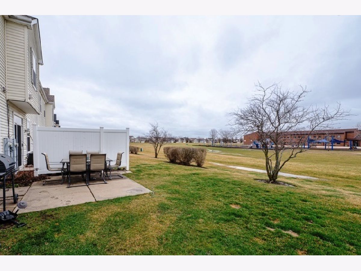
Room Specifics
Total Bedrooms: 3
Bedrooms Above Ground: 3
Bedrooms Below Ground: 0
Dimensions: —
Floor Type: —
Dimensions: —
Floor Type: —
Full Bathrooms: 2
Bathroom Amenities: —
Bathroom in Basement: 0
Rooms: —
Basement Description: None
Other Specifics
| 2 | |
| — | |
| — | |
| — | |
| — | |
| 25.1X141.2X25.1X140.7 | |
| — | |
| — | |
| — | |
| — | |
| Not in DB | |
| — | |
| — | |
| — | |
| — |
Tax History
| Year | Property Taxes |
|---|---|
| 2021 | $3,792 |
| 2024 | $4,072 |
Contact Agent
Contact Agent
Listing Provided By
RE/MAX Professionals Select


