3061 Shenandoah Drive, Carpentersville, Illinois 60110
$2,200
|
Rented
|
|
| Status: | Rented |
| Sqft: | 2,218 |
| Cost/Sqft: | $0 |
| Beds: | 4 |
| Baths: | 3 |
| Year Built: | 2000 |
| Property Taxes: | $0 |
| Days On Market: | 1886 |
| Lot Size: | 0,00 |
Description
Absolutely Beautiful 4 Bedroom 2.5 Bath Home With A Large Finished Basement! This Energy Efficient Smart Home Offers Ring Doorbell Camera, And Intercom, Wifi Ecobee3 Thermostat With Room Sensor, Programmable Smart Locks And Garage Door Opener! Walking In You Are Greeted With A Large 2 Story Foyer, Hardwood Floors, Open Views Of Living And Dining Room. Fantastic Eat In Kitchen With All Stainless Steel Appliances & Island, Overlooking The Massive Expanded Family Room With Fireplace. The 2nd Floor Offers A Giant Master Suite, With 2 Large Walk-In Closets, Luxury Bath With Garden Soaker Tub, Double Sinks, And Separate Shower. 2nd, 3rd And 4th Bedrooms All Offer Great Closet Space. Finished Basement Offers Huge 3rd Family Room/Rec Room, As Well As A Large Private Office Or Basement Bedroom. The Backyard Offers Plenty Of Room For All With A Nice Concrete Patio Perfect For Entertaining. Conveniently Located Near I-90 And Randall Road Shopping, Dining, And More!
Property Specifics
| Residential Rental | |
| — | |
| — | |
| 2000 | |
| Partial | |
| — | |
| No | |
| — |
| Kane | |
| Shenandoah | |
| — / — | |
| — | |
| Public | |
| Public Sewer | |
| 10777099 | |
| — |
Nearby Schools
| NAME: | DISTRICT: | DISTANCE: | |
|---|---|---|---|
|
Grade School
Liberty Elementary School |
300 | — | |
|
Middle School
Dundee Middle School |
300 | Not in DB | |
|
High School
H D Jacobs High School |
300 | Not in DB | |
Property History
| DATE: | EVENT: | PRICE: | SOURCE: |
|---|---|---|---|
| 30 Dec, 2016 | Sold | $272,900 | MRED MLS |
| 16 Nov, 2016 | Under contract | $274,900 | MRED MLS |
| 17 Oct, 2016 | Listed for sale | $274,900 | MRED MLS |
| 27 Jul, 2020 | Under contract | $0 | MRED MLS |
| 10 Jul, 2020 | Listed for sale | $0 | MRED MLS |
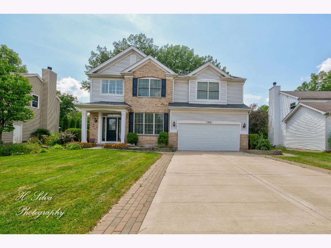
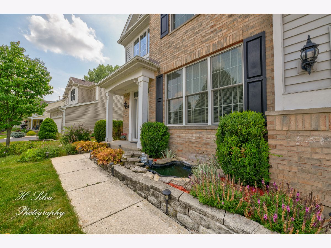
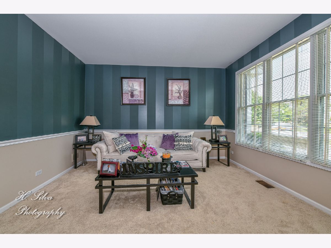
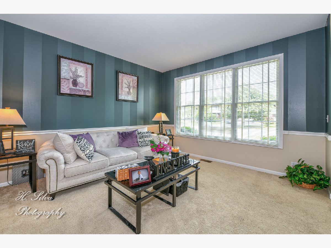
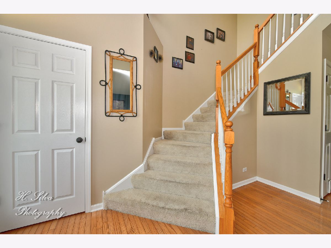
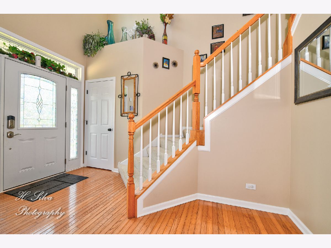
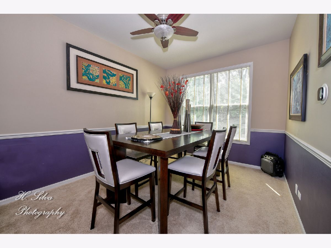
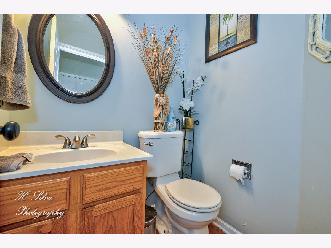
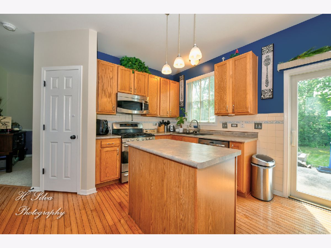
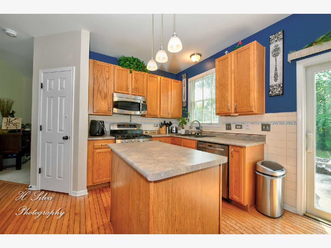
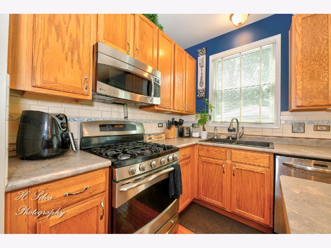
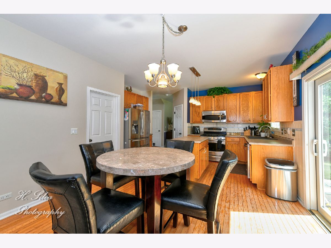
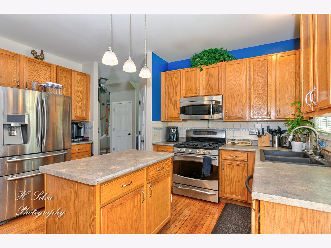
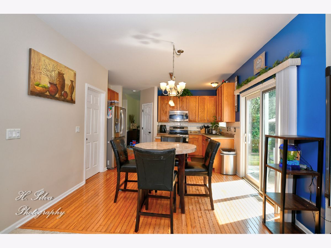
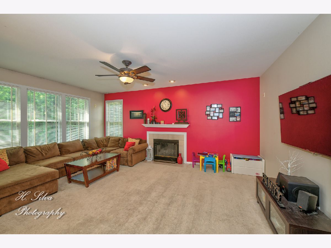
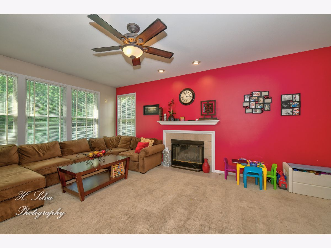
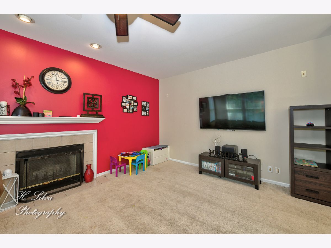
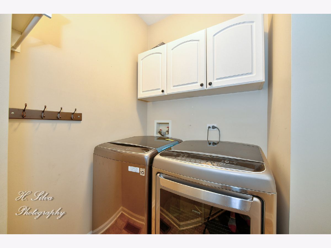
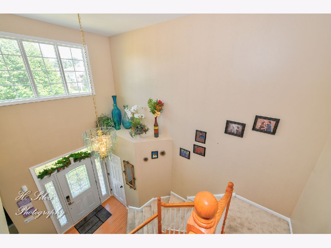
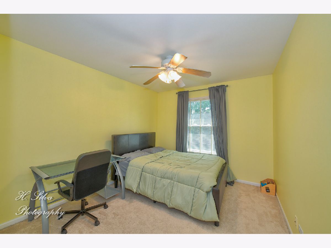
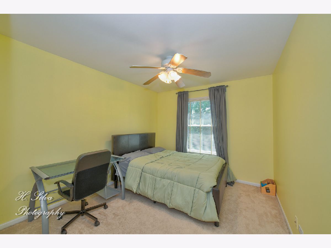
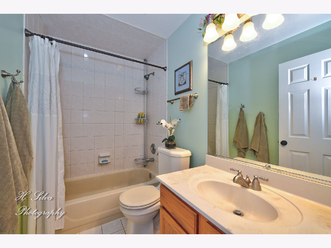
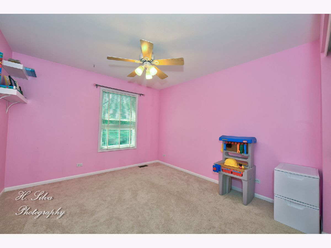
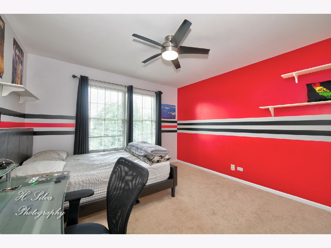
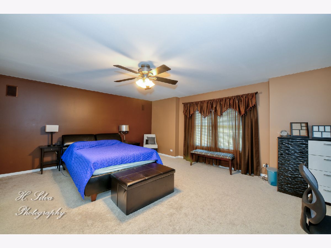
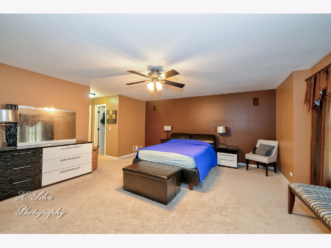
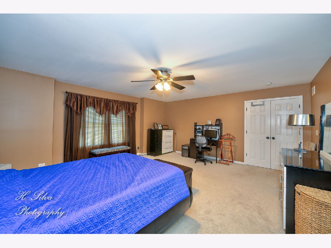
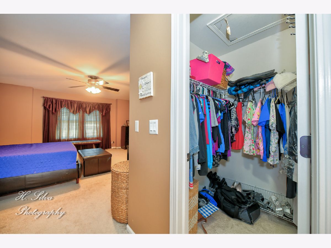
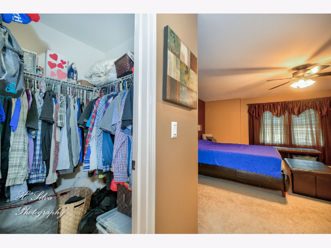
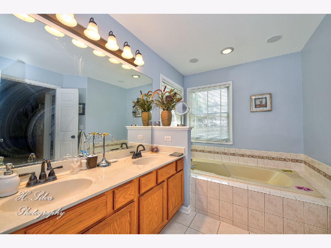
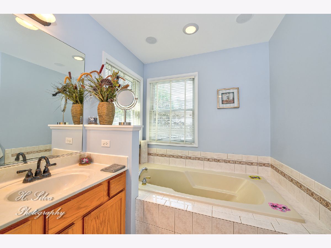
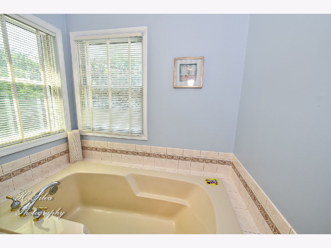
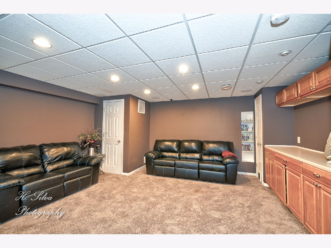
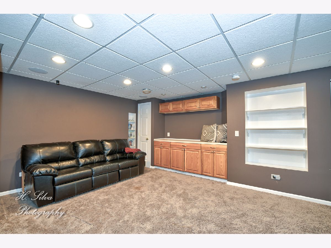
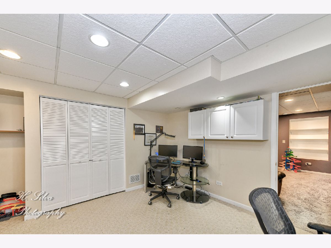
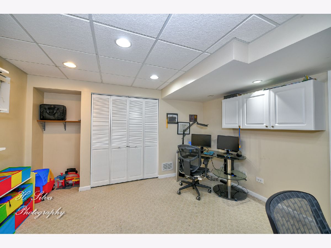
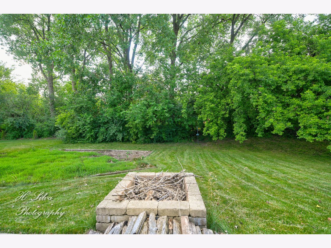
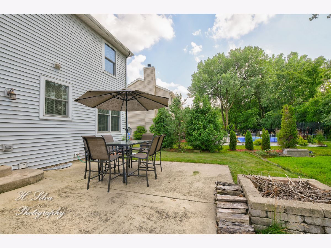
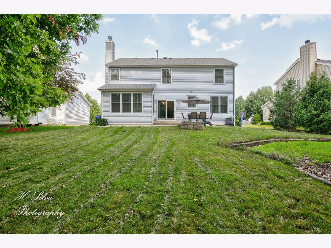
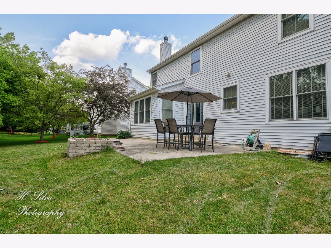
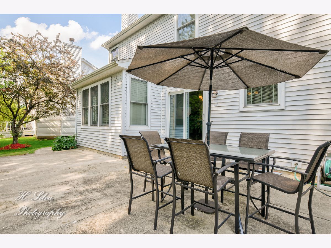
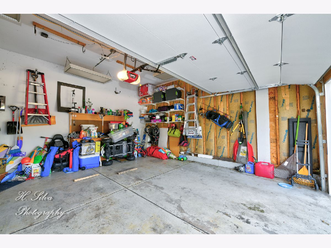
Room Specifics
Total Bedrooms: 4
Bedrooms Above Ground: 4
Bedrooms Below Ground: 0
Dimensions: —
Floor Type: Carpet
Dimensions: —
Floor Type: Carpet
Dimensions: —
Floor Type: Carpet
Full Bathrooms: 3
Bathroom Amenities: Whirlpool,Separate Shower,Double Sink
Bathroom in Basement: 0
Rooms: Foyer,Theatre Room,Office
Basement Description: Finished
Other Specifics
| 2 | |
| Concrete Perimeter | |
| Concrete | |
| Patio, Porch, Storms/Screens | |
| Wooded | |
| 8276 SF | |
| — | |
| Full | |
| Hardwood Floors, First Floor Laundry | |
| Range, Microwave, Dishwasher, Refrigerator, Washer, Dryer, Disposal | |
| Not in DB | |
| — | |
| — | |
| — | |
| Wood Burning |
Tax History
| Year | Property Taxes |
|---|---|
| 2016 | $8,020 |
Contact Agent
Contact Agent
Listing Provided By
Five Star Realty, Inc


