3064 Serenity Lane, Naperville, Illinois 60564
$3,300
|
Rented
|
|
| Status: | Rented |
| Sqft: | 2,200 |
| Cost/Sqft: | $0 |
| Beds: | 3 |
| Baths: | 4 |
| Year Built: | 2000 |
| Property Taxes: | $0 |
| Days On Market: | 150 |
| Lot Size: | 0,00 |
Description
Don't miss this wonderful townhome rental with a full finished basement and attached 2-car garage in an unbeatable location, zoned to the highly sought-after District 204 schools! The first floor welcomes you with a bright and functional layout featuring a well-sized kitchen with stainless steel appliances, ample cabinetry, and an eat-in area ideal for casual dining. A spacious dining room easily accommodates a large table for formal meals or gatherings, while the inviting family room with a cozy fireplace provides the perfect spot to relax. Den in the first floor is a big addition. A convenient half bath completes the main level. Sliding doors from the family room lead to the deck and backyard, an ideal setup for entertaining, grilling, or simply enjoying the outdoors. The second floor boasts a huge master suite with vaulted ceilings, a luxurious master bath with separate tub and shower, and a massive walk-in closet. Two additional bedrooms with ceiling fans and lights, a hall bath, and a versatile loft area offering additional family or work space complete the upstairs. The fully finished basement expands your living options with a spacious recreational area, a private room, and a full bath-perfect for guests, a home office, or extended family. Backing to a wide open retention area for added privacy and views, this home also offers proximity to shopping, dining, parks, and restaurants. With so much to offer and move-in ready condition, this townhome is a rare rental opportunity!
Property Specifics
| Residential Rental | |
| 2 | |
| — | |
| 2000 | |
| — | |
| — | |
| No | |
| — |
| Will | |
| Signature Club | |
| — / — | |
| — | |
| — | |
| — | |
| 12463860 | |
| — |
Nearby Schools
| NAME: | DISTRICT: | DISTANCE: | |
|---|---|---|---|
|
Grade School
Fry Elementary School |
204 | — | |
|
Middle School
Scullen Middle School |
204 | Not in DB | |
|
High School
Waubonsie Valley High School |
204 | Not in DB | |
Property History
| DATE: | EVENT: | PRICE: | SOURCE: |
|---|---|---|---|
| 5 Sep, 2025 | Listed for sale | $0 | MRED MLS |

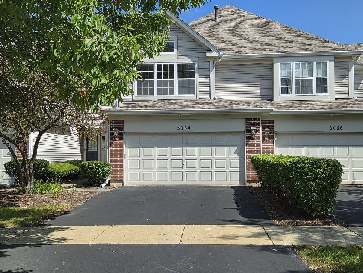
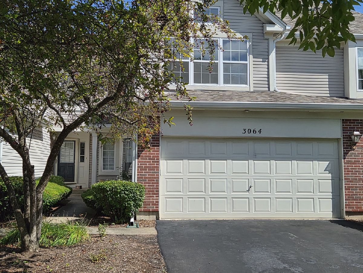
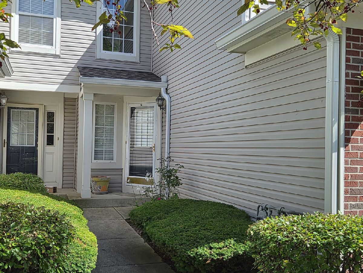
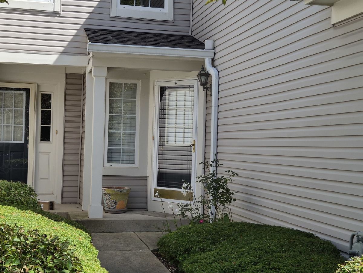
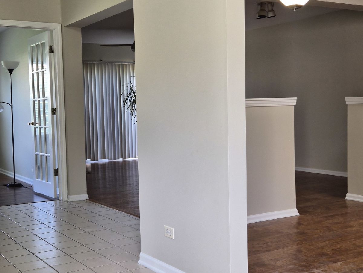
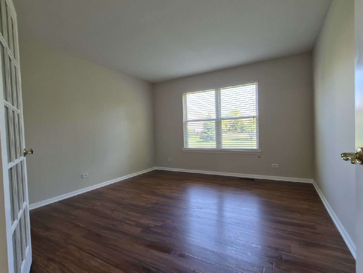
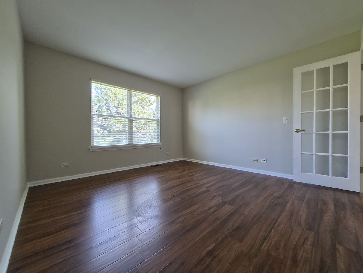
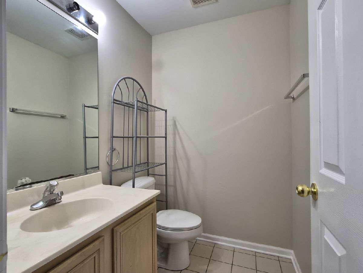
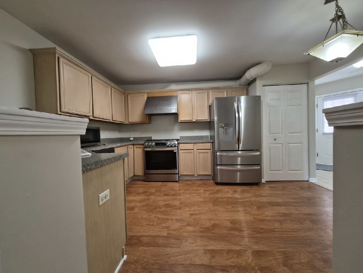
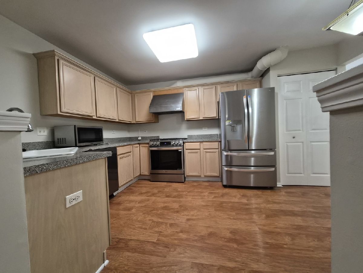
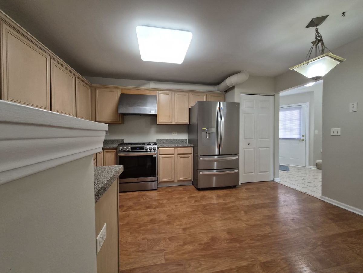
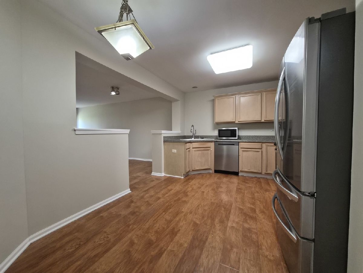
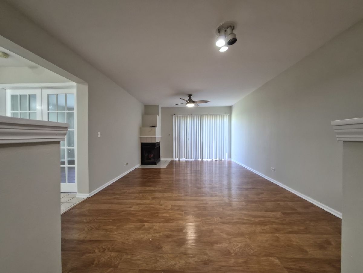
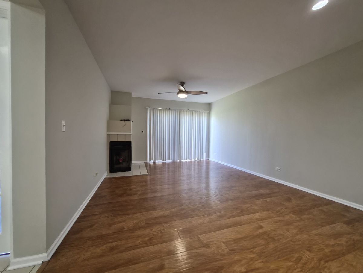
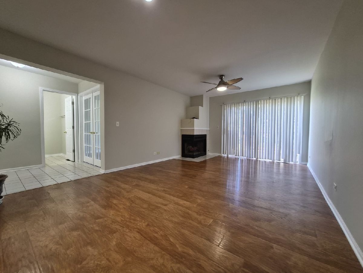
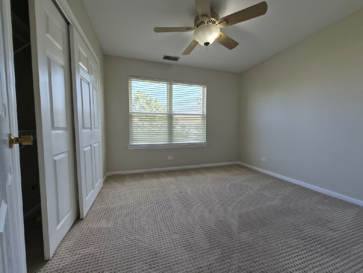

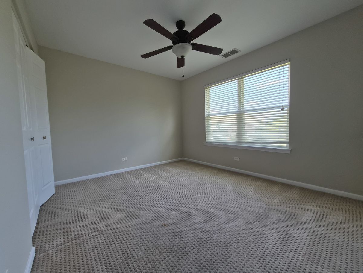
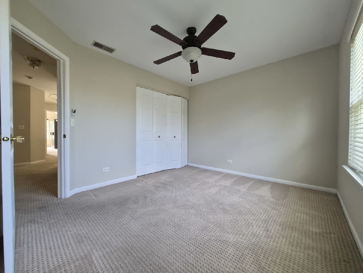
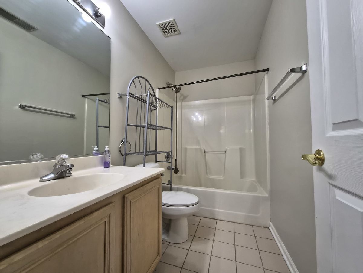
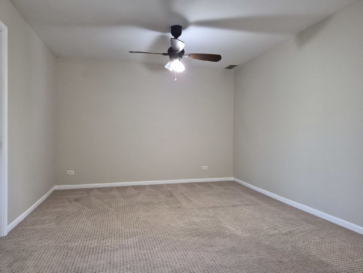
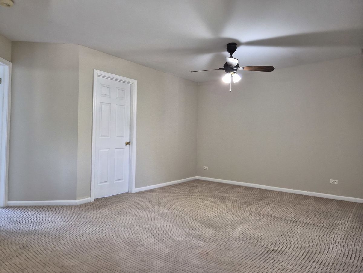
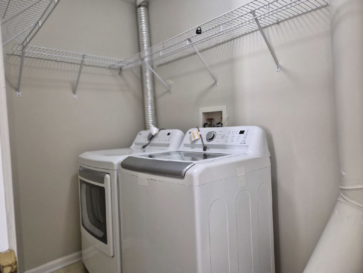

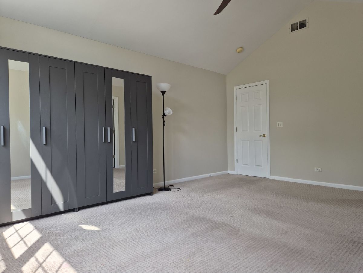
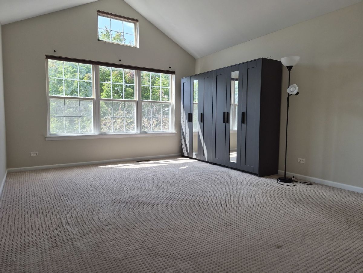
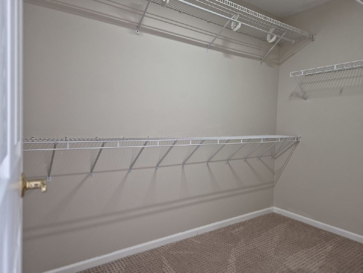
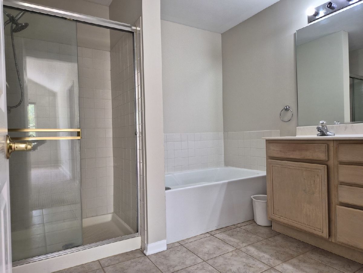
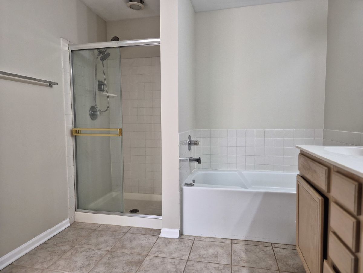
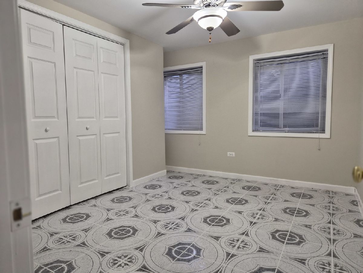
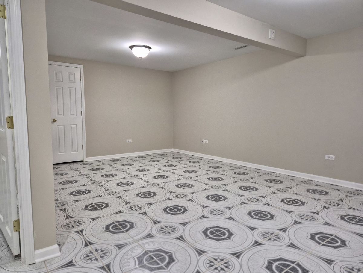
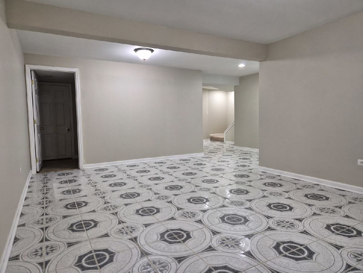
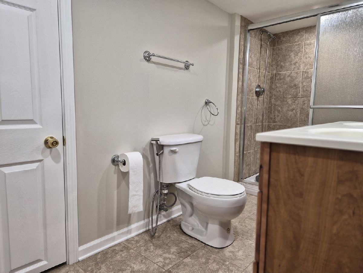
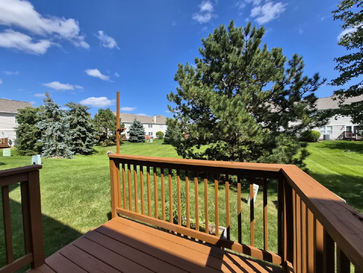
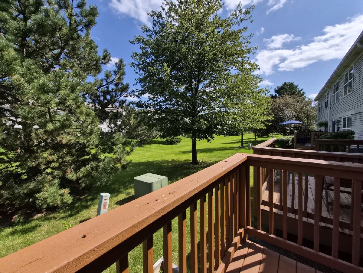

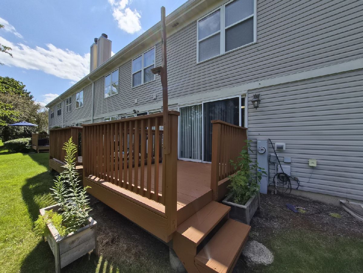

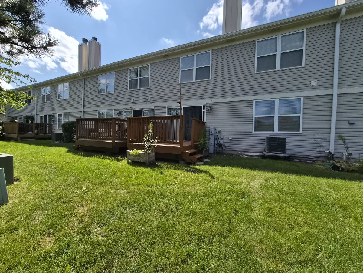
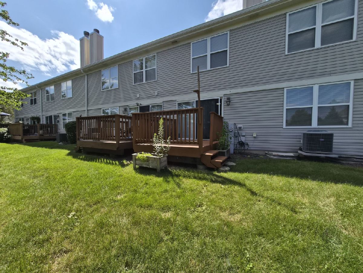
Room Specifics
Total Bedrooms: 4
Bedrooms Above Ground: 3
Bedrooms Below Ground: 1
Dimensions: —
Floor Type: —
Dimensions: —
Floor Type: —
Dimensions: —
Floor Type: —
Full Bathrooms: 4
Bathroom Amenities: Separate Shower,Double Sink,Soaking Tub
Bathroom in Basement: 1
Rooms: —
Basement Description: —
Other Specifics
| 2 | |
| — | |
| — | |
| — | |
| — | |
| COMMON | |
| — | |
| — | |
| — | |
| — | |
| Not in DB | |
| — | |
| — | |
| — | |
| — |
Tax History
| Year | Property Taxes |
|---|
Contact Agent
Contact Agent
Listing Provided By
Charles Rutenberg Realty of IL


