308 Buffalo Drive, Elgin, Illinois 60124
$2,200
|
Rented
|
|
| Status: | Rented |
| Sqft: | 2,726 |
| Cost/Sqft: | $0 |
| Beds: | 4 |
| Baths: | 3 |
| Year Built: | 2005 |
| Property Taxes: | $0 |
| Days On Market: | 2045 |
| Lot Size: | 0,00 |
Description
Beautiful home located in Shadow Hill. Tons of windows and plenty of natural light. Hardwood and laminate flooring throughout most of home. Two story foyer. Open concept living and dining room. Large kitchen includes eating area that flows into family room with fireplace. Nice, bright office features glass french doors. Large laundry room and half bath also found on 1st floor. 2nd floor includes 4 good sized bedrooms and a loft. Huge master has en suite with large vanity, double sinks, soaker tub, separate shower and walk-in closet. Additional full bath on 2nd floor as well. Basement walls are insulated and perfect for additional storage. Big backyard is wonderful for entertaining with oversized 20' x 22' brick paver patio. 301 schools. Great neighborhood!
Property Specifics
| Residential Rental | |
| — | |
| — | |
| 2005 | |
| Full | |
| — | |
| No | |
| — |
| Kane | |
| Shadow Hill | |
| — / — | |
| — | |
| Public | |
| Public Sewer | |
| 10707980 | |
| — |
Nearby Schools
| NAME: | DISTRICT: | DISTANCE: | |
|---|---|---|---|
|
Grade School
Prairie View Grade School |
301 | — | |
|
Middle School
Prairie Knolls Middle School |
301 | Not in DB | |
|
High School
Central High School |
301 | Not in DB | |
Property History
| DATE: | EVENT: | PRICE: | SOURCE: |
|---|---|---|---|
| 23 Sep, 2019 | Under contract | $0 | MRED MLS |
| 31 Aug, 2019 | Listed for sale | $0 | MRED MLS |
| 12 May, 2020 | Under contract | $0 | MRED MLS |
| 6 May, 2020 | Listed for sale | $0 | MRED MLS |
| 2 Jun, 2021 | Sold | $380,000 | MRED MLS |
| 26 Mar, 2021 | Under contract | $369,900 | MRED MLS |
| 25 Mar, 2021 | Listed for sale | $369,900 | MRED MLS |
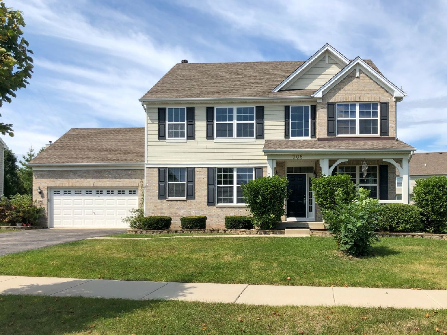
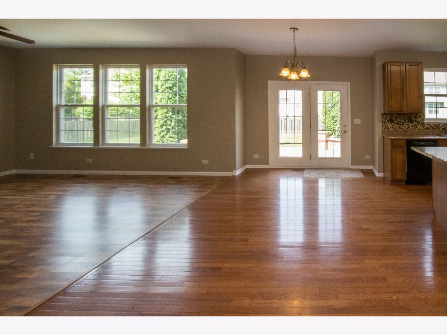
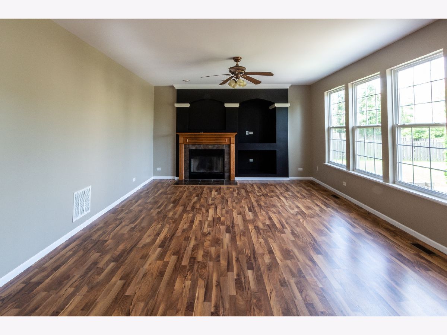
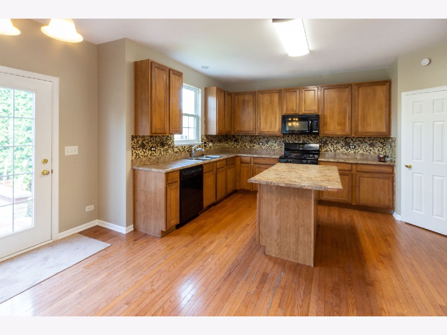
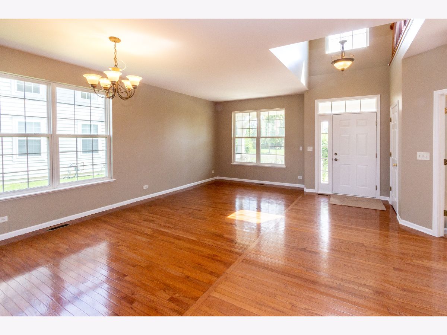
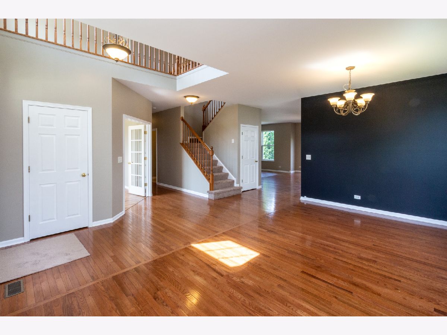
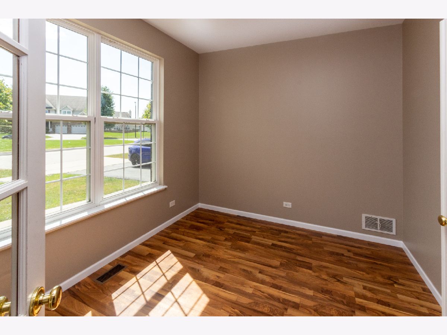
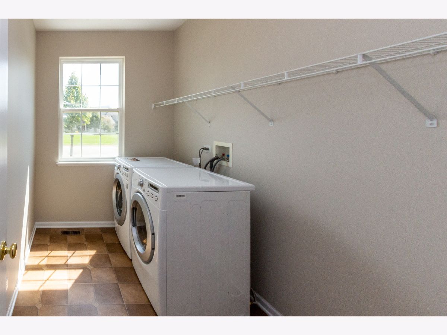
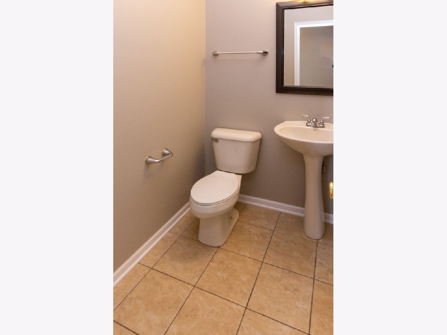
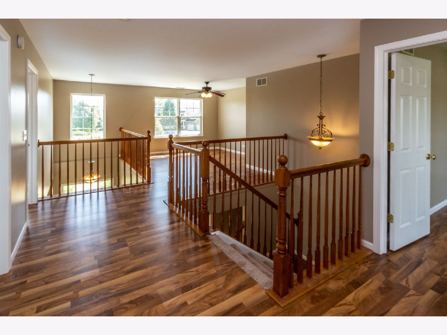
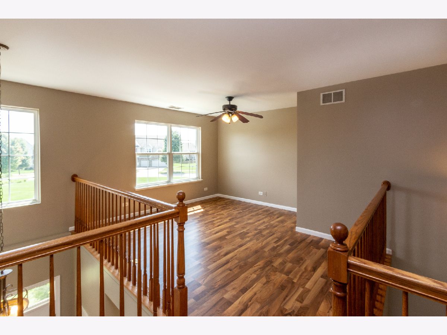
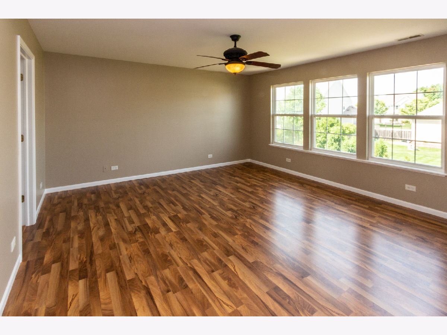
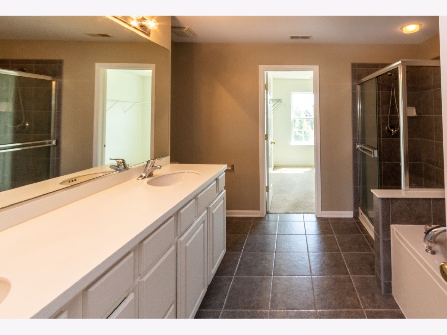
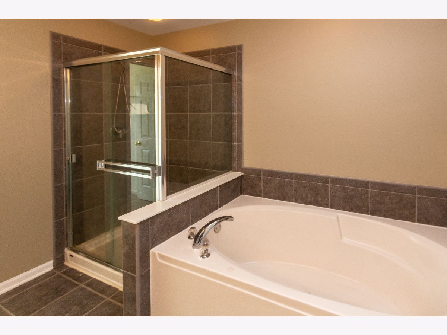
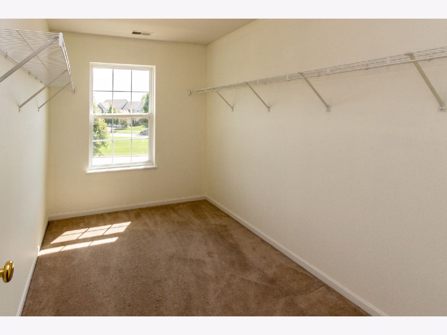
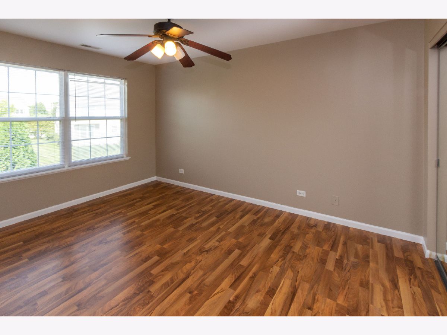
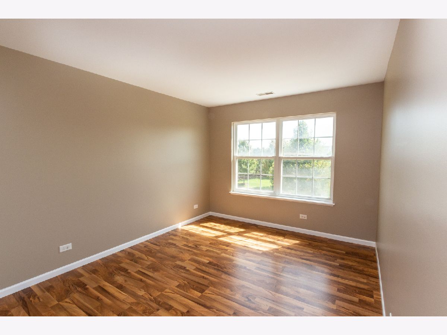
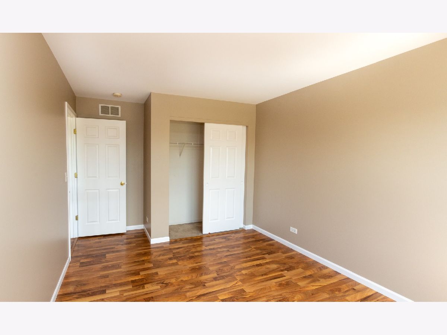
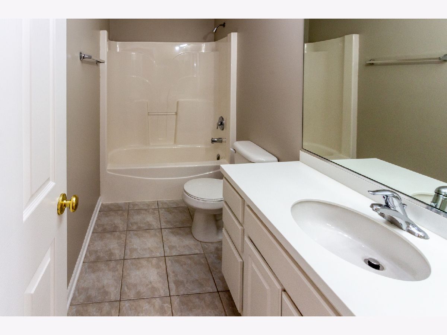
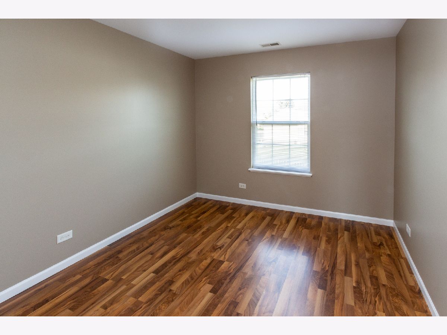
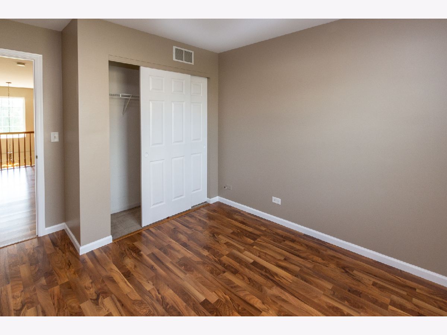
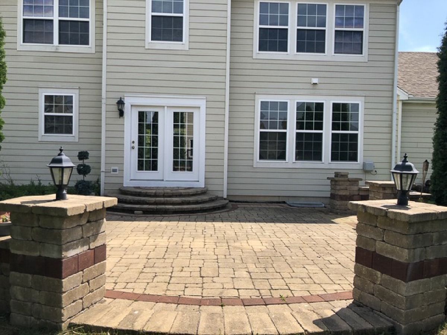
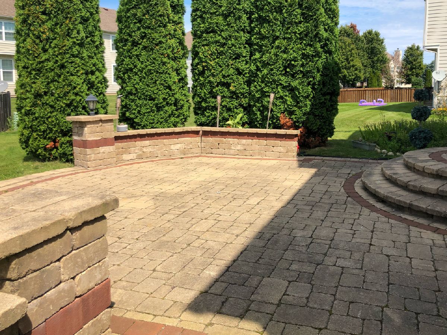
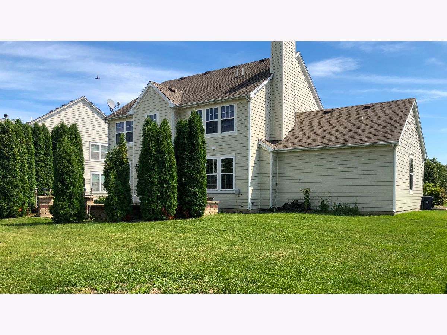
Room Specifics
Total Bedrooms: 4
Bedrooms Above Ground: 4
Bedrooms Below Ground: 0
Dimensions: —
Floor Type: Wood Laminate
Dimensions: —
Floor Type: Wood Laminate
Dimensions: —
Floor Type: Wood Laminate
Full Bathrooms: 3
Bathroom Amenities: Separate Shower,Double Sink,Soaking Tub
Bathroom in Basement: 0
Rooms: Loft,Office
Basement Description: Unfinished
Other Specifics
| 2 | |
| — | |
| — | |
| — | |
| — | |
| 10,890 SQ. FT. | |
| — | |
| Full | |
| Hardwood Floors, Wood Laminate Floors, First Floor Laundry | |
| Range, Microwave, Dishwasher, Refrigerator, Washer, Dryer | |
| Not in DB | |
| — | |
| — | |
| Park | |
| — |
Tax History
| Year | Property Taxes |
|---|---|
| 2021 | $10,195 |
Contact Agent
Contact Agent
Listing Provided By
REMAX Horizon


