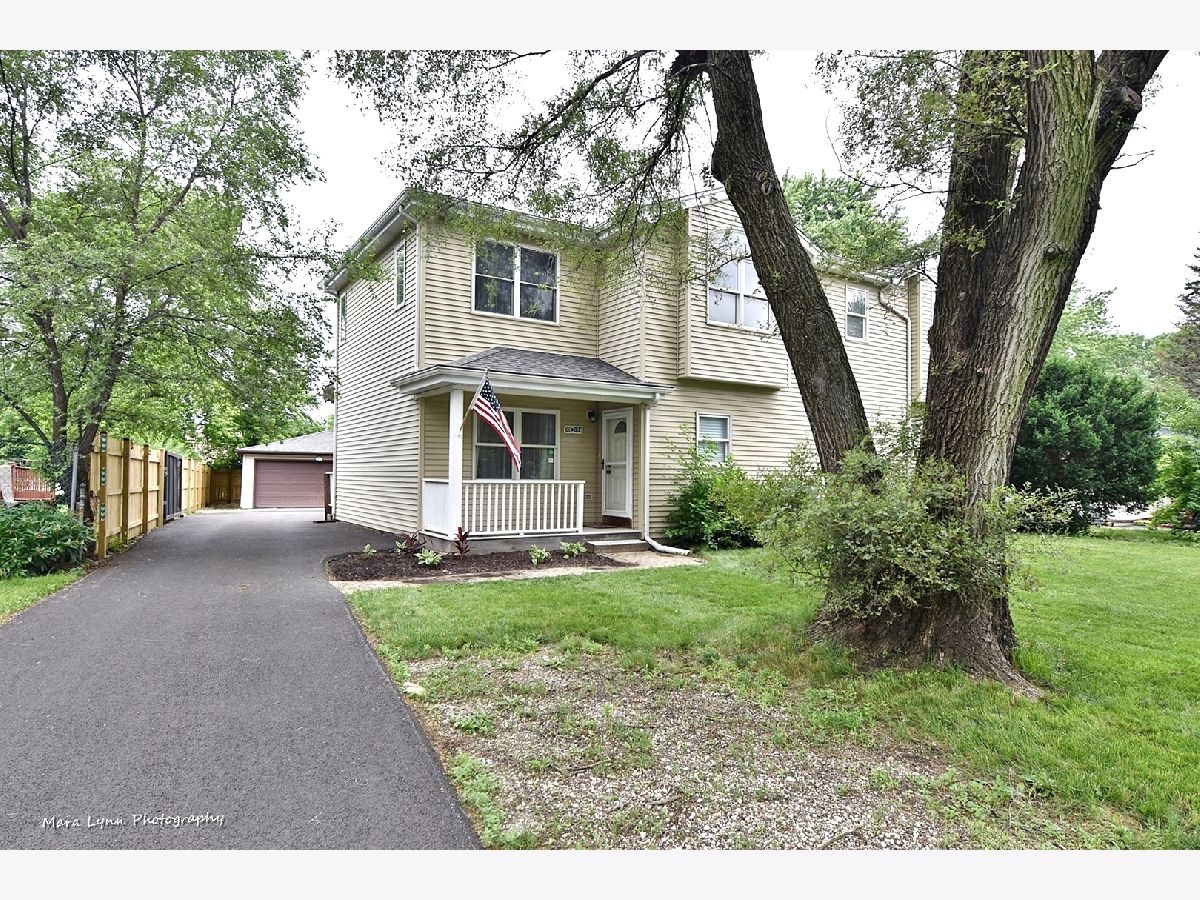30W174 Bruce Lane, Naperville, Illinois 60563
$2,500
|
Rented
|
|
| Status: | Rented |
| Sqft: | 2,342 |
| Cost/Sqft: | $0 |
| Beds: | 4 |
| Baths: | 3 |
| Year Built: | 1960 |
| Property Taxes: | $0 |
| Days On Market: | 2106 |
| Lot Size: | 0,00 |
Description
Quite possibly the best location! North Naperville, only blocks from Rte 59 & Longwood Elementary and just 1.4 miles to the Metra (Rte 59) train station and minutes to I-88. Large front porch leads into the two story, sunny foyer with turnabout staircase. Gorgeous bamboo flooring~huge living room with entertainment center and atrium doors to the oversized deck. Stunning kitchen remodel includes 42" cabinetry with crown molding, quartz counters, beautiful glass tile backsplash, farmhouse sink, recessed lighting and stainless steel appliances! First floor conveniently has fourth bedroom (or office). Second floor~ master bedroom suite with tray ceiling, private balcony and huge dressing area with two closets that leads to the luxury master bath with whirlpool tub, separate shower, double sinks and sky light~laundry room~two additional bedrooms~ Fully fenced back yard (cedar fence 2017) backs up to open space (school property) New asphalt driveway (2017) Photos are prior to current tenant
Property Specifics
| Residential Rental | |
| — | |
| — | |
| 1960 | |
| None | |
| — | |
| No | |
| — |
| Du Page | |
| Longwood | |
| — / — | |
| — | |
| Public | |
| Public Sewer | |
| 10696102 | |
| — |
Nearby Schools
| NAME: | DISTRICT: | DISTANCE: | |
|---|---|---|---|
|
Grade School
Longwood Elementary School |
204 | — | |
|
Middle School
Granger Middle School |
204 | Not in DB | |
|
High School
Metea Valley High School |
204 | Not in DB | |
Property History
| DATE: | EVENT: | PRICE: | SOURCE: |
|---|---|---|---|
| 15 May, 2015 | Sold | $274,900 | MRED MLS |
| 2 Apr, 2015 | Under contract | $279,900 | MRED MLS |
| — | Last price change | $289,900 | MRED MLS |
| 22 Dec, 2014 | Listed for sale | $299,900 | MRED MLS |
| 4 Aug, 2018 | Under contract | $0 | MRED MLS |
| 23 Jul, 2018 | Listed for sale | $0 | MRED MLS |
| 11 May, 2020 | Under contract | $0 | MRED MLS |
| 22 Apr, 2020 | Listed for sale | $0 | MRED MLS |
| 22 Aug, 2023 | Under contract | $0 | MRED MLS |
| 7 Jul, 2023 | Listed for sale | $0 | MRED MLS |























Room Specifics
Total Bedrooms: 4
Bedrooms Above Ground: 4
Bedrooms Below Ground: 0
Dimensions: —
Floor Type: Hardwood
Dimensions: —
Floor Type: Hardwood
Dimensions: —
Floor Type: Hardwood
Full Bathrooms: 3
Bathroom Amenities: Whirlpool,Separate Shower,Double Sink
Bathroom in Basement: 0
Rooms: Loft,Mud Room,Tandem Room,Foyer
Basement Description: Crawl
Other Specifics
| 2 | |
| — | |
| Asphalt | |
| Balcony, Deck, Porch | |
| Fenced Yard | |
| 90X140X55X50 APPRX | |
| — | |
| Full | |
| Vaulted/Cathedral Ceilings, Skylight(s), Hardwood Floors, First Floor Bedroom, Second Floor Laundry, First Floor Full Bath | |
| Range, Dishwasher, Refrigerator, Cooktop, Range Hood | |
| Not in DB | |
| — | |
| — | |
| — | |
| — |
Tax History
| Year | Property Taxes |
|---|---|
| 2015 | $6,084 |
Contact Agent
Contact Agent
Listing Provided By
Kettley & Co. Inc. - Aurora


