3101 Bennett Place, Aurora, Illinois 60502
$3,800
|
Rented
|
|
| Status: | Rented |
| Sqft: | 2,560 |
| Cost/Sqft: | $0 |
| Beds: | 4 |
| Baths: | 4 |
| Year Built: | 1997 |
| Property Taxes: | $0 |
| Days On Market: | 1196 |
| Lot Size: | 0,00 |
Description
Ready move-in home in the prestigious and most desired Cambridge Chase community in Aurora, in 204 school district & close to Metea High School, Metra Rt-59 station and I-88 interstate access. Walk into the beautiful North facing home on a corner lot with brick front elevation, 3 car garage, 5 bedrooms, 4 full baths, hardwood floors throughout, finished basement with wet bar, additional bedroom, great backyard etc. Enter into the 2-story Foyer and Living room with great ventilation, followed a spacious family room with fireplace. Upgraded kitchen with stainless steel kitchen appliances, granite countertops, back-splash, and pantry. the first floor also offers a full bathroom. Second floor presents a huge master bedroom with luxurious master bath suite and walk-in closet. Allocate kids and guests to the remaining 3 spacious bedrooms. Finished basement offers great recreation and entertainment area with a wet bar, bedroom and a full bath. Relax or entertain guests in the spacious backyard with a brick-paver patio, the lawn has Sprinklers
Property Specifics
| Residential Rental | |
| — | |
| — | |
| 1997 | |
| — | |
| — | |
| No | |
| — |
| Du Page | |
| Cambridge Chase | |
| — / — | |
| — | |
| — | |
| — | |
| 11653048 | |
| — |
Nearby Schools
| NAME: | DISTRICT: | DISTANCE: | |
|---|---|---|---|
|
Grade School
Young Elementary School |
204 | — | |
|
Middle School
Granger Middle School |
204 | Not in DB | |
|
High School
Metea Valley High School |
204 | Not in DB | |
Property History
| DATE: | EVENT: | PRICE: | SOURCE: |
|---|---|---|---|
| 21 Feb, 2015 | Under contract | $0 | MRED MLS |
| 3 Oct, 2014 | Listed for sale | $0 | MRED MLS |
| 9 Jan, 2016 | Under contract | $0 | MRED MLS |
| 17 Dec, 2015 | Listed for sale | $0 | MRED MLS |
| 22 Oct, 2022 | Under contract | $0 | MRED MLS |
| 14 Oct, 2022 | Listed for sale | $0 | MRED MLS |
| 30 Oct, 2023 | Sold | $625,000 | MRED MLS |
| 29 Sep, 2023 | Under contract | $619,900 | MRED MLS |
| 21 Sep, 2023 | Listed for sale | $619,900 | MRED MLS |
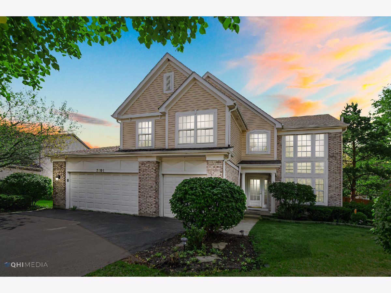
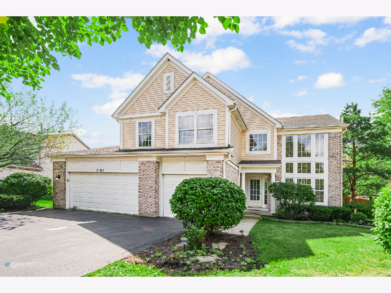
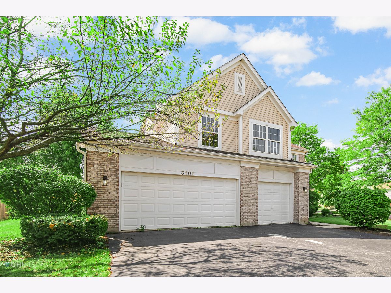
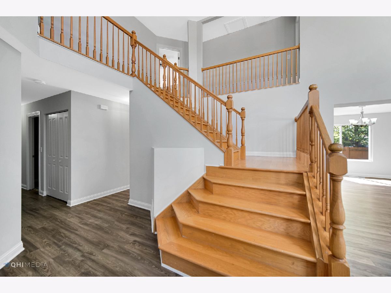
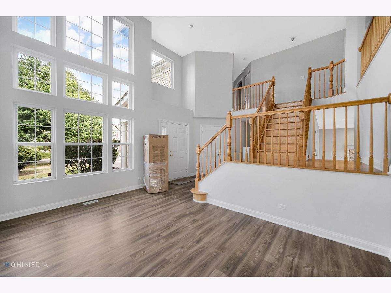
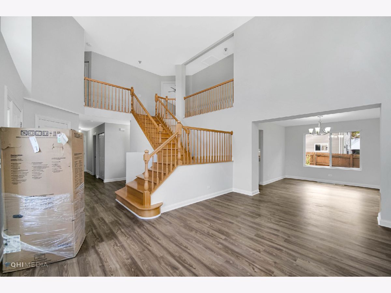
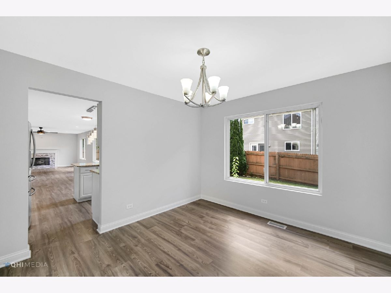
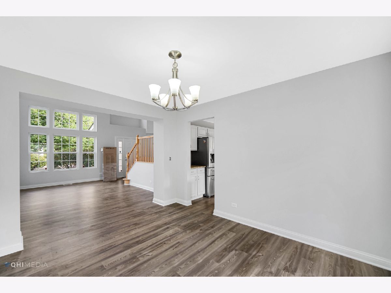
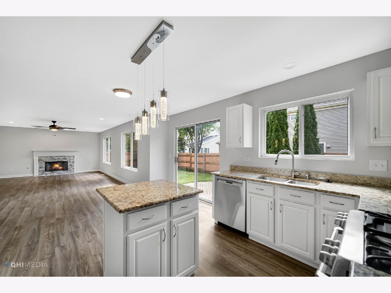
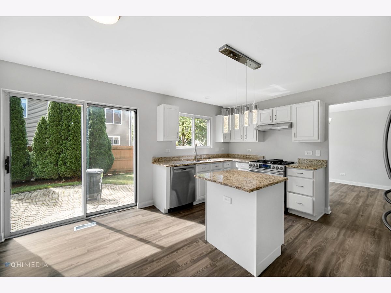
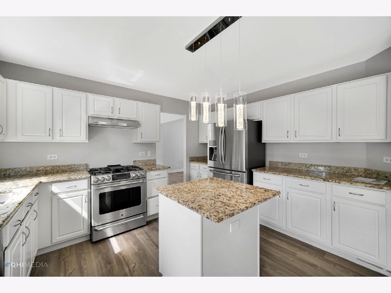
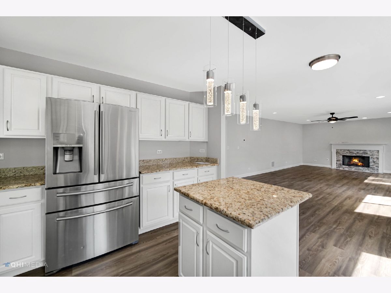
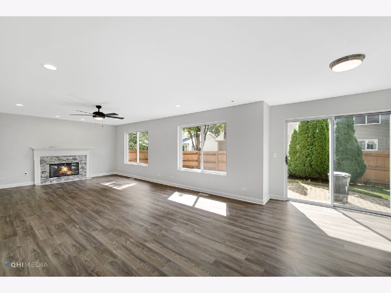
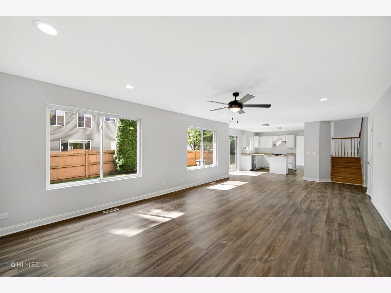
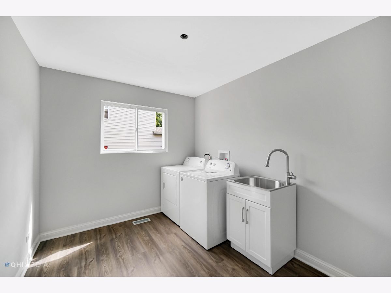
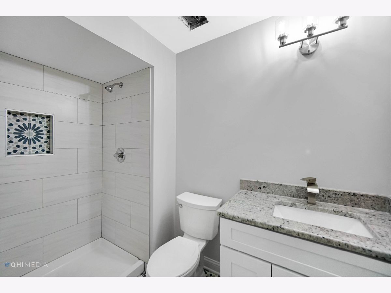
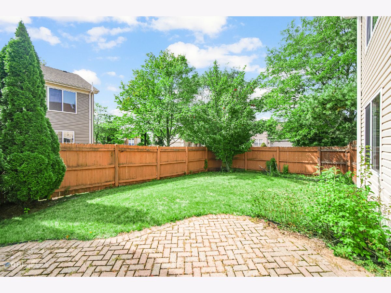
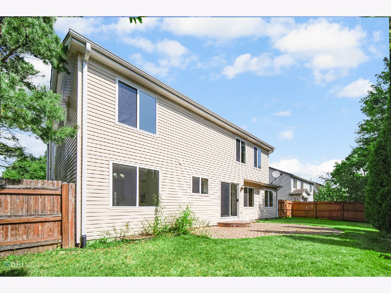
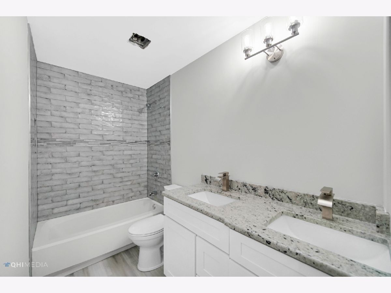
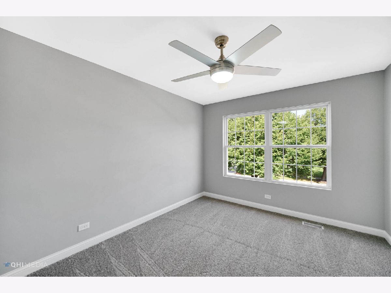
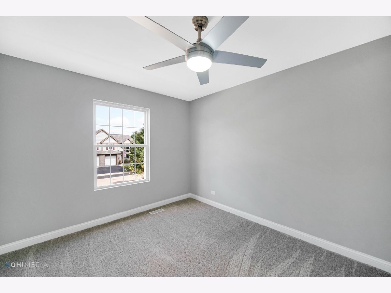
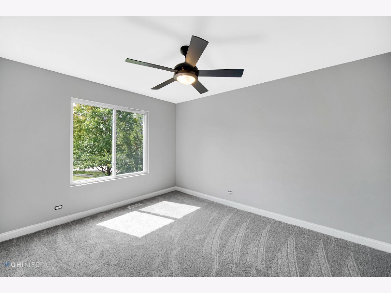
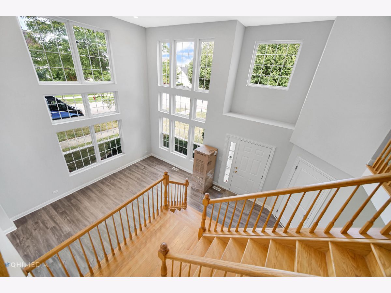
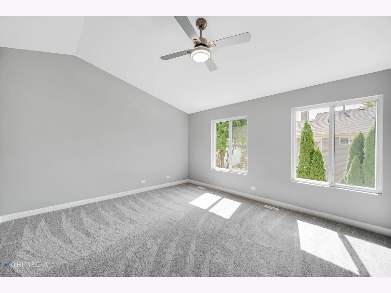
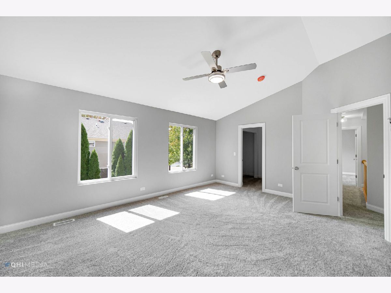
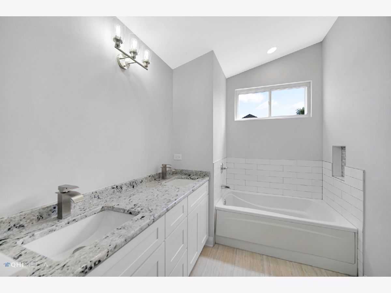
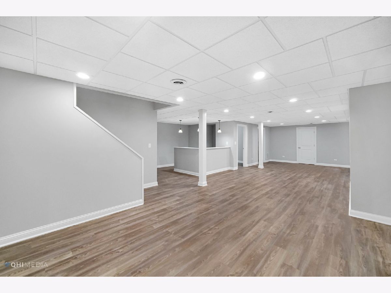
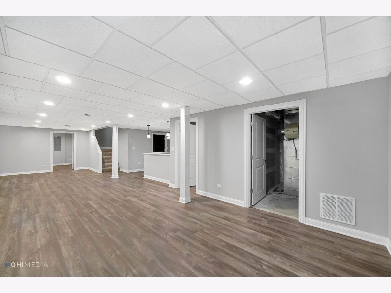
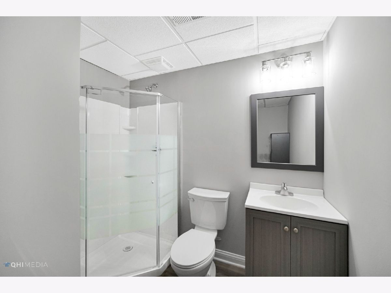
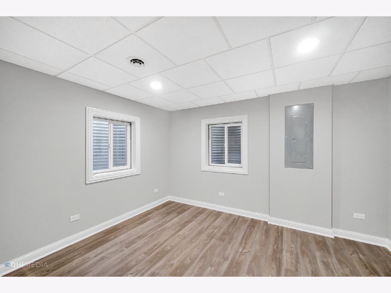
Room Specifics
Total Bedrooms: 5
Bedrooms Above Ground: 4
Bedrooms Below Ground: 1
Dimensions: —
Floor Type: —
Dimensions: —
Floor Type: —
Dimensions: —
Floor Type: —
Dimensions: —
Floor Type: —
Full Bathrooms: 4
Bathroom Amenities: Double Sink
Bathroom in Basement: 1
Rooms: —
Basement Description: Finished
Other Specifics
| 3 | |
| — | |
| — | |
| — | |
| — | |
| 83X100 | |
| — | |
| — | |
| — | |
| — | |
| Not in DB | |
| — | |
| — | |
| — | |
| — |
Tax History
| Year | Property Taxes |
|---|---|
| 2023 | $11,425 |
Contact Agent
Contact Agent
Listing Provided By
Real People Realty


