3106 Twin Falls Drive, Plainfield, Illinois 60586
$3,250
|
Rented
|
|
| Status: | Rented |
| Sqft: | 2,644 |
| Cost/Sqft: | $0 |
| Beds: | 4 |
| Baths: | 3 |
| Year Built: | 2003 |
| Property Taxes: | $0 |
| Days On Market: | 589 |
| Lot Size: | 0,00 |
Description
Hurry to this Move-in Ready Home! Enter the front door to enjoy the bright, two story entryway. This spacious home highlights a carpeted living room that leads into the dining room to make a great space for entertaining. The functional kitchen has lots of counter space and storage space, a center island with a cooktop and newer appliances- double oven, a microwave and a window overlooking the backyard & patio. There is a dinette area with sliding glass doors leading into the fully fenced backyard. Relax at the end of the day on the patio with a built-in firepit. A storage shed is also available for your use. Large family room open to the dinette and kitchen includes lots of natural light. Main floor office with double french doors. Laundry room/mud room leads into your two car garage. The beautiful open stairway leads you upstairs to the bedrooms. Enter the large main bedroom through double doors, with a volume ceiling & ceiling fan. The Main Bathroom has a large tub and separate shower with a dual vanity. Huge main bedroom walk-in closet. There are 3 more ample-sized bedrooms and a hall bath. Lots of storage available in the multi-purpose partial basement, with a storage crawlspace. HVAC updated in 2020. Stamped concrete patio with fire pit in 2019. This home is close to beautiful downtown Plainfield, golf courses, shopping and Interstate access. Income must be 3 times the rent per month, with a 'good' credit and background history. Three months paystubs or last year's tax report, copy of drivers license or state ID required prior to showings. $36-$40 application fee. Additional non-refundable $500 fee for pets.
Property Specifics
| Residential Rental | |
| — | |
| — | |
| 2003 | |
| — | |
| — | |
| No | |
| — |
| Will | |
| Clearwater Springs | |
| — / — | |
| — | |
| — | |
| — | |
| 12076352 | |
| — |
Nearby Schools
| NAME: | DISTRICT: | DISTANCE: | |
|---|---|---|---|
|
High School
Plainfield South High School |
202 | Not in DB | |
Property History
| DATE: | EVENT: | PRICE: | SOURCE: |
|---|---|---|---|
| 19 Jan, 2016 | Under contract | $0 | MRED MLS |
| 30 Nov, 2015 | Listed for sale | $0 | MRED MLS |
| 13 Apr, 2017 | Under contract | $0 | MRED MLS |
| 24 Feb, 2017 | Listed for sale | $0 | MRED MLS |
| 13 Jul, 2018 | Sold | $255,000 | MRED MLS |
| 1 Jun, 2018 | Under contract | $252,900 | MRED MLS |
| 27 Apr, 2018 | Listed for sale | $252,900 | MRED MLS |
| 16 Jun, 2023 | Sold | $360,000 | MRED MLS |
| 28 May, 2023 | Under contract | $369,000 | MRED MLS |
| 23 May, 2023 | Listed for sale | $369,000 | MRED MLS |
| 11 Jul, 2023 | Under contract | $0 | MRED MLS |
| 21 Jun, 2023 | Listed for sale | $0 | MRED MLS |
| 1 Jul, 2024 | Under contract | $0 | MRED MLS |
| 7 Jun, 2024 | Listed for sale | $0 | MRED MLS |
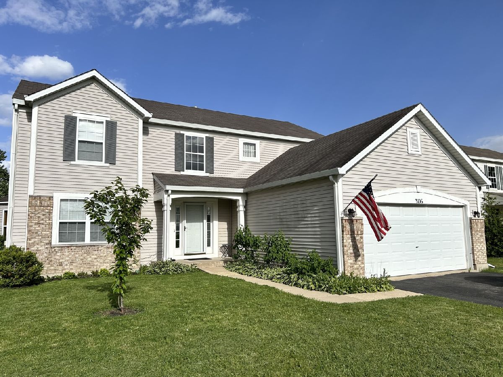
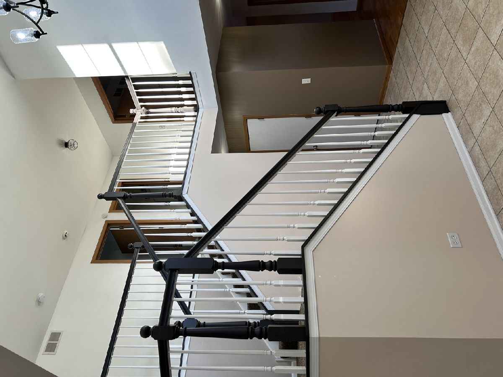
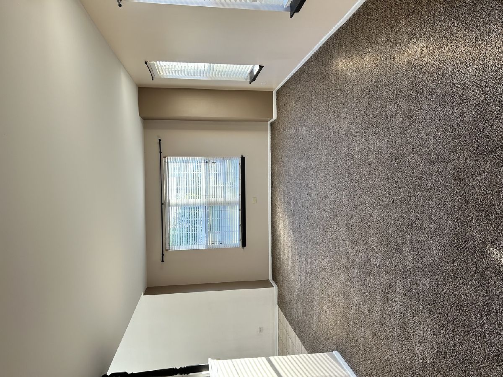
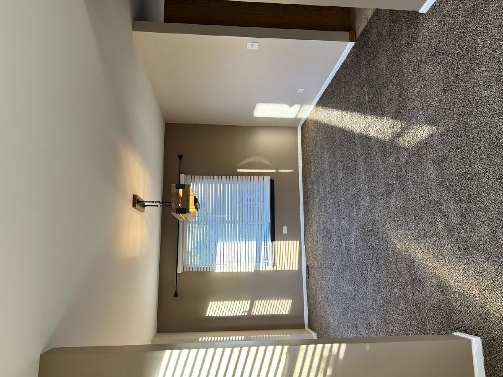
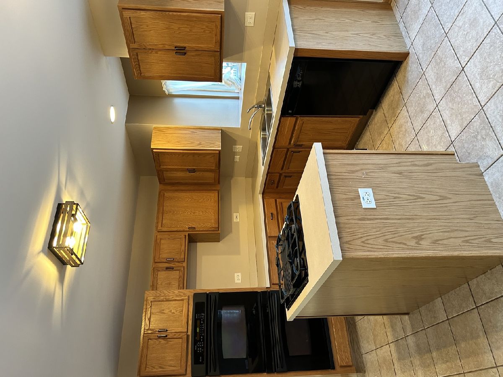
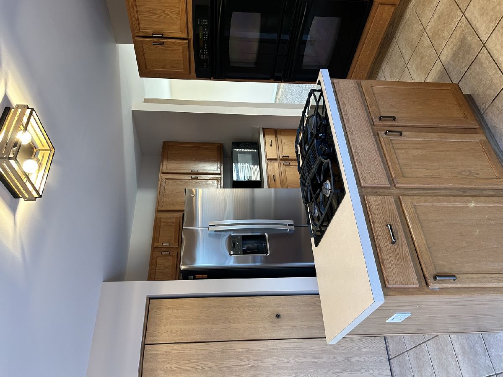
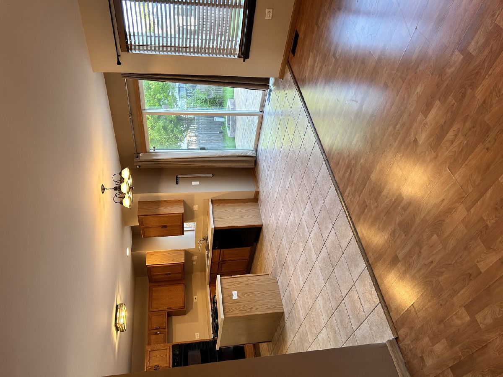
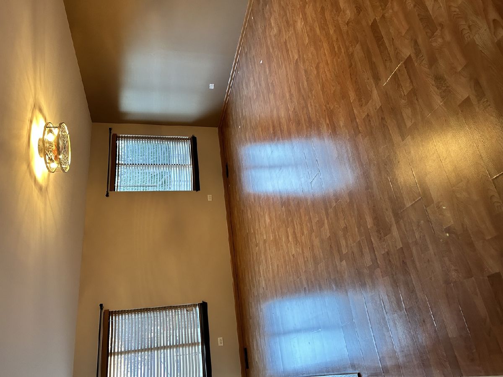
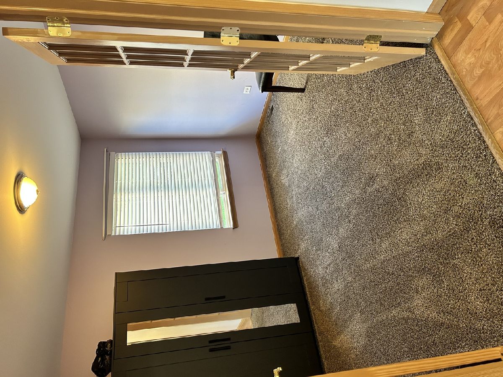
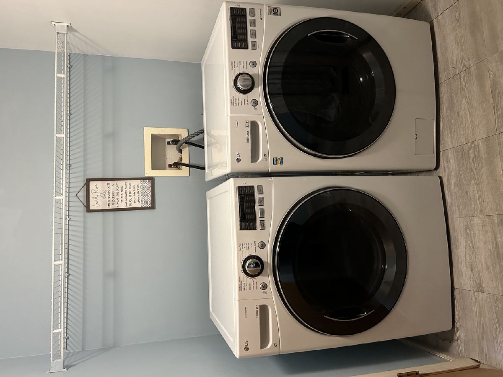
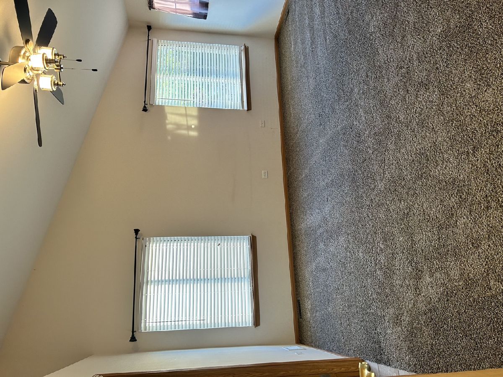
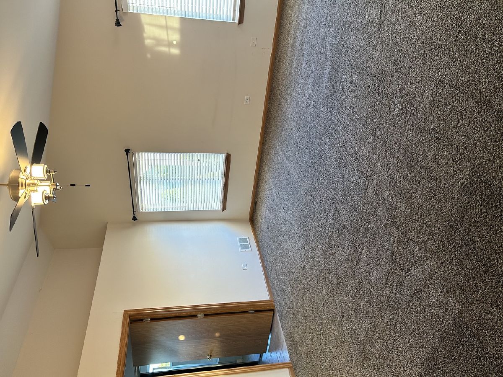
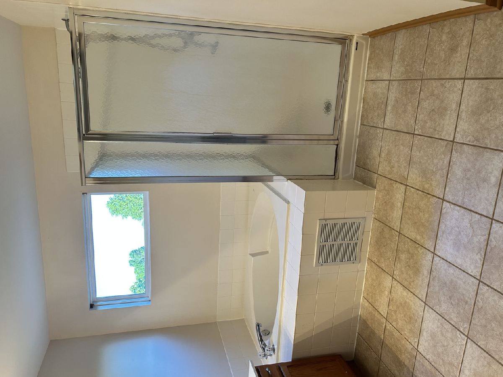
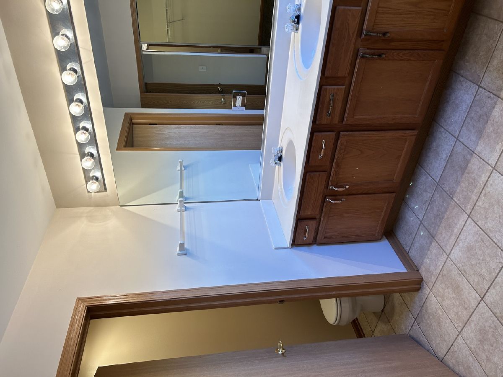
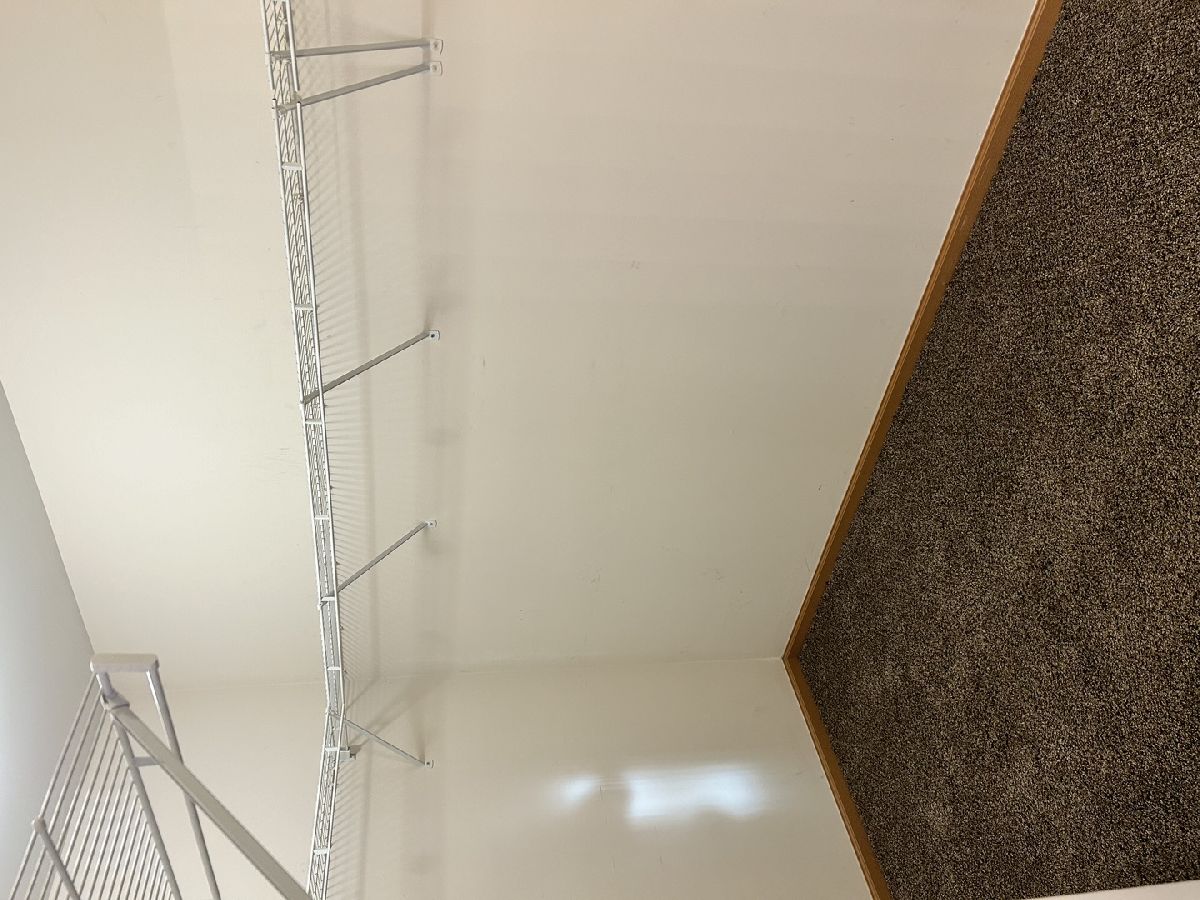
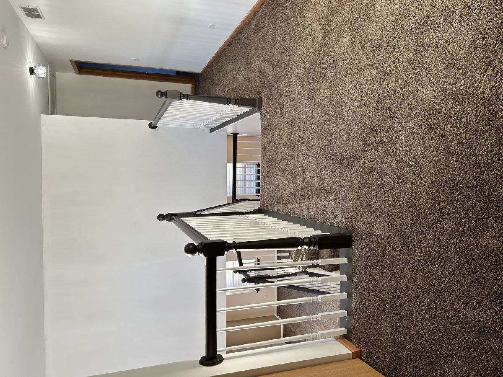
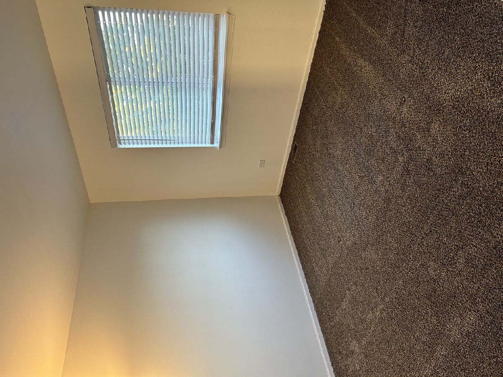
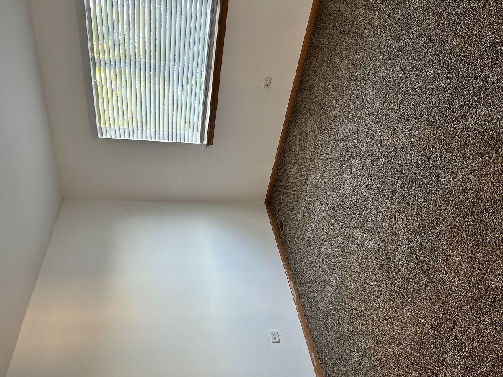
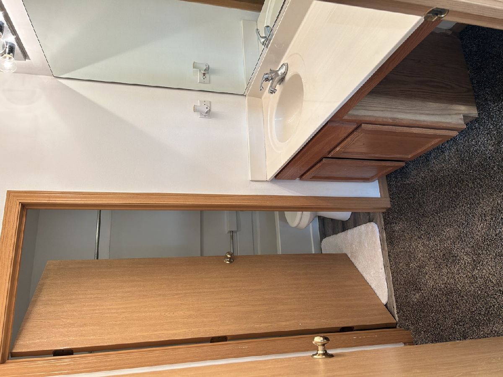
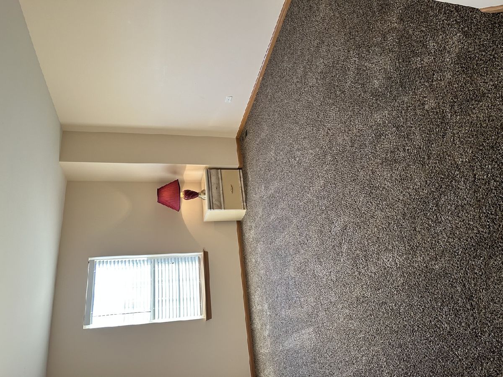
Room Specifics
Total Bedrooms: 4
Bedrooms Above Ground: 4
Bedrooms Below Ground: 0
Dimensions: —
Floor Type: —
Dimensions: —
Floor Type: —
Dimensions: —
Floor Type: —
Full Bathrooms: 3
Bathroom Amenities: Whirlpool,Separate Shower,Double Sink
Bathroom in Basement: 0
Rooms: —
Basement Description: Partially Finished,Crawl
Other Specifics
| 2 | |
| — | |
| Asphalt | |
| — | |
| — | |
| 67 X 132 | |
| — | |
| — | |
| — | |
| — | |
| Not in DB | |
| — | |
| — | |
| — | |
| — |
Tax History
| Year | Property Taxes |
|---|---|
| 2018 | $6,424 |
| 2023 | $7,898 |
Contact Agent
Contact Agent
Listing Provided By
Coldwell Banker Real Estate Group


