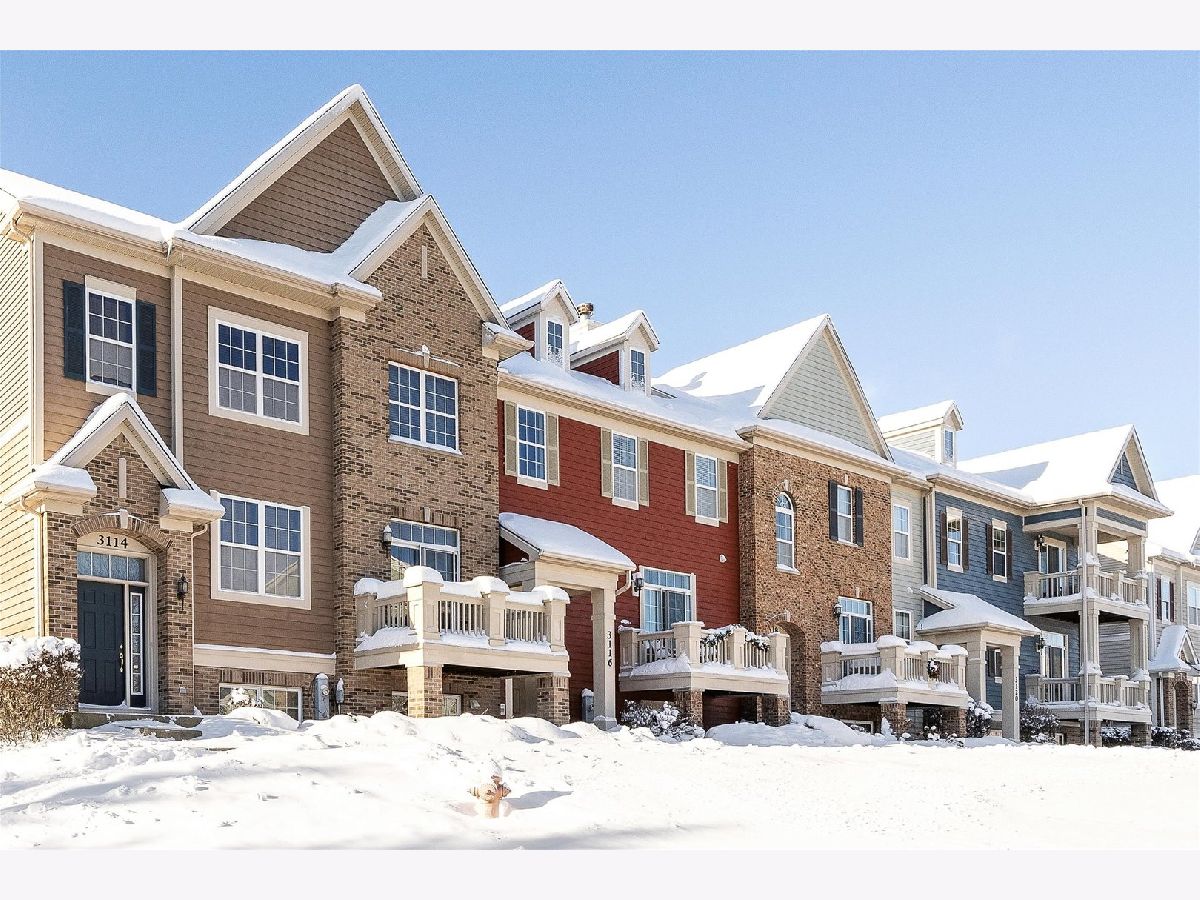3114 Taunton Street, Elgin, Illinois 60124
$2,500
|
Rented
|
|
| Status: | Rented |
| Sqft: | 1,814 |
| Cost/Sqft: | $0 |
| Beds: | 3 |
| Baths: | 4 |
| Year Built: | 2005 |
| Property Taxes: | $0 |
| Days On Market: | 548 |
| Lot Size: | 0,00 |
Description
Discover the epitome of luxury living in Elgin, Illinois, within the coveted Providence subdivision. This magnificent three-story end unit condo boasts three bedrooms and three-and-a-half bathrooms, providing a harmonious blend of space and sophistication. The exterior showcases a timeless combination of brick and cedar, complemented by a 2-car attached garage. Step inside to a warm and inviting living room featuring a gas log fireplace, seamlessly connected to the adjacent dining room, creating the perfect setting for gatherings. The eat-in kitchen is a culinary delight, adorned with hardwood floors, recessed lights, and a center island. The first-floor master suite offers a serene escape with its private bath, while the second floor hosts two additional bedrooms, a loft, and convenient second-floor laundry. The lower level unveils a versatile rec room, and the finished basement with a bath adds versatility to the living space. With close proximity to schools, parks, forest preserves, and transportation, this residence promises a lifestyle of comfort and convenience. Your dream home awaits in Elgin's Providence subdivision!
Property Specifics
| Residential Rental | |
| 2 | |
| — | |
| 2005 | |
| — | |
| — | |
| No | |
| — |
| Kane | |
| Providence | |
| — / — | |
| — | |
| — | |
| — | |
| 12120805 | |
| — |
Nearby Schools
| NAME: | DISTRICT: | DISTANCE: | |
|---|---|---|---|
|
Grade School
Country Trails Elementary School |
301 | — | |
|
Middle School
Prairie Knolls Middle School |
301 | Not in DB | |
|
High School
Central High School |
301 | Not in DB | |
Property History
| DATE: | EVENT: | PRICE: | SOURCE: |
|---|---|---|---|
| 25 Jul, 2024 | Listed for sale | $0 | MRED MLS |























Room Specifics
Total Bedrooms: 3
Bedrooms Above Ground: 3
Bedrooms Below Ground: 0
Dimensions: —
Floor Type: —
Dimensions: —
Floor Type: —
Full Bathrooms: 4
Bathroom Amenities: Double Sink
Bathroom in Basement: 1
Rooms: —
Basement Description: Partially Finished
Other Specifics
| 2 | |
| — | |
| Asphalt | |
| — | |
| — | |
| COMMON | |
| — | |
| — | |
| — | |
| — | |
| Not in DB | |
| — | |
| — | |
| — | |
| — |
Tax History
| Year | Property Taxes |
|---|
Contact Agent
Contact Agent
Listing Provided By
One Source Realty


