31158 Sage Court, Green Oaks, Illinois 60048
$4,500
|
Rented
|
|
| Status: | Rented |
| Sqft: | 0 |
| Cost/Sqft: | — |
| Beds: | 4 |
| Baths: | 6 |
| Year Built: | 2004 |
| Property Taxes: | $0 |
| Days On Market: | 1352 |
| Lot Size: | 0,00 |
Description
Custom built home on one of the prettiest streets in 60048! First floor offers 9 ft ceilings, open concept living and office/5th bedroom with attached bath. Fabulous great room with soaring 2 story ceilings opening to the kitchen with stainless steel Thermadore appliances. The 2nd level boasts 4 spacious bedrooms and 3 full baths. Enjoy relaxing primary retreat with sitting room. Warm days and nights can be spent on the beautiful brick paver covered patio overlooking the yard. Large, finished basement (w/rec area, exercise room and full bath), 3 car garage, easy access to the highway and half acre lot are a few more of the many features to this beautiful home. Oak Grove School and Libertyville High School. New carpet is going in primary bedroom.
Property Specifics
| Residential Rental | |
| — | |
| — | |
| 2004 | |
| — | |
| — | |
| No | |
| — |
| Lake | |
| — | |
| — / — | |
| — | |
| — | |
| — | |
| 11435123 | |
| — |
Nearby Schools
| NAME: | DISTRICT: | DISTANCE: | |
|---|---|---|---|
|
Grade School
Oak Grove Elementary School |
68 | — | |
|
Middle School
Oak Grove Elementary School |
68 | Not in DB | |
|
High School
Libertyville High School |
128 | Not in DB | |
Property History
| DATE: | EVENT: | PRICE: | SOURCE: |
|---|---|---|---|
| 24 Aug, 2007 | Sold | $895,000 | MRED MLS |
| 18 Aug, 2007 | Under contract | $995,000 | MRED MLS |
| — | Last price change | $999,000 | MRED MLS |
| 31 May, 2007 | Listed for sale | $999,000 | MRED MLS |
| 18 Nov, 2011 | Sold | $725,000 | MRED MLS |
| 30 Aug, 2011 | Under contract | $759,000 | MRED MLS |
| — | Last price change | $789,000 | MRED MLS |
| 1 Jul, 2011 | Listed for sale | $789,000 | MRED MLS |
| 24 Jun, 2022 | Under contract | $0 | MRED MLS |
| 14 Jun, 2022 | Listed for sale | $0 | MRED MLS |
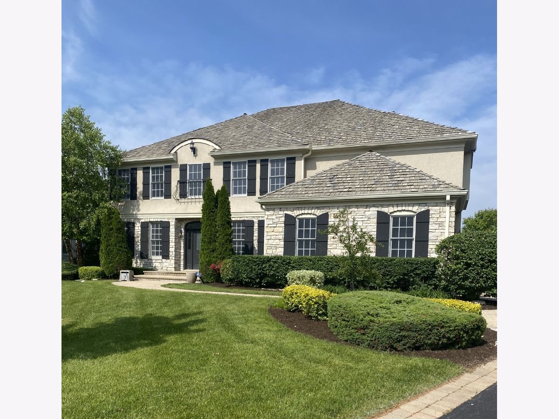
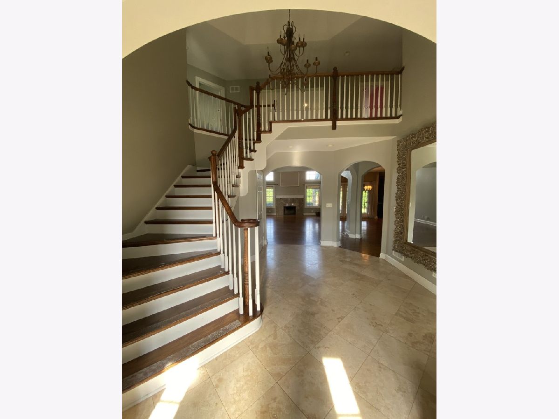
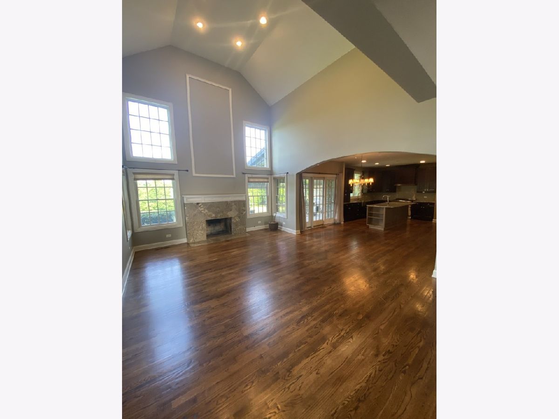
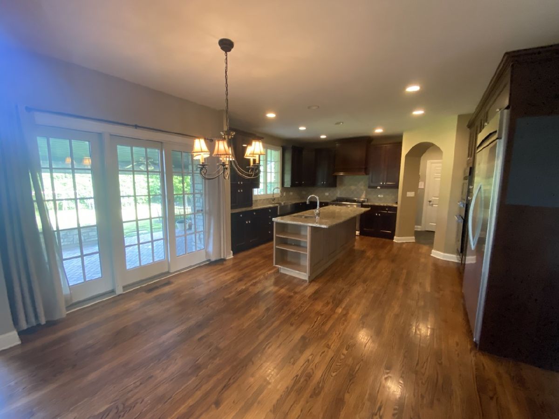
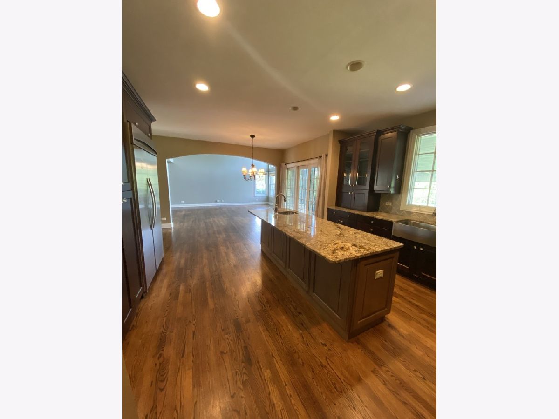
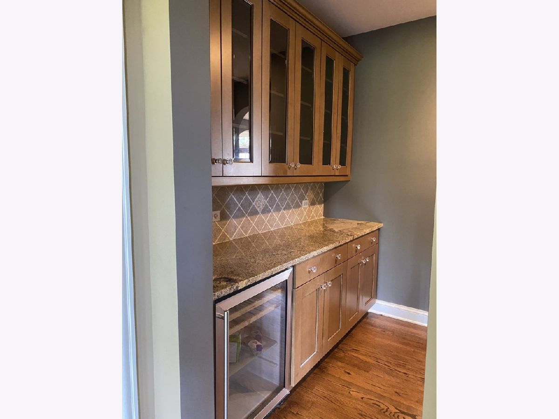
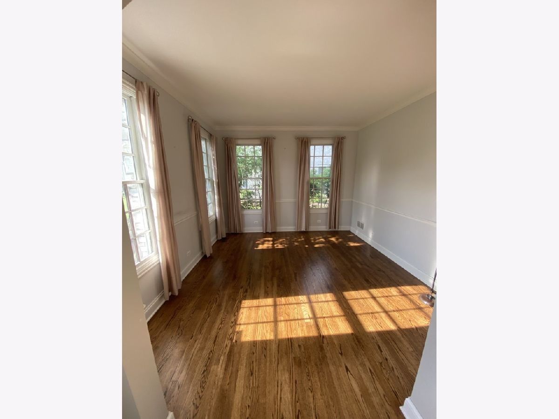
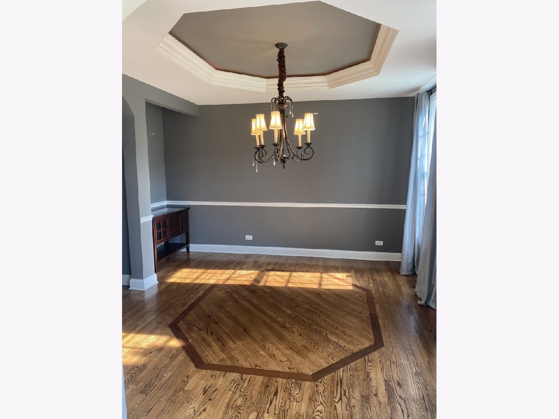
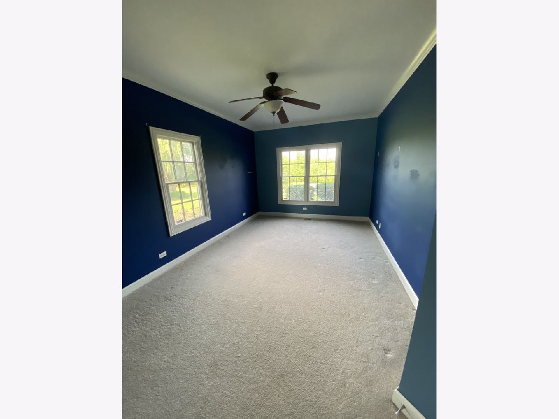
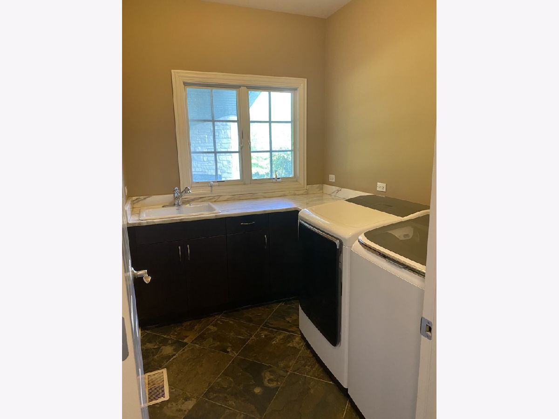
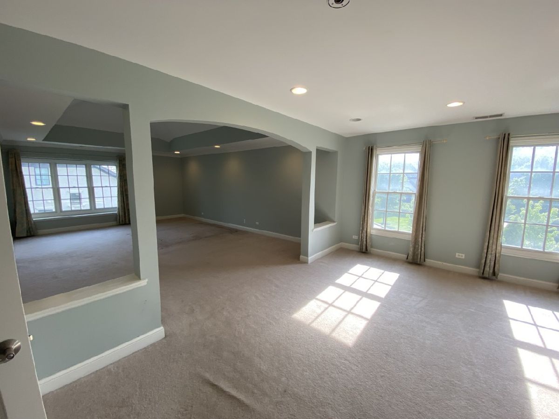
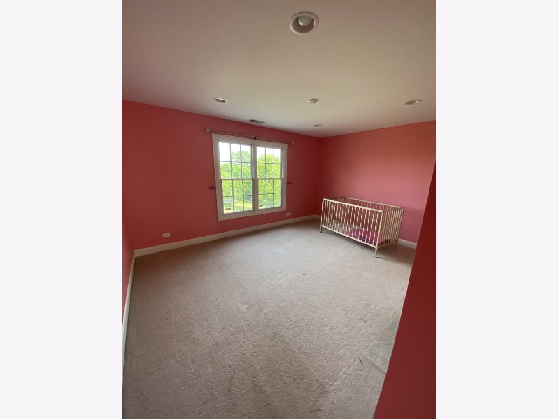
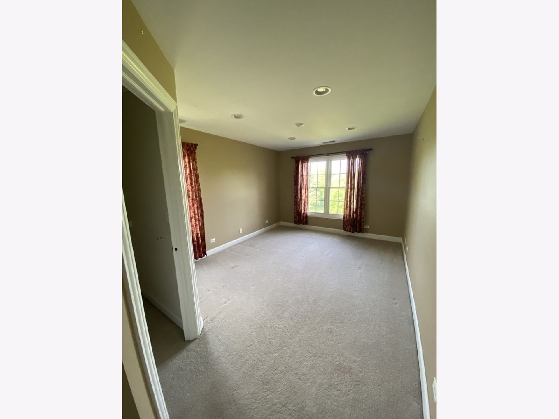
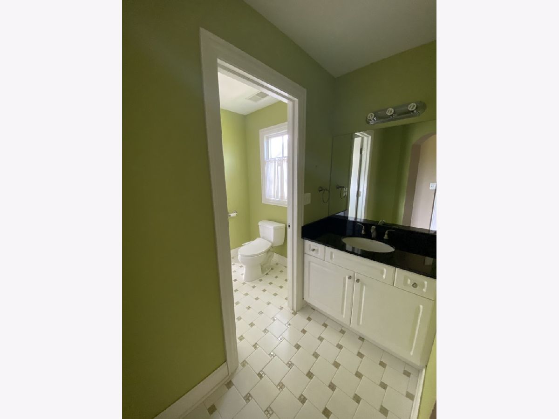
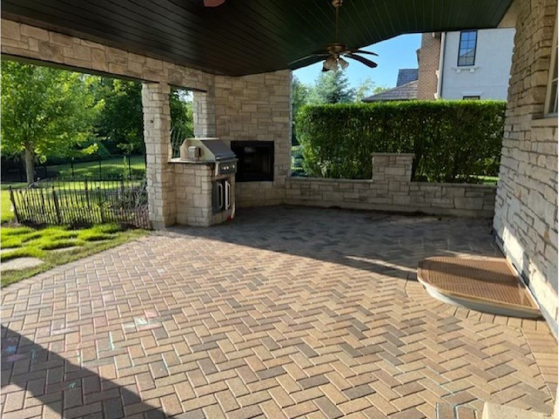
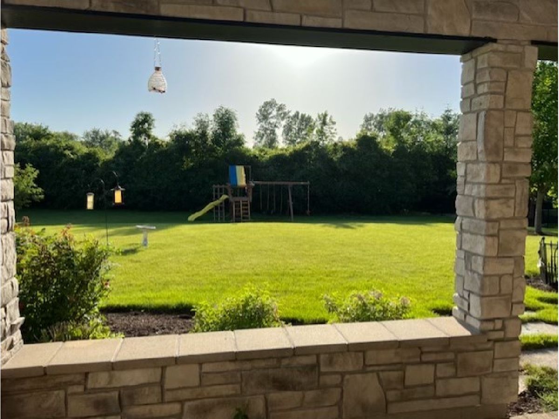
Room Specifics
Total Bedrooms: 4
Bedrooms Above Ground: 4
Bedrooms Below Ground: 0
Dimensions: —
Floor Type: —
Dimensions: —
Floor Type: —
Dimensions: —
Floor Type: —
Full Bathrooms: 6
Bathroom Amenities: Whirlpool,Double Sink
Bathroom in Basement: 1
Rooms: —
Basement Description: Finished
Other Specifics
| 3 | |
| — | |
| — | |
| — | |
| — | |
| 206X100X194X85 | |
| — | |
| — | |
| — | |
| — | |
| Not in DB | |
| — | |
| — | |
| — | |
| — |
Tax History
| Year | Property Taxes |
|---|---|
| 2011 | $19,647 |
Contact Agent
Contact Agent
Listing Provided By
@properties Christie's International Real Estate


