312 Central Park Avenue, Wilmette, Illinois 60091
$5,000
|
Rented
|
|
| Status: | Rented |
| Sqft: | 2,600 |
| Cost/Sqft: | $0 |
| Beds: | 4 |
| Baths: | 4 |
| Year Built: | 1928 |
| Property Taxes: | $0 |
| Days On Market: | 1239 |
| Lot Size: | 0,00 |
Description
Charming and spacious rental in excellent location. Walk to McKenzie school, Metra and town from this charming brick colonial that offers very generous living spaces on the first floor; a huge kitchen and adjoining family room with light streaming through skylights in vaulted ceilings also with and bay windows, plus a formal living room with a fireplace and formal dining and 1st floor powder room. The back door leads to a sizable rear deck and a large fenced-in backyard. The home has 4 bedrooms on the 2nd floor, one with en-suite plus a family bathroom. The finished basement includes a bathroom, laundry, rec area and storage. Classic finishes include hardwood floors plus great natural light. Attached garage is fabulous any time of year. A lovely Wilmette home in a great location! Available immediately.
Property Specifics
| Residential Rental | |
| — | |
| — | |
| 1928 | |
| — | |
| — | |
| No | |
| — |
| Cook | |
| Mckenzie | |
| — / — | |
| — | |
| — | |
| — | |
| 11646492 | |
| — |
Nearby Schools
| NAME: | DISTRICT: | DISTANCE: | |
|---|---|---|---|
|
Grade School
Mckenzie Elementary School |
39 | — | |
|
Middle School
Wilmette Junior High School |
39 | Not in DB | |
|
High School
New Trier Twp H.s. Northfield/wi |
203 | Not in DB | |
|
Alternate Junior High School
Highcrest Middle School |
— | Not in DB | |
Property History
| DATE: | EVENT: | PRICE: | SOURCE: |
|---|---|---|---|
| 14 Jul, 2014 | Sold | $766,000 | MRED MLS |
| 30 May, 2014 | Under contract | $797,500 | MRED MLS |
| 21 May, 2014 | Listed for sale | $797,500 | MRED MLS |
| 25 Oct, 2022 | Under contract | $0 | MRED MLS |
| 10 Oct, 2022 | Listed for sale | $0 | MRED MLS |
| 17 Nov, 2023 | Sold | $916,370 | MRED MLS |
| 5 Oct, 2023 | Under contract | $899,000 | MRED MLS |
| 10 Sep, 2023 | Listed for sale | $899,000 | MRED MLS |
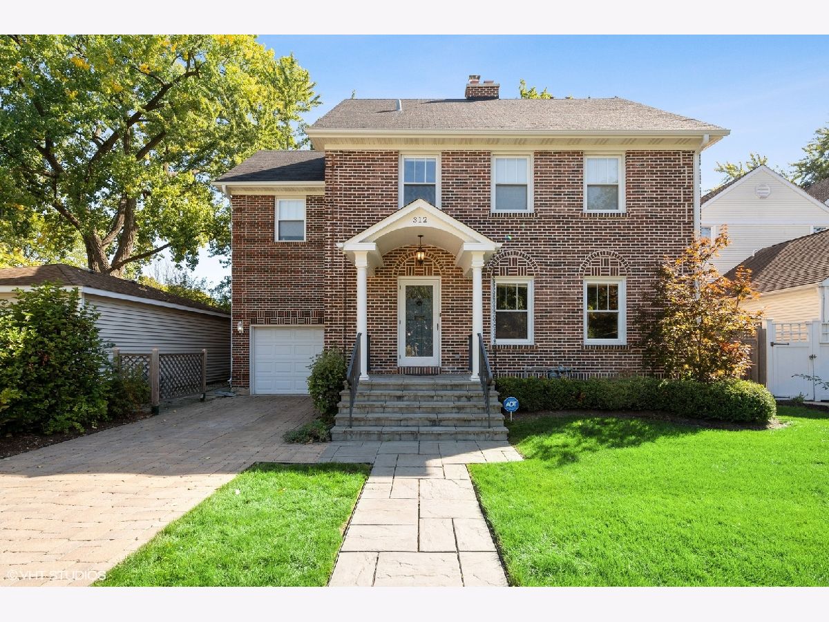









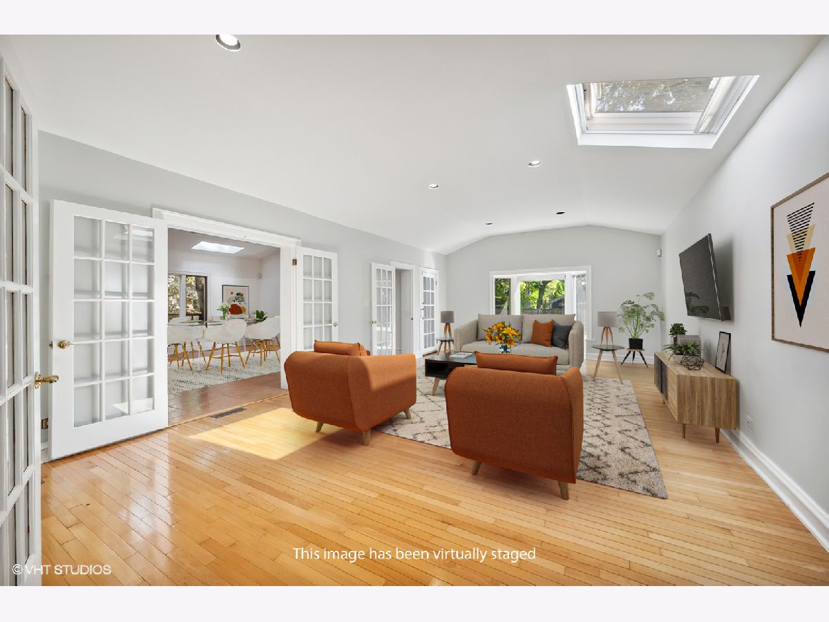


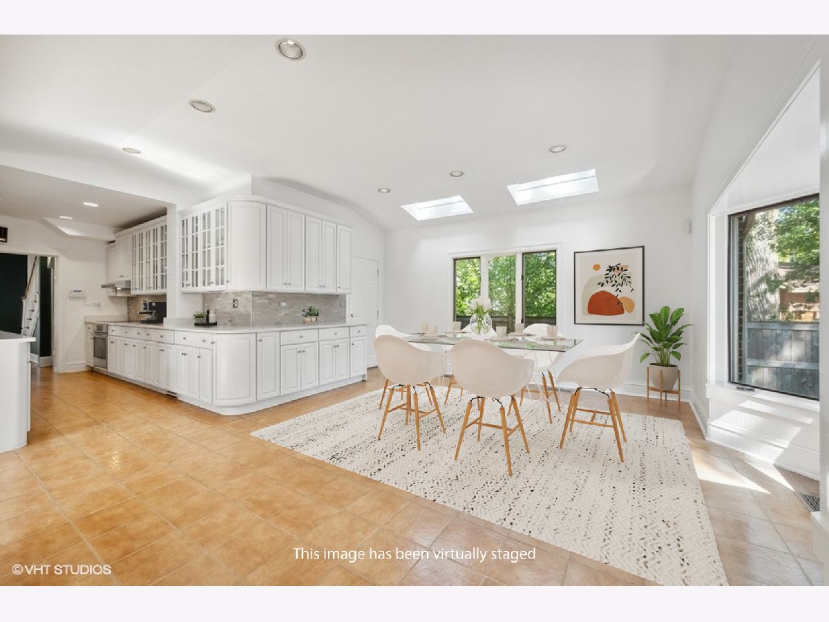


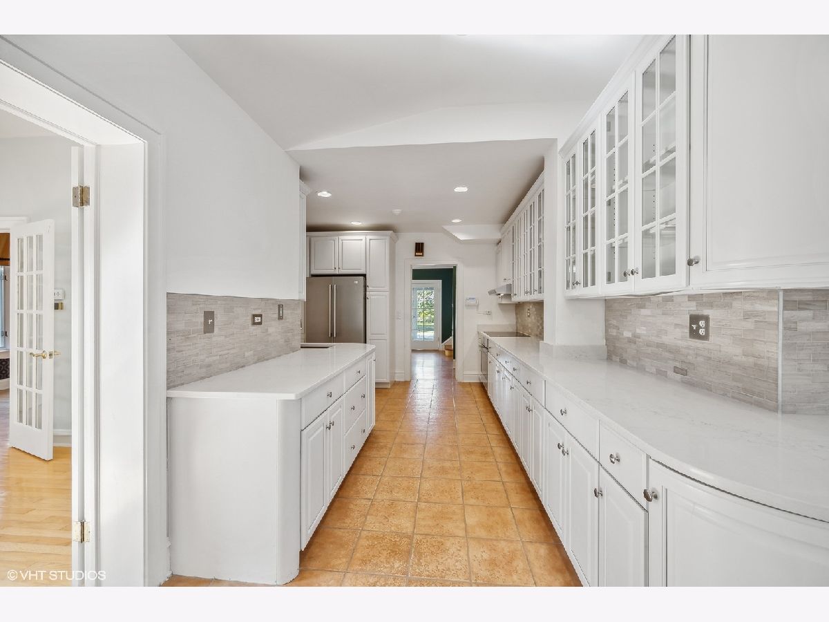




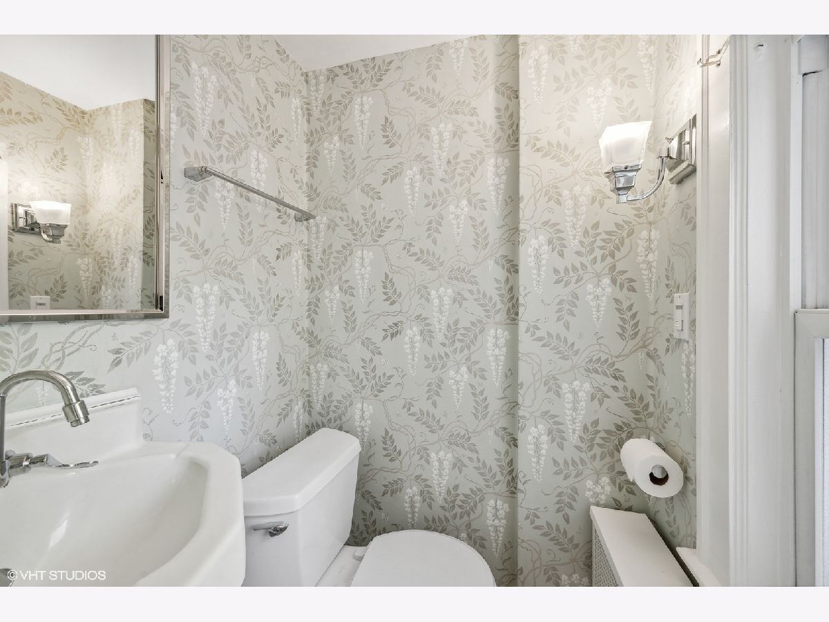




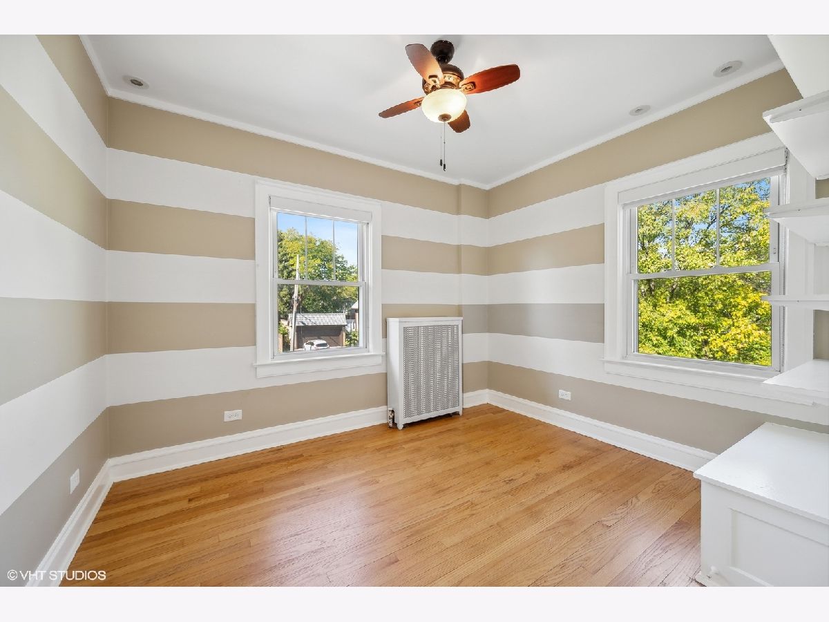







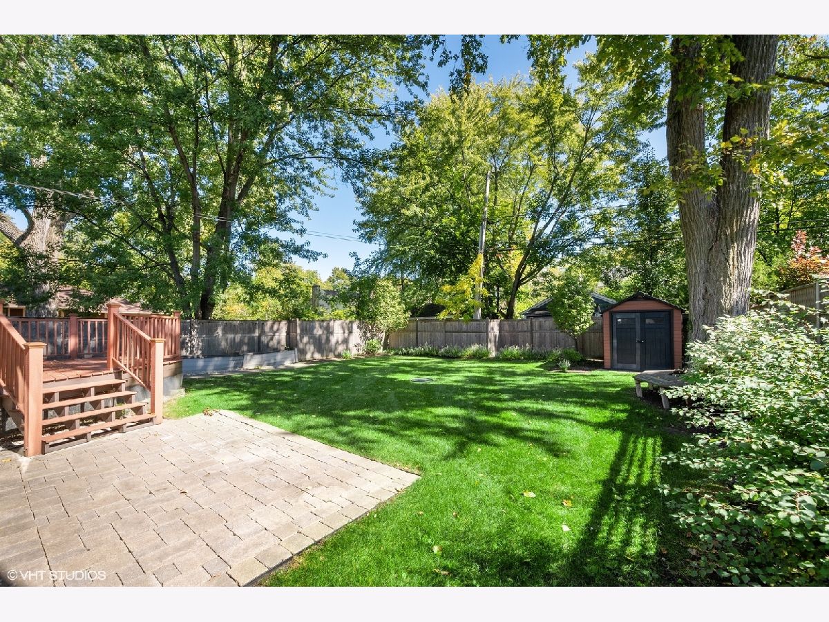






Room Specifics
Total Bedrooms: 4
Bedrooms Above Ground: 4
Bedrooms Below Ground: 0
Dimensions: —
Floor Type: —
Dimensions: —
Floor Type: —
Dimensions: —
Floor Type: —
Full Bathrooms: 4
Bathroom Amenities: —
Bathroom in Basement: 1
Rooms: —
Basement Description: Finished
Other Specifics
| 1 | |
| — | |
| Asphalt,Side Drive | |
| — | |
| — | |
| 50X139 | |
| — | |
| — | |
| — | |
| — | |
| Not in DB | |
| — | |
| — | |
| — | |
| — |
Tax History
| Year | Property Taxes |
|---|---|
| 2014 | $12,774 |
| 2023 | $17,874 |
Contact Agent
Contact Agent
Listing Provided By
Compass


