312 May Street, Near West Side, Chicago, Illinois 60607
$2,050
|
Rented
|
|
| Status: | Rented |
| Sqft: | 1,250 |
| Cost/Sqft: | $0 |
| Beds: | 1 |
| Baths: | 1 |
| Year Built: | 1925 |
| Property Taxes: | $0 |
| Days On Market: | 2033 |
| Lot Size: | 0,00 |
Description
Unique true live/work loft with spacious, open plan, Lg Bdrm, Lg Windows with views of Eastern Loop Skyline in Fulton Market District. Unit features new stainless steel appliances, newer carpeting, hardwood floors, In unit washer/dryer, Lg Walk In Closet, Lg Utility/Storage Room, Timber ceilings. Rooftop deck with 360 degree City Views, Grills. Press Box Dry Cleaning pickup/drop off on site. Walk to area pubs, restaurants in Fulton Market and Randolph Row, CTA EL and Bus #65, #20. Small Pets with additional deposit. One detached, secured outdoor parking in available for $100/mo. Secured parking at 351 N. May St. Credit check, Move In/Out Deposit applies see rental document Bldg Condo Rules applies. C1-5 zoning. Completed COVID19 Showing Disclosure Must be completed prior to in person showings (see Additional Info - Documents or contact the Listing Broker via email).
Property Specifics
| Residential Rental | |
| 6 | |
| — | |
| 1925 | |
| None | |
| — | |
| No | |
| — |
| Cook | |
| Warehouse Lofts | |
| — / — | |
| — | |
| Lake Michigan | |
| Other | |
| 10765894 | |
| — |
Property History
| DATE: | EVENT: | PRICE: | SOURCE: |
|---|---|---|---|
| 4 Feb, 2019 | Under contract | $0 | MRED MLS |
| 14 Dec, 2018 | Listed for sale | $0 | MRED MLS |
| 24 Jul, 2020 | Under contract | $0 | MRED MLS |
| 1 Jul, 2020 | Listed for sale | $0 | MRED MLS |
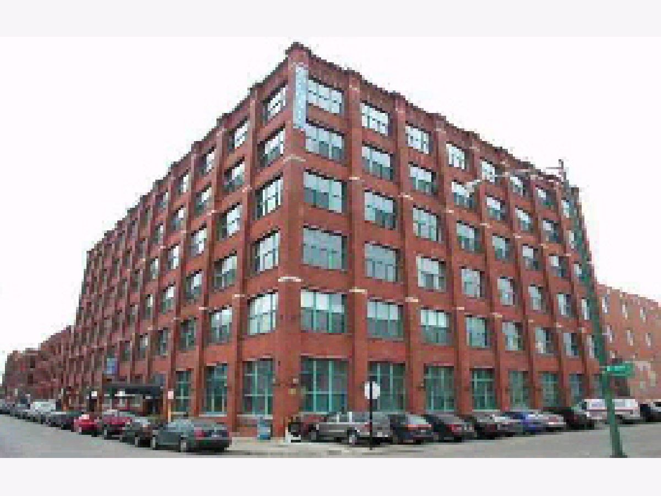
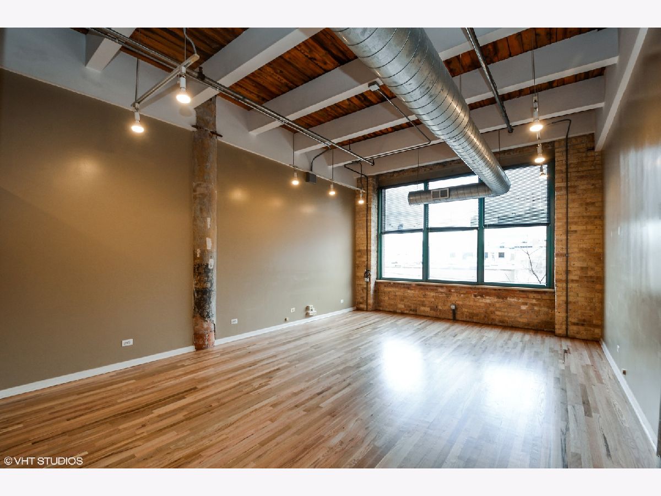
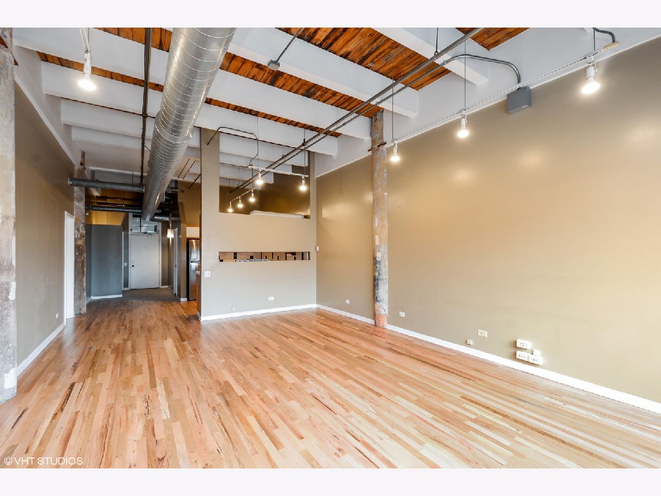
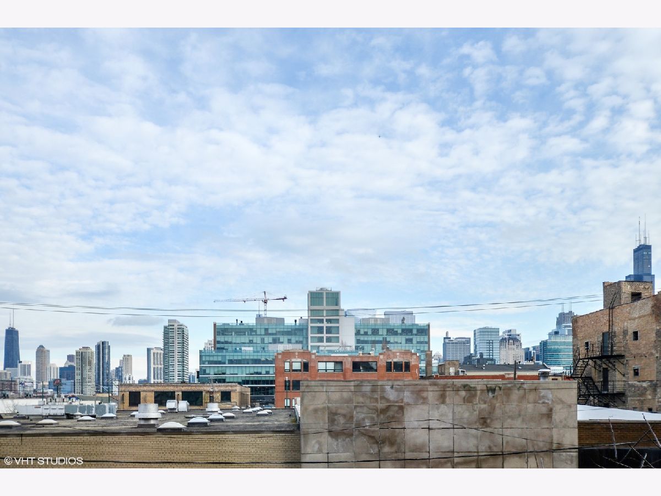
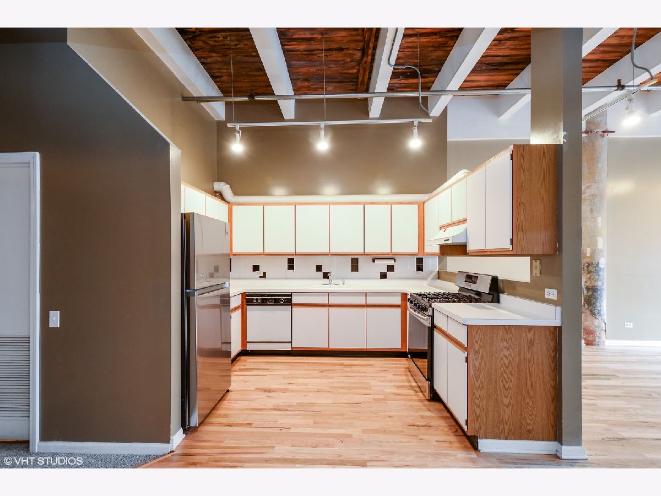
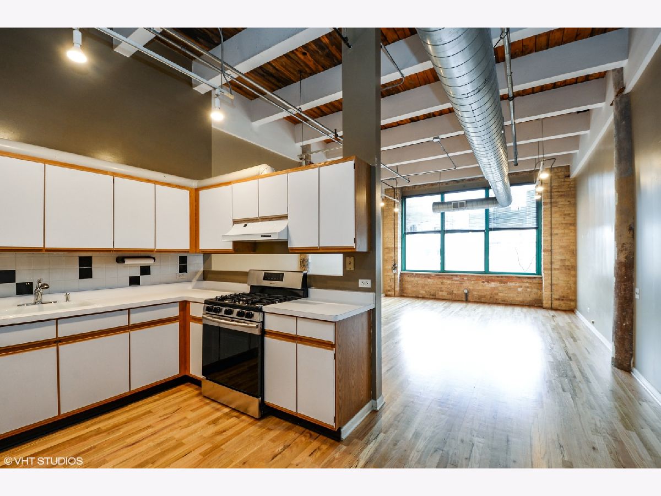
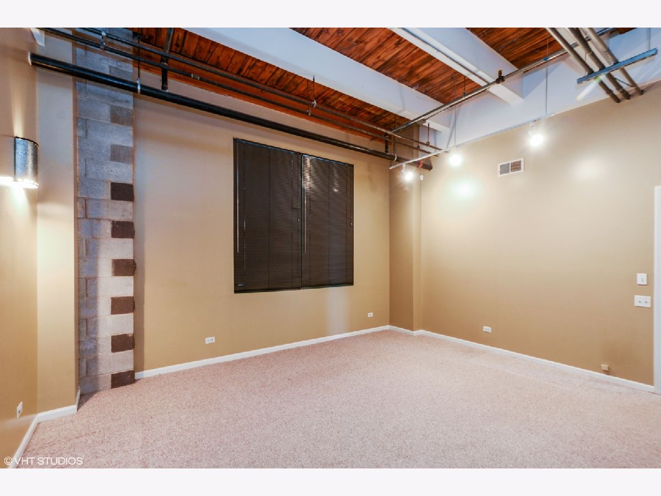
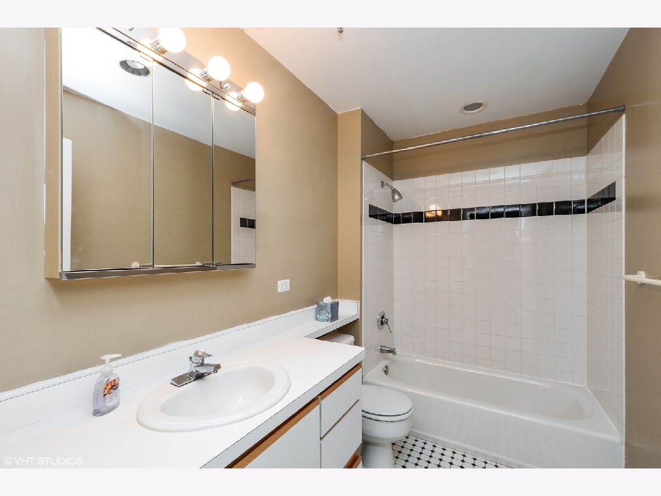
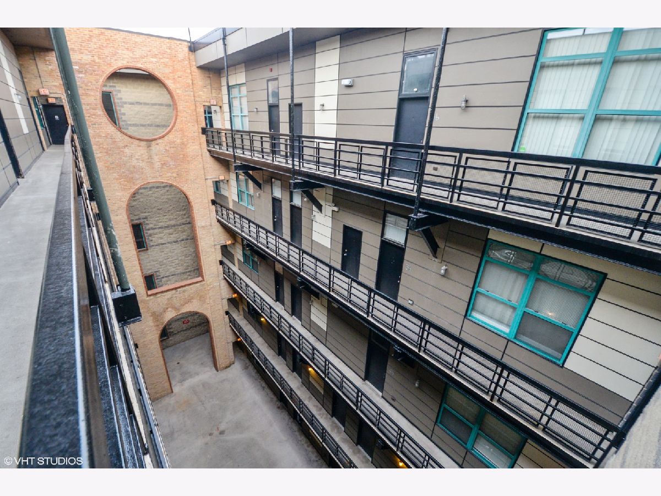
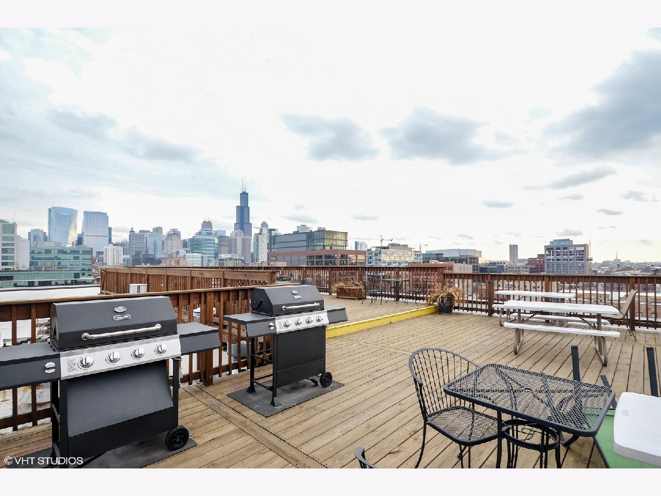
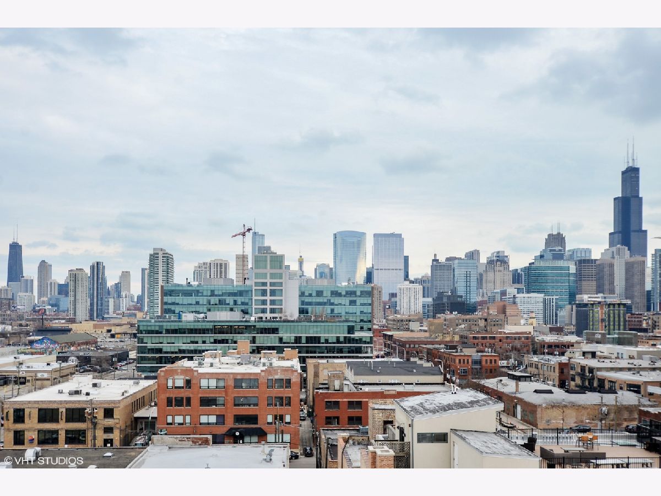
Room Specifics
Total Bedrooms: 1
Bedrooms Above Ground: 1
Bedrooms Below Ground: 0
Dimensions: —
Floor Type: —
Dimensions: —
Floor Type: —
Full Bathrooms: 1
Bathroom Amenities: —
Bathroom in Basement: 0
Rooms: Foyer,Walk In Closet
Basement Description: None
Other Specifics
| — | |
| Concrete Perimeter | |
| — | |
| Roof Deck, Cable Access | |
| Common Grounds | |
| COMMON | |
| — | |
| None | |
| Elevator, Hardwood Floors | |
| Range, Dishwasher, Refrigerator, Freezer, Washer, Dryer, Stainless Steel Appliance(s) | |
| Not in DB | |
| — | |
| — | |
| Bike Room/Bike Trails, Elevator(s), Sundeck, Security Door Lock(s), Service Elevator(s), Valet/Cleaner | |
| — |
Tax History
| Year | Property Taxes |
|---|
Contact Agent
Contact Agent
Listing Provided By
C&C Realty Group, Inc.


