3126 Justice Drive, Yorkville, Illinois 60560
$2,950
|
Rented
|
|
| Status: | Rented |
| Sqft: | 2,356 |
| Cost/Sqft: | $0 |
| Beds: | 4 |
| Baths: | 3 |
| Year Built: | 2021 |
| Property Taxes: | $0 |
| Days On Market: | 986 |
| Lot Size: | 0,00 |
Description
Move into brand new Holcombe model in the prestigious and desired GRANDE RESERVE community in Yorkville. Showcasing architectural shingles, stone accents, big back yard with a large patio and with all the space, upgrades this two-story Holcombe plan makes a grand living with a modern inspired open concept. Light, bright, oversized windows, electric fireplace and 9-foot ceilings welcome you into your home. With a study space perfect for your home office, living room or remote home school upon entering your home. The kitchen boasts an abundance of designer cabinetry, a walk-in pantry, QUARTZ counter tops and a large island overlooking the dining and great room. The second level provides 4 large bedrooms, two full bathrooms and #2nd floor laundry for convenience. The spacious Master Bedroom has huge walk-in closet enough room to share, private bath with a raised double bowl vanity, stand in shower, large linen closet and private water room. The basement in the Holcombe provides an additional 750+ square feet for extra usage as game room, gym room or entertainment place. You will be amazed by the huge backyard and a 34ft x 16ft big patio - perfect for entertaining kids, friends and family. The home is built with energy efficiency standards and include both Smart Home Technology. The home is in the clubhouse community with 3 pools, playgrounds, an on-site elementary, and walking trails throughout. Convenient to shopping, restaurants, and more. Make it your dream home.
Property Specifics
| Residential Rental | |
| — | |
| — | |
| 2021 | |
| — | |
| — | |
| No | |
| — |
| Kendall | |
| Grande Reserve | |
| — / — | |
| — | |
| — | |
| — | |
| 11777088 | |
| — |
Nearby Schools
| NAME: | DISTRICT: | DISTANCE: | |
|---|---|---|---|
|
Grade School
Grande Reserve Elementary School |
115 | — | |
|
Middle School
Yorkville Middle School |
115 | Not in DB | |
|
High School
Yorkville High School |
115 | Not in DB | |
Property History
| DATE: | EVENT: | PRICE: | SOURCE: |
|---|---|---|---|
| 23 Dec, 2021 | Sold | $369,490 | MRED MLS |
| 30 Sep, 2021 | Under contract | $369,340 | MRED MLS |
| 19 Aug, 2021 | Listed for sale | $369,340 | MRED MLS |
| 1 Jul, 2023 | Under contract | $0 | MRED MLS |
| 6 May, 2023 | Listed for sale | $0 | MRED MLS |
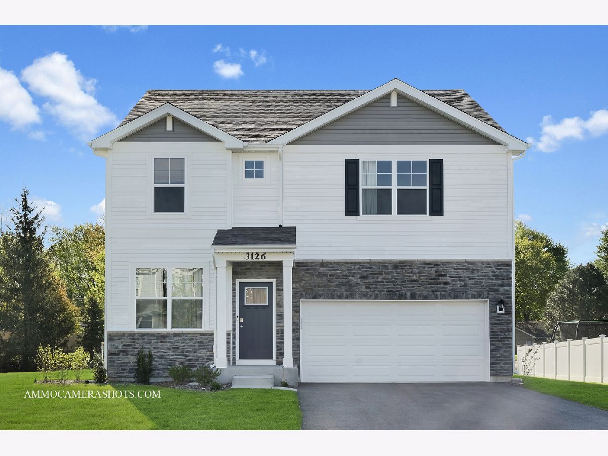
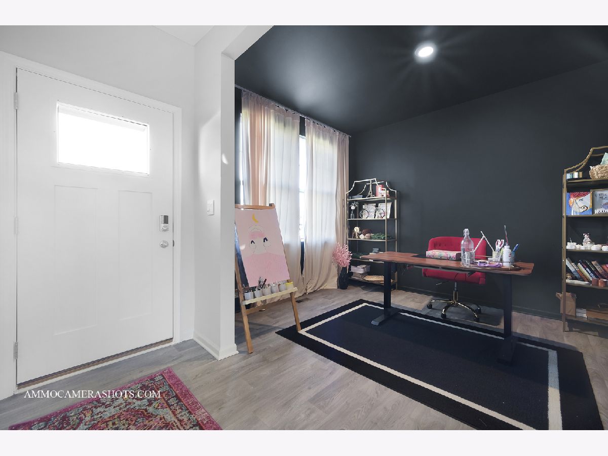
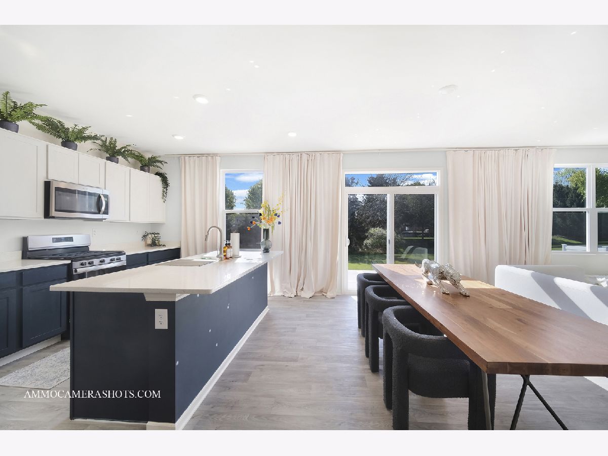
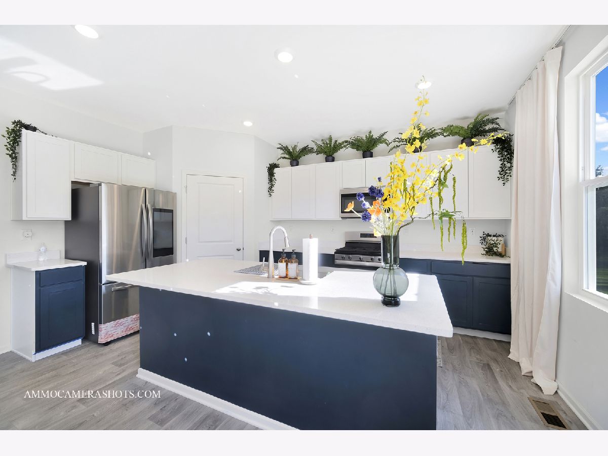
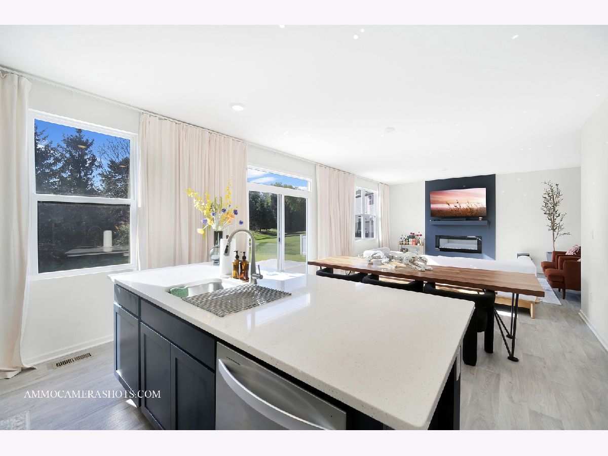
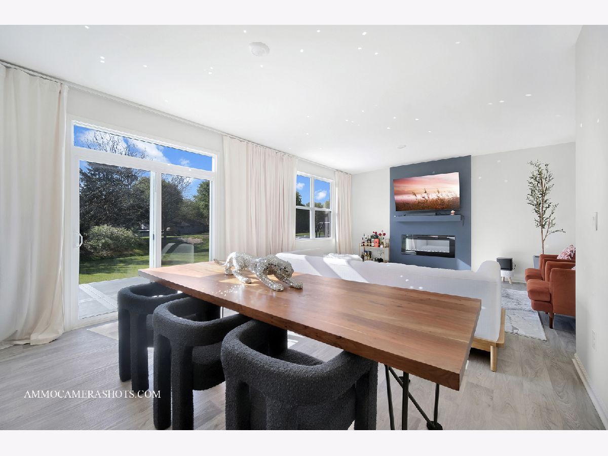
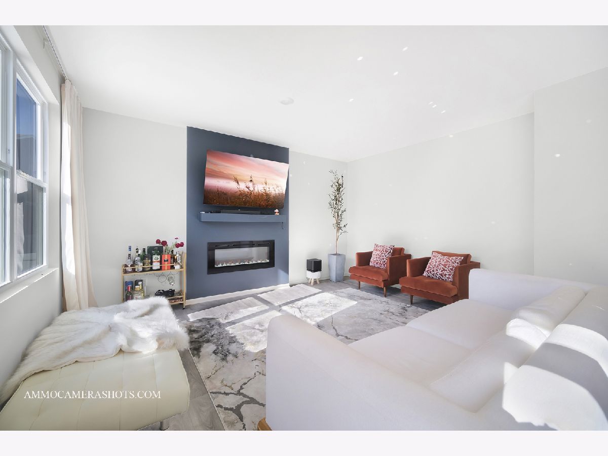
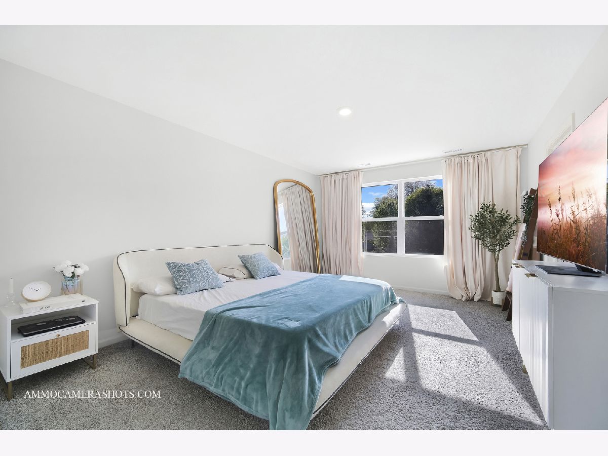
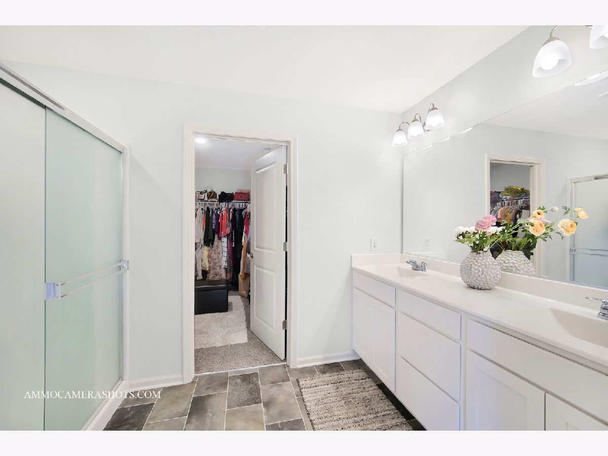
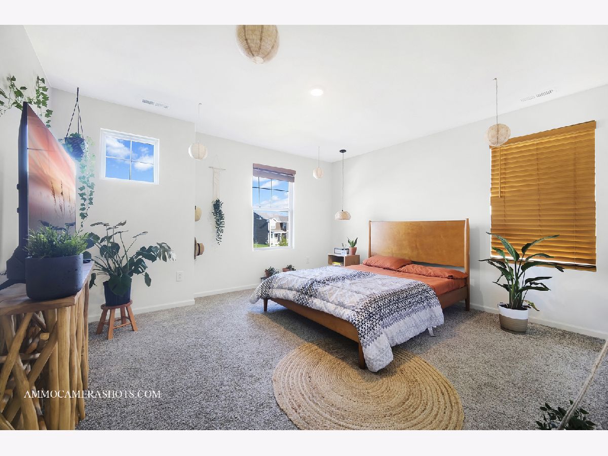
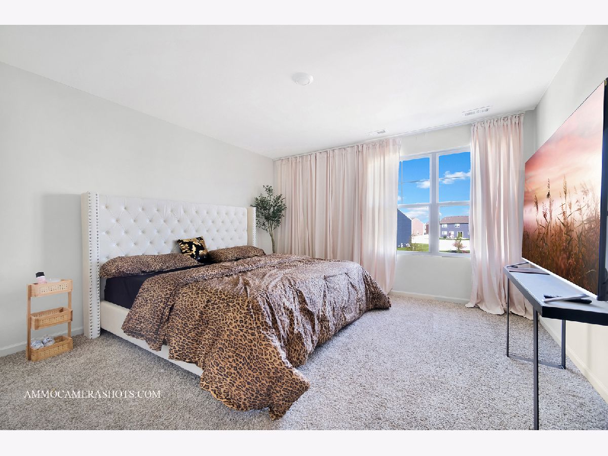
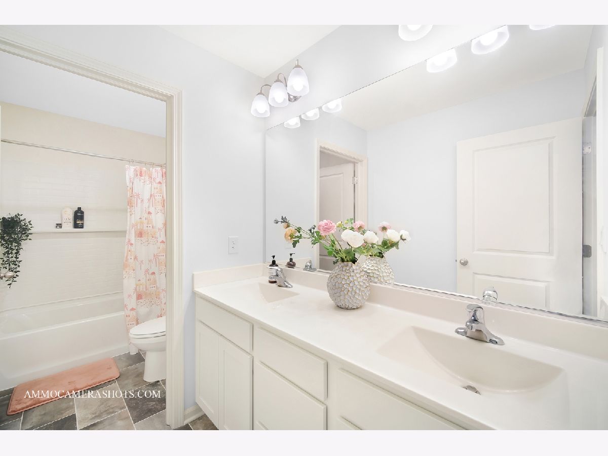
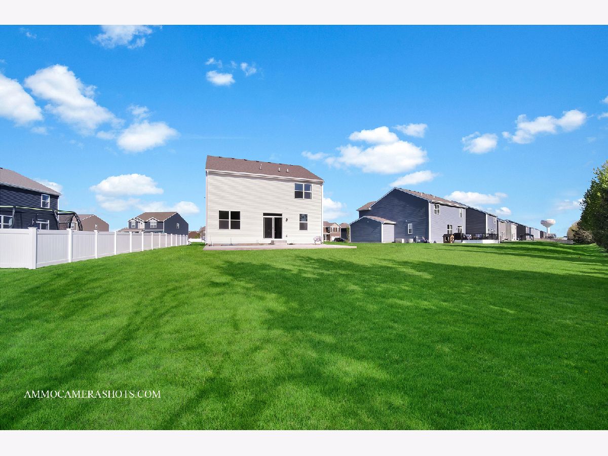
Room Specifics
Total Bedrooms: 4
Bedrooms Above Ground: 4
Bedrooms Below Ground: 0
Dimensions: —
Floor Type: —
Dimensions: —
Floor Type: —
Dimensions: —
Floor Type: —
Full Bathrooms: 3
Bathroom Amenities: Separate Shower,Double Sink
Bathroom in Basement: 0
Rooms: —
Basement Description: Unfinished
Other Specifics
| 2 | |
| — | |
| Asphalt | |
| — | |
| — | |
| 67X161X127X204 | |
| — | |
| — | |
| — | |
| — | |
| Not in DB | |
| — | |
| — | |
| — | |
| — |
Tax History
| Year | Property Taxes |
|---|
Contact Agent
Contact Agent
Listing Provided By
Real People Realty


