3128 Stratton Lane, Aurora, Illinois 60502
$2,900
|
Rented
|
|
| Status: | Rented |
| Sqft: | 2,448 |
| Cost/Sqft: | $0 |
| Beds: | 4 |
| Baths: | 4 |
| Year Built: | 1998 |
| Property Taxes: | $0 |
| Days On Market: | 1265 |
| Lot Size: | 0,00 |
Description
Home available to Move-In immediately. This 4 Bedroom W/ 2 1/2 Bathroom two-story Home is immaculate with Fresh paint and new flooring. Two story entryway. The kitchen is equipped with durable countertops, stainless steel appliances, clean cabinets and a matching backsplash. There is a large living-dining combo room. It has a Wood burning Fireplace in the extended Family Room. Luxury master suite w/ vaulted ceilings, walk-in closet, bath with double vanity, separate tub/shower. Full Finished basement with battery backup for sump. Enjoy outdoor living...Paver patio, front porch. Prime Location close to highway, metra station, parks and playground. Award winning 204 Schools (Brooks Elementary, Grainger Middle, and Metea Valley High Schools).
Property Specifics
| Residential Rental | |
| — | |
| — | |
| 1998 | |
| — | |
| — | |
| No | |
| — |
| Du Page | |
| Cambridge Chase | |
| — / — | |
| — | |
| — | |
| — | |
| 11485720 | |
| — |
Nearby Schools
| NAME: | DISTRICT: | DISTANCE: | |
|---|---|---|---|
|
Grade School
Brooks Elementary School |
204 | — | |
|
Middle School
Granger Middle School |
204 | Not in DB | |
|
High School
Metea Valley High School |
204 | Not in DB | |
Property History
| DATE: | EVENT: | PRICE: | SOURCE: |
|---|---|---|---|
| 27 Dec, 2018 | Sold | $330,000 | MRED MLS |
| 23 Nov, 2018 | Under contract | $345,000 | MRED MLS |
| 19 Nov, 2018 | Listed for sale | $345,000 | MRED MLS |
| 19 Feb, 2019 | Under contract | $0 | MRED MLS |
| 11 Feb, 2019 | Listed for sale | $0 | MRED MLS |
| 16 Sep, 2022 | Under contract | $0 | MRED MLS |
| 6 Aug, 2022 | Listed for sale | $0 | MRED MLS |
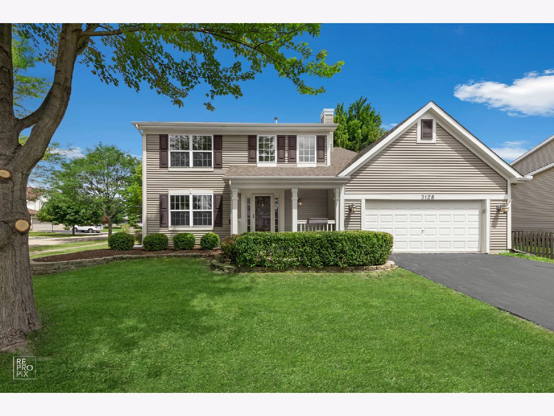
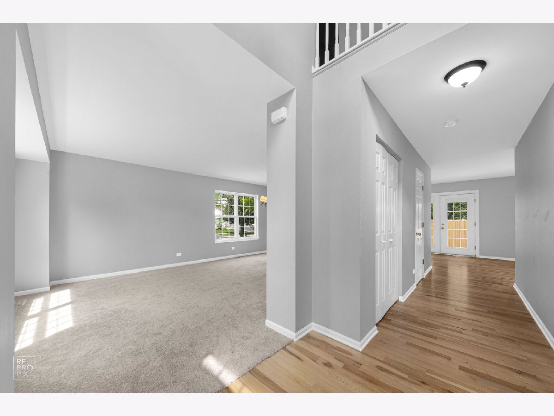
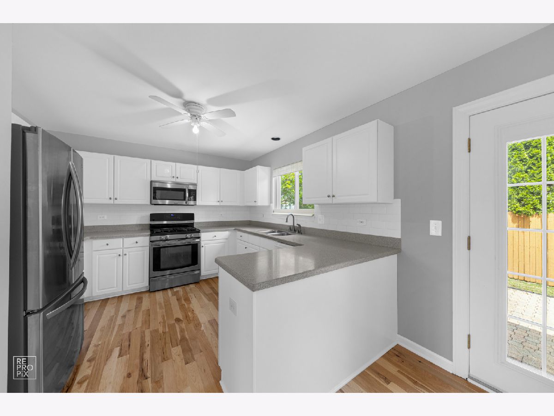
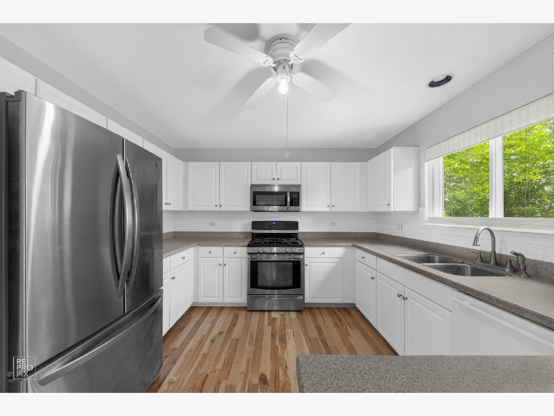
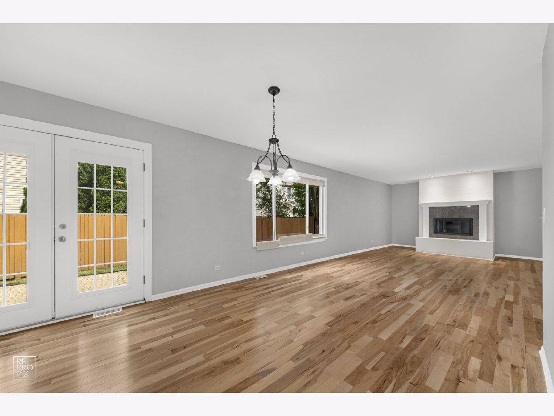
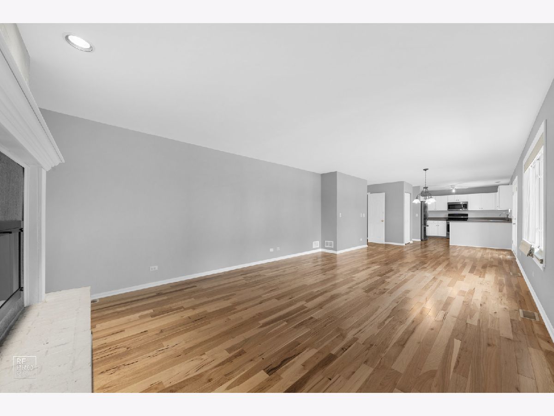
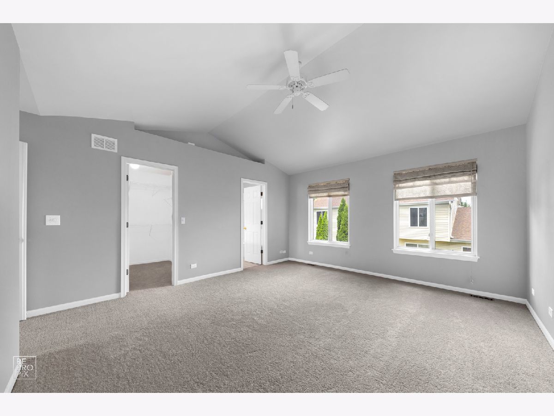
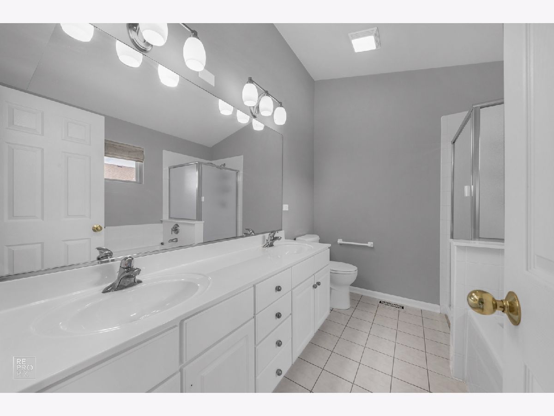
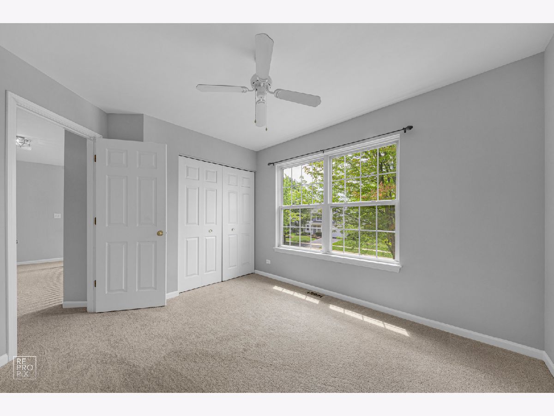
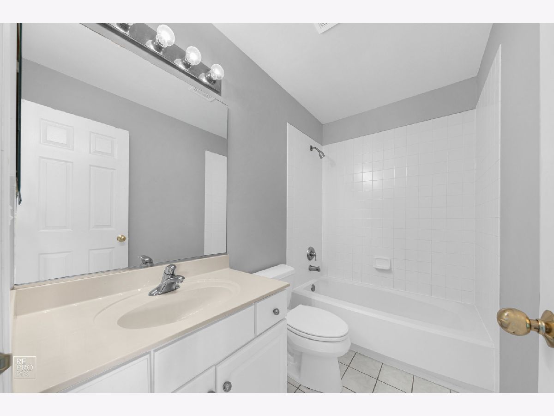
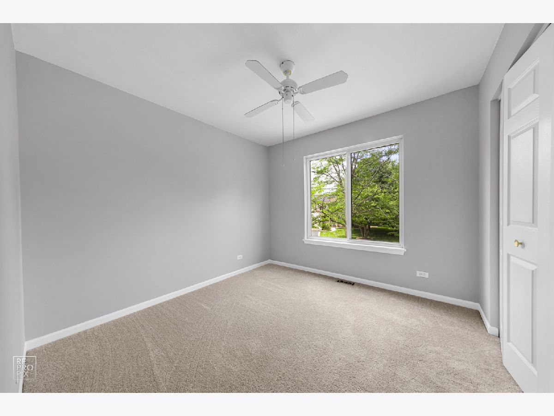
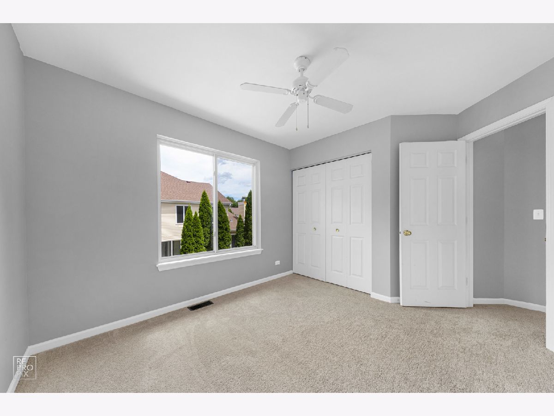
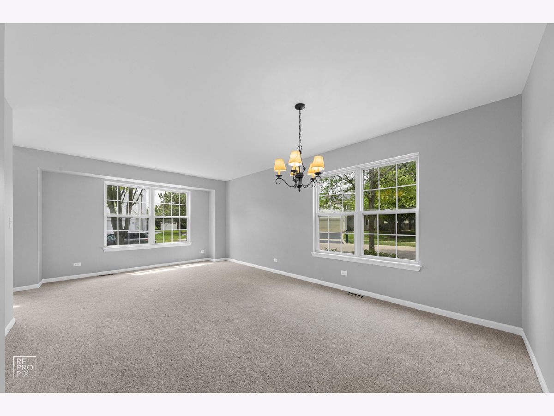
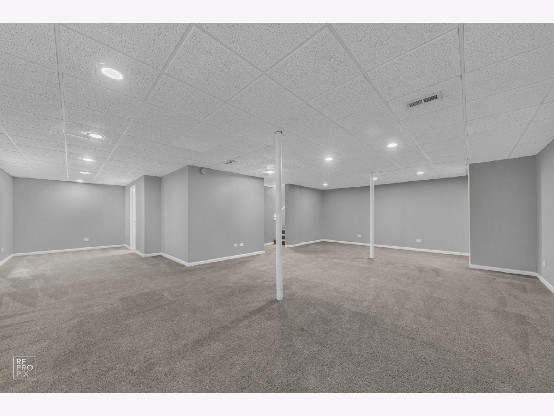
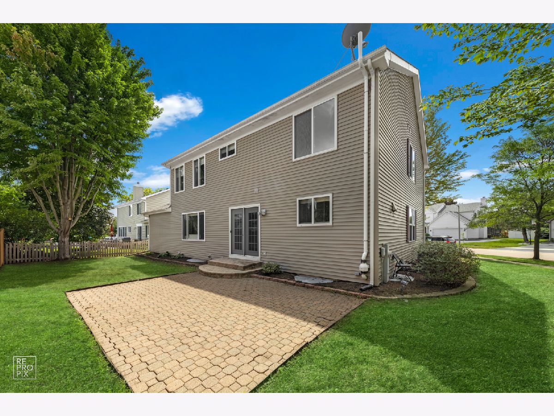
Room Specifics
Total Bedrooms: 4
Bedrooms Above Ground: 4
Bedrooms Below Ground: 0
Dimensions: —
Floor Type: —
Dimensions: —
Floor Type: —
Dimensions: —
Floor Type: —
Full Bathrooms: 4
Bathroom Amenities: Separate Shower,Double Sink,Soaking Tub
Bathroom in Basement: 1
Rooms: —
Basement Description: Finished
Other Specifics
| 2 | |
| — | |
| Asphalt | |
| — | |
| — | |
| 110X13X100X83 | |
| — | |
| — | |
| — | |
| — | |
| Not in DB | |
| — | |
| — | |
| — | |
| — |
Tax History
| Year | Property Taxes |
|---|---|
| 2018 | $8,919 |
Contact Agent
Contact Agent
Listing Provided By
Provident Realty, Inc.


