3132 Pheasant Creek Drive, Northbrook, Illinois 60062
$2,250
|
Rented
|
|
| Status: | Rented |
| Sqft: | 0 |
| Cost/Sqft: | — |
| Beds: | 3 |
| Baths: | 3 |
| Year Built: | 1980 |
| Property Taxes: | $0 |
| Days On Market: | 1739 |
| Lot Size: | 0,00 |
Description
Lovely well maintained 3 BR/2.1 BA townhome in convenient location in Pheasant Creek! Spacious Living Room with Hardwood floors, fireplace and sliders to the patio with courtyard view. Living Room opens to the Dining room perfect for entertaining. Eat-in kitchen with sliding door to the front patio with view of the pond. Convenient 1st Floor Laundry Room with full size washer/dryer & storage. Upstairs find the Master Bedroom suite with large closet and 2 additional good size bedrooms with generous closet space and neutral Berber carpet. Unit includes a Detached 1 car garage + tons of visitor parking. Complex has a Clubhouse, Pool & Tennis. Close to shopping, train, 94/294. Pets/pet fee considered on a case-by-case basis. LA will provide rental application and credit check link upon request. Unit will be freshly painted. Photos are are from prior listing. 2 year lease preferred. Please excuse the mess as the long term Tenant is packing to move.
Property Specifics
| Residential Rental | |
| 2 | |
| — | |
| 1980 | |
| None | |
| — | |
| No | |
| — |
| Cook | |
| Pheasant Creek | |
| — / — | |
| — | |
| Lake Michigan | |
| Public Sewer | |
| 11012942 | |
| — |
Nearby Schools
| NAME: | DISTRICT: | DISTANCE: | |
|---|---|---|---|
|
Grade School
Hickory Point Elementary School |
27 | — | |
|
Middle School
Wood Oaks Junior High School |
27 | Not in DB | |
|
High School
Glenbrook North High School |
225 | Not in DB | |
Property History
| DATE: | EVENT: | PRICE: | SOURCE: |
|---|---|---|---|
| 28 Jun, 2011 | Sold | $163,000 | MRED MLS |
| 25 Apr, 2011 | Under contract | $194,500 | MRED MLS |
| — | Last price change | $200,000 | MRED MLS |
| 11 Feb, 2011 | Listed for sale | $200,000 | MRED MLS |
| 6 Mar, 2021 | Listed for sale | $0 | MRED MLS |
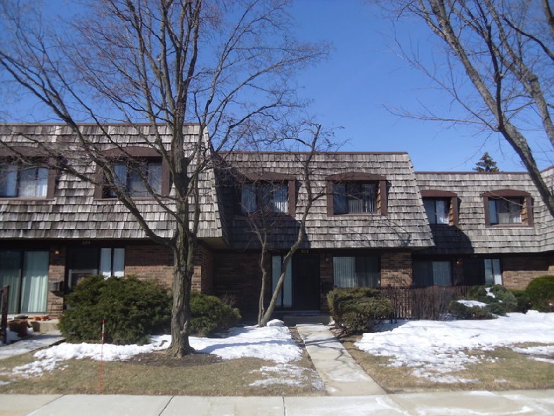
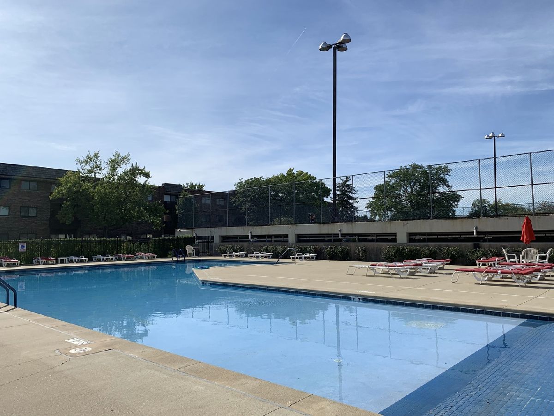
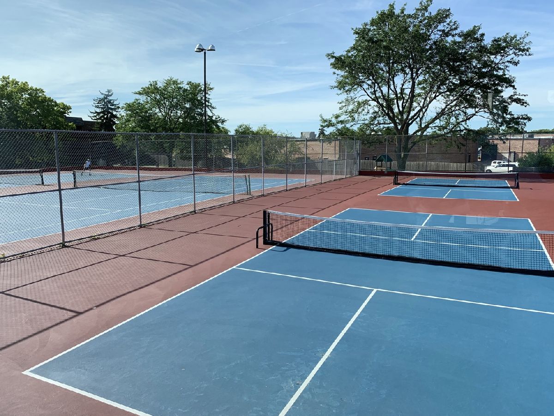
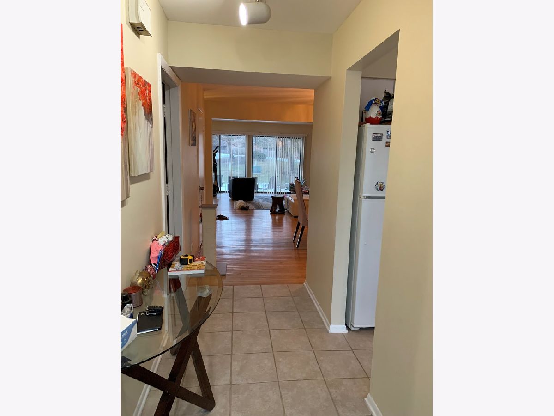
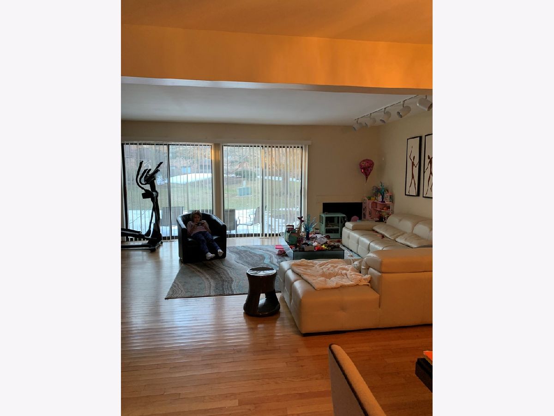
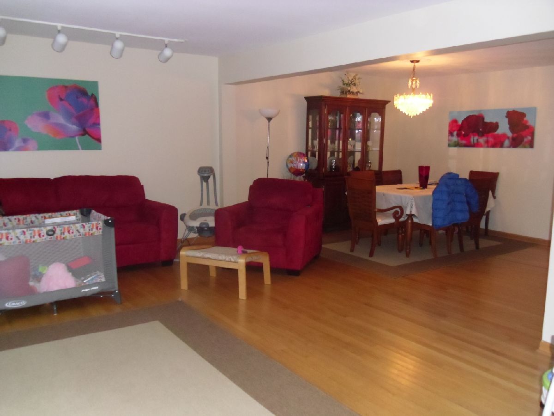
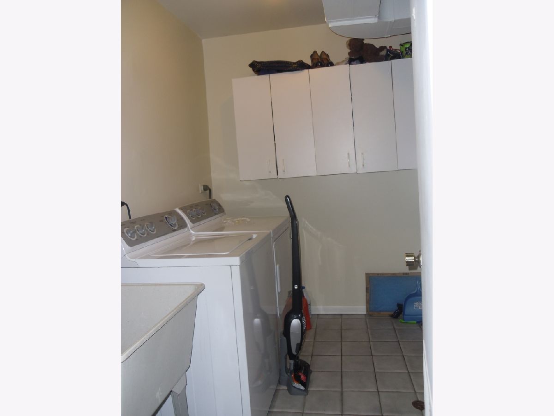
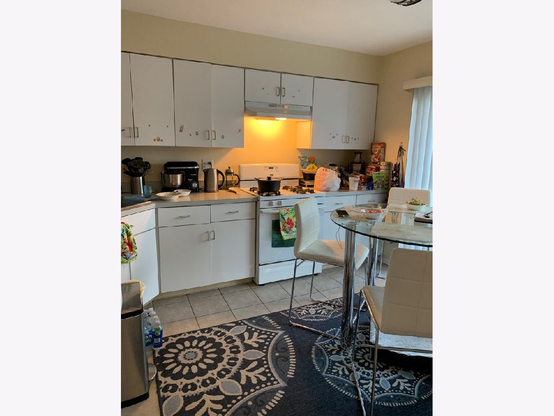
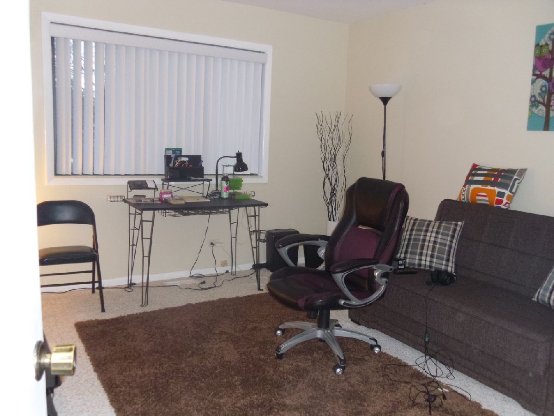
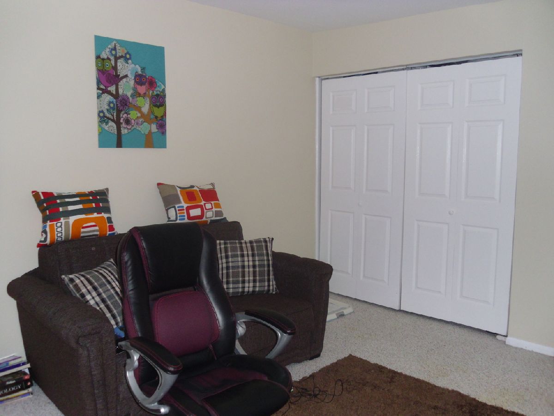
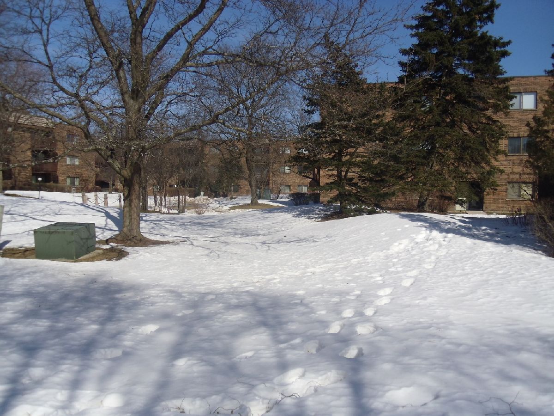
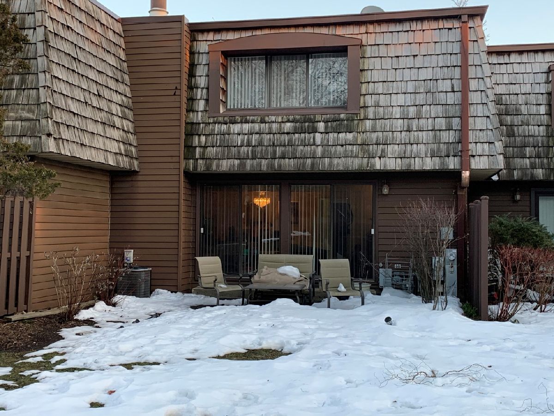
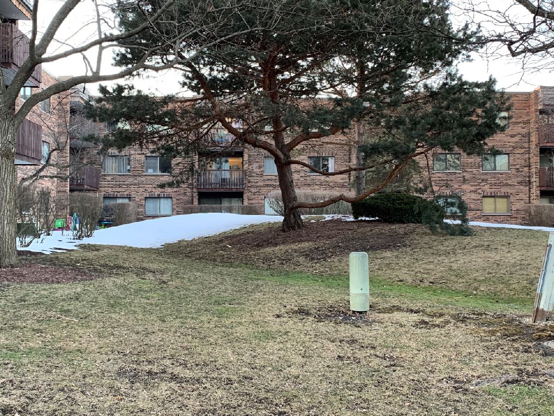
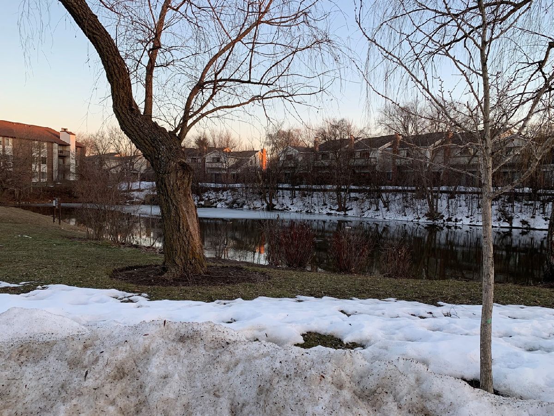
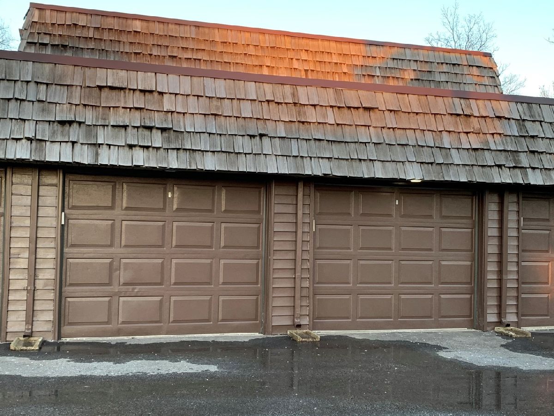
Room Specifics
Total Bedrooms: 3
Bedrooms Above Ground: 3
Bedrooms Below Ground: 0
Dimensions: —
Floor Type: Carpet
Dimensions: —
Floor Type: Carpet
Full Bathrooms: 3
Bathroom Amenities: —
Bathroom in Basement: 0
Rooms: No additional rooms
Basement Description: None
Other Specifics
| 1 | |
| Concrete Perimeter | |
| — | |
| Patio | |
| Common Grounds,Landscaped,Pond(s) | |
| COMMON AREA | |
| — | |
| Full | |
| Hardwood Floors, First Floor Laundry, Storage | |
| — | |
| Not in DB | |
| — | |
| — | |
| On Site Manager/Engineer, Pool, Tennis Court(s), School Bus | |
| Gas Log, Gas Starter |
Tax History
| Year | Property Taxes |
|---|---|
| 2011 | $5,208 |
Contact Agent
Contact Agent
Listing Provided By
@properties


