31599 Tall Grass Court, Lakemoor, Illinois 60051
$1,525
|
Rented
|
|
| Status: | Rented |
| Sqft: | 1,640 |
| Cost/Sqft: | $0 |
| Beds: | 2 |
| Baths: | 3 |
| Year Built: | 2003 |
| Property Taxes: | $0 |
| Days On Market: | 1654 |
| Lot Size: | 0,00 |
Description
Fabulous rental in Pines of Lakemoor offering a bright and open floor plan, wood laminate flooring and an attached two garage. Sun-drenched living room. Eat-in kitchen with stainless steel appliances, cabinets galore, pantry and eating/dining area with a sliding glass door leading to the balcony. The master bedroom features a walk-in closet and private bathroom. An additional bedroom, full bathroom and loft complete the upper level. Lower level versatile room perfect for a home office or third bedroom. Quiet cul-de-sac location. One dog or one cat (up to 30 lbs) will be considered with a $300 non-refundable deposit (weight and count limit). **Available August 1st**
Property Specifics
| Residential Rental | |
| 3 | |
| — | |
| 2003 | |
| English | |
| — | |
| No | |
| — |
| Lake | |
| The Pines Of Lakemoor | |
| — / — | |
| — | |
| Public | |
| Public Sewer | |
| 11111499 | |
| — |
Nearby Schools
| NAME: | DISTRICT: | DISTANCE: | |
|---|---|---|---|
|
Grade School
Robert Crown Elementary School |
118 | — | |
|
Middle School
Matthews Middle School |
118 | Not in DB | |
|
High School
Wauconda Comm High School |
118 | Not in DB | |
Property History
| DATE: | EVENT: | PRICE: | SOURCE: |
|---|---|---|---|
| 2 Dec, 2009 | Sold | $117,000 | MRED MLS |
| 2 Oct, 2009 | Under contract | $123,500 | MRED MLS |
| 18 Sep, 2009 | Listed for sale | $123,500 | MRED MLS |
| 11 Dec, 2017 | Under contract | $0 | MRED MLS |
| 13 Oct, 2017 | Listed for sale | $0 | MRED MLS |
| 23 Apr, 2019 | Under contract | $0 | MRED MLS |
| 27 Mar, 2019 | Listed for sale | $0 | MRED MLS |
| 4 May, 2020 | Under contract | $0 | MRED MLS |
| 1 Apr, 2020 | Listed for sale | $0 | MRED MLS |
| 11 Jun, 2021 | Under contract | $0 | MRED MLS |
| 4 Jun, 2021 | Listed for sale | $0 | MRED MLS |

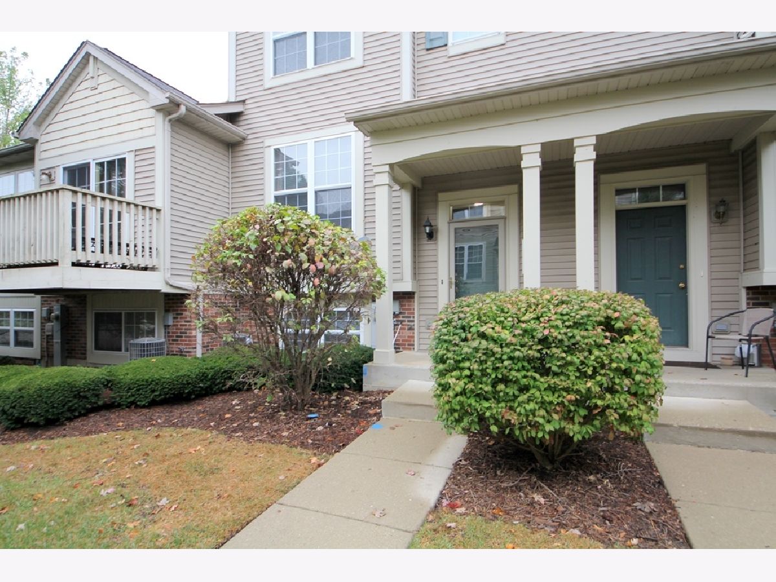
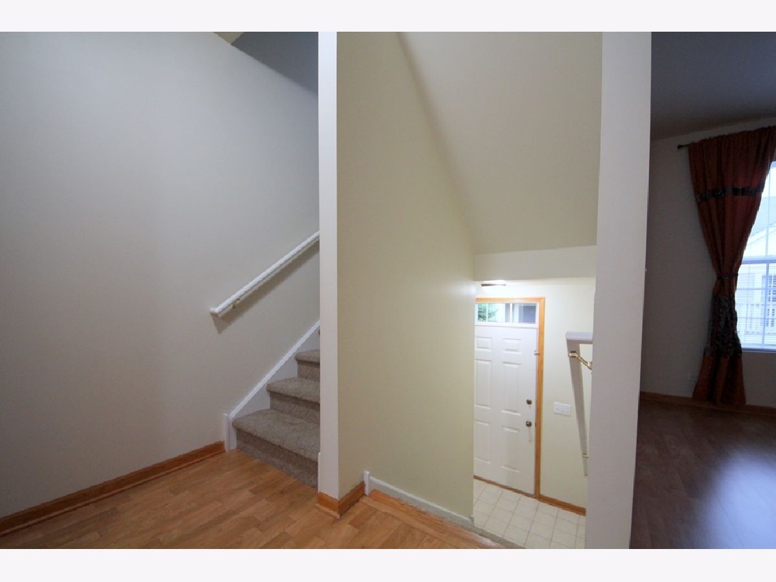
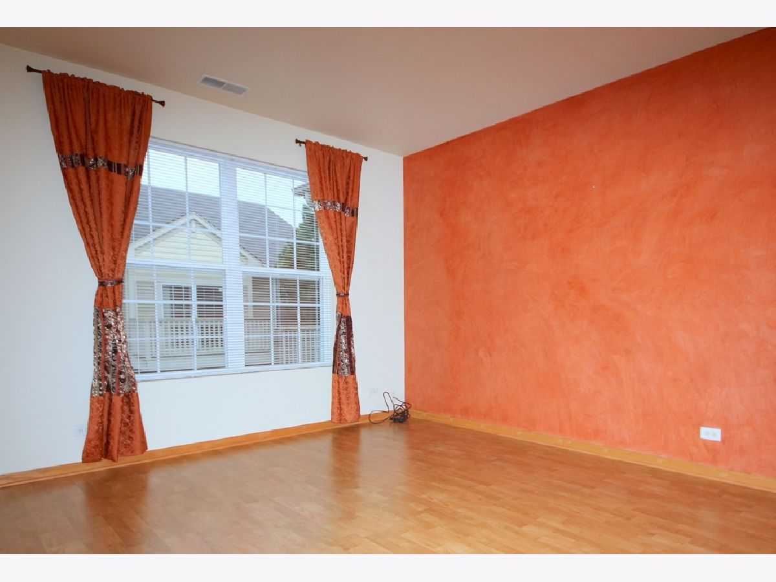
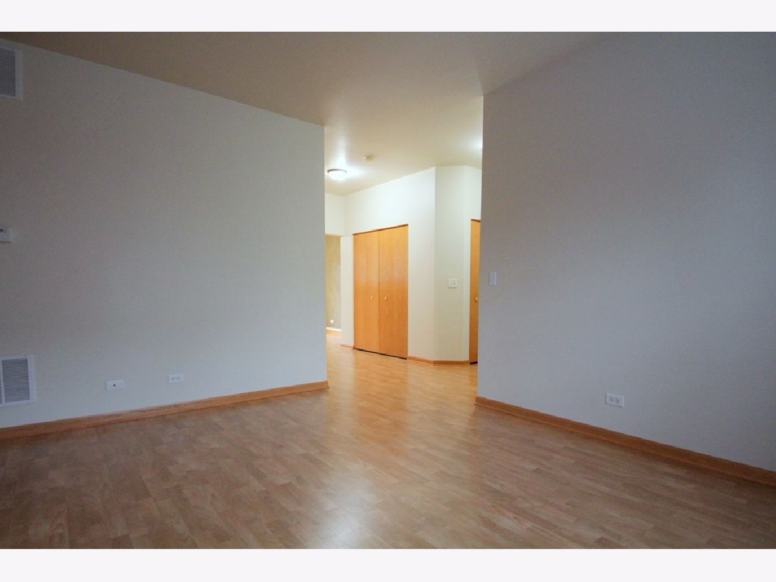

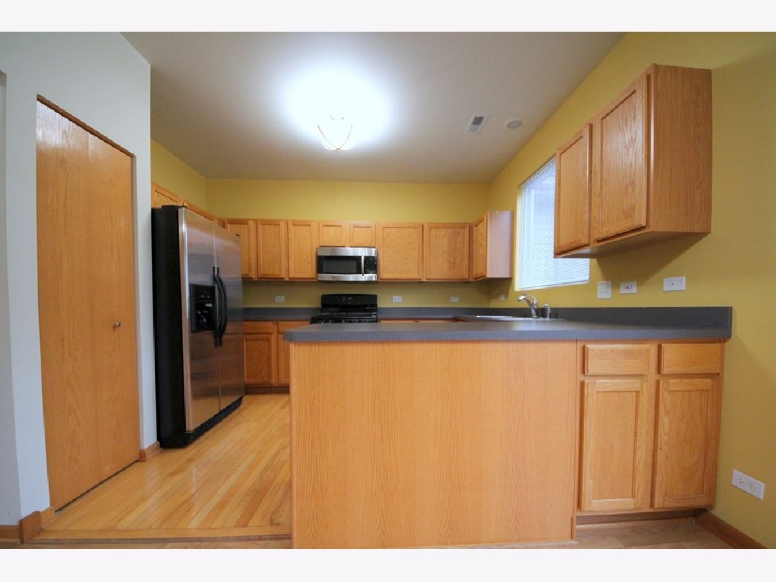





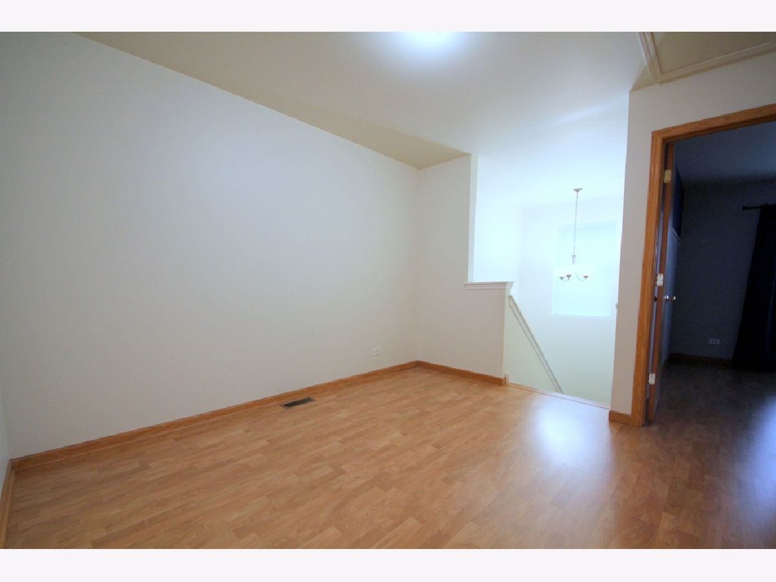
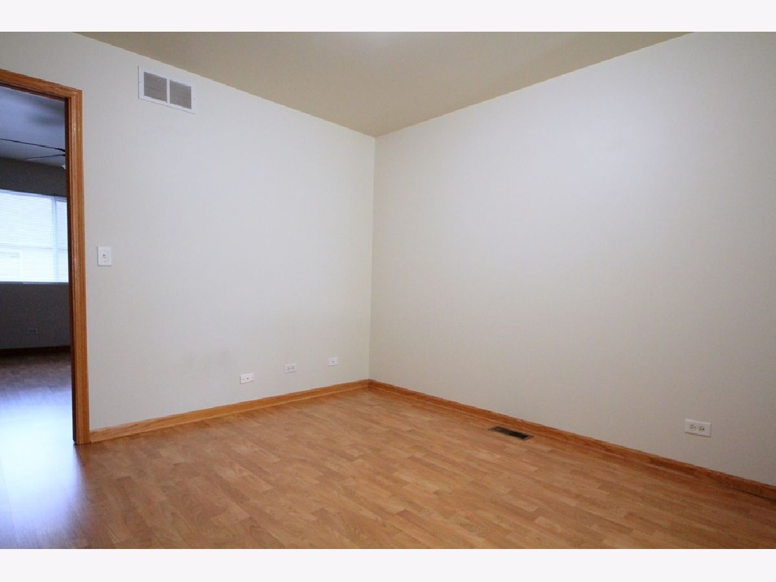

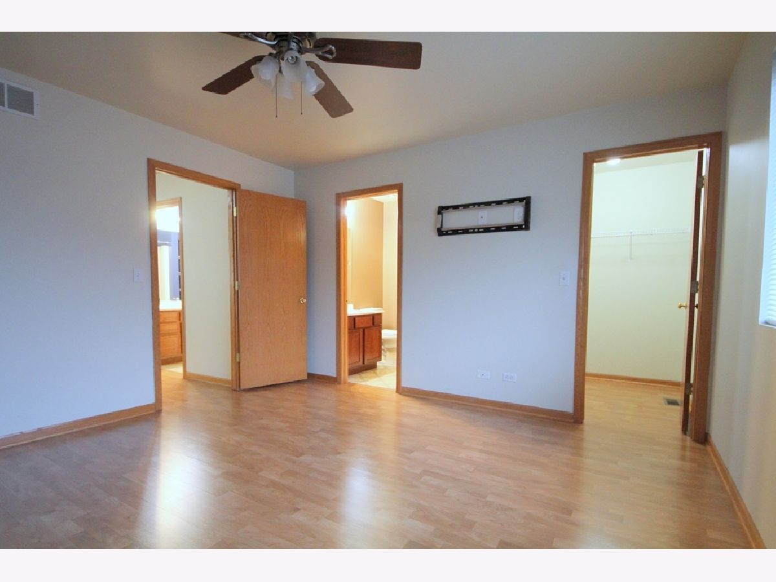







Room Specifics
Total Bedrooms: 3
Bedrooms Above Ground: 2
Bedrooms Below Ground: 1
Dimensions: —
Floor Type: Wood Laminate
Dimensions: —
Floor Type: Wood Laminate
Full Bathrooms: 3
Bathroom Amenities: —
Bathroom in Basement: 0
Rooms: Loft
Basement Description: Finished
Other Specifics
| 2 | |
| — | |
| Asphalt | |
| Balcony | |
| Common Grounds,Cul-De-Sac | |
| COMMON | |
| — | |
| Full | |
| Wood Laminate Floors, Storage | |
| Range, Microwave, Dishwasher, Refrigerator, Washer, Dryer, Disposal, Stainless Steel Appliance(s) | |
| Not in DB | |
| — | |
| — | |
| — | |
| — |
Tax History
| Year | Property Taxes |
|---|---|
| 2009 | $3,133 |
Contact Agent
Contact Agent
Listing Provided By
RE/MAX Suburban


