316 Donnelley Place, Vernon Hills, Illinois 60061
$3,600
|
Rented
|
|
| Status: | Rented |
| Sqft: | 3,476 |
| Cost/Sqft: | $0 |
| Beds: | 5 |
| Baths: | 4 |
| Year Built: | 2000 |
| Property Taxes: | $0 |
| Days On Market: | 1183 |
| Lot Size: | 0,00 |
Description
This spacious 3476 sq.ft. 5 bedrooms, 3.1 bathroom with open concept house highlights a blend of traditional and modern styles. Built on Premium Lot in Centennial Crossing, located in the very back of the subdivision, facing Donnelley Park & backing to path and Vernon Hills Athletic Complex. Custom 9' ceiling in the entry gives light and aery filling. Very well maintained house, full with upgrades: FRESHLY PAINTED, HARDWOOD floors on the 1st floor were refinished, NEW floor in the office and laundry/mud room, BAMBOO HARDWOOD floor in the basement installed in 2020, kitchen upgraded with GRANITE and HIGH END SS kitchen appliance (2020), 42' white kitchen cabinets provide for plenty of storage in the big and practical kitchen with breakfast island. Master bedroom has a tray ceiling with large windows. ALL BATHROOMS were completely UPGRADED floors, walls, vanities, shower (2020-2021);Ceiling fans installed in all rooms; NEW energy efficient HVAC installed in 2020 with humidifier; WATER softening and FILTRATION system for the entire house installed in 2022; WATER HEATER 4 months old ( 2022); GARAGE door system and springs NEW ( 2022); Roof inspected 2 months ago and gutters cleaned; sump pump with a back up battery ( Watchdog); washer and dryer (2019); Custom built and repaved PATIO in 2021; Large open recreation room in the basement and plenty of storage. Perfect private location.
Property Specifics
| Residential Rental | |
| — | |
| — | |
| 2000 | |
| — | |
| — | |
| No | |
| — |
| Lake | |
| Centennial Crossing | |
| — / — | |
| — | |
| — | |
| — | |
| 11657534 | |
| — |
Nearby Schools
| NAME: | DISTRICT: | DISTANCE: | |
|---|---|---|---|
|
Grade School
Aspen Elementary School |
73 | — | |
|
Middle School
Hawthorn Middle School South |
73 | Not in DB | |
|
High School
Vernon Hills High School |
128 | Not in DB | |
Property History
| DATE: | EVENT: | PRICE: | SOURCE: |
|---|---|---|---|
| 11 Jul, 2018 | Sold | $550,000 | MRED MLS |
| 29 May, 2018 | Under contract | $567,000 | MRED MLS |
| — | Last price change | $585,000 | MRED MLS |
| 20 Apr, 2018 | Listed for sale | $585,000 | MRED MLS |
| 15 Nov, 2022 | Under contract | $0 | MRED MLS |
| 21 Oct, 2022 | Listed for sale | $0 | MRED MLS |
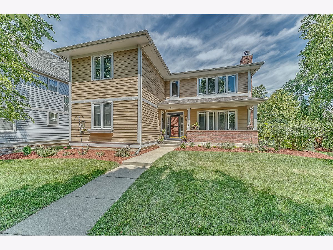
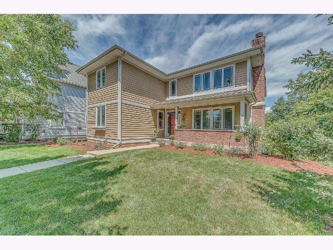
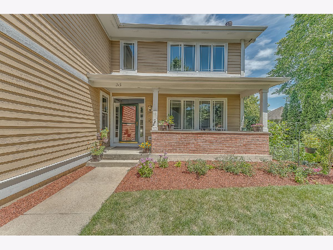
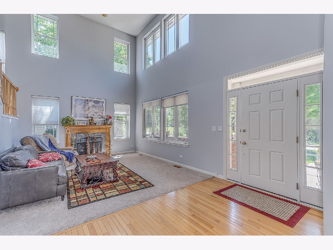
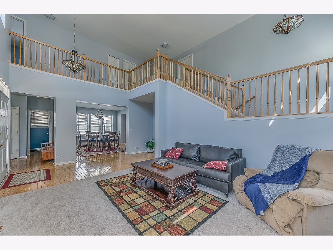
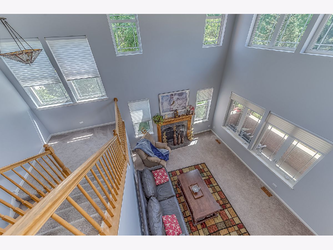
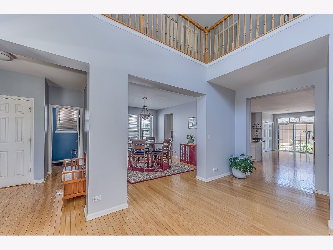
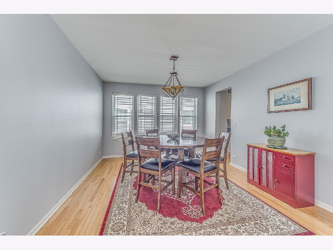
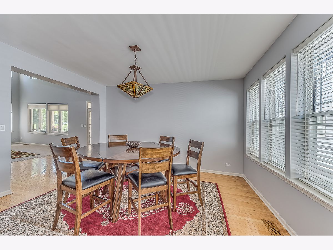
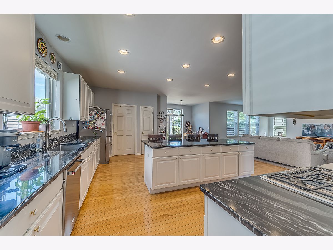

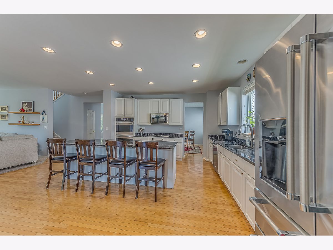
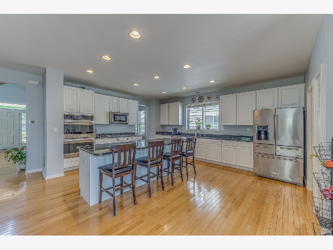
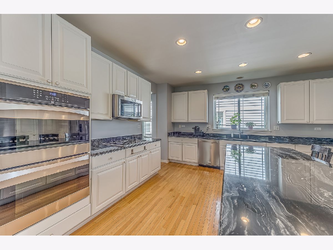
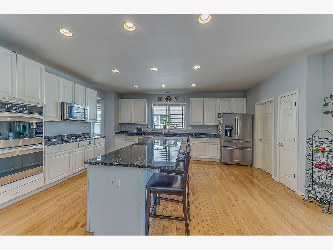
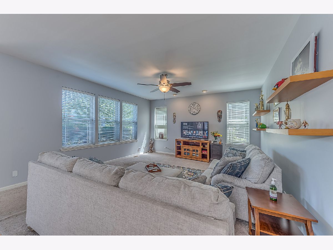
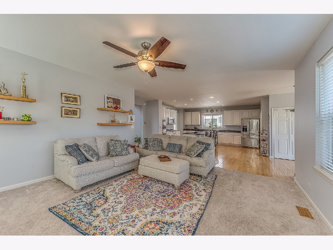
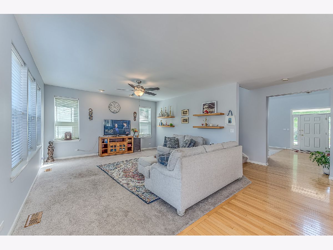
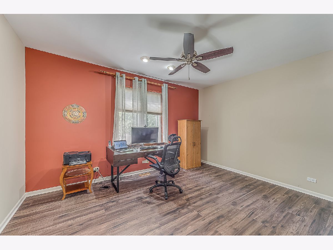
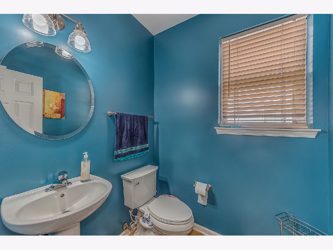
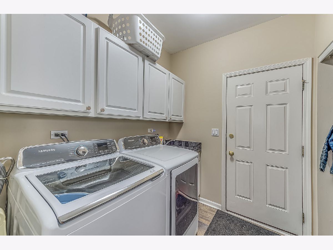
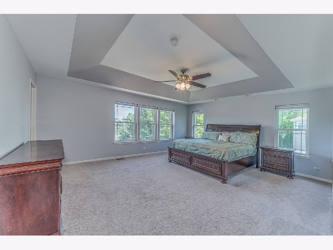
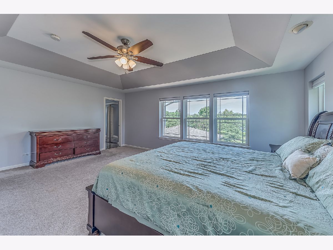
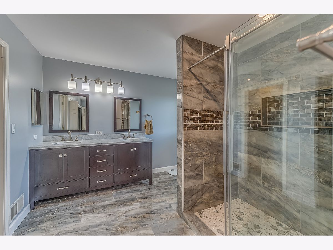
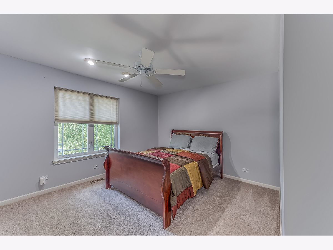
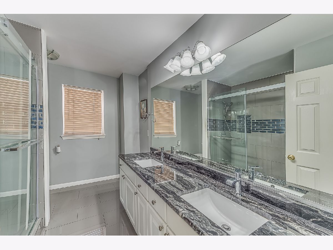
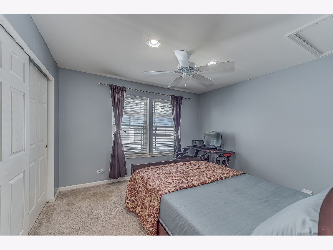
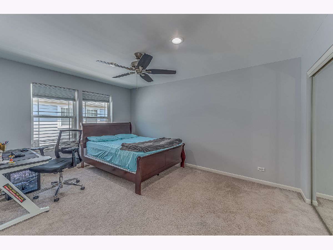
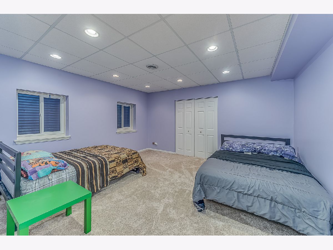
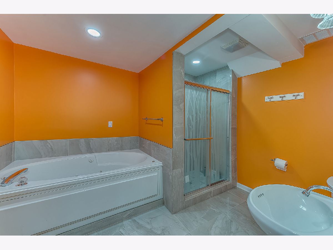

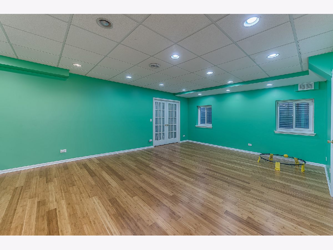
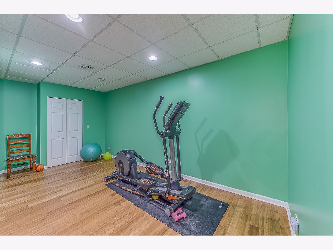
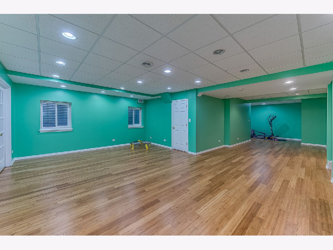
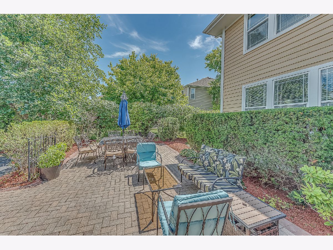
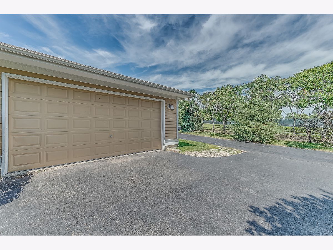
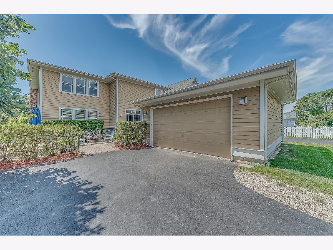
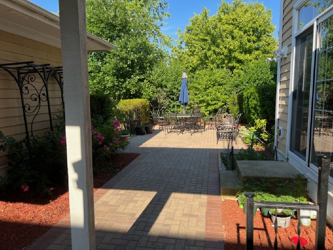
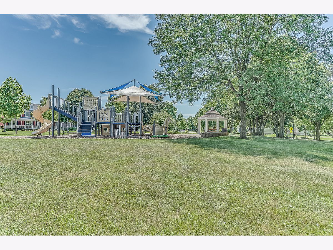
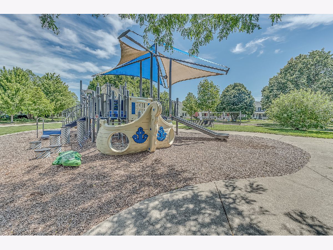
Room Specifics
Total Bedrooms: 6
Bedrooms Above Ground: 5
Bedrooms Below Ground: 1
Dimensions: —
Floor Type: —
Dimensions: —
Floor Type: —
Dimensions: —
Floor Type: —
Dimensions: —
Floor Type: —
Dimensions: —
Floor Type: —
Full Bathrooms: 4
Bathroom Amenities: Separate Shower,Double Sink,Soaking Tub
Bathroom in Basement: 1
Rooms: —
Basement Description: Finished
Other Specifics
| 2 | |
| — | |
| Asphalt | |
| — | |
| — | |
| 33 X 32 X 142 X 63 X 127 | |
| — | |
| — | |
| — | |
| — | |
| Not in DB | |
| — | |
| — | |
| — | |
| — |
Tax History
| Year | Property Taxes |
|---|---|
| 2018 | $15,591 |
Contact Agent
Contact Agent
Listing Provided By
Home Realty Group, Inc


