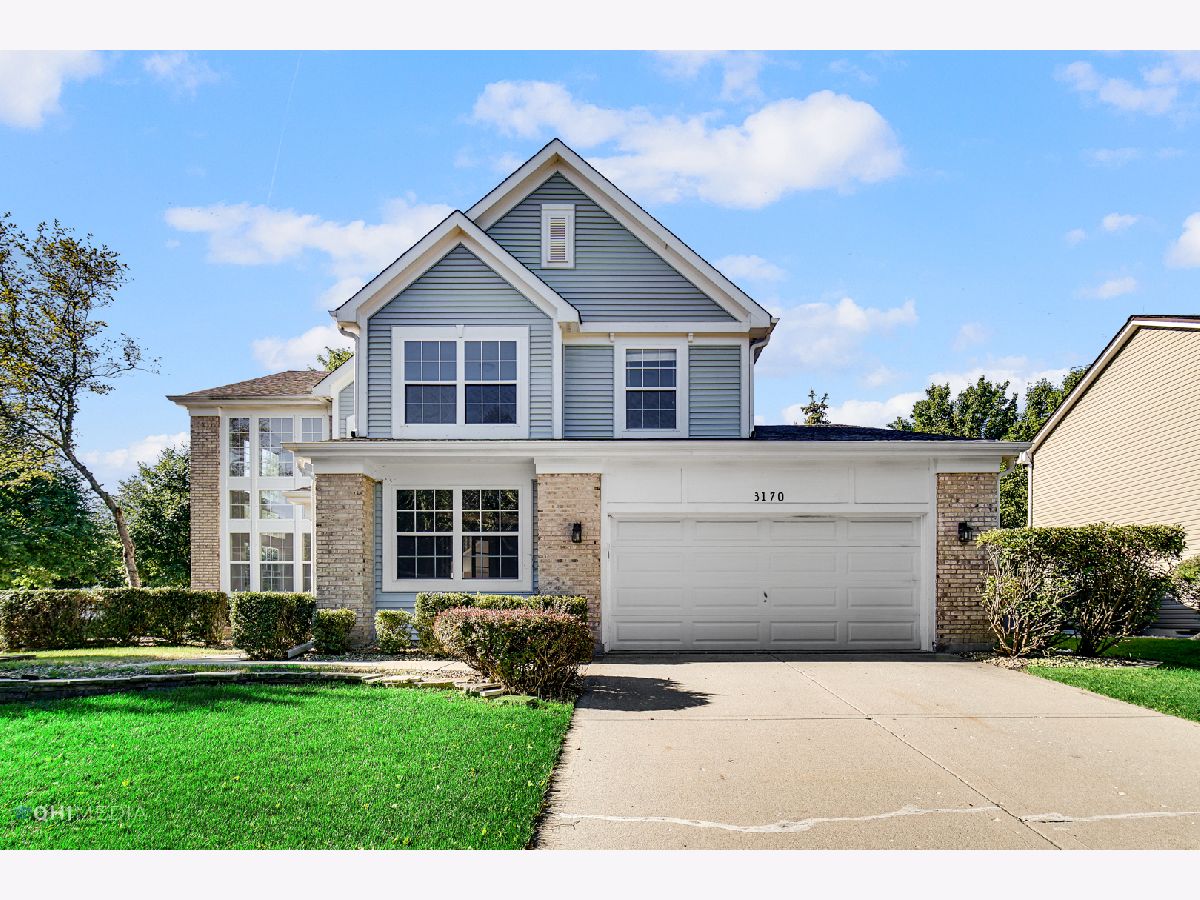3170 Bennett Place, Aurora, Illinois 60502
$3,500
|
Rented
|
|
| Status: | Rented |
| Sqft: | 3,052 |
| Cost/Sqft: | $0 |
| Beds: | 4 |
| Baths: | 4 |
| Year Built: | 1999 |
| Property Taxes: | $0 |
| Days On Market: | 1238 |
| Lot Size: | 0,00 |
Description
*Location Location Location!!* This North-East corner, North-facing home is in the most desirable Cambridge Chase Community in 204 school district, close to RT 59 Metra station, I-88 highway, close to schools, shopping, and restaurants. Home with an awesome brick elevation sits on a large corner lot, close to the kid's park. The home opens to an elegant foyer with a 2-storied Living room with Bamboo hardwood floor and a lot of windows for amazing ventilation and connects to the dining room for entertaining guests. The first floor offers an Open layout with Bamboo hardwood floor in the Family room with a fireplace, kitchen, and breakfast area. The kitchen has 42-inch premium custom cabinets for storage, Granite countertops all around, and a large island space with premium Quartz; stainless steel appliances, and a lot of recess lights. The large room on the 1st floor can be used as an office, den, or bedroom as the first floor also provides a full bathroom, right next to the mudroom/laundry room. The butterfly stairs lead to the 2nd-floor offer 4 spacious bedrooms and two full bathrooms that have updated storage cabinets with Granite countertops for the sinks. The master bath provides both a stand-in shower and a large soaking tub. Relax or entertain in the finished basement which has a recreation area, extra bedroom, full bathroom, a dry bar, and extra room to make a home theater or gym set up or lots of storage. The fenced backyard has a Brick patio and a lot of greenery to make your own garden. Don't miss this beautiful home with great potential and a great neighborhood. Note: Quick close is possible. Freshly painted and bathrooms have new Vinyl Laminate Planks flooring, new vanities. AC/FURNACE - 2016/2017; WATER HEATER - 2018; Microwave - 2022; Fridge - 2021; Flooring/kitchen renovation - 2015; Bathroom renovation - 2015.
Property Specifics
| Residential Rental | |
| — | |
| — | |
| 1999 | |
| — | |
| — | |
| No | |
| — |
| Du Page | |
| Cambridge Chase | |
| — / — | |
| — | |
| — | |
| — | |
| 11620344 | |
| — |
Nearby Schools
| NAME: | DISTRICT: | DISTANCE: | |
|---|---|---|---|
|
Grade School
Young Elementary School |
204 | — | |
|
Middle School
Granger Middle School |
204 | Not in DB | |
|
High School
Metea Valley High School |
204 | Not in DB | |
Property History
| DATE: | EVENT: | PRICE: | SOURCE: |
|---|---|---|---|
| 15 Jun, 2015 | Sold | $402,000 | MRED MLS |
| 13 May, 2015 | Under contract | $415,000 | MRED MLS |
| — | Last price change | $419,900 | MRED MLS |
| 12 Feb, 2015 | Listed for sale | $449,900 | MRED MLS |
| 24 Jun, 2018 | Under contract | $0 | MRED MLS |
| 24 May, 2018 | Listed for sale | $0 | MRED MLS |
| 30 Sep, 2022 | Under contract | $0 | MRED MLS |
| 2 Sep, 2022 | Listed for sale | $0 | MRED MLS |

Room Specifics
Total Bedrooms: 5
Bedrooms Above Ground: 4
Bedrooms Below Ground: 1
Dimensions: —
Floor Type: —
Dimensions: —
Floor Type: —
Dimensions: —
Floor Type: —
Dimensions: —
Floor Type: —
Full Bathrooms: 4
Bathroom Amenities: Separate Shower,Double Sink,Soaking Tub
Bathroom in Basement: 1
Rooms: —
Basement Description: Finished
Other Specifics
| 2 | |
| — | |
| Concrete | |
| — | |
| — | |
| 82X107 | |
| — | |
| — | |
| — | |
| — | |
| Not in DB | |
| — | |
| — | |
| — | |
| — |
Tax History
| Year | Property Taxes |
|---|---|
| 2015 | $10,836 |
Contact Agent
Contact Agent
Listing Provided By
Real People Realty


