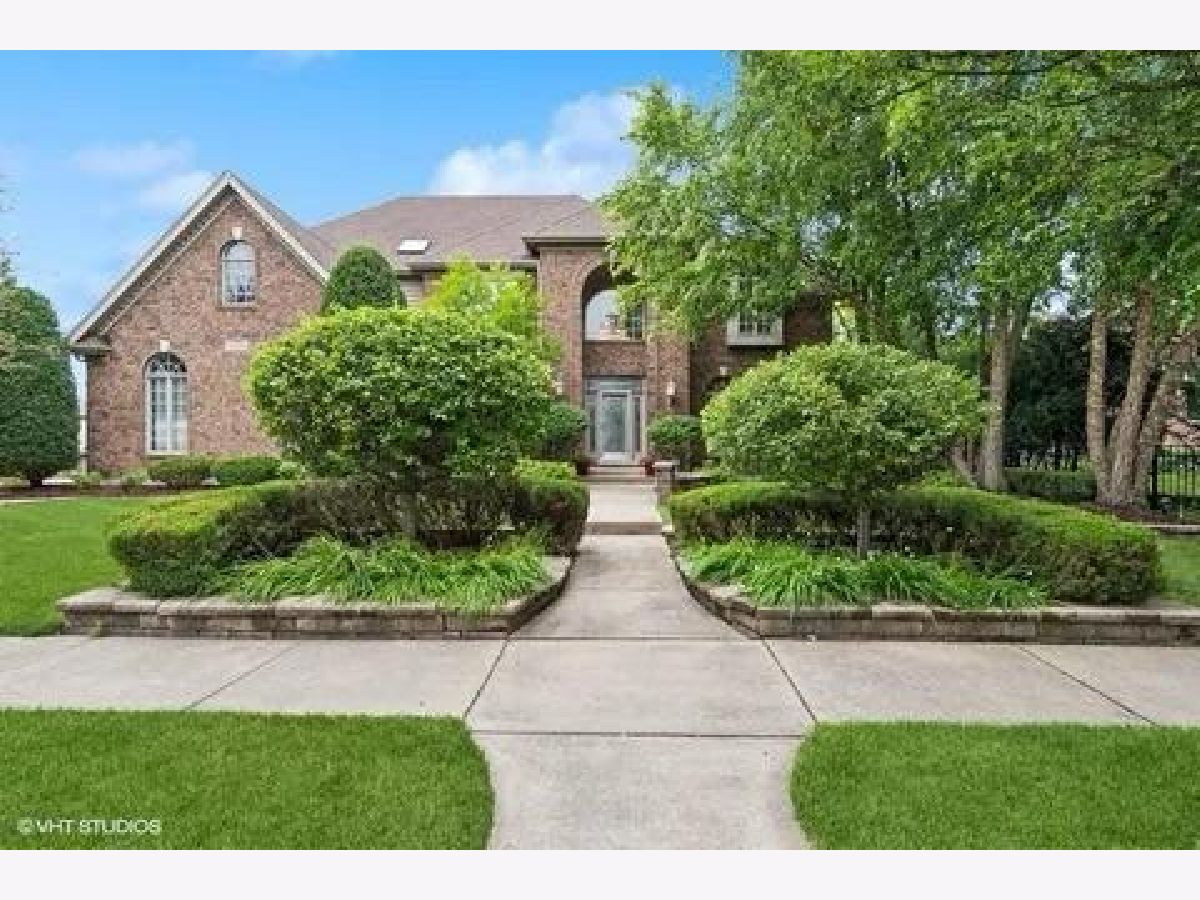3179 Kingbird Lane, Naperville, Illinois 60564
$5,000
|
Rented
|
|
| Status: | Rented |
| Sqft: | 3,919 |
| Cost/Sqft: | $0 |
| Beds: | 4 |
| Baths: | 5 |
| Year Built: | 2002 |
| Property Taxes: | $0 |
| Days On Market: | 516 |
| Lot Size: | 0,00 |
Description
This property, located in the desirable Tall Grass subdivision, offers all the comforts of home and more. Enjoy access to a clubhouse, pool, tennis courts, bike paths, walking trails, and nearby elementary and middle schools. Step into an open two-story entry that leads to a spacious family room with a floor-to-ceiling fireplace and large windows overlooking the backyard. The kitchen is a chef's delight, featuring high-end cabinets, granite countertops, an island, and a butler's serving area perfect for entertaining guests. Stainless steel appliances, a stone backsplash, and hardwood floors complete the look. The main floor features an open living room and a dining room enhanced with chair rail, crown molding, and a tray ceiling. The home office on this level is perfect for working from home. The laundry room offers ample storage cabinets and a built-in laundry tub. Upstairs, the primary bedroom boasts high ceilings and opulence, featuring a walk-in closet and a master bath with double vanities, a whirlpool tub, and a walk-in shower. The second bedroom includes an ensuite bathroom, while bedrooms three and four share a Jack-and-Jill bathroom, ensuring comfort for all. The lower level is an entertainer's dream, featuring a billiards and ping pong area, a theater room, and a stylish bar area complete with a wet bar, custom cabinetry, granite countertops, a dishwasher, and a sink. This level also includes a full bath and a spacious storage room, perfect for gaming and exercise equipment. Home offers 3 garage spaces, with a driveway that can accommodate more for all friends and family. Exterior yard with a beautiful Koi Pond and peaceful Zen surrounding!
Property Specifics
| Residential Rental | |
| — | |
| — | |
| 2002 | |
| — | |
| — | |
| No | |
| — |
| Will | |
| Tall Grass | |
| — / — | |
| — | |
| — | |
| — | |
| 12175852 | |
| — |
Nearby Schools
| NAME: | DISTRICT: | DISTANCE: | |
|---|---|---|---|
|
Grade School
Fry Elementary School |
204 | — | |
|
Middle School
Scullen Middle School |
204 | Not in DB | |
|
High School
Waubonsie Valley High School |
204 | Not in DB | |
Property History
| DATE: | EVENT: | PRICE: | SOURCE: |
|---|---|---|---|
| 23 Feb, 2007 | Sold | $835,000 | MRED MLS |
| 10 Jan, 2007 | Under contract | $888,800 | MRED MLS |
| 2 Jan, 2007 | Listed for sale | $888,800 | MRED MLS |
| 17 Dec, 2010 | Sold | $597,500 | MRED MLS |
| 4 Nov, 2010 | Under contract | $655,000 | MRED MLS |
| — | Last price change | $729,000 | MRED MLS |
| 31 Jul, 2010 | Listed for sale | $810,000 | MRED MLS |
| 30 Aug, 2016 | Sold | $700,000 | MRED MLS |
| 21 Jul, 2016 | Under contract | $739,900 | MRED MLS |
| — | Last price change | $749,900 | MRED MLS |
| 25 Mar, 2016 | Listed for sale | $769,900 | MRED MLS |
| 20 Sep, 2024 | Sold | $1,100,000 | MRED MLS |
| 7 Aug, 2024 | Under contract | $1,199,999 | MRED MLS |
| 10 Jul, 2024 | Listed for sale | $1,199,999 | MRED MLS |
| 2 Nov, 2024 | Under contract | $0 | MRED MLS |
| 29 Sep, 2024 | Listed for sale | $0 | MRED MLS |
| 6 May, 2025 | Under contract | $0 | MRED MLS |
| 7 Apr, 2025 | Listed for sale | $0 | MRED MLS |
| 14 Feb, 2026 | Listed for sale | $0 | MRED MLS |








































Room Specifics
Total Bedrooms: 4
Bedrooms Above Ground: 4
Bedrooms Below Ground: 0
Dimensions: —
Floor Type: —
Dimensions: —
Floor Type: —
Dimensions: —
Floor Type: —
Full Bathrooms: 5
Bathroom Amenities: Whirlpool,Separate Shower,Double Sink,Full Body Spray Shower
Bathroom in Basement: 1
Rooms: —
Basement Description: Finished,8 ft + pour,Rec/Family Area,Storage Space
Other Specifics
| 3 | |
| — | |
| Brick | |
| — | |
| — | |
| 76X62X193X45X178 | |
| — | |
| — | |
| — | |
| — | |
| Not in DB | |
| — | |
| — | |
| — | |
| — |
Tax History
| Year | Property Taxes |
|---|---|
| 2007 | $13,941 |
| 2010 | $15,685 |
| 2016 | $15,790 |
| 2024 | $18,066 |
Contact Agent
Contact Agent
Listing Provided By
Baird & Warner


