3186 Renard Lane, St Charles, Illinois 60175
$2,800
|
Rented
|
|
| Status: | Rented |
| Sqft: | 2,027 |
| Cost/Sqft: | $0 |
| Beds: | 3 |
| Baths: | 4 |
| Year Built: | 2001 |
| Property Taxes: | $0 |
| Days On Market: | 646 |
| Lot Size: | 0,00 |
Description
Absolutely gorgeous Henna Model townhome in Renaux Manor FOR RENT !! 3 BEDROOMS, 2.2 BATHROOMS...FINISHED LOOK-OUT BASEMENT WITH WET BAR, SS FRIDGE AND 1/2 BATHROOM..Everything upgraded including hardwood floors on the 1st floor, built-in bookshelves, 2 story dining room, fireplace, huge master suite with sitting area, his & her closets & master bath. Second floor laundry...All SS appliances, granite counters & glass tile backsplash!!! 2 CAR ATTACHED .GARAGE...FRESHLY PAINTED..NO PETS, NO SMOKING UNIT..AVAILABLE MAY 1ST
Property Specifics
| Residential Rental | |
| 2 | |
| — | |
| 2001 | |
| — | |
| — | |
| No | |
| — |
| Kane | |
| Renaux Manor | |
| — / — | |
| — | |
| — | |
| — | |
| 11994982 | |
| — |
Nearby Schools
| NAME: | DISTRICT: | DISTANCE: | |
|---|---|---|---|
|
High School
St Charles East High School |
303 | Not in DB | |
Property History
| DATE: | EVENT: | PRICE: | SOURCE: |
|---|---|---|---|
| 5 Aug, 2010 | Sold | $232,000 | MRED MLS |
| 20 Jul, 2010 | Under contract | $244,900 | MRED MLS |
| — | Last price change | $249,900 | MRED MLS |
| 12 Mar, 2010 | Listed for sale | $269,800 | MRED MLS |
| 19 Dec, 2013 | Sold | $235,000 | MRED MLS |
| 18 Nov, 2013 | Under contract | $249,000 | MRED MLS |
| 22 Oct, 2013 | Listed for sale | $249,000 | MRED MLS |
| 19 Jun, 2015 | Sold | $236,500 | MRED MLS |
| 15 Apr, 2015 | Under contract | $244,900 | MRED MLS |
| — | Last price change | $249,000 | MRED MLS |
| 6 Mar, 2015 | Listed for sale | $249,000 | MRED MLS |
| 5 Mar, 2022 | Under contract | $0 | MRED MLS |
| 26 Feb, 2022 | Listed for sale | $0 | MRED MLS |
| 1 Apr, 2022 | Under contract | $0 | MRED MLS |
| 25 Mar, 2022 | Listed for sale | $0 | MRED MLS |
| 10 Mar, 2024 | Under contract | $0 | MRED MLS |
| 5 Mar, 2024 | Listed for sale | $0 | MRED MLS |
| 10 Apr, 2025 | Under contract | $0 | MRED MLS |
| 3 Apr, 2025 | Listed for sale | $0 | MRED MLS |
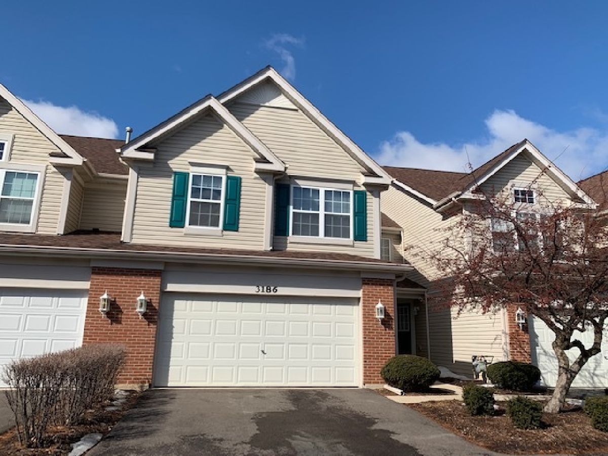
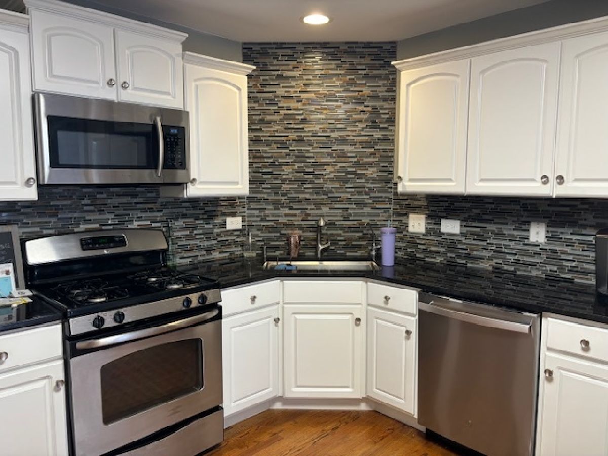
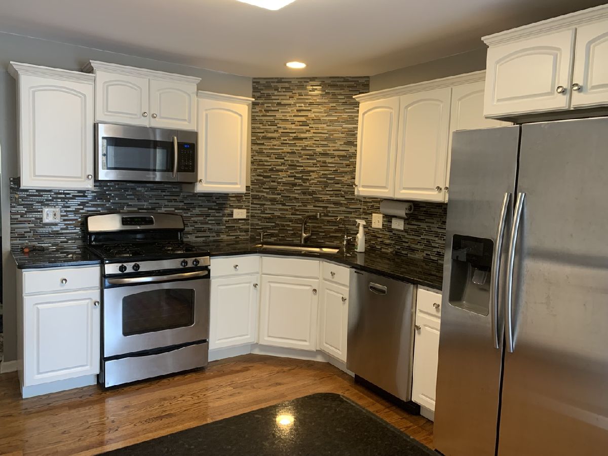
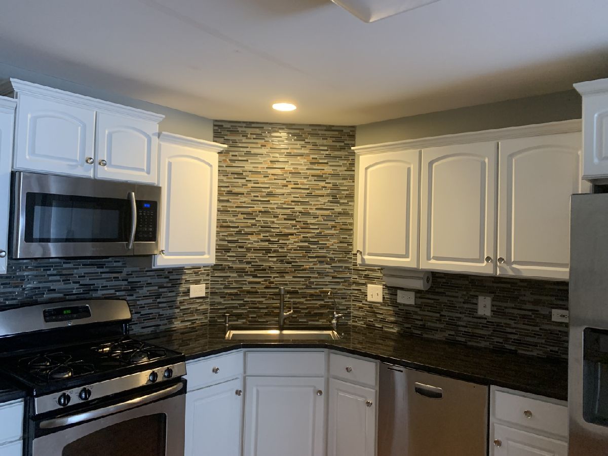
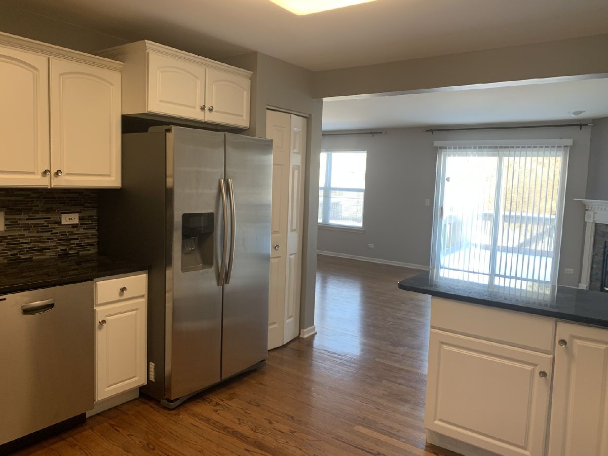

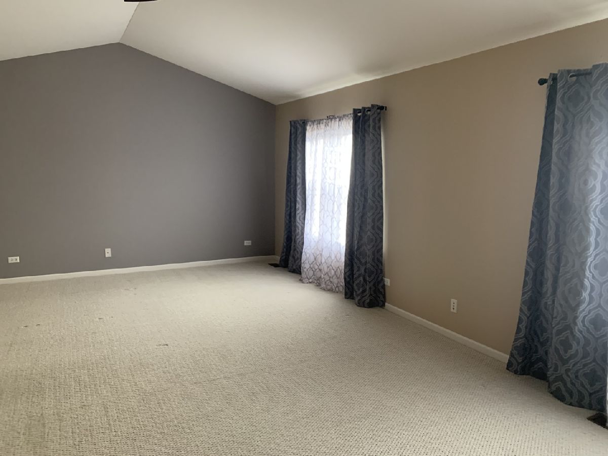



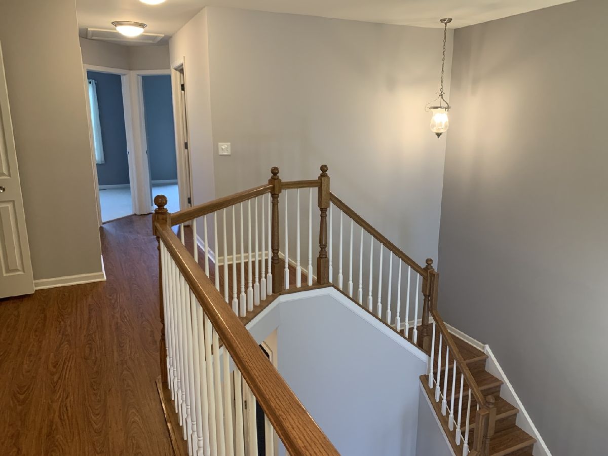
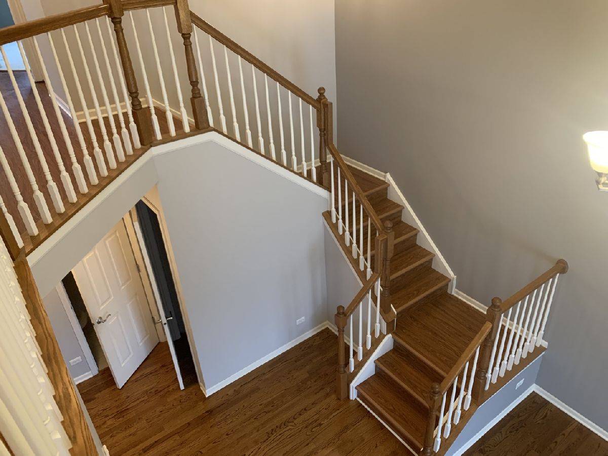
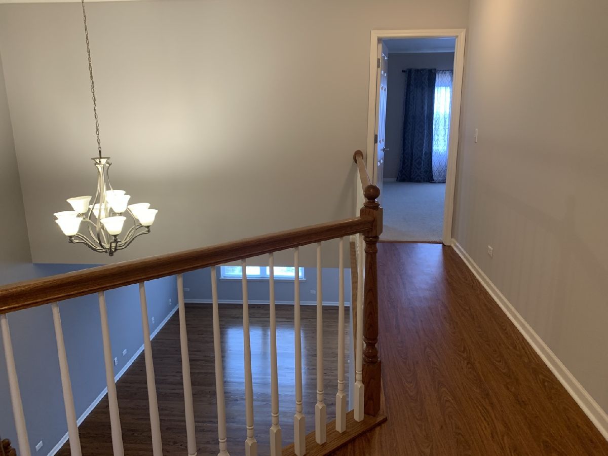
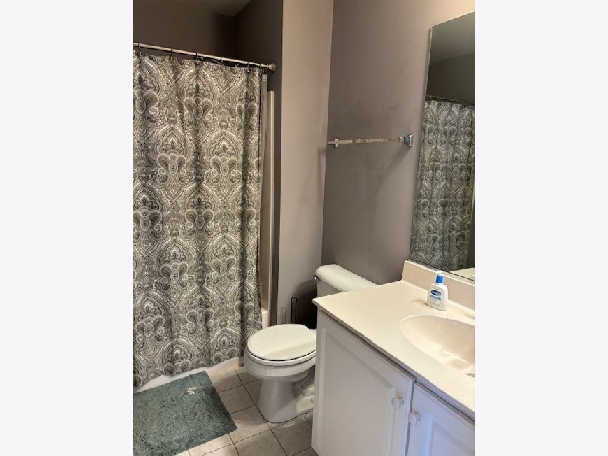
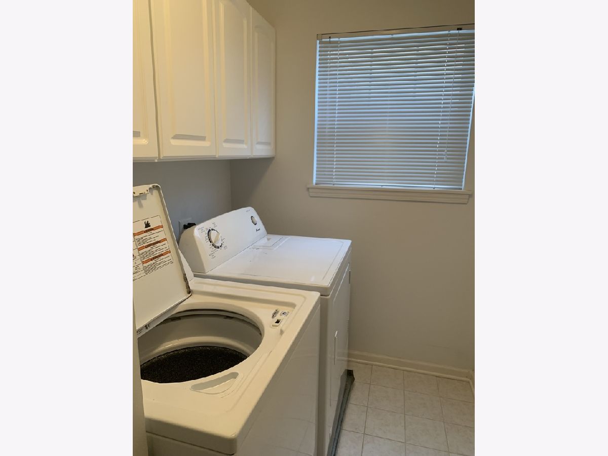
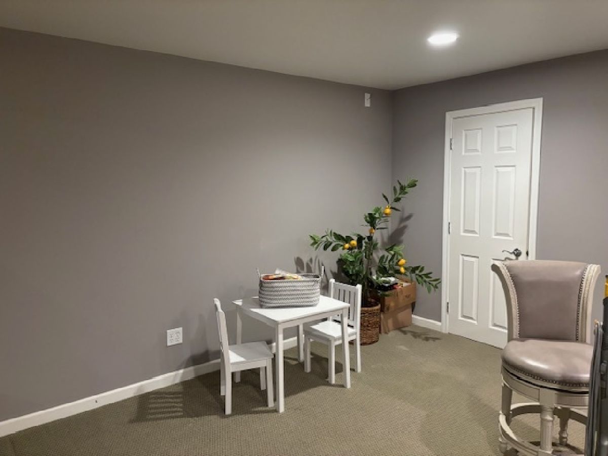

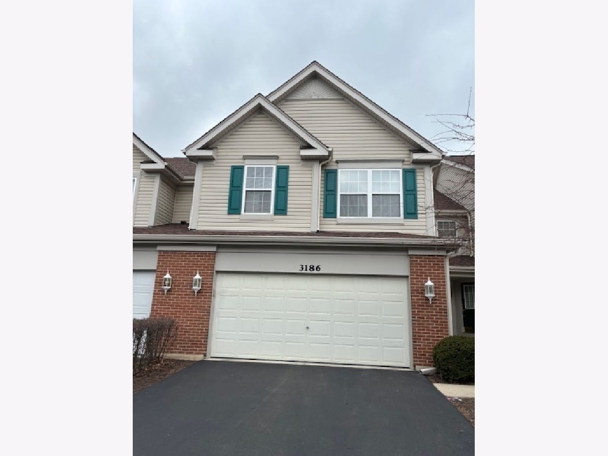
Room Specifics
Total Bedrooms: 3
Bedrooms Above Ground: 3
Bedrooms Below Ground: 0
Dimensions: —
Floor Type: —
Dimensions: —
Floor Type: —
Full Bathrooms: 4
Bathroom Amenities: Separate Shower,Double Sink
Bathroom in Basement: 1
Rooms: —
Basement Description: Finished
Other Specifics
| 2 | |
| — | |
| Asphalt | |
| — | |
| — | |
| COMMON | |
| — | |
| — | |
| — | |
| — | |
| Not in DB | |
| — | |
| — | |
| — | |
| — |
Tax History
| Year | Property Taxes |
|---|---|
| 2010 | $5,251 |
| 2013 | $5,848 |
| 2015 | $5,899 |
Contact Agent
Contact Agent
Listing Provided By
Fox Valley Real Estate


