319 Lord Avenue, Carpentersville, Illinois 60110
$1,950
|
Rented
|
|
| Status: | Rented |
| Sqft: | 1,000 |
| Cost/Sqft: | $0 |
| Beds: | 2 |
| Baths: | 2 |
| Year Built: | 1951 |
| Property Taxes: | $0 |
| Days On Market: | 1177 |
| Lot Size: | 0,00 |
Description
SHOWINGS ONLY THRU MONDAY, 11/14 - ALL APPLICATIONS MUST BE RECEVED BY TUESDAY 11/15 @ 10:00 A.M. TO BE CONSIDERED. Rare rental opportunity that includes single family home with 2 garage spaces - l in AT gar and the other in DET garage with storage and driveway space for extra cars! Located on a 1/3/acre, common yard space available in pp fenced yard located on corner lot. Inviting foyer and beautiful sunroom for entertaining. Two BRs located on main floor -- poss 2 more BRs or office/computer rooms in basement, along with rec room and full BA. Maintenance free as owner takes care of yard and snow removal - you only pay utilities! No pets / no smoking. Park located close by as well as shopping, school bus stop, etc. Great family location!! Credit / background check required, so provide lease application. First & security deposit for move-in.
Property Specifics
| Residential Rental | |
| — | |
| — | |
| 1951 | |
| — | |
| — | |
| No | |
| — |
| Kane | |
| Old Town | |
| — / — | |
| — | |
| — | |
| — | |
| 11666541 | |
| — |
Nearby Schools
| NAME: | DISTRICT: | DISTANCE: | |
|---|---|---|---|
|
Grade School
Parkview Elementary School |
300 | — | |
|
Middle School
Carpentersville Middle School |
300 | Not in DB | |
|
High School
Dundee-crown High School |
300 | Not in DB | |
Property History
| DATE: | EVENT: | PRICE: | SOURCE: |
|---|---|---|---|
| 19 Nov, 2022 | Under contract | $0 | MRED MLS |
| 3 Nov, 2022 | Listed for sale | $0 | MRED MLS |
| 15 Mar, 2024 | Under contract | $0 | MRED MLS |
| 27 Feb, 2024 | Listed for sale | $0 | MRED MLS |
| 10 Feb, 2025 | Under contract | $0 | MRED MLS |
| 23 Jan, 2025 | Listed for sale | $0 | MRED MLS |
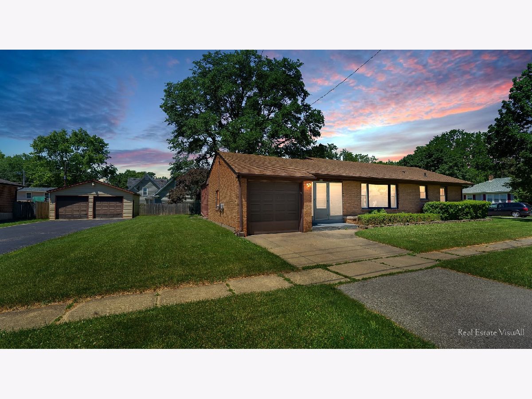
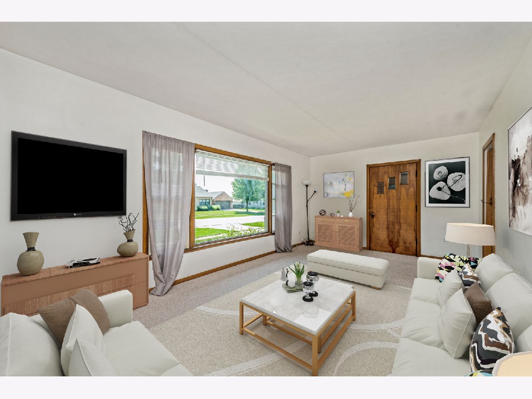
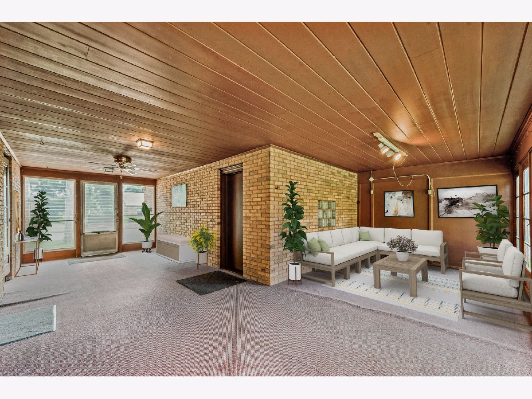
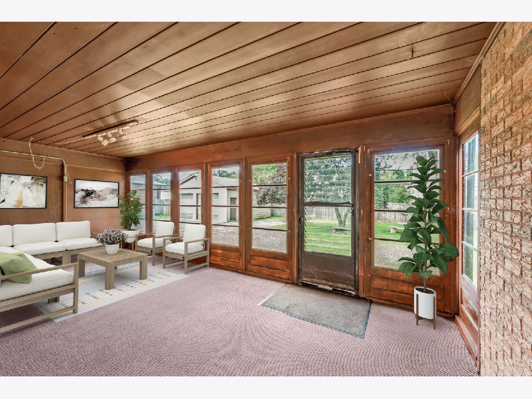
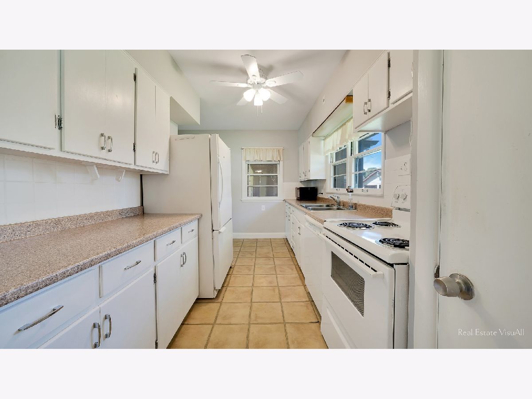
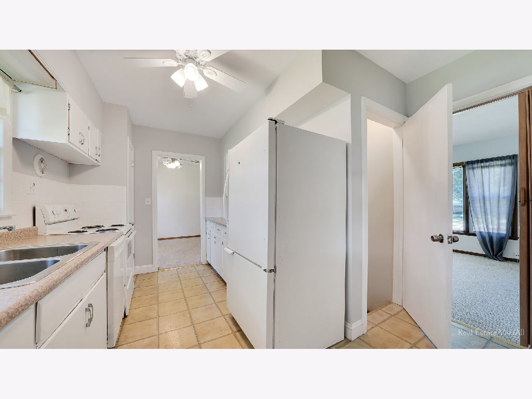
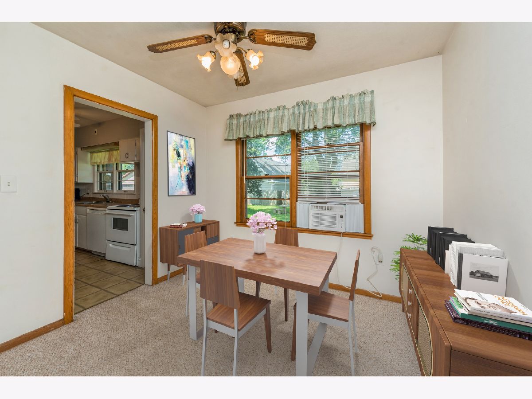
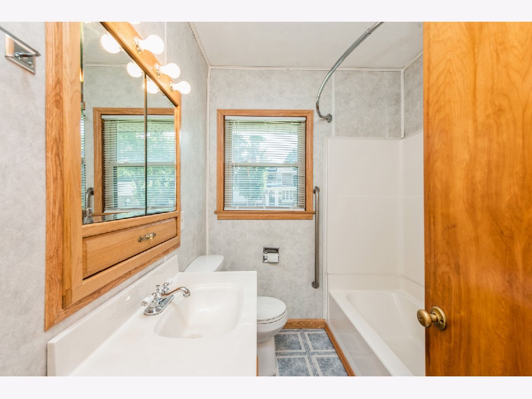
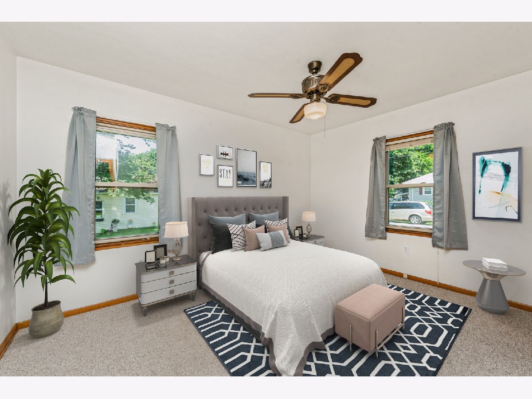
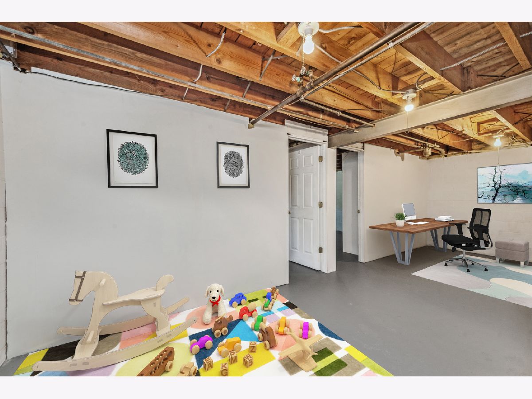
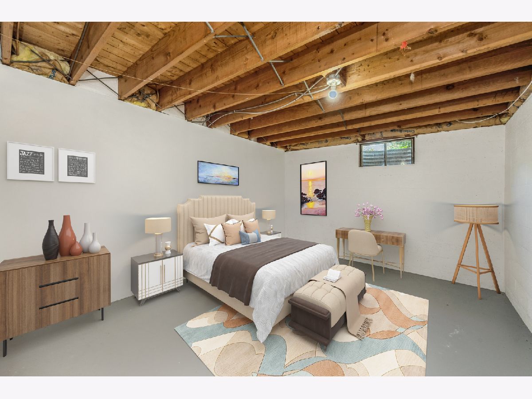
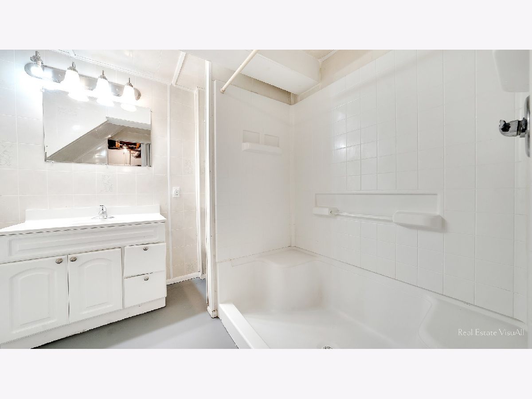
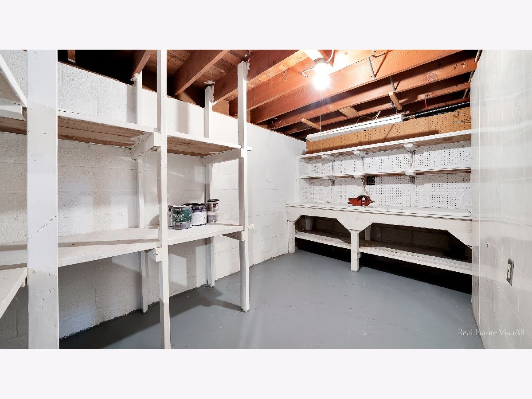
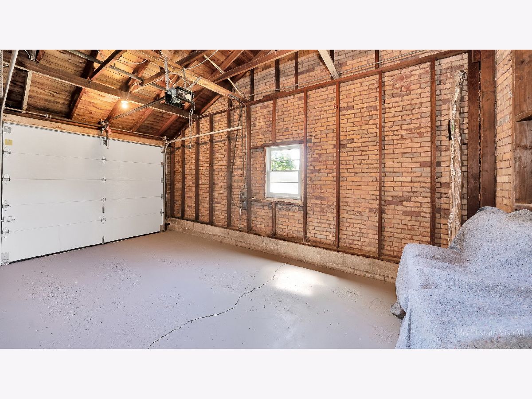
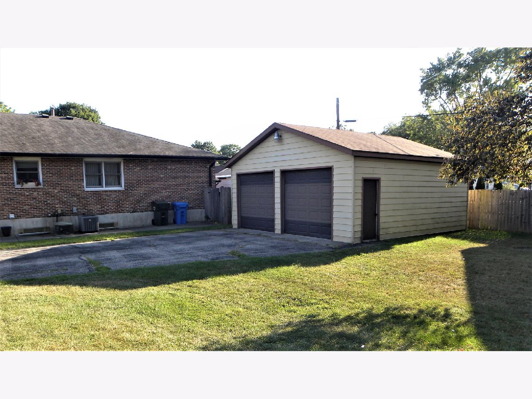
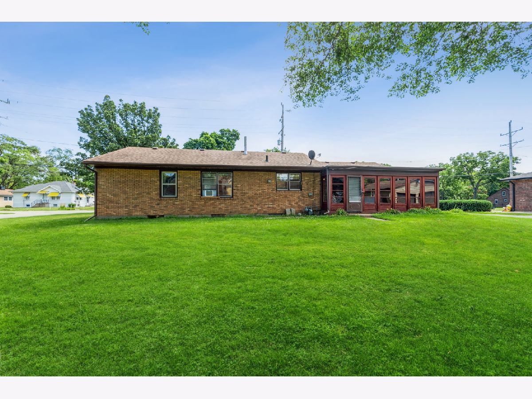
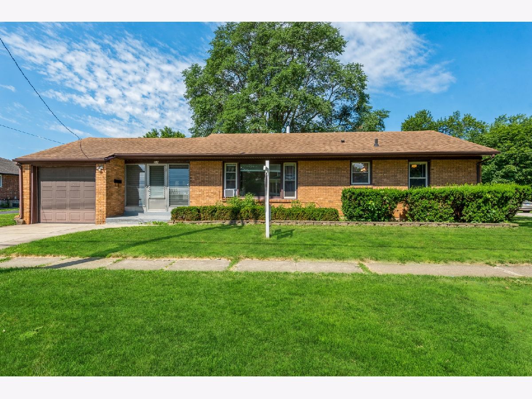
Room Specifics
Total Bedrooms: 4
Bedrooms Above Ground: 2
Bedrooms Below Ground: 2
Dimensions: —
Floor Type: —
Dimensions: —
Floor Type: —
Dimensions: —
Floor Type: —
Full Bathrooms: 2
Bathroom Amenities: Separate Shower
Bathroom in Basement: 1
Rooms: —
Basement Description: Concrete Block
Other Specifics
| 2 | |
| — | |
| Asphalt | |
| — | |
| — | |
| SOME COMMON YARD | |
| — | |
| — | |
| — | |
| — | |
| Not in DB | |
| — | |
| — | |
| — | |
| — |
Tax History
| Year | Property Taxes |
|---|
Contact Agent
Contact Agent
Listing Provided By
Berkshire Hathaway HomeServices Starck Real Estate


