32 Highland Road, Grayslake, Illinois 60030
$2,600
|
Rented
|
|
| Status: | Rented |
| Sqft: | 3,100 |
| Cost/Sqft: | $0 |
| Beds: | 4 |
| Baths: | 4 |
| Year Built: | 1998 |
| Property Taxes: | $0 |
| Days On Market: | 2129 |
| Lot Size: | 0,00 |
Description
Charming 4 Bedroom, 4 Bath Home close to Downtown Grayslake ~ Spacious Kitchen offers plenty of room to cook Gourmet Meals with plenty of Storage and Counterspace! ~ Friends and Family can gather round with Extra Kitchen Seating and Enjoy Being Together ~ Kitchen flows into stunning Great Room that features Vaulted Ceilings, Fireplace, and Floor to Ceiling Windows that let in tons of Natural Light ~ Dinning Room and Living Room have Hardwood Flooring ~ Master Suite is the perfect retreat from a busy day ~ Relax in the Spa-Like Master Bath that includes a Separate Shower and Whirlpool Tub, and Double Sinks ~ Backyard Oasis is the perfect place to Grill and Entertain ~ Finished Basement offers space for Multiple Functions, from the Media Area, to Workout Area, or space for Additional Storage ~ First Floor Laundry and Bath Room ~ 3 Car Garage ~ Enjoy the Small Town Charm of Grayslake Shops, Restaurants, Festivities, Nightlife, Farmers Market, Library, Lake, Parks, and Walking/Bike Trails ~ Close to the Metra ~ This and more! Come take a look:)
Property Specifics
| Residential Rental | |
| — | |
| — | |
| 1998 | |
| Full | |
| — | |
| No | |
| — |
| Lake | |
| Haryan Farm | |
| — / — | |
| — | |
| Public | |
| Public Sewer | |
| 10681529 | |
| — |
Nearby Schools
| NAME: | DISTRICT: | DISTANCE: | |
|---|---|---|---|
|
Grade School
Woodview School |
46 | — | |
|
Middle School
Frederick School |
46 | Not in DB | |
|
High School
Grayslake Central High School |
127 | Not in DB | |
|
Alternate Junior High School
Frederick School |
— | Not in DB | |
Property History
| DATE: | EVENT: | PRICE: | SOURCE: |
|---|---|---|---|
| 21 Mar, 2017 | Under contract | $0 | MRED MLS |
| 28 Nov, 2016 | Listed for sale | $0 | MRED MLS |
| 18 Apr, 2020 | Under contract | $0 | MRED MLS |
| 1 Apr, 2020 | Listed for sale | $0 | MRED MLS |
| 23 Apr, 2021 | Sold | $390,000 | MRED MLS |
| 10 Mar, 2021 | Under contract | $390,000 | MRED MLS |
| 6 Mar, 2021 | Listed for sale | $390,000 | MRED MLS |
| 28 Jun, 2024 | Sold | $520,000 | MRED MLS |
| 14 Jun, 2024 | Under contract | $499,000 | MRED MLS |
| 11 Jun, 2024 | Listed for sale | $499,000 | MRED MLS |
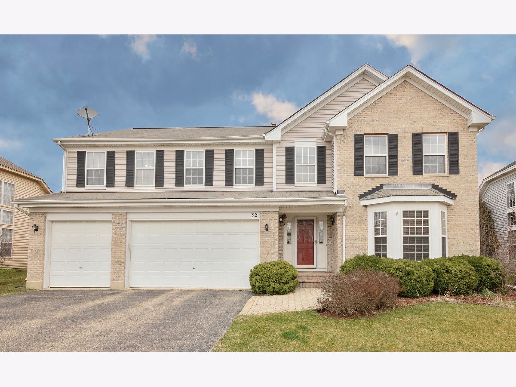
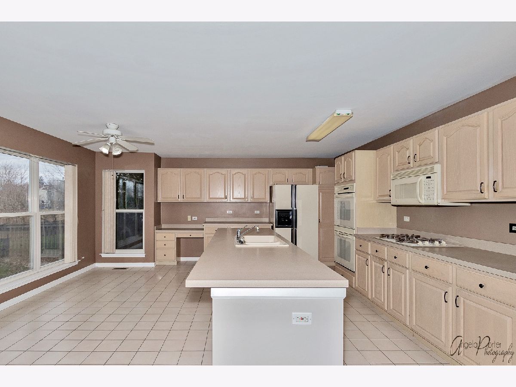
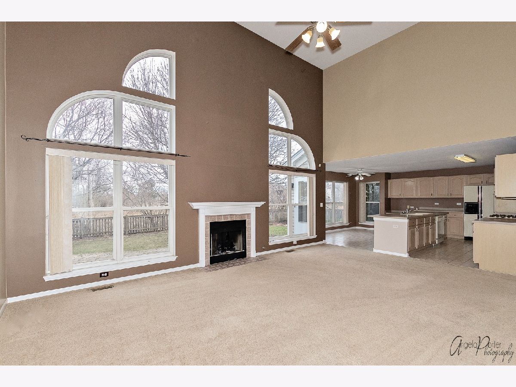
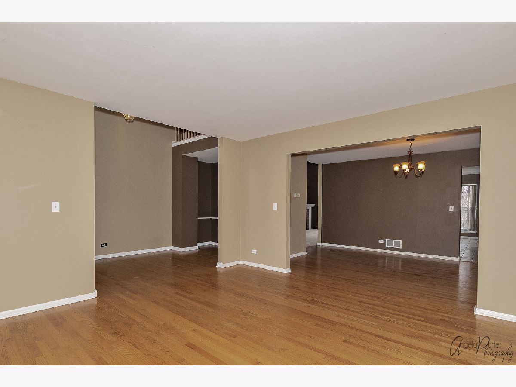
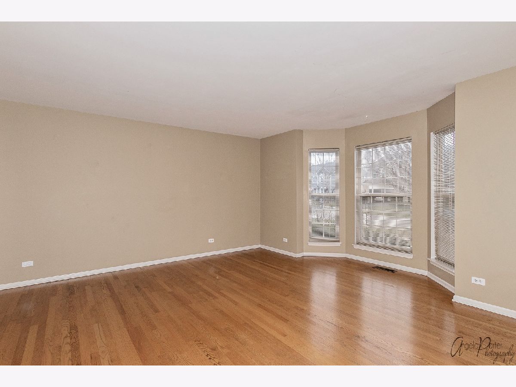
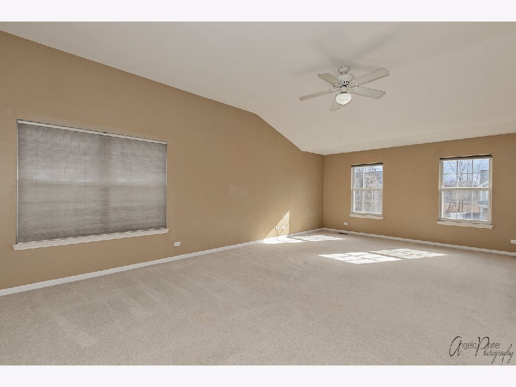
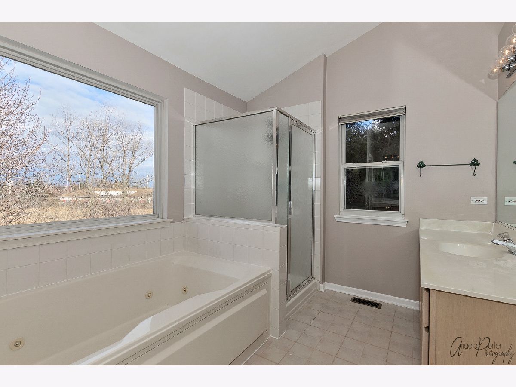
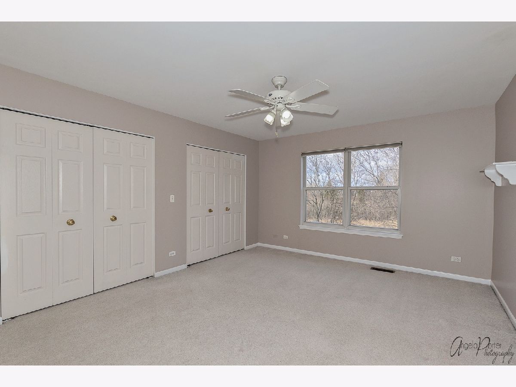
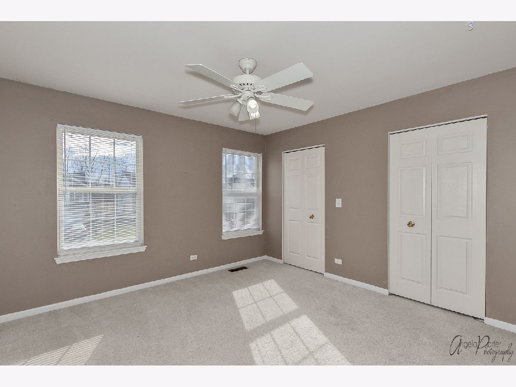
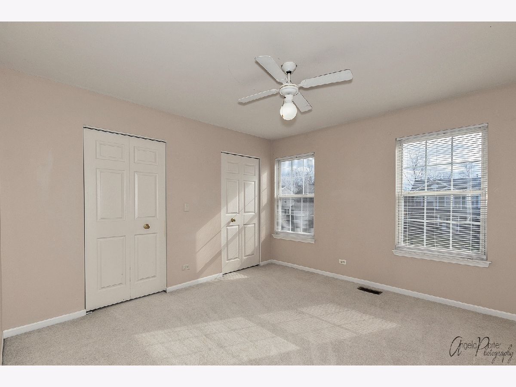
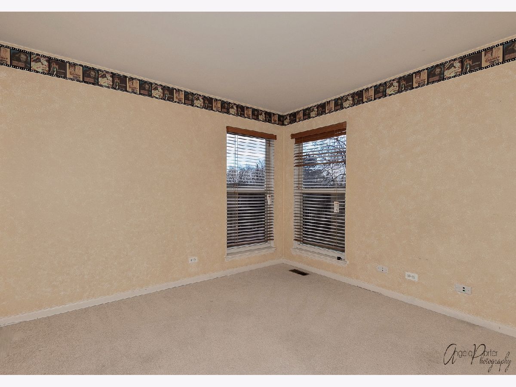
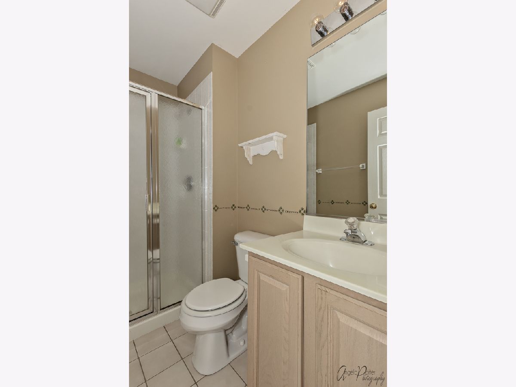
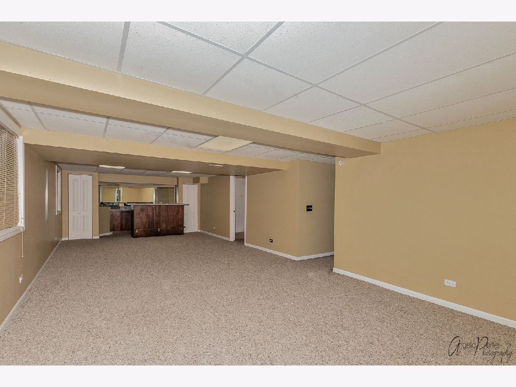
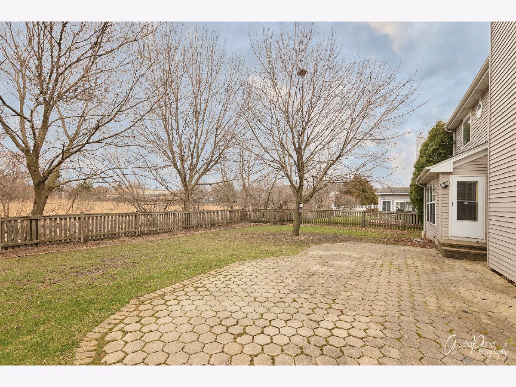
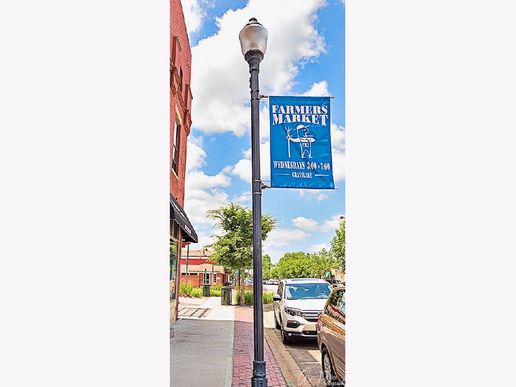
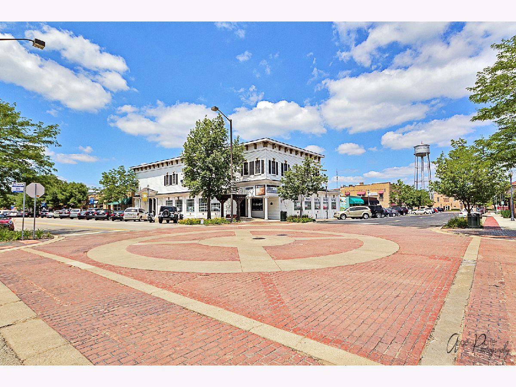
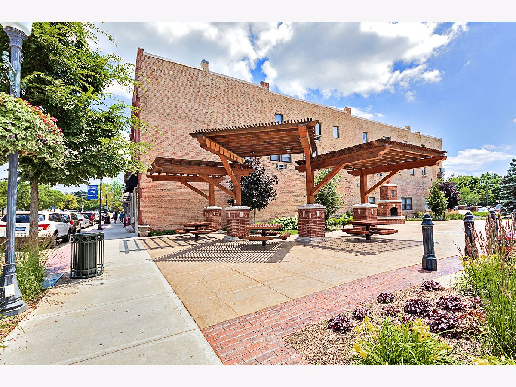
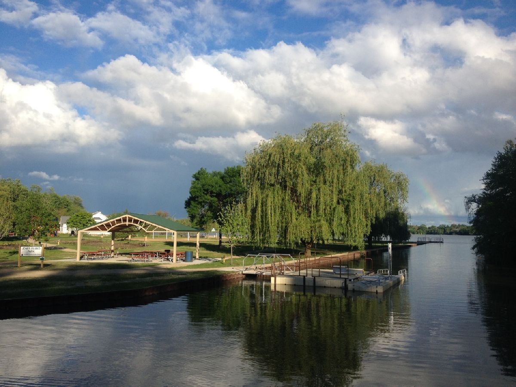
Room Specifics
Total Bedrooms: 4
Bedrooms Above Ground: 4
Bedrooms Below Ground: 0
Dimensions: —
Floor Type: Carpet
Dimensions: —
Floor Type: Carpet
Dimensions: —
Floor Type: Carpet
Full Bathrooms: 4
Bathroom Amenities: Whirlpool,Separate Shower,Double Sink
Bathroom in Basement: 1
Rooms: Den
Basement Description: Partially Finished,Crawl
Other Specifics
| 3 | |
| Concrete Perimeter | |
| Asphalt | |
| Brick Paver Patio, Storms/Screens | |
| Cul-De-Sac,Fenced Yard,Wetlands adjacent | |
| 100X80 | |
| — | |
| Full | |
| Vaulted/Cathedral Ceilings, Bar-Wet, Hardwood Floors, First Floor Laundry, Laundry Hook-Up in Unit | |
| Double Oven, Microwave, Dishwasher, Refrigerator, Washer, Dryer, Disposal | |
| Not in DB | |
| — | |
| — | |
| — | |
| Gas Log, Gas Starter |
Tax History
| Year | Property Taxes |
|---|---|
| 2021 | $13,222 |
| 2024 | $15,469 |
Contact Agent
Contact Agent
Listing Provided By
Coldwell Banker Residential Brokerage


