320 New Haven Drive, Cary, Illinois 60013
$2,500
|
Rented
|
|
| Status: | Rented |
| Sqft: | 1,204 |
| Cost/Sqft: | $0 |
| Beds: | 4 |
| Baths: | 2 |
| Year Built: | 2000 |
| Property Taxes: | $0 |
| Days On Market: | 602 |
| Lot Size: | 0,00 |
Description
Fresh & Clean for you! New Flooring and paint. End-unit Townhouse in Cambria Subdivision - Crystal Lake schools. Quiet location near Parks & walk to Shopping! Looks and feels like a single family home! 4 Beds, living room, dining room, 2 full baths, spacious raised ranch plan includes a private entrance with attached oversized 2+ car garage. 2 story foyer with vaulted ceilings throughout main level. Gas fireplaces in both the living room and lower level (4th bedroom/additional family room). Lower level would make a great in-law suite as a 4th bedroom with private bathroom and fireplace. Open, eat-in kitchen with 42" white cabinets, stainless steel appliances and Breakfast Bar in Dining room complete with garden door to private deck. Resident responsible for all utilities. Lawn maintenance and snow removal included in rent. Minimum one year lease, ready for occupancy 6/28, minimum 650+credit. Owner requires: residential application (attachments), proof of income & application through "My Smart Move" for each applicant over 18. Application fee is $44/adult. Pets welcome with additional pet rent, non-smoking residence.
Property Specifics
| Residential Rental | |
| 2 | |
| — | |
| 2000 | |
| — | |
| — | |
| No | |
| — |
| — | |
| Cambria | |
| — / — | |
| — | |
| — | |
| — | |
| 12063129 | |
| — |
Nearby Schools
| NAME: | DISTRICT: | DISTANCE: | |
|---|---|---|---|
|
Grade School
Canterbury Elementary School |
47 | — | |
|
Middle School
Hannah Beardsley Middle School |
47 | Not in DB | |
|
High School
Prairie Ridge High School |
155 | Not in DB | |
Property History
| DATE: | EVENT: | PRICE: | SOURCE: |
|---|---|---|---|
| 16 May, 2016 | Sold | $150,000 | MRED MLS |
| 30 Mar, 2016 | Under contract | $149,700 | MRED MLS |
| 7 Jan, 2016 | Listed for sale | $149,700 | MRED MLS |
| 4 Jun, 2024 | Under contract | $0 | MRED MLS |
| 30 May, 2024 | Listed for sale | $0 | MRED MLS |
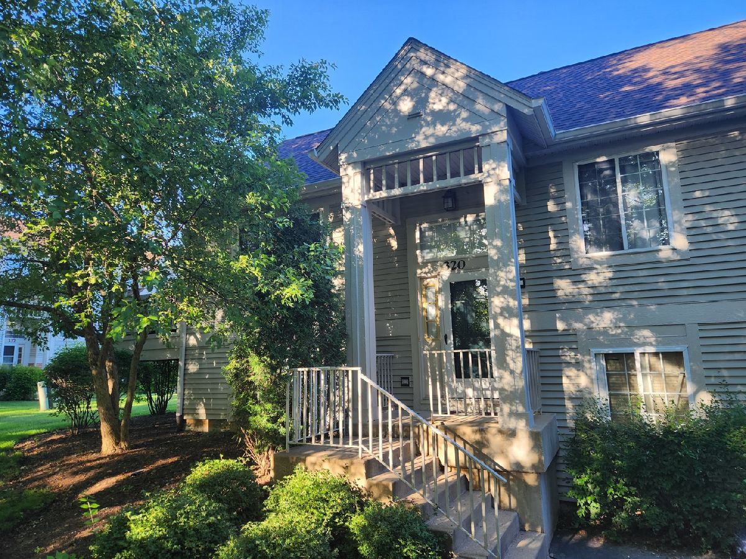
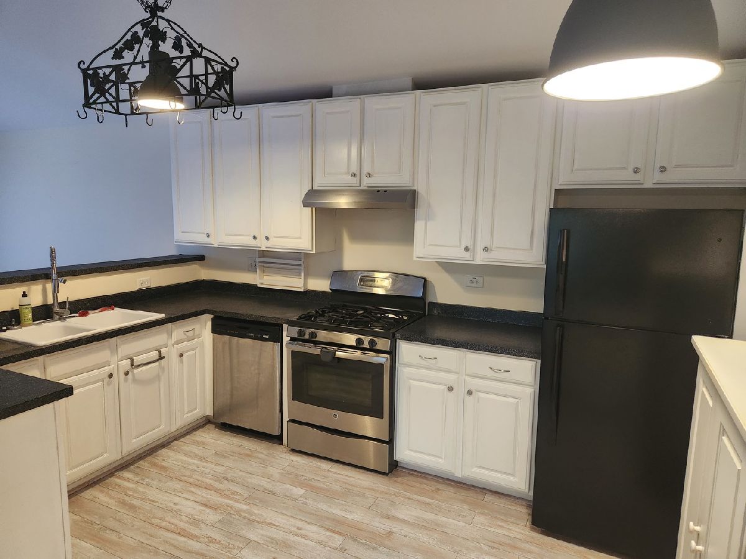
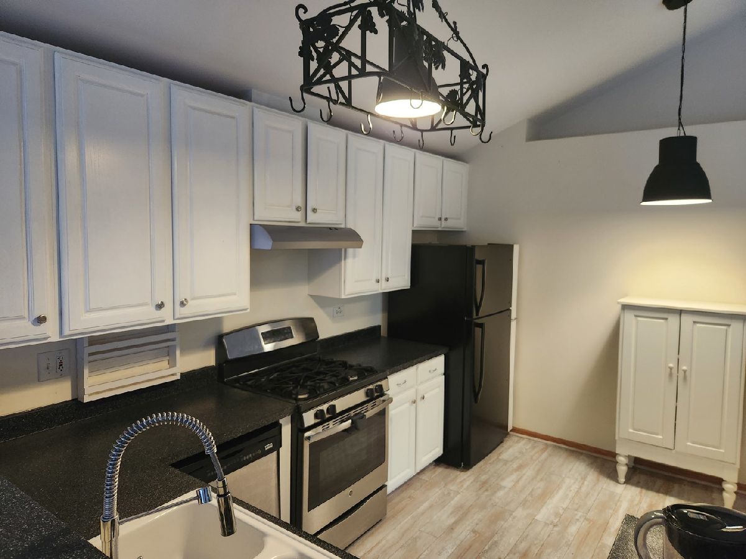
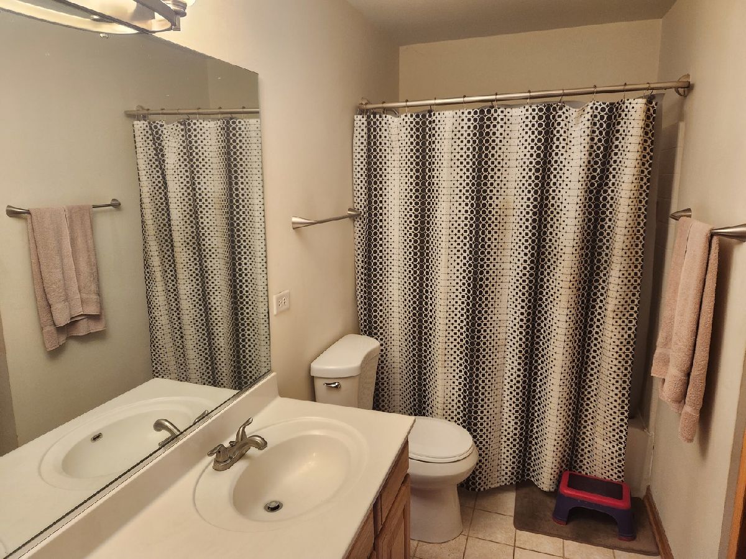
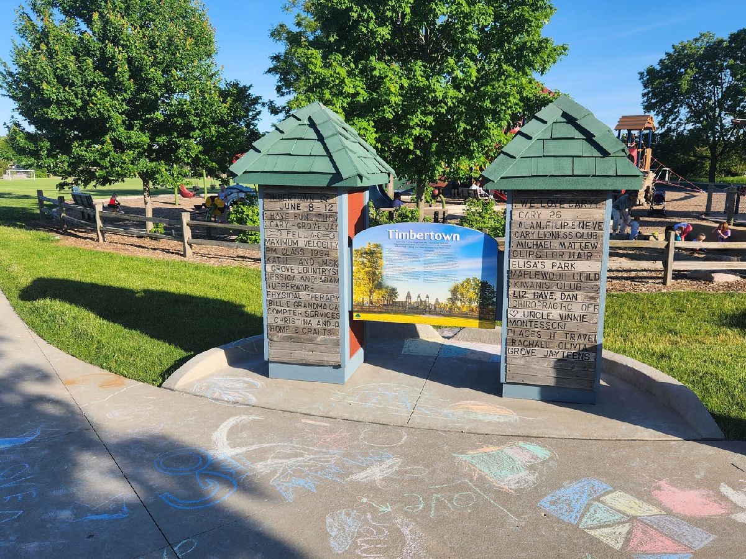
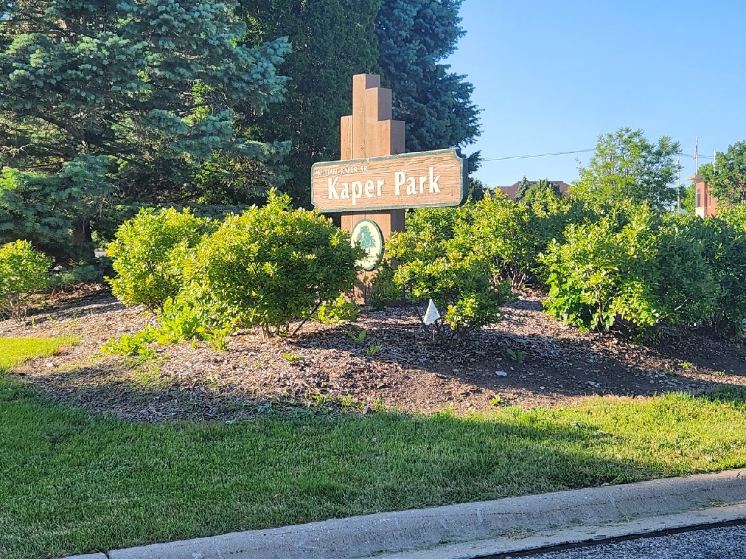
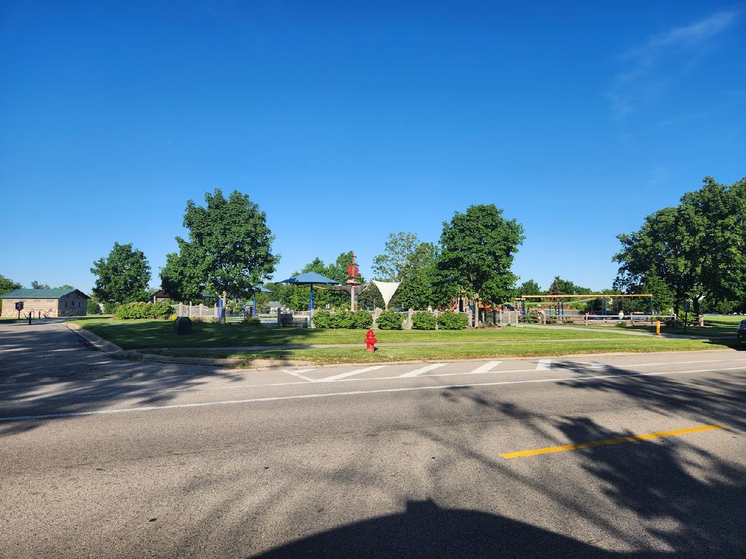
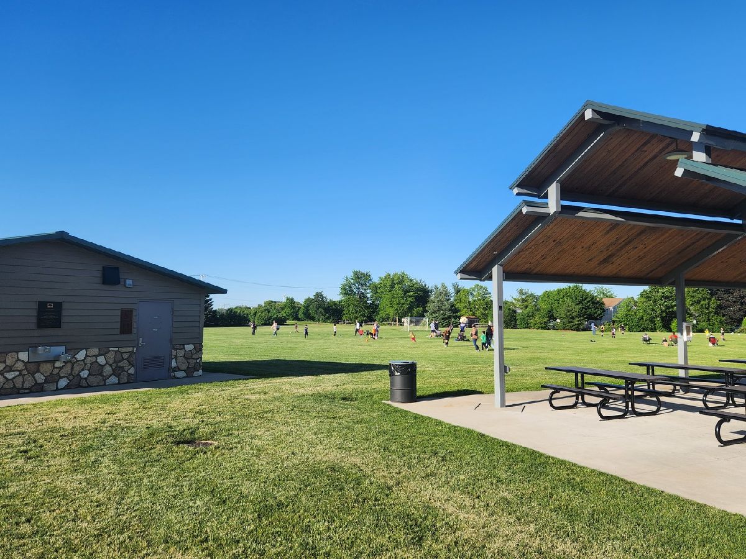
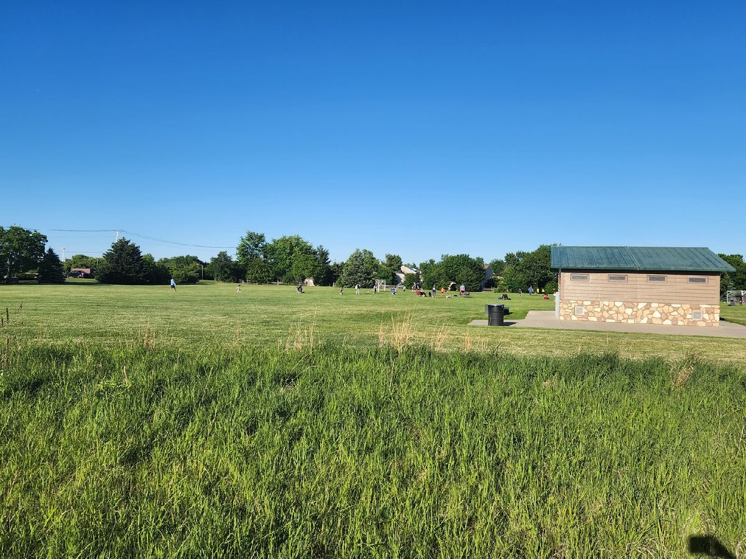
Room Specifics
Total Bedrooms: 4
Bedrooms Above Ground: 4
Bedrooms Below Ground: 0
Dimensions: —
Floor Type: —
Dimensions: —
Floor Type: —
Dimensions: —
Floor Type: —
Full Bathrooms: 2
Bathroom Amenities: —
Bathroom in Basement: 1
Rooms: —
Basement Description: Finished
Other Specifics
| 2 | |
| — | |
| Asphalt | |
| — | |
| — | |
| COMMON | |
| — | |
| — | |
| — | |
| — | |
| Not in DB | |
| — | |
| — | |
| — | |
| — |
Tax History
| Year | Property Taxes |
|---|---|
| 2016 | $6,323 |
Contact Agent
Contact Agent
Listing Provided By
Stanish, Jeffery B


