320 Newport Lane, Bartlett, Illinois 60103
$2,100
|
Rented
|
|
| Status: | Rented |
| Sqft: | 850 |
| Cost/Sqft: | $0 |
| Beds: | 2 |
| Baths: | 2 |
| Year Built: | 1988 |
| Property Taxes: | $0 |
| Days On Market: | 307 |
| Lot Size: | 0,00 |
Description
Look no further! This well maintained, 2 Bedroom, 2 Bath manor home features vinyl windows, side by side washer/dryer, spacious kitchen with eat-in area that opens to the living room and gorgeous views of the outdoor space off your patio. Master suite w/bath & walk in closet. Separate Laundry room. Attached one car garage, pool & club house complete this home. Walk to downtown Bartlett & train.
Property Specifics
| Residential Rental | |
| 1 | |
| — | |
| 1988 | |
| — | |
| — | |
| No | |
| — |
| Cook | |
| Hearthwood Farms | |
| — / — | |
| — | |
| — | |
| — | |
| 12319499 | |
| — |
Nearby Schools
| NAME: | DISTRICT: | DISTANCE: | |
|---|---|---|---|
|
Grade School
Bartlett Elementary School |
46 | — | |
|
Middle School
Eastview Middle School |
46 | Not in DB | |
|
High School
Bartlett High School |
46 | Not in DB | |
Property History
| DATE: | EVENT: | PRICE: | SOURCE: |
|---|---|---|---|
| 22 May, 2017 | Sold | $90,000 | MRED MLS |
| 8 Jul, 2016 | Under contract | $105,000 | MRED MLS |
| 28 Jun, 2016 | Listed for sale | $105,000 | MRED MLS |
| 24 Jun, 2022 | Sold | $170,815 | MRED MLS |
| 9 Jun, 2022 | Under contract | $169,815 | MRED MLS |
| 19 May, 2022 | Listed for sale | $169,815 | MRED MLS |
| 24 Sep, 2024 | Under contract | $0 | MRED MLS |
| 14 Sep, 2024 | Listed for sale | $0 | MRED MLS |
| 9 Apr, 2025 | Under contract | $0 | MRED MLS |
| 24 Mar, 2025 | Listed for sale | $0 | MRED MLS |
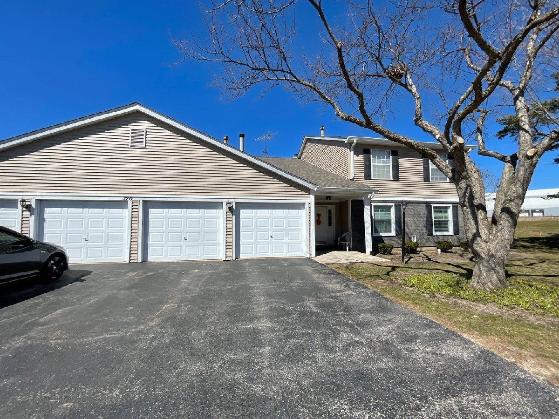
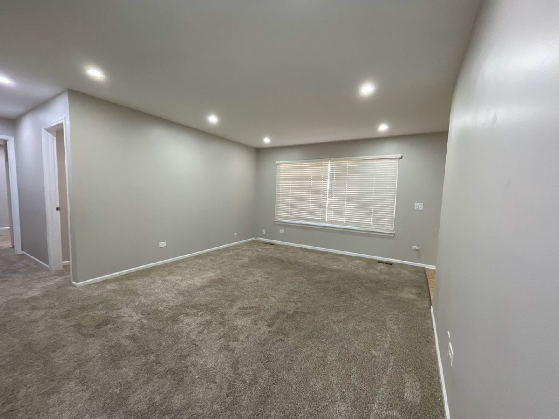
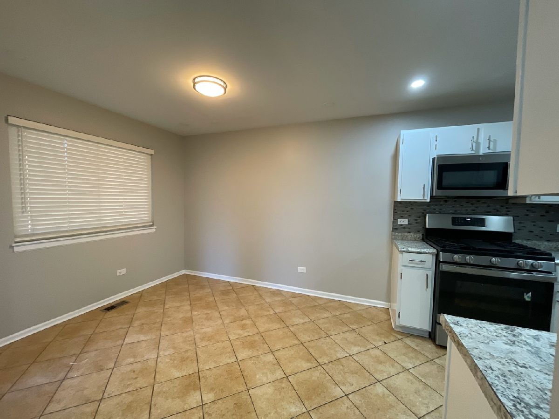
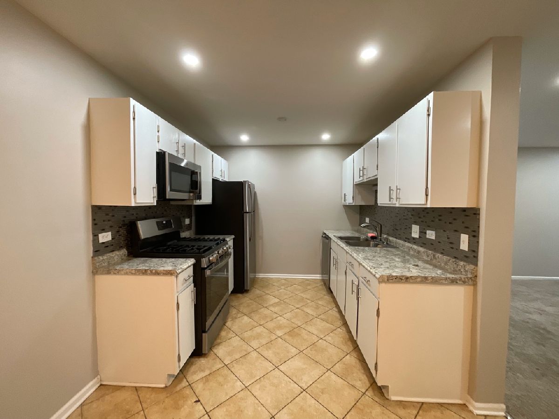
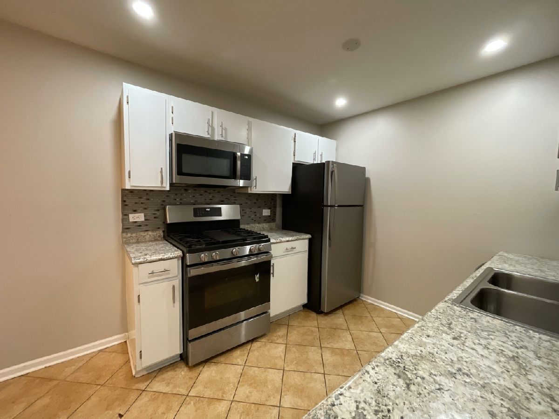
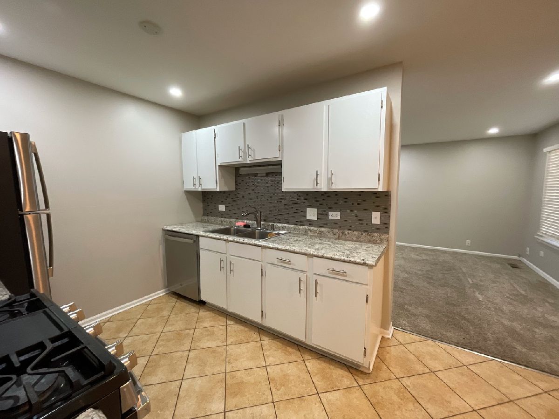
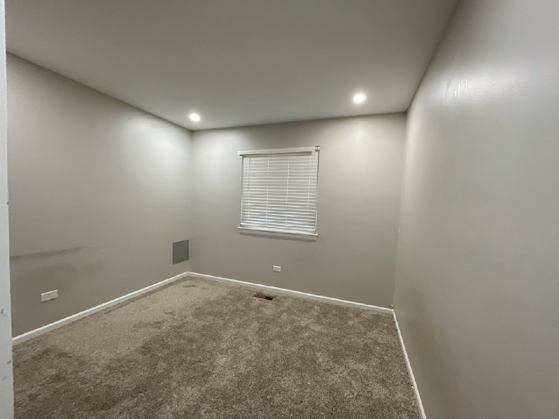
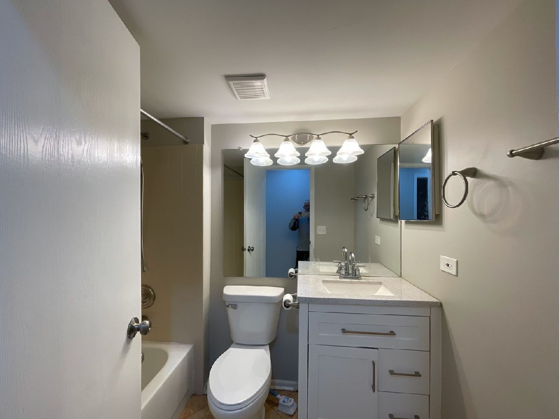
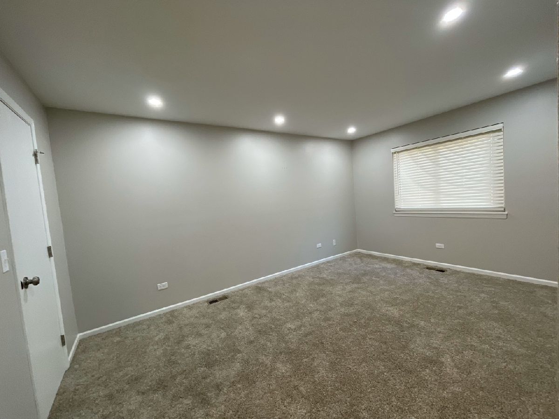
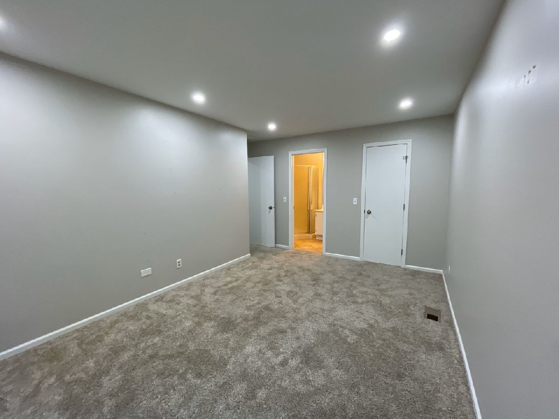
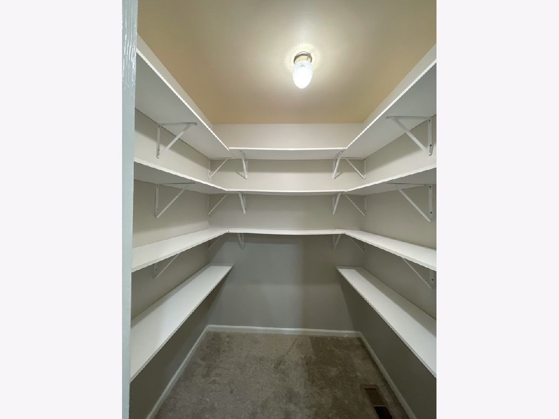
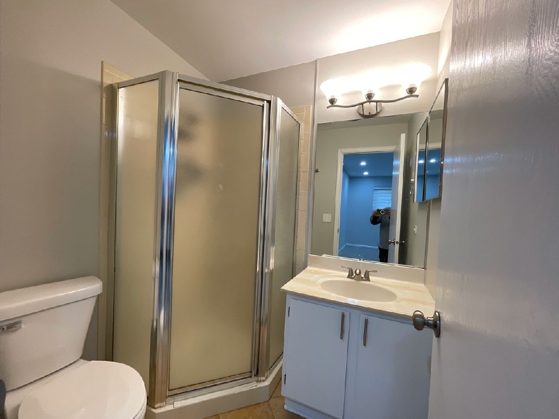
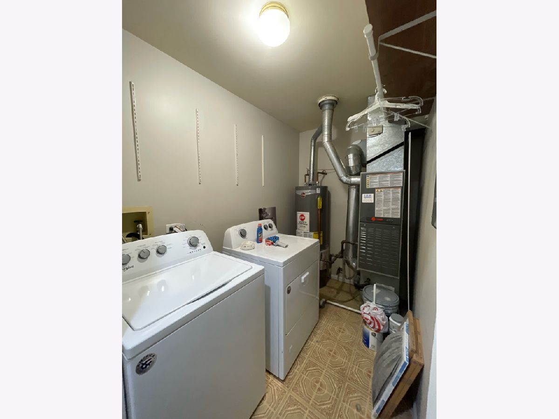
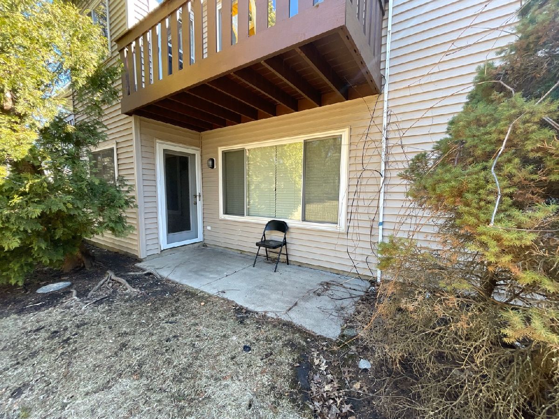
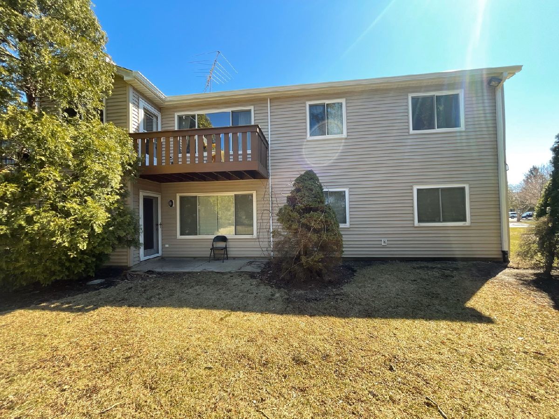
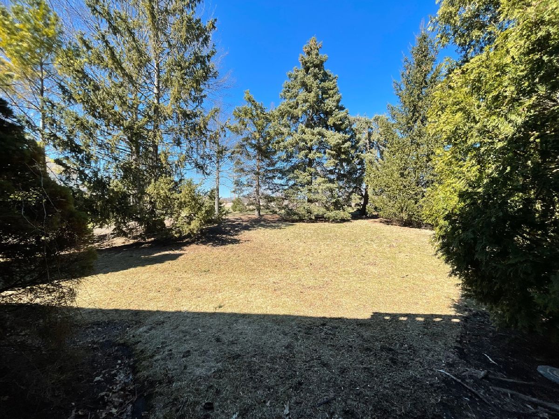
Room Specifics
Total Bedrooms: 2
Bedrooms Above Ground: 2
Bedrooms Below Ground: 0
Dimensions: —
Floor Type: —
Full Bathrooms: 2
Bathroom Amenities: —
Bathroom in Basement: 0
Rooms: —
Basement Description: —
Other Specifics
| 1 | |
| — | |
| — | |
| — | |
| — | |
| 0 | |
| — | |
| — | |
| — | |
| — | |
| Not in DB | |
| — | |
| — | |
| — | |
| — |
Tax History
| Year | Property Taxes |
|---|---|
| 2017 | $1,211 |
| 2022 | $3,687 |
Contact Agent
Contact Agent
Listing Provided By
RE/MAX Suburban


