3206 Anton Drive, Aurora, Illinois 60504
$2,500
|
Rented
|
|
| Status: | Rented |
| Sqft: | 1,833 |
| Cost/Sqft: | $0 |
| Beds: | 3 |
| Baths: | 3 |
| Year Built: | 1993 |
| Property Taxes: | $0 |
| Days On Market: | 900 |
| Lot Size: | 0,00 |
Description
Pristine Town Home in desirable Oakhurst subdivision. The open layout and flowing floor plan feel bright and airy with 9 foot ceilings and all new lighting fixtures. Living room features vaulted ceilings and stunning central floor to ceiling fireplace with beautiful architectural detail and white porcelain accents. Dining room has a new modern light fixture and opens up to the private patio space. Large eat-in Kitchen that features stainless appliances, deep sink & upgraded Quartz counters. 3 total Bedrooms, 2.5 baths. The large primary bedroom suite has a walk in closet, vaulted ceiling and full bath en suite with separate shower. Upstairs, you will also find the laundry room with extra sink. Deep, 2 car garage w/built in storage. Ideal location close to Fox Valley Mall, train and easy access to tollway.
Property Specifics
| Residential Rental | |
| 2 | |
| — | |
| 1993 | |
| — | |
| — | |
| No | |
| — |
| Du Page | |
| Townes Of Oakhurst | |
| — / — | |
| — | |
| — | |
| — | |
| 11852101 | |
| — |
Nearby Schools
| NAME: | DISTRICT: | DISTANCE: | |
|---|---|---|---|
|
Grade School
Mccarty Elementary School |
204 | — | |
|
Middle School
Fischer Middle School |
204 | Not in DB | |
|
High School
Waubonsie Valley High School |
204 | Not in DB | |
Property History
| DATE: | EVENT: | PRICE: | SOURCE: |
|---|---|---|---|
| 6 Jul, 2021 | Under contract | $0 | MRED MLS |
| 26 Jun, 2021 | Listed for sale | $0 | MRED MLS |
| 11 Aug, 2023 | Under contract | $0 | MRED MLS |
| 4 Aug, 2023 | Listed for sale | $0 | MRED MLS |
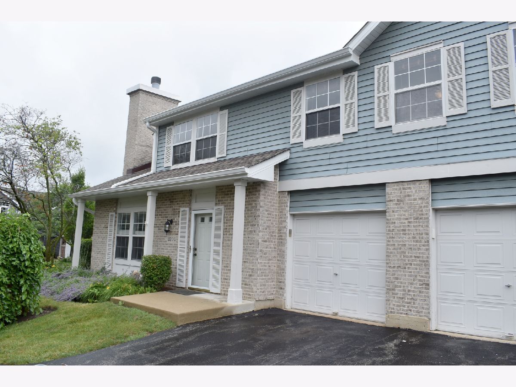
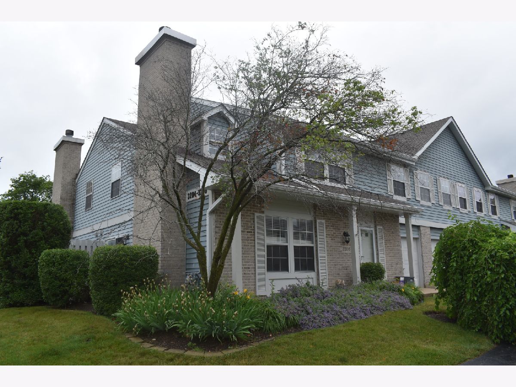
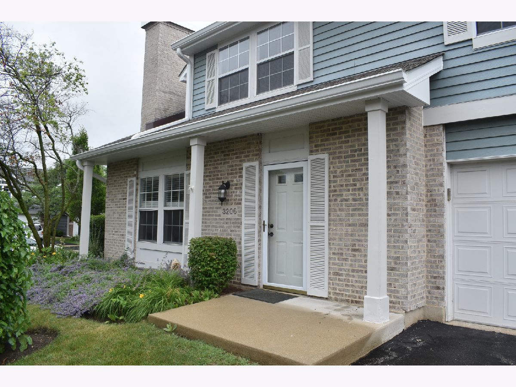
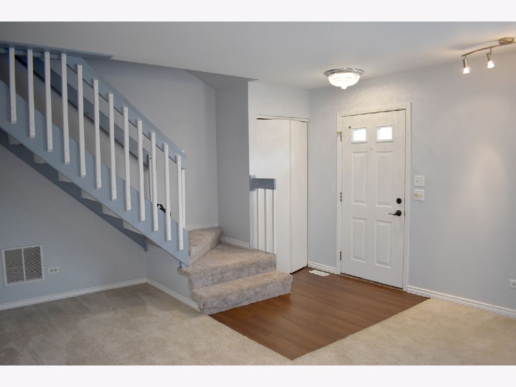
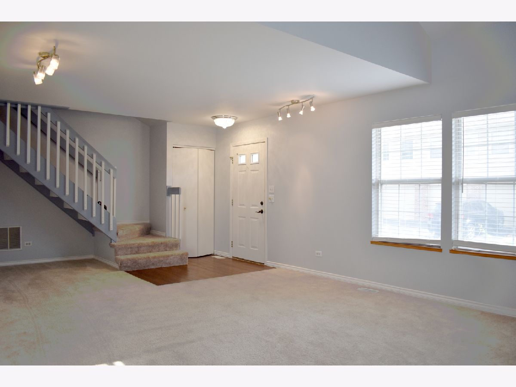
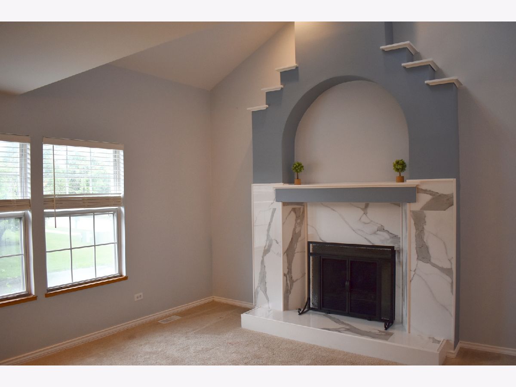
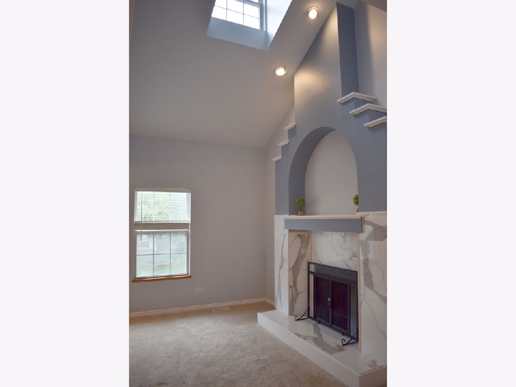
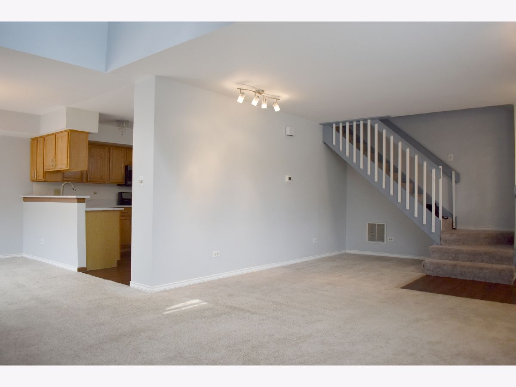
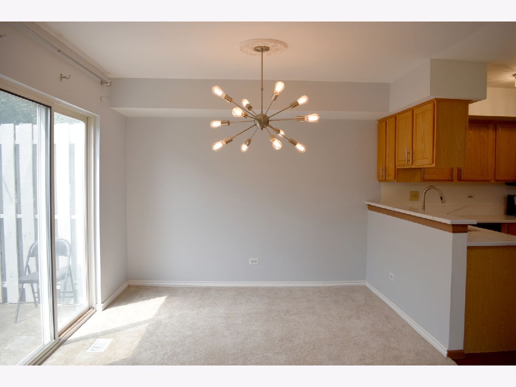
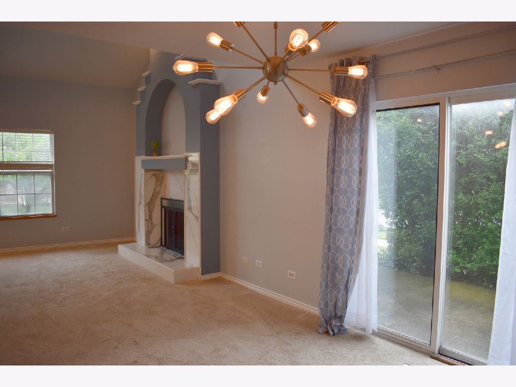
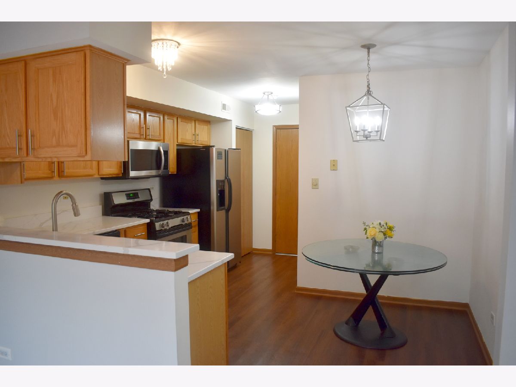
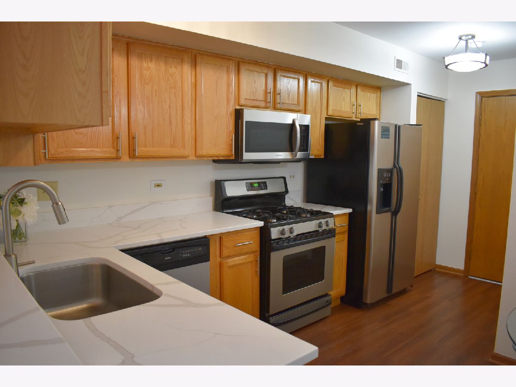
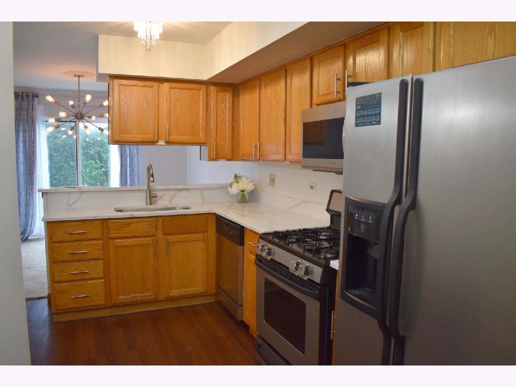
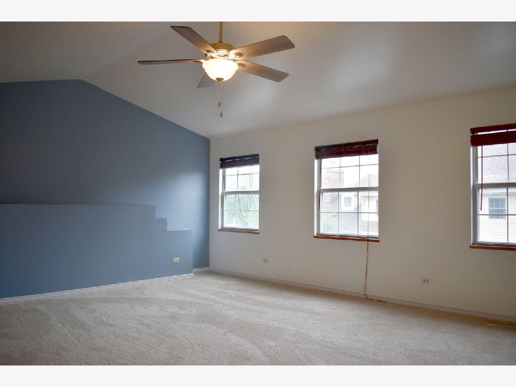
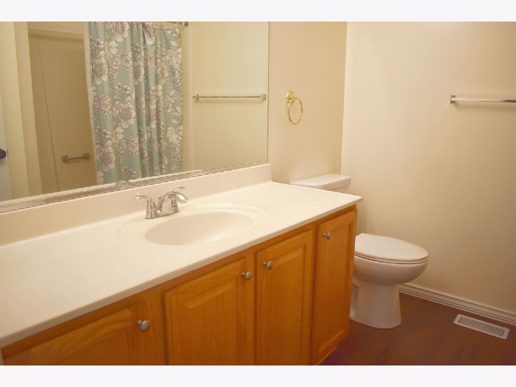
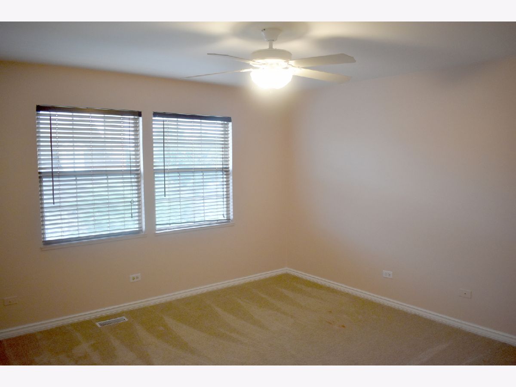
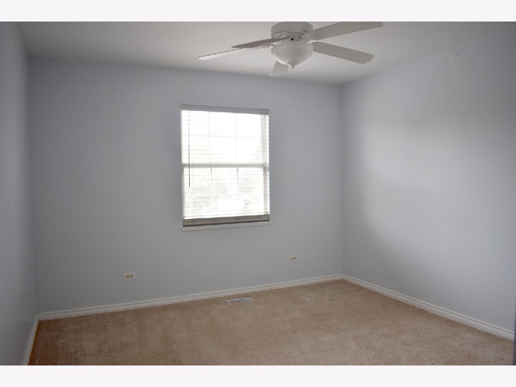
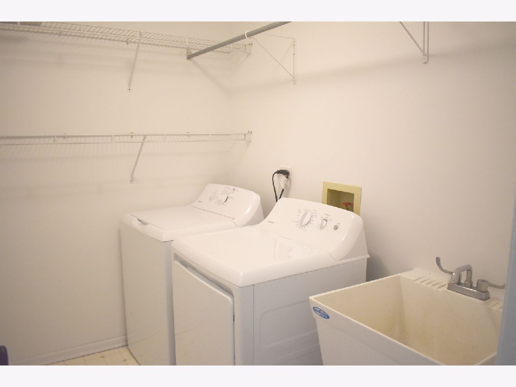
Room Specifics
Total Bedrooms: 3
Bedrooms Above Ground: 3
Bedrooms Below Ground: 0
Dimensions: —
Floor Type: —
Dimensions: —
Floor Type: —
Full Bathrooms: 3
Bathroom Amenities: Separate Shower
Bathroom in Basement: —
Rooms: —
Basement Description: None
Other Specifics
| 2 | |
| — | |
| Asphalt | |
| — | |
| — | |
| COMMON | |
| — | |
| — | |
| — | |
| — | |
| Not in DB | |
| — | |
| — | |
| — | |
| — |
Tax History
| Year | Property Taxes |
|---|
Contact Agent
Contact Agent
Listing Provided By
RE/MAX Professionals


