321 Julie Lane, Hampshire, Illinois 60140
$2,600
|
Rented
|
|
| Status: | Rented |
| Sqft: | 1,560 |
| Cost/Sqft: | $0 |
| Beds: | 3 |
| Baths: | 2 |
| Year Built: | 1994 |
| Property Taxes: | $0 |
| Days On Market: | 548 |
| Lot Size: | 0,00 |
Description
Everything NEW in this house - completely remodeled with open floor plan, S/S kitchen with table space AND island/bkfst bar - all new appliances / recessed lighting and island pendants / new vinyl plank flooring in living areas / new carpeting in all BRs including office/possible BR 4 in full basement. Remodeled baths including new vanities/separate shower. Interior freshly painted / spacious 2-car AT garage / private deck backs to open space and home is framed in beautiful perennials - great curb appeal! Deck will be refinished in the next couple of weeks. Dogs okay with non-refundable deposit, so bring your furry family member!
Property Specifics
| Residential Rental | |
| — | |
| — | |
| 1994 | |
| — | |
| — | |
| No | |
| — |
| Kane | |
| Old Mill Manor | |
| — / — | |
| — | |
| — | |
| — | |
| 12103686 | |
| — |
Nearby Schools
| NAME: | DISTRICT: | DISTANCE: | |
|---|---|---|---|
|
Grade School
Hampshire Elementary School |
300 | — | |
|
Middle School
Hampshire Middle School |
300 | Not in DB | |
|
High School
Hampshire High School |
300 | Not in DB | |
Property History
| DATE: | EVENT: | PRICE: | SOURCE: |
|---|---|---|---|
| 13 Oct, 2024 | Under contract | $0 | MRED MLS |
| 13 Jul, 2024 | Listed for sale | $0 | MRED MLS |
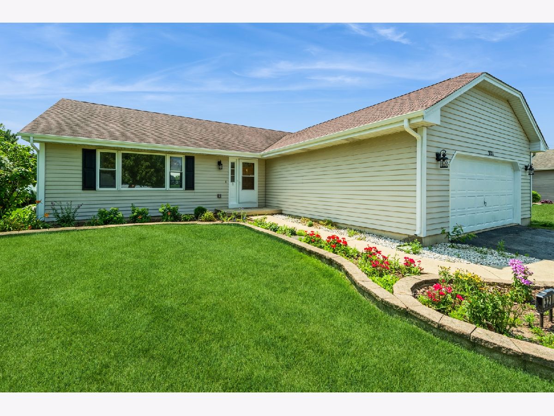
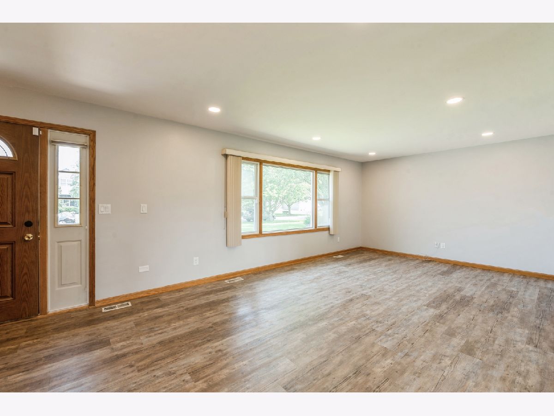
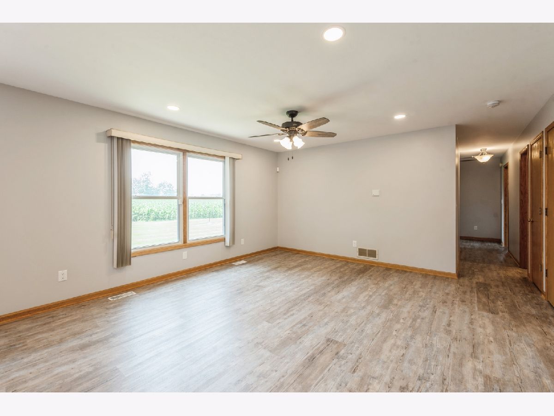
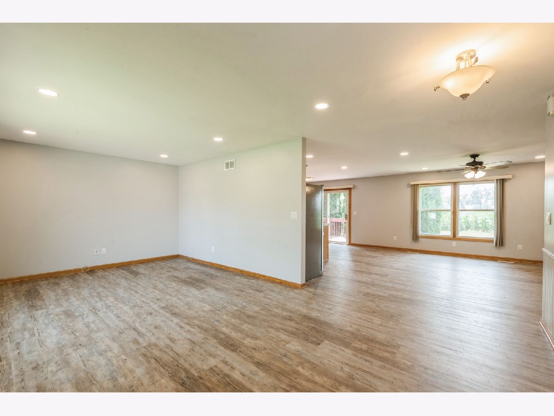
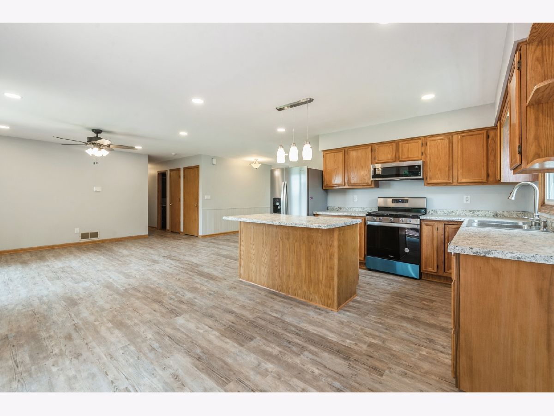
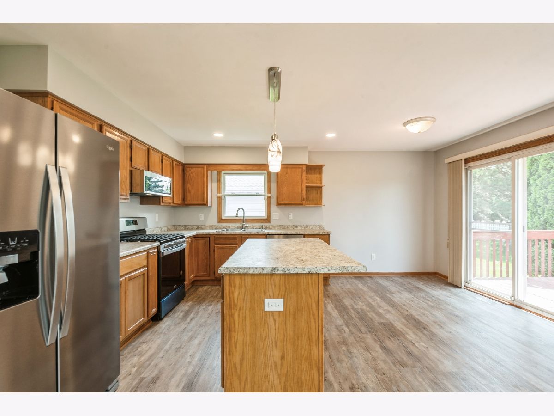
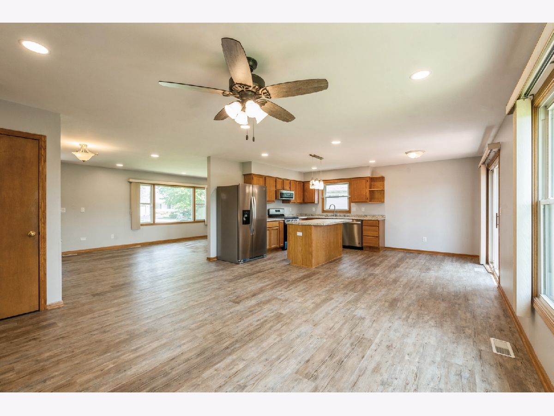
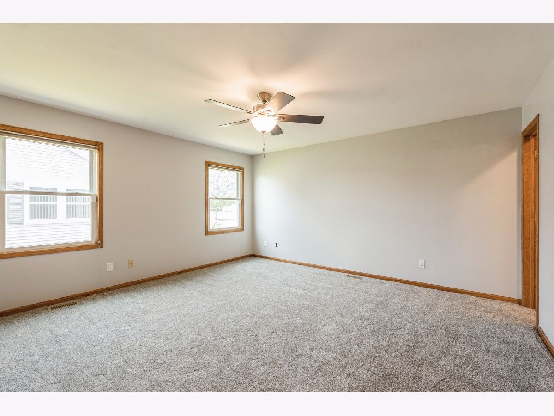
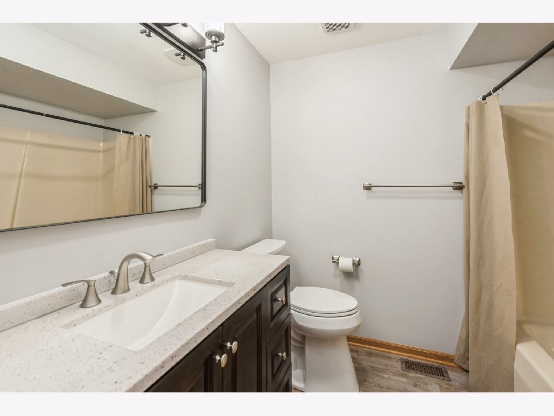
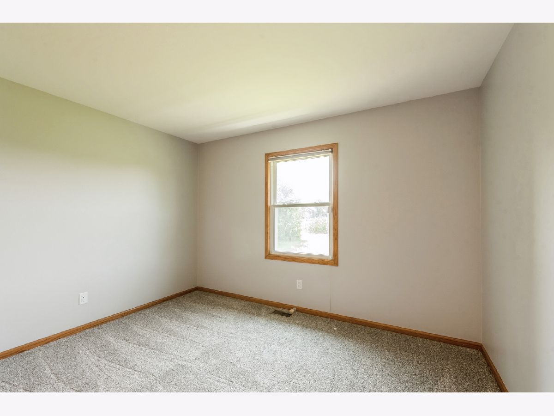
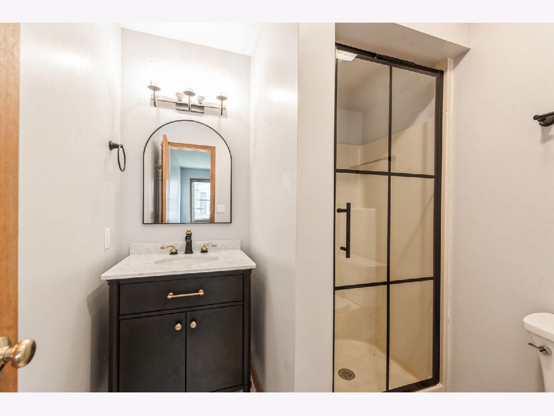
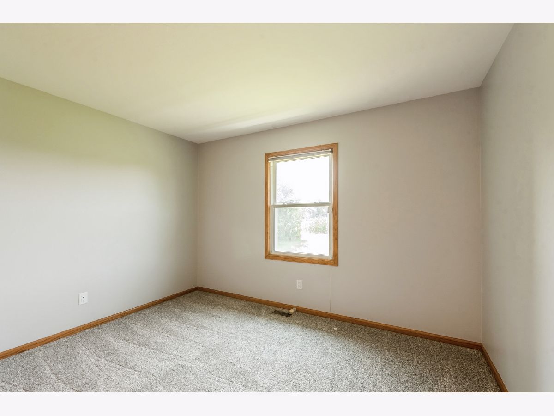
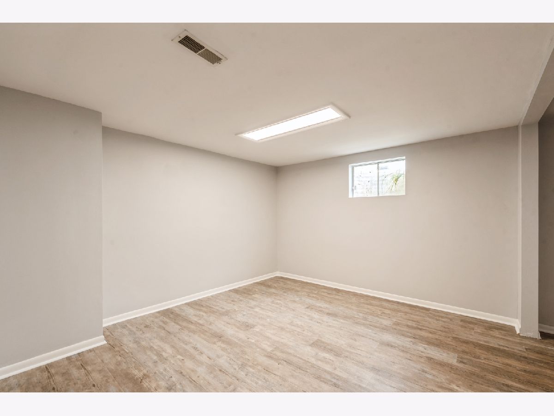
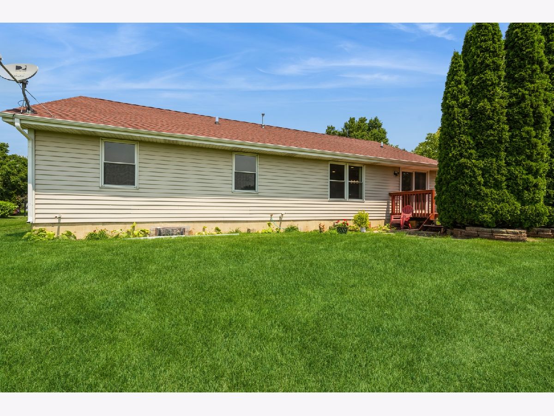
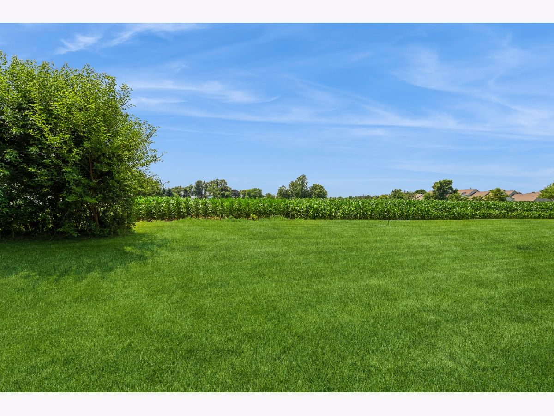
Room Specifics
Total Bedrooms: 3
Bedrooms Above Ground: 3
Bedrooms Below Ground: 0
Dimensions: —
Floor Type: —
Dimensions: —
Floor Type: —
Full Bathrooms: 2
Bathroom Amenities: Separate Shower,Soaking Tub
Bathroom in Basement: 0
Rooms: —
Basement Description: Partially Finished
Other Specifics
| 2 | |
| — | |
| — | |
| — | |
| — | |
| 80 X 126 | |
| — | |
| — | |
| — | |
| — | |
| Not in DB | |
| — | |
| — | |
| — | |
| — |
Tax History
| Year | Property Taxes |
|---|
Contact Agent
Contact Agent
Listing Provided By
Berkshire Hathaway HomeServices Starck Real Estate


