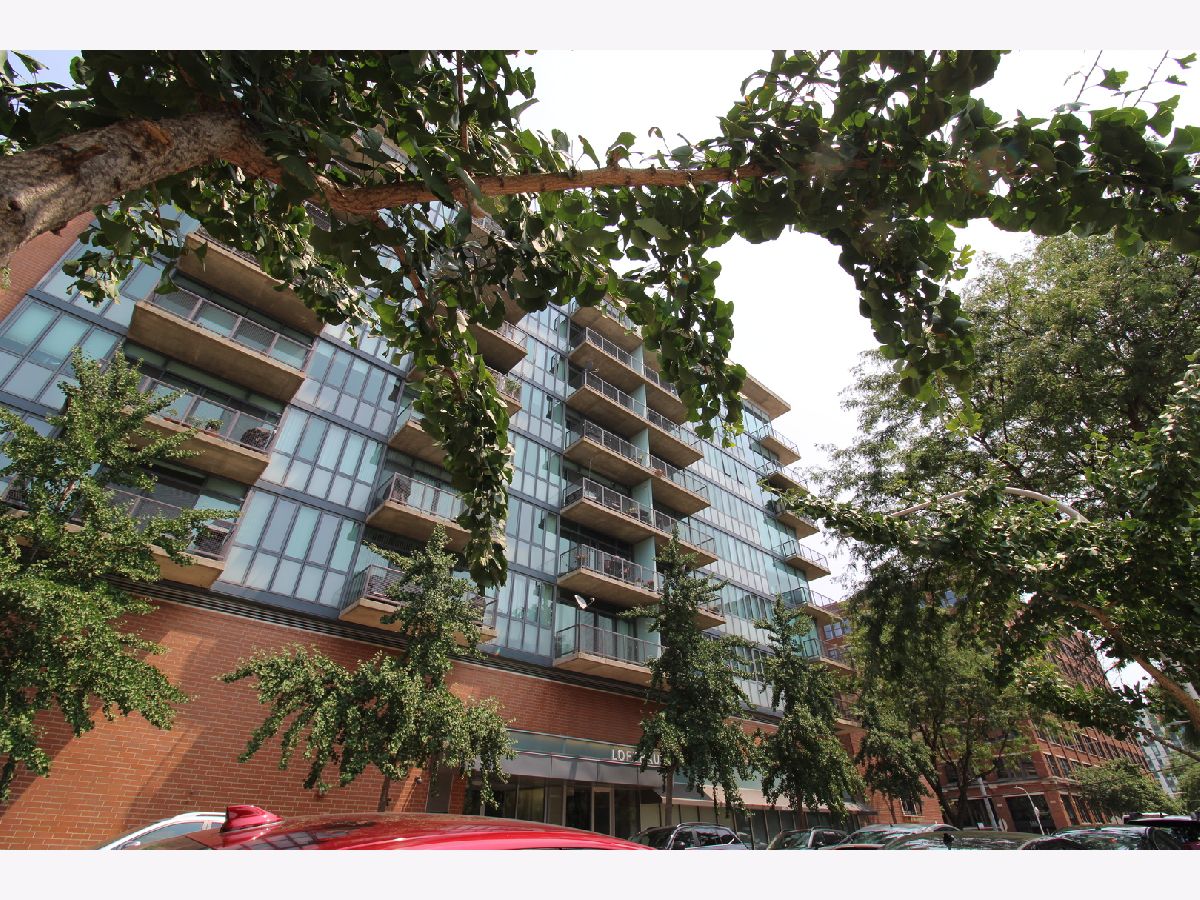321 Sangamon Street, Near West Side, Chicago, Illinois 60607
$3,800
|
Rented
|
|
| Status: | Rented |
| Sqft: | 1,040 |
| Cost/Sqft: | $0 |
| Beds: | 2 |
| Baths: | 2 |
| Year Built: | 2004 |
| Property Taxes: | $0 |
| Days On Market: | 507 |
| Lot Size: | 0,00 |
Description
AVAILABLE for LEASE!!! | Sleek Design & Smart Touches throughout this AIRY, ROOMY & BRIGHT PENTHOUSE LEVEL SOFT-LOFT in HOTT WEST LOOP! | This Owner's Personal Custom Design will make you want to call this Concrete Loft your next home! | Soaring 14ft High Ceilings | 7.5in Wide "Dogwood" Engineered Wood Plank Flooring covering over 1000 sqft | Floor-to-Ceiling Windows | Complete Jenn-Air Appliance Set with a Beverage Cooler in this Shaker-Style Cabinetry / Quartz Countertop Kitchen | Custom 4 Seater Quartz Countertop Island with Soft-Close Drawers | KING-SIZED Primary Bedroom with En Suite Bathroom & Glass Sleek Black Stackable LG Laundry | ENCLOSED 2nd Bedroom | TWO Specially Designed 60in Pix Stix Suspension Lighting by Lightology & controlled by Lutron | Motorized Hunter Douglas Shades | Spacious Private Balcony | Custom Designed Floating Vanity Bathrooms | Pet Friendly & Financially Healthy Association | Heat, Air Conditioning, Water, & Parking is included in the Monthly Rent | Indoor Heated Deeded Parking Space is INCLUDED | EVERYTHING you want to patronize & enjoy this Neighborhood is within a minutes walk - Restaurants along Bustling Madison Ave and Fulton Market are an 8 - 24 Minute Walk; a 4 Minute Walk to the Mary Bartelme Park (& Dog Park); an 8 - 11 Minute Walk to either Mariano's or Whole Foods Market | Hop onto any Expressway within a 4 Minute Drive | Video Available Upon Request | $3,800/mo for a Lease Ending on March 31st, 2026 AND $3,900/mo for a 12 Month Lease; Both have an Option to Renew | Video Available Upon Request
Property Specifics
| Residential Rental | |
| 9 | |
| — | |
| 2004 | |
| — | |
| — | |
| No | |
| — |
| Cook | |
| Lofthaus | |
| — / — | |
| — | |
| — | |
| — | |
| 12154437 | |
| — |
Nearby Schools
| NAME: | DISTRICT: | DISTANCE: | |
|---|---|---|---|
|
Grade School
Skinner Elementary School |
299 | — | |
|
Middle School
William Brown Elementary School |
299 | Not in DB | |
|
High School
Wells Community Academy Senior H |
299 | Not in DB | |
|
Alternate High School
Crane Technical Prep High School |
— | Not in DB | |
Property History
| DATE: | EVENT: | PRICE: | SOURCE: |
|---|---|---|---|
| 21 Nov, 2008 | Sold | $335,000 | MRED MLS |
| 19 Nov, 2008 | Under contract | $344,900 | MRED MLS |
| — | Last price change | $349,900 | MRED MLS |
| 1 Jun, 2007 | Listed for sale | $379,900 | MRED MLS |
| 20 May, 2016 | Sold | $460,000 | MRED MLS |
| 3 May, 2016 | Under contract | $449,000 | MRED MLS |
| 24 Apr, 2016 | Listed for sale | $449,000 | MRED MLS |
| 29 Oct, 2021 | Sold | $487,700 | MRED MLS |
| 14 Sep, 2021 | Under contract | $463,000 | MRED MLS |
| 23 Aug, 2021 | Listed for sale | $463,000 | MRED MLS |
| 7 Sep, 2024 | Under contract | $0 | MRED MLS |
| 4 Sep, 2024 | Listed for sale | $0 | MRED MLS |



































Room Specifics
Total Bedrooms: 2
Bedrooms Above Ground: 2
Bedrooms Below Ground: 0
Dimensions: —
Floor Type: —
Full Bathrooms: 2
Bathroom Amenities: Accessible Shower,Soaking Tub
Bathroom in Basement: 0
Rooms: —
Basement Description: None
Other Specifics
| 1 | |
| — | |
| — | |
| — | |
| — | |
| COMMON | |
| — | |
| — | |
| — | |
| — | |
| Not in DB | |
| — | |
| — | |
| — | |
| — |
Tax History
| Year | Property Taxes |
|---|---|
| 2008 | $4,736 |
| 2016 | $4,088 |
| 2021 | $8,003 |
Contact Agent
Contact Agent
Listing Provided By
Fulton Grace Realty


