3222 Knollwood Lane, Glenview, Illinois 60025
$5,500
|
Rented
|
|
| Status: | Rented |
| Sqft: | 3,300 |
| Cost/Sqft: | $0 |
| Beds: | 5 |
| Baths: | 5 |
| Year Built: | 2005 |
| Property Taxes: | $0 |
| Days On Market: | 1954 |
| Lot Size: | 0,00 |
Description
3300 plus sq. ft. of Luxury Living with additional 1350 sq. ft. finished basement. Gleaming hardwood floors, custom finished, open floor plan. Gourmet kitchen with high end stainless steel appliances, breakfast bar opens to family room with stone fireplace. Large combo dining/formal living area. 1st floor office/bedroom and mudroom/laundry. Gorgeous master bedroom suite with huge walk-in custom closet, spa bath. Finished basement with recreation room, game room, office, full bath, 6th bedroom and storage! 3 car attached garage. Sprawling yard. Great schools! Property is agent owned. Property is also available for sale. MLS #10809869
Property Specifics
| Residential Rental | |
| — | |
| — | |
| 2005 | |
| Full | |
| — | |
| No | |
| — |
| Cook | |
| Westbrook | |
| — / — | |
| — | |
| Lake Michigan | |
| Public Sewer | |
| 10809869 | |
| — |
Nearby Schools
| NAME: | DISTRICT: | DISTANCE: | |
|---|---|---|---|
|
Grade School
Westbrook Elementary School |
34 | — | |
|
Middle School
Attea Middle School |
34 | Not in DB | |
|
High School
Glenbrook South High School |
225 | Not in DB | |
Property History
| DATE: | EVENT: | PRICE: | SOURCE: |
|---|---|---|---|
| 19 Sep, 2008 | Sold | $691,000 | MRED MLS |
| 7 Aug, 2008 | Under contract | $749,900 | MRED MLS |
| — | Last price change | $799,900 | MRED MLS |
| 20 Mar, 2008 | Listed for sale | $899,900 | MRED MLS |
| 30 Jun, 2015 | Under contract | $0 | MRED MLS |
| 20 Jun, 2015 | Listed for sale | $0 | MRED MLS |
| 30 Jun, 2016 | Under contract | $0 | MRED MLS |
| 2 Jun, 2016 | Listed for sale | $0 | MRED MLS |
| 20 Aug, 2020 | Under contract | $0 | MRED MLS |
| 7 Aug, 2020 | Listed for sale | $0 | MRED MLS |
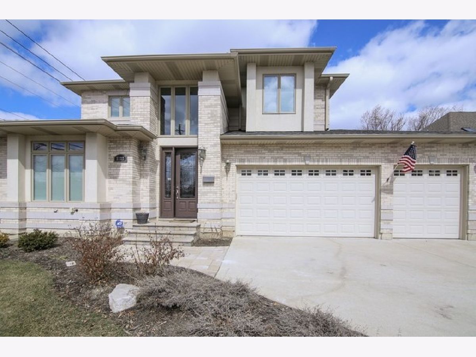
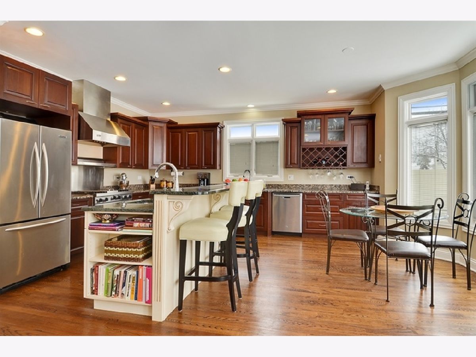
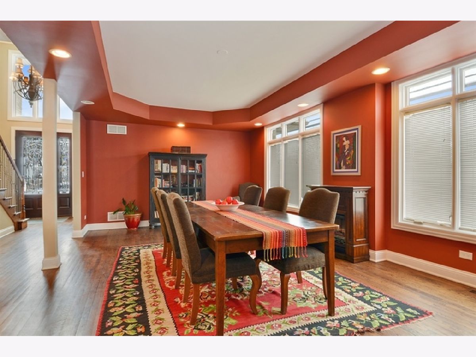
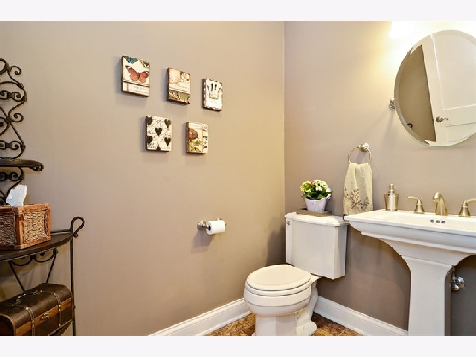
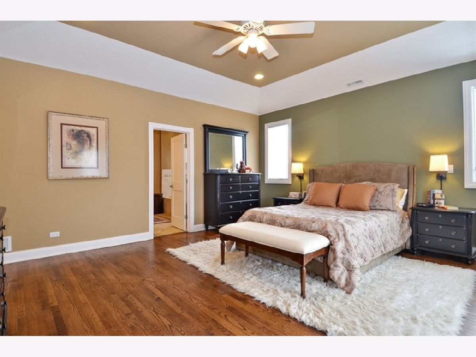
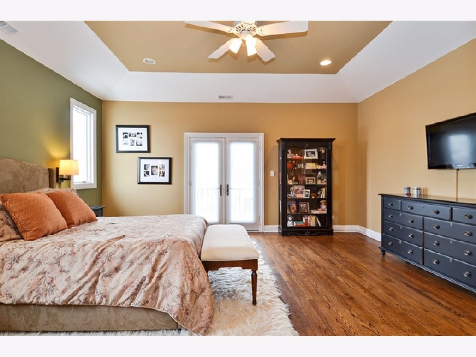
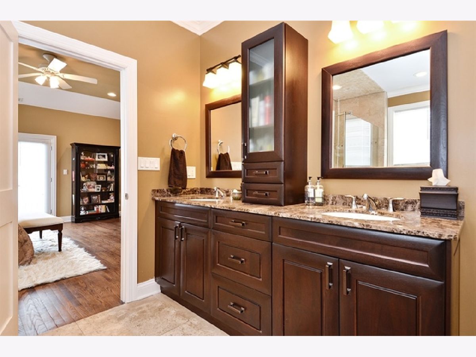
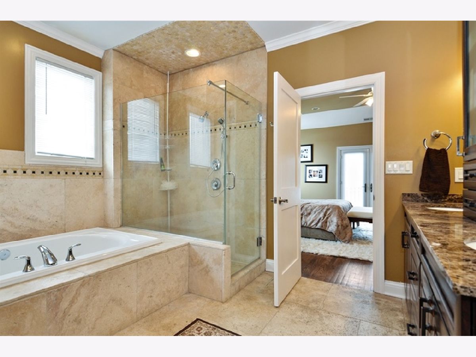
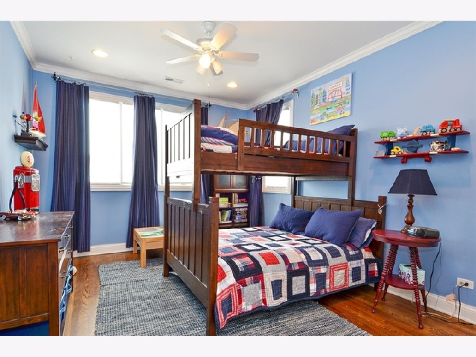
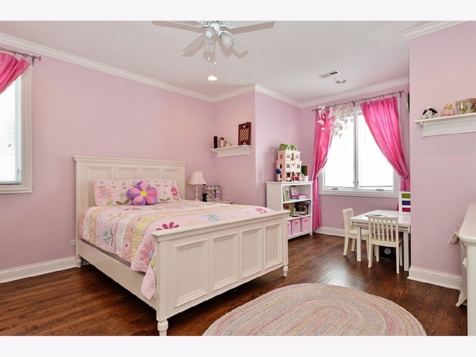
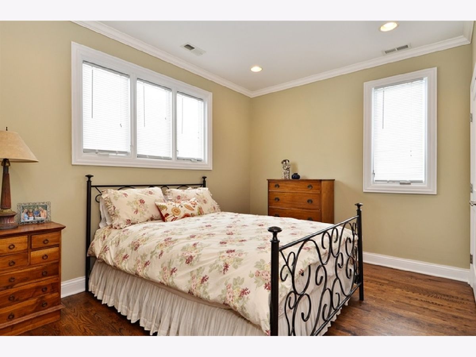
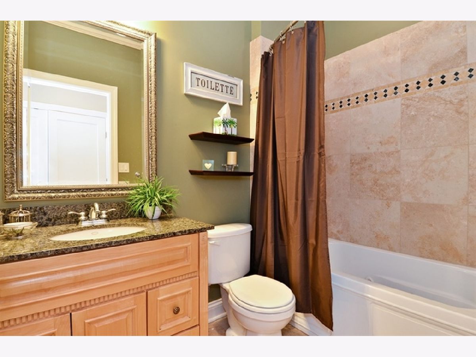
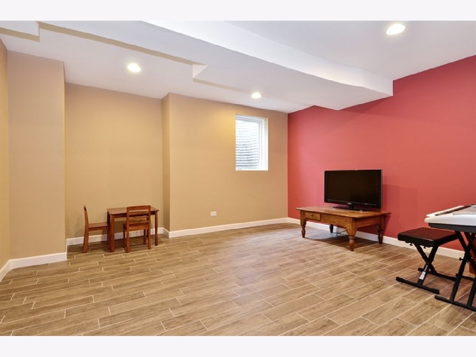
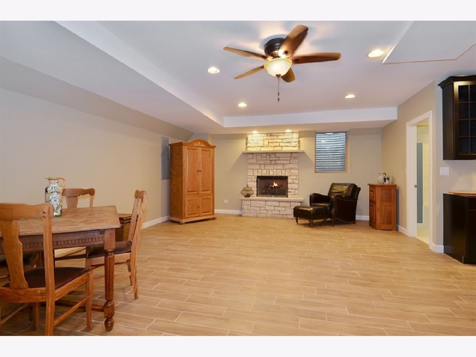
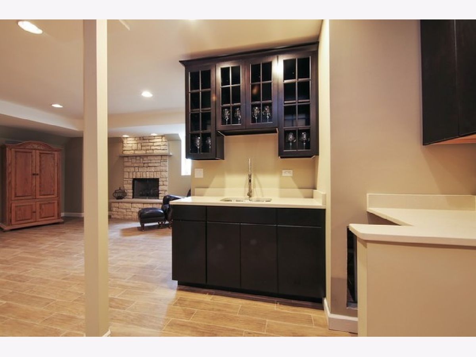
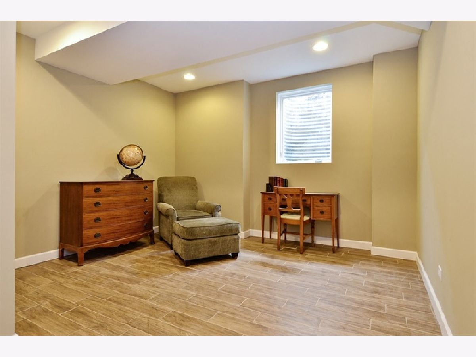
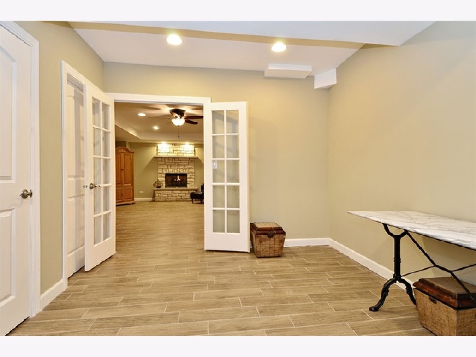
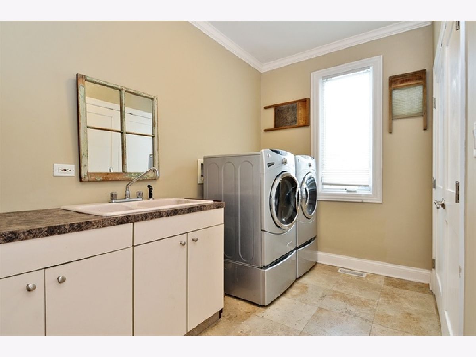
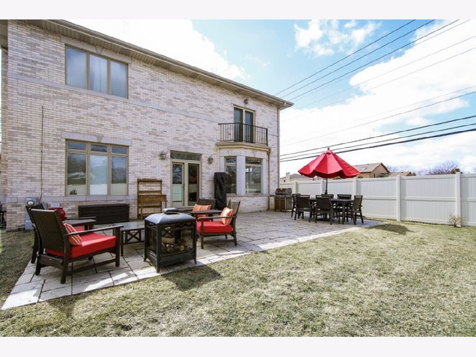
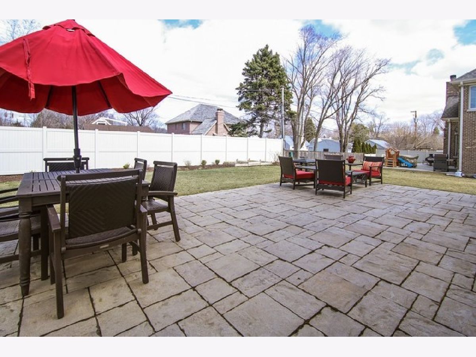
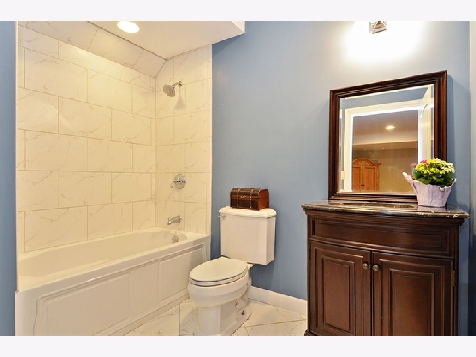
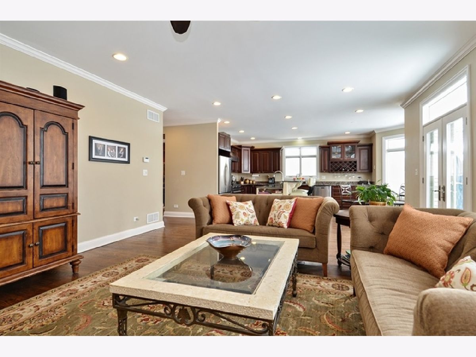
Room Specifics
Total Bedrooms: 6
Bedrooms Above Ground: 5
Bedrooms Below Ground: 1
Dimensions: —
Floor Type: Hardwood
Dimensions: —
Floor Type: Hardwood
Dimensions: —
Floor Type: Hardwood
Dimensions: —
Floor Type: —
Dimensions: —
Floor Type: —
Full Bathrooms: 5
Bathroom Amenities: Whirlpool,Double Sink
Bathroom in Basement: 1
Rooms: Bedroom 5,Bedroom 6,Office
Basement Description: Finished
Other Specifics
| 3 | |
| Concrete Perimeter | |
| Concrete | |
| Balcony, Patio, Brick Paver Patio | |
| Corner Lot,Fenced Yard,Landscaped | |
| 77 X 137 | |
| — | |
| Full | |
| — | |
| Range, Microwave, Dishwasher, High End Refrigerator, Washer, Dryer, Disposal, Stainless Steel Appliance(s) | |
| Not in DB | |
| — | |
| — | |
| — | |
| Gas Log |
Tax History
| Year | Property Taxes |
|---|---|
| 2008 | $11,223 |
Contact Agent
Contact Agent
Listing Provided By
Metro Realty Inc.


