324 Homewood Drive, Bolingbrook, Illinois 60440
$2,100
|
Rented
|
|
| Status: | Rented |
| Sqft: | 1,490 |
| Cost/Sqft: | $0 |
| Beds: | 3 |
| Baths: | 2 |
| Year Built: | 1984 |
| Property Taxes: | $0 |
| Days On Market: | 1878 |
| Lot Size: | 0,00 |
Description
Absolute move in condition !! Water view ! HUGE fenced backyard !! 2 MBR options !! First floor with 2 BRs and a full bath ! 2nd Floor boasts a BR with private bath and a huge bonus room ideal for children's play area or a study !! FULL Basement with a Rec room and laundry !! 2 Car garage ! Newer Furnace ,AC and siding ! Kitchen with SS appliances and overlooking the lovely backyard ! LR with high ceilings !! Available immediately !! Please submit MLS application, w2 (2019), most recent pay stubs and copy of DL - all in one email. Once the application is approved then the listing agent will run the credit and background check. 22 month lease highly preferred !! Close to Promenade Mall and major highways !!
Property Specifics
| Residential Rental | |
| — | |
| — | |
| 1984 | |
| Full | |
| — | |
| Yes | |
| — |
| Will | |
| Cherrywood East | |
| — / — | |
| — | |
| Lake Michigan,Public | |
| Public Sewer | |
| 10913077 | |
| — |
Nearby Schools
| NAME: | DISTRICT: | DISTANCE: | |
|---|---|---|---|
|
Grade School
Jonas E Salk Elementary School |
365U | — | |
|
Middle School
Hubert H Humphrey Middle School |
365U | Not in DB | |
|
High School
Bolingbrook High School |
365U | Not in DB | |
Property History
| DATE: | EVENT: | PRICE: | SOURCE: |
|---|---|---|---|
| 23 Jul, 2013 | Sold | $175,000 | MRED MLS |
| 29 May, 2013 | Under contract | $184,900 | MRED MLS |
| 21 May, 2013 | Listed for sale | $184,900 | MRED MLS |
| 29 May, 2015 | Sold | $188,000 | MRED MLS |
| 14 Apr, 2015 | Under contract | $195,000 | MRED MLS |
| 7 Apr, 2015 | Listed for sale | $195,000 | MRED MLS |
| 27 Oct, 2020 | Under contract | $0 | MRED MLS |
| 20 Oct, 2020 | Listed for sale | $0 | MRED MLS |
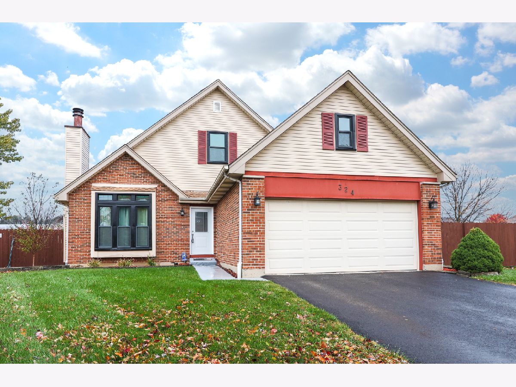
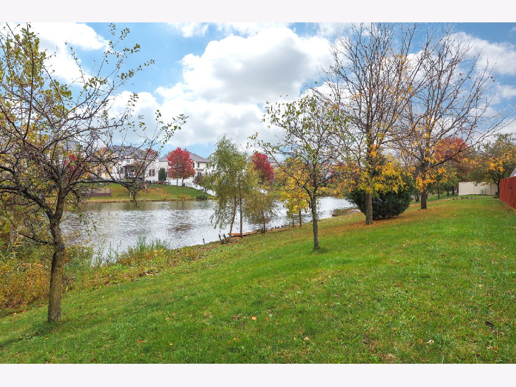
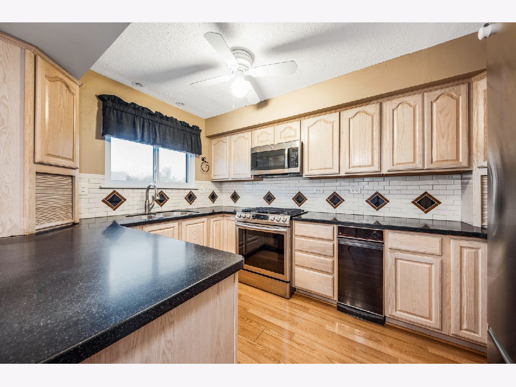
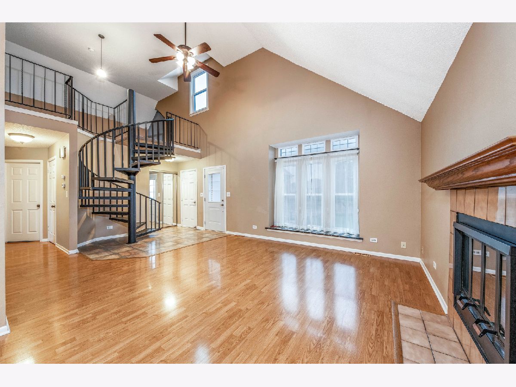
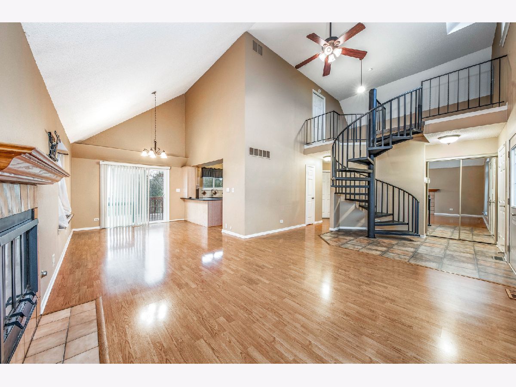
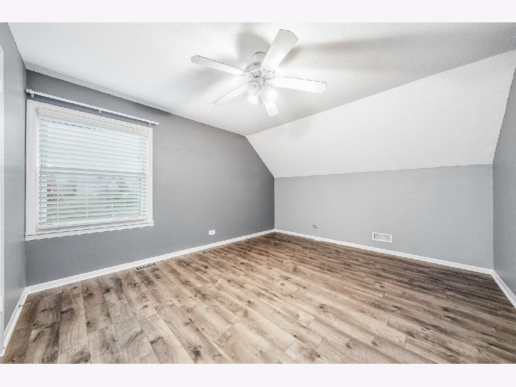
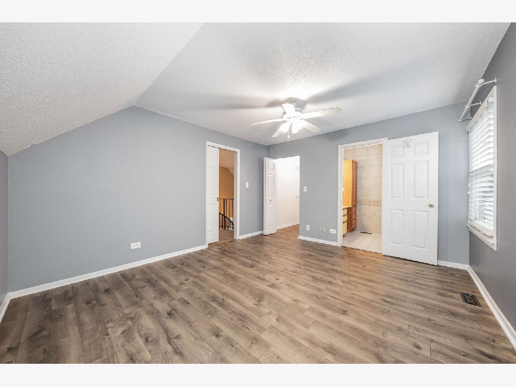
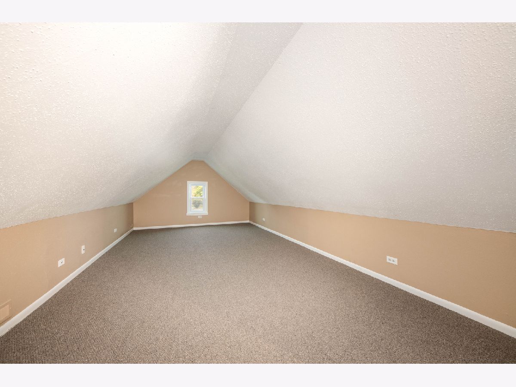
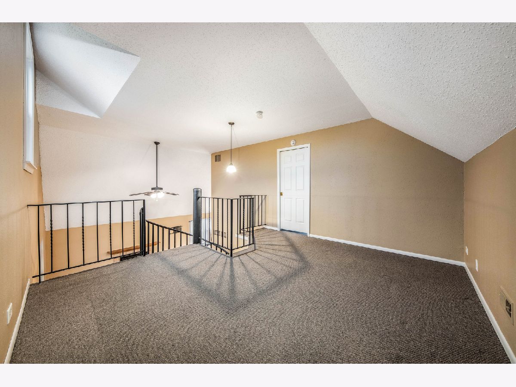
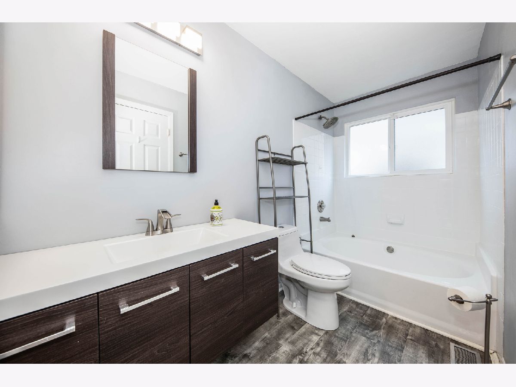
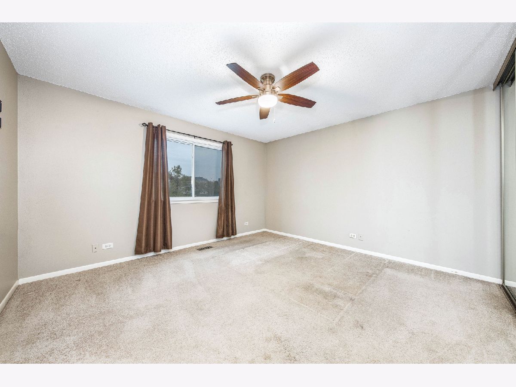
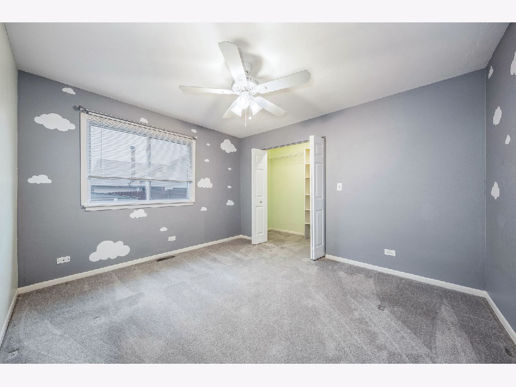
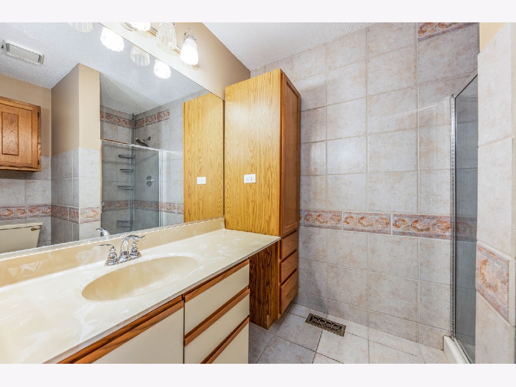
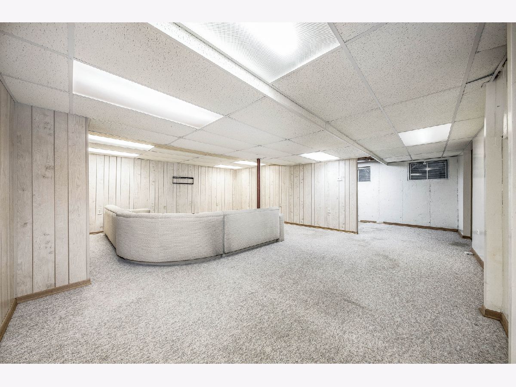
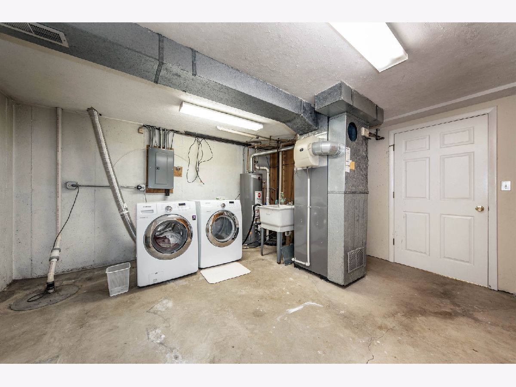
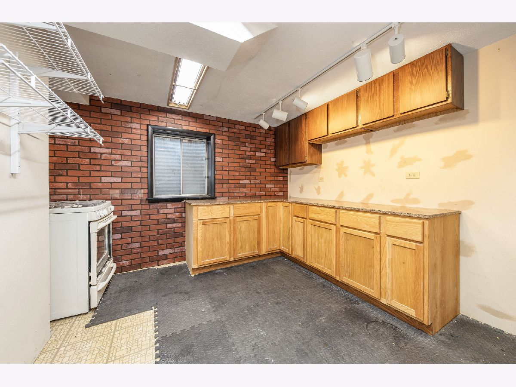
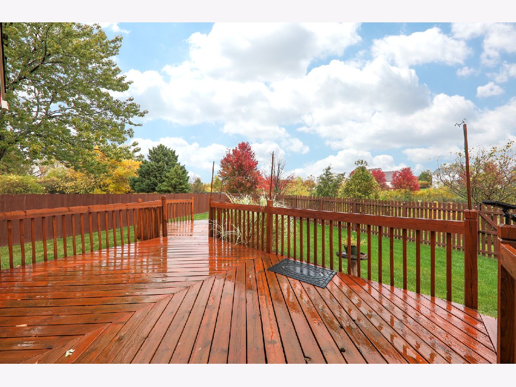
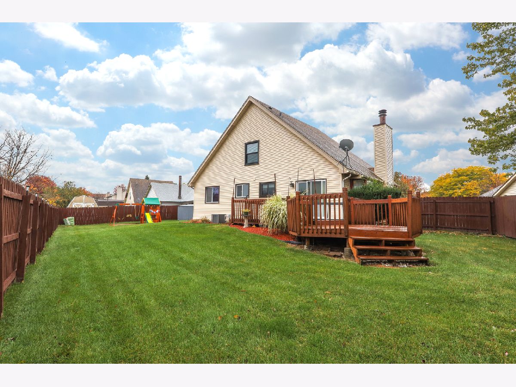
Room Specifics
Total Bedrooms: 3
Bedrooms Above Ground: 3
Bedrooms Below Ground: 0
Dimensions: —
Floor Type: Carpet
Dimensions: —
Floor Type: Carpet
Full Bathrooms: 2
Bathroom Amenities: —
Bathroom in Basement: 0
Rooms: Loft,Bonus Room,Recreation Room
Basement Description: Partially Finished
Other Specifics
| 2 | |
| Concrete Perimeter | |
| Asphalt | |
| Deck, Storms/Screens | |
| Cul-De-Sac,Fenced Yard,Pond(s),Water View | |
| 60X156X133X198 | |
| — | |
| Full | |
| Vaulted/Cathedral Ceilings, Wood Laminate Floors, First Floor Bedroom, First Floor Full Bath | |
| Range, Microwave, Dishwasher, Refrigerator, Washer, Dryer, Disposal, Trash Compactor | |
| Not in DB | |
| — | |
| — | |
| — | |
| Attached Fireplace Doors/Screen, Gas Starter |
Tax History
| Year | Property Taxes |
|---|---|
| 2013 | $6,559 |
| 2015 | $6,505 |
Contact Agent
Contact Agent
Listing Provided By
RE/MAX Professionals Select


