325 Belden Avenue, Lincoln Park, Chicago, Illinois 60614
$4,000
|
Rented
|
|
| Status: | Rented |
| Sqft: | 2,000 |
| Cost/Sqft: | $0 |
| Beds: | 3 |
| Baths: | 2 |
| Year Built: | 1920 |
| Property Taxes: | $0 |
| Days On Market: | 1475 |
| Lot Size: | 0,00 |
Description
Fabulous Lincoln Park location across from Park, Lake and Zoo. Bright and spacious open loft like unit in beautiful vintage courtyard building with many unique features; hardwood floors thru-out this 2000 s.f beauty, high ceilings, large windows overlooking Belden Ave, original moldings, spacious living rm and dining rm combo w/adj den/family rm or 3rd br, updated kitchen with newer appliances, pantry, in-unit laundry with washer and dryer and space for storage (private area) gas gfa heat & central air. Gas included in rent.
Property Specifics
| Residential Rental | |
| 3 | |
| — | |
| 1920 | |
| None | |
| — | |
| No | |
| — |
| Cook | |
| Belden By The Park | |
| — / — | |
| — | |
| Lake Michigan | |
| Public Sewer | |
| 11278610 | |
| — |
Nearby Schools
| NAME: | DISTRICT: | DISTANCE: | |
|---|---|---|---|
|
Grade School
Lincoln Elementary School |
299 | — | |
|
Middle School
Lincoln Elementary School |
299 | Not in DB | |
|
High School
Lincoln Park High School |
299 | Not in DB | |
Property History
| DATE: | EVENT: | PRICE: | SOURCE: |
|---|---|---|---|
| 30 Apr, 2014 | Sold | $500,000 | MRED MLS |
| 26 Mar, 2014 | Under contract | $530,000 | MRED MLS |
| 3 Mar, 2014 | Listed for sale | $530,000 | MRED MLS |
| 19 Jan, 2022 | Under contract | $0 | MRED MLS |
| 29 Nov, 2021 | Listed for sale | $0 | MRED MLS |
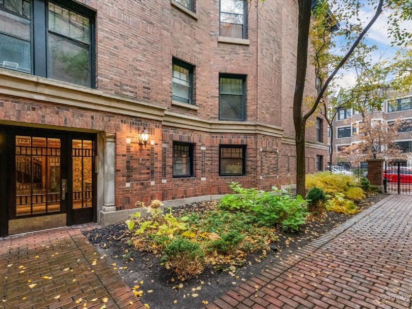
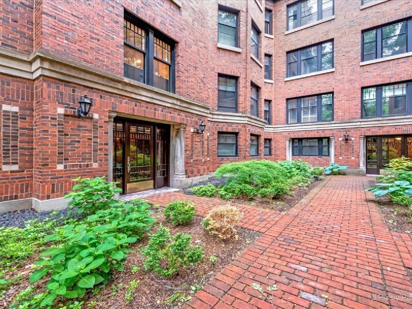
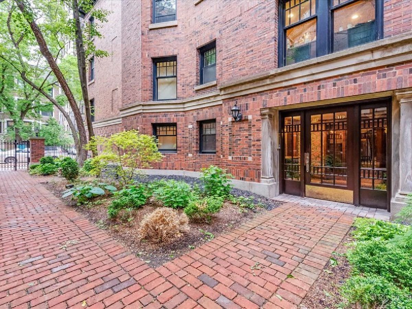
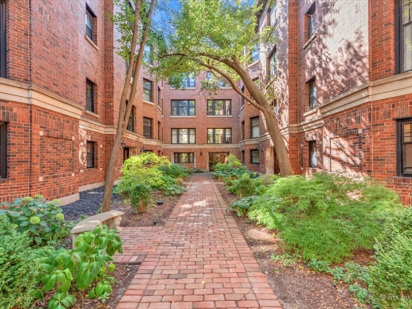
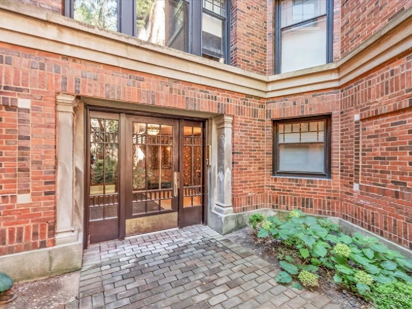
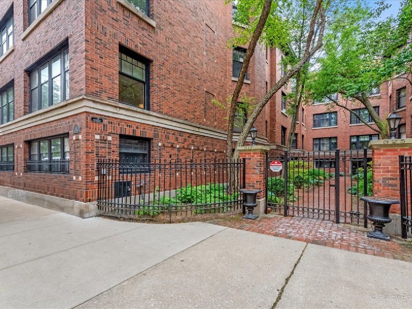
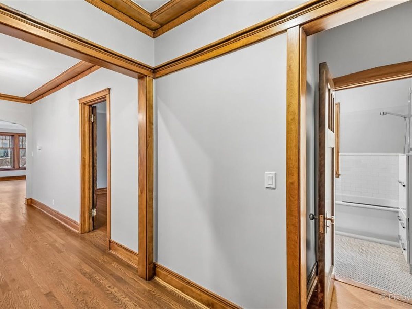
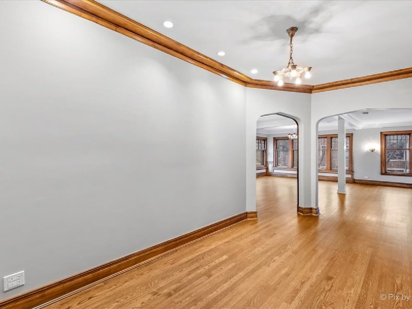
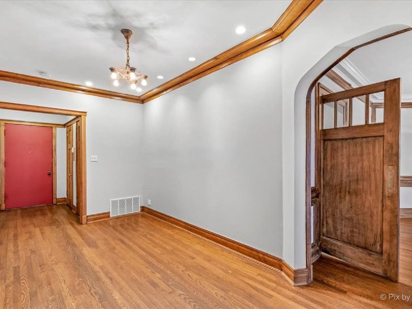
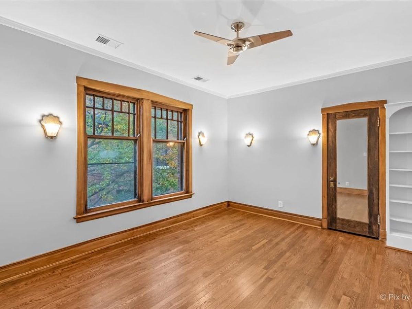
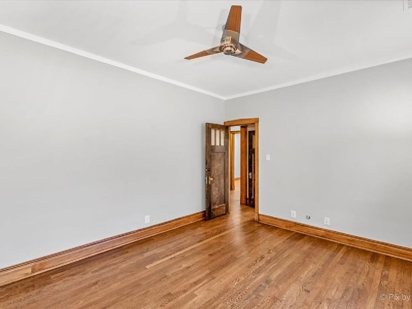
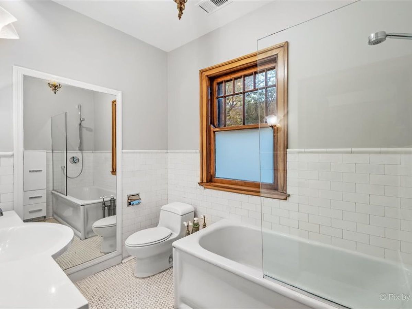
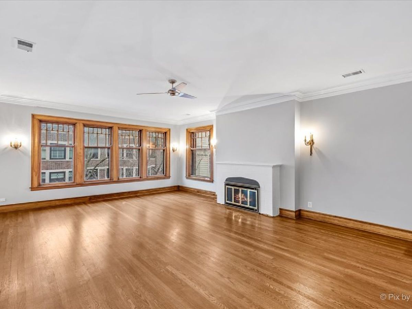
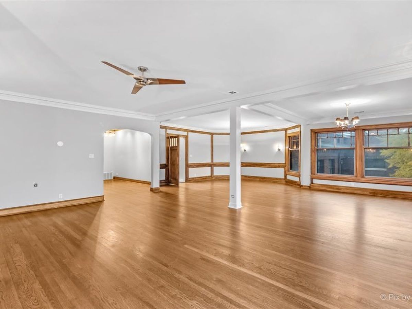
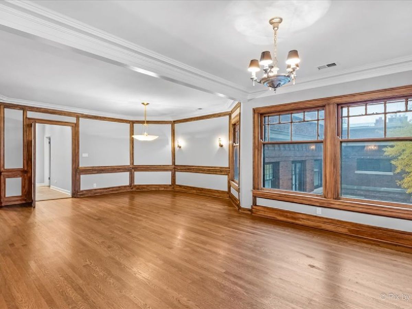
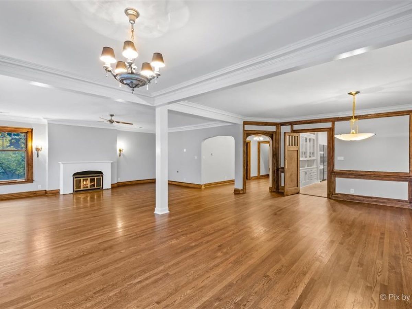
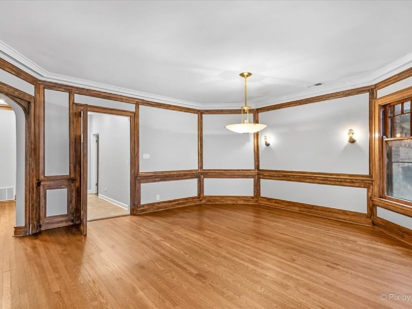
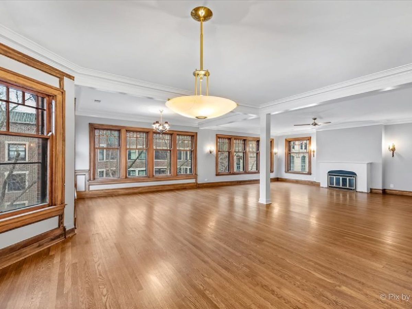
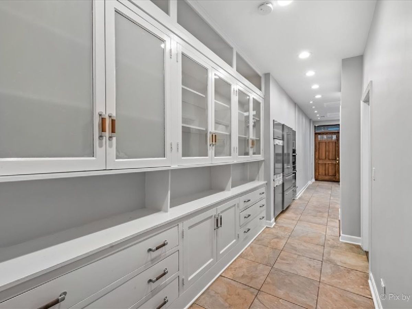
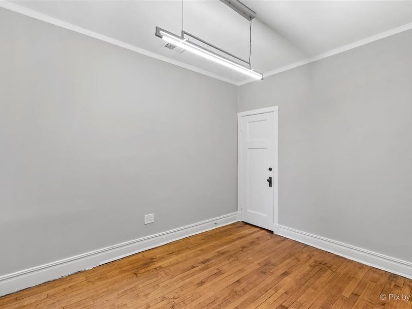
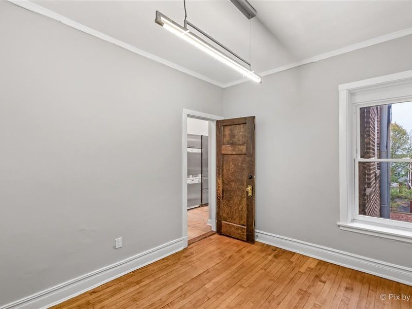
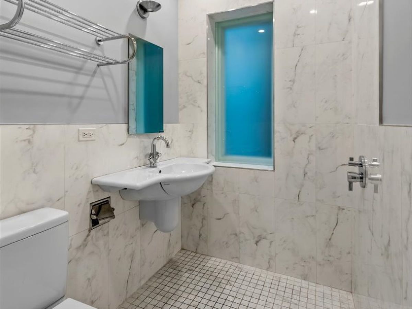
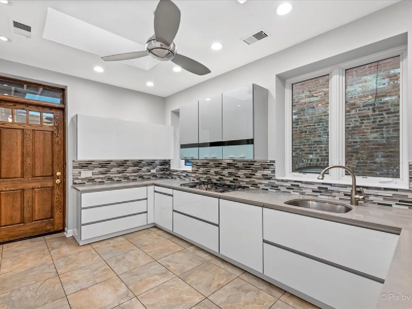
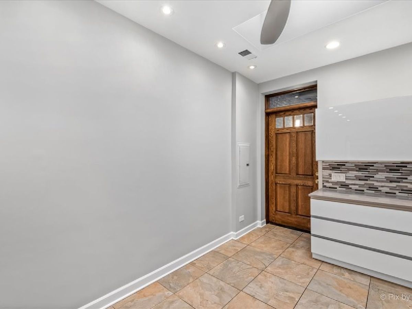
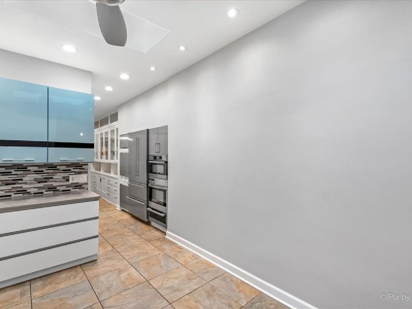
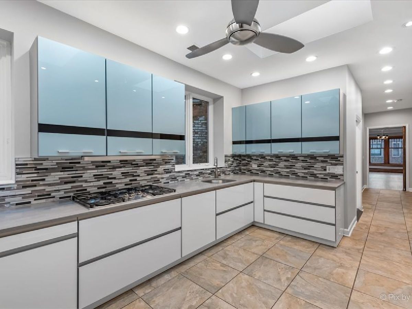
Room Specifics
Total Bedrooms: 3
Bedrooms Above Ground: 3
Bedrooms Below Ground: 0
Dimensions: —
Floor Type: Hardwood
Dimensions: —
Floor Type: Hardwood
Full Bathrooms: 2
Bathroom Amenities: —
Bathroom in Basement: —
Rooms: Sun Room,Foyer,Other Room,Pantry
Basement Description: None
Other Specifics
| — | |
| Brick/Mortar | |
| — | |
| Storms/Screens | |
| Common Grounds,Landscaped | |
| COMMON | |
| — | |
| Full | |
| Hardwood Floors, Laundry Hook-Up in Unit, Storage, Ceiling - 9 Foot, Coffered Ceiling(s), Historic/Period Mlwk, Open Floorplan, Hallways - 42 Inch, Separate Dining Room | |
| Range, Microwave, Dishwasher, High End Refrigerator, Washer, Dryer | |
| Not in DB | |
| — | |
| — | |
| Bike Room/Bike Trails, Storage, Security Door Lock(s) | |
| Decorative |
Tax History
| Year | Property Taxes |
|---|---|
| 2014 | $7,639 |
Contact Agent
Contact Agent
Listing Provided By
Domain Realty


