325 Ravine Forest Drive, Lake Bluff, Illinois 60044
$5,300
|
Rented
|
|
| Status: | Rented |
| Sqft: | 2,296 |
| Cost/Sqft: | $0 |
| Beds: | 4 |
| Baths: | 4 |
| Year Built: | 1962 |
| Property Taxes: | $0 |
| Days On Market: | 1628 |
| Lot Size: | 0,00 |
Description
Beautiful and classic white brick and frame home with blue stone front porch in prime Southeast Lake Bluff location! The home features a great floor plan with a seamless flow enhanced by beautifully finished hardwood floors throughout the first and second floor. The eat-in kitchen features granite countertops and stainless steel appliances and opens to the family room. The large second level includes four bedrooms, three full baths and a laundry room! The master suite has an updated, white marble bathroom and walk-in closet. The finished basement makes a great playroom or rec room. A great home in a charmed location near town, train, schools, & beach.
Property Specifics
| Residential Rental | |
| — | |
| — | |
| 1962 | |
| Partial | |
| — | |
| No | |
| — |
| Lake | |
| East Lake Bluff | |
| — / — | |
| — | |
| Lake Michigan | |
| Public Sewer | |
| 11189329 | |
| — |
Nearby Schools
| NAME: | DISTRICT: | DISTANCE: | |
|---|---|---|---|
|
Grade School
Lake Bluff Elementary School |
65 | — | |
|
Middle School
Lake Bluff Middle School |
65 | Not in DB | |
|
High School
Lake Forest High School |
115 | Not in DB | |
Property History
| DATE: | EVENT: | PRICE: | SOURCE: |
|---|---|---|---|
| 2 Sep, 2015 | Listed for sale | $0 | MRED MLS |
| 8 Feb, 2018 | Under contract | $0 | MRED MLS |
| 1 Feb, 2018 | Listed for sale | $0 | MRED MLS |
| 16 Aug, 2021 | Under contract | $0 | MRED MLS |
| 13 Aug, 2021 | Listed for sale | $0 | MRED MLS |
| 3 Oct, 2023 | Sold | $755,500 | MRED MLS |
| 30 Jun, 2023 | Under contract | $768,000 | MRED MLS |
| — | Last price change | $799,000 | MRED MLS |
| 9 May, 2023 | Listed for sale | $799,000 | MRED MLS |
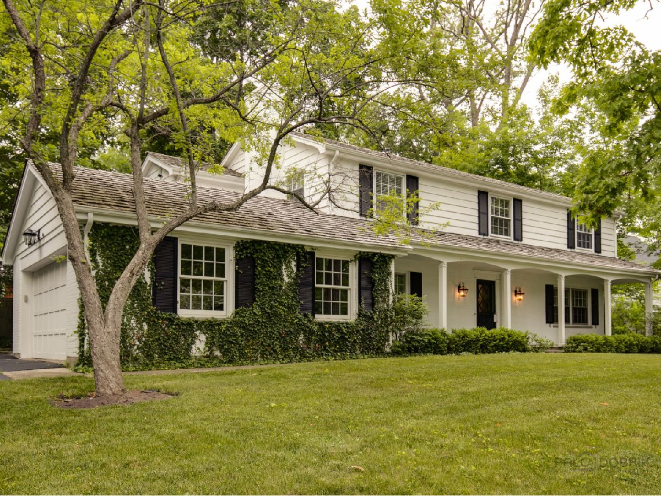
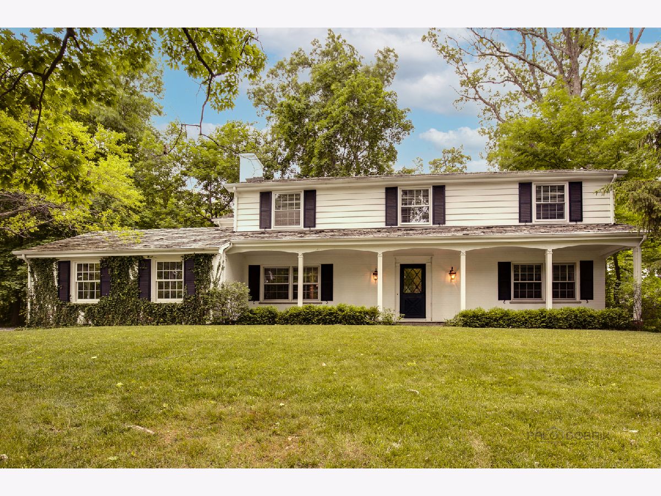
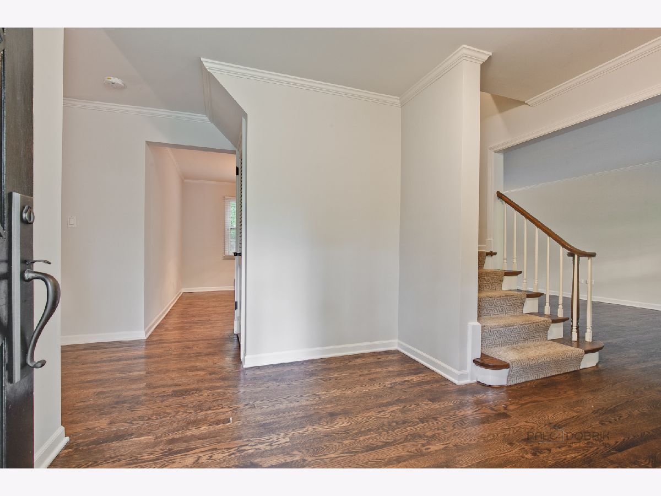
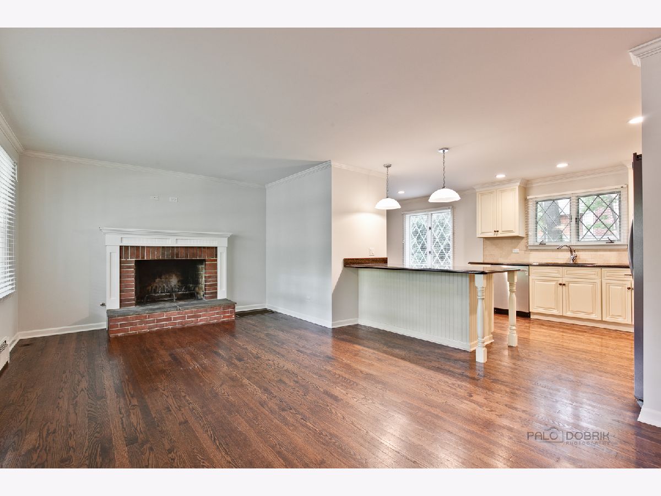
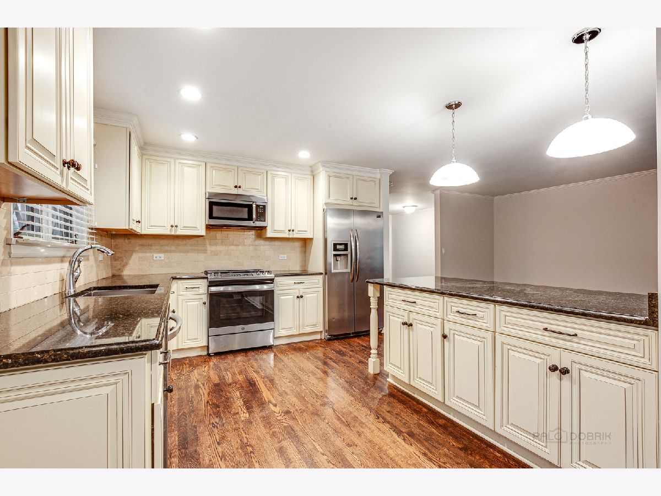


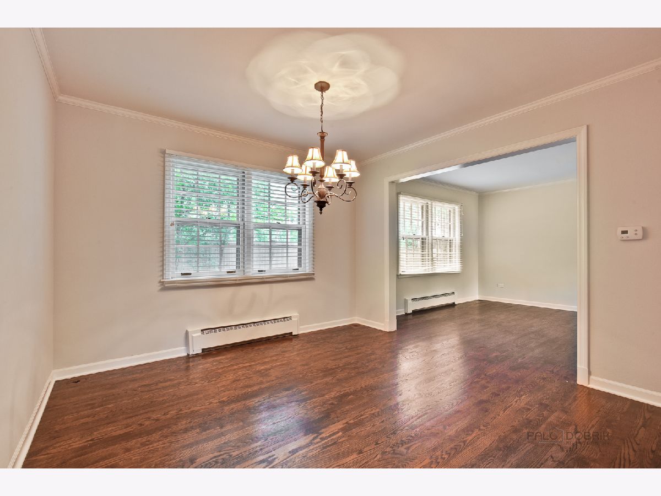


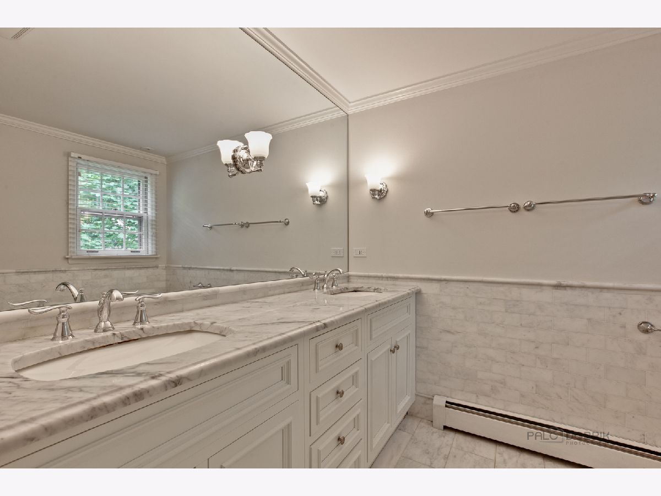
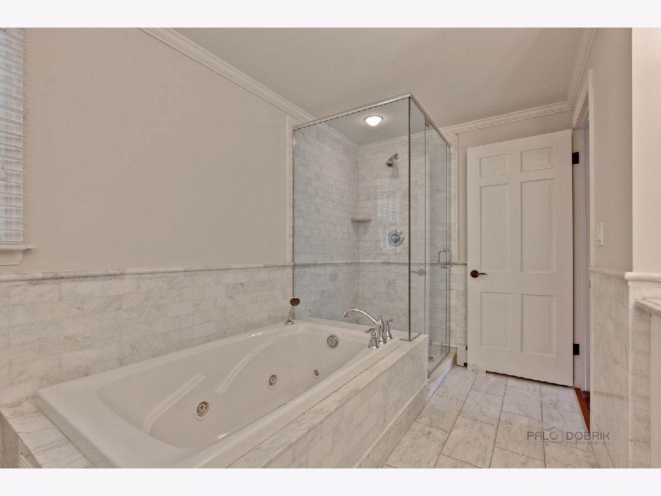
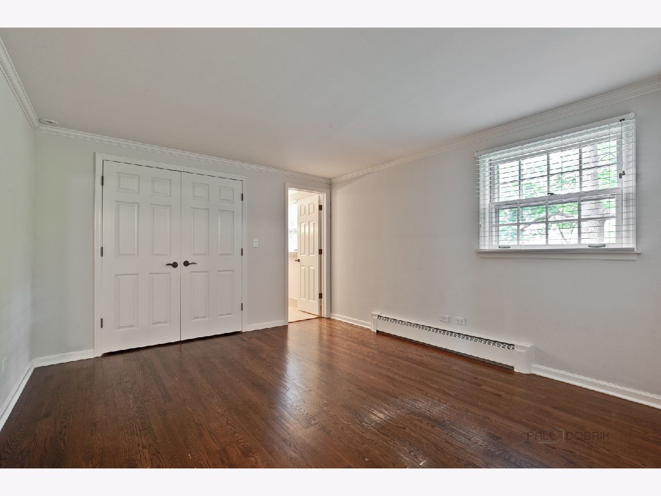


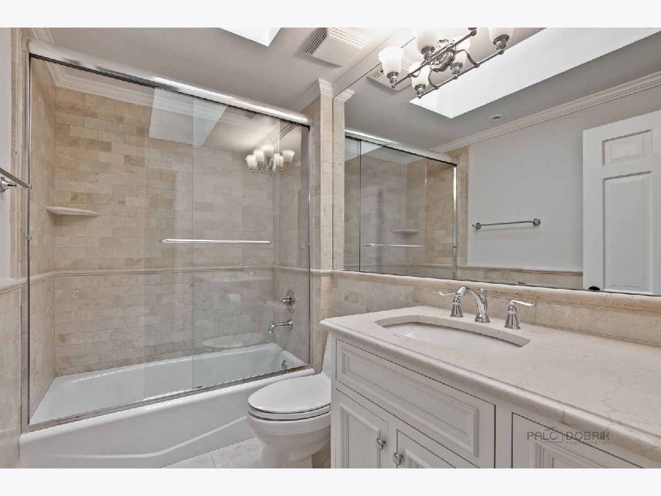

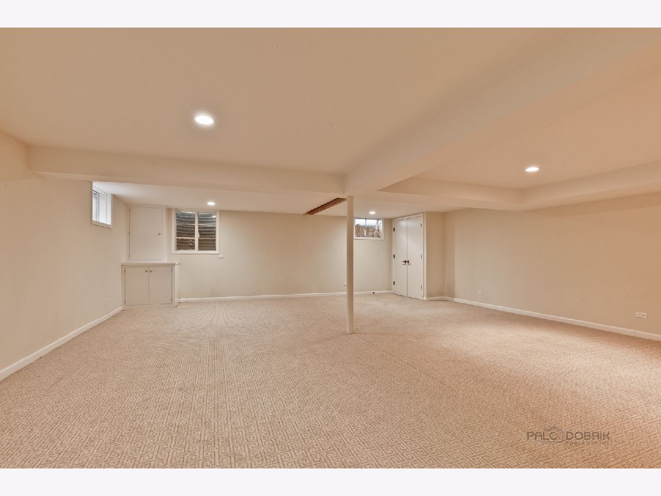

Room Specifics
Total Bedrooms: 4
Bedrooms Above Ground: 4
Bedrooms Below Ground: 0
Dimensions: —
Floor Type: Hardwood
Dimensions: —
Floor Type: Hardwood
Dimensions: —
Floor Type: Hardwood
Full Bathrooms: 4
Bathroom Amenities: Separate Shower
Bathroom in Basement: 0
Rooms: Recreation Room
Basement Description: Partially Finished
Other Specifics
| 2 | |
| Block | |
| Asphalt | |
| Porch | |
| Corner Lot,Wooded | |
| 182 X 90 X180 X65 | |
| — | |
| Full | |
| Hardwood Floors, Second Floor Laundry | |
| — | |
| Not in DB | |
| — | |
| — | |
| — | |
| Gas Starter |
Tax History
| Year | Property Taxes |
|---|---|
| 2023 | $14,864 |
Contact Agent
Contact Agent
Listing Provided By
Compass


