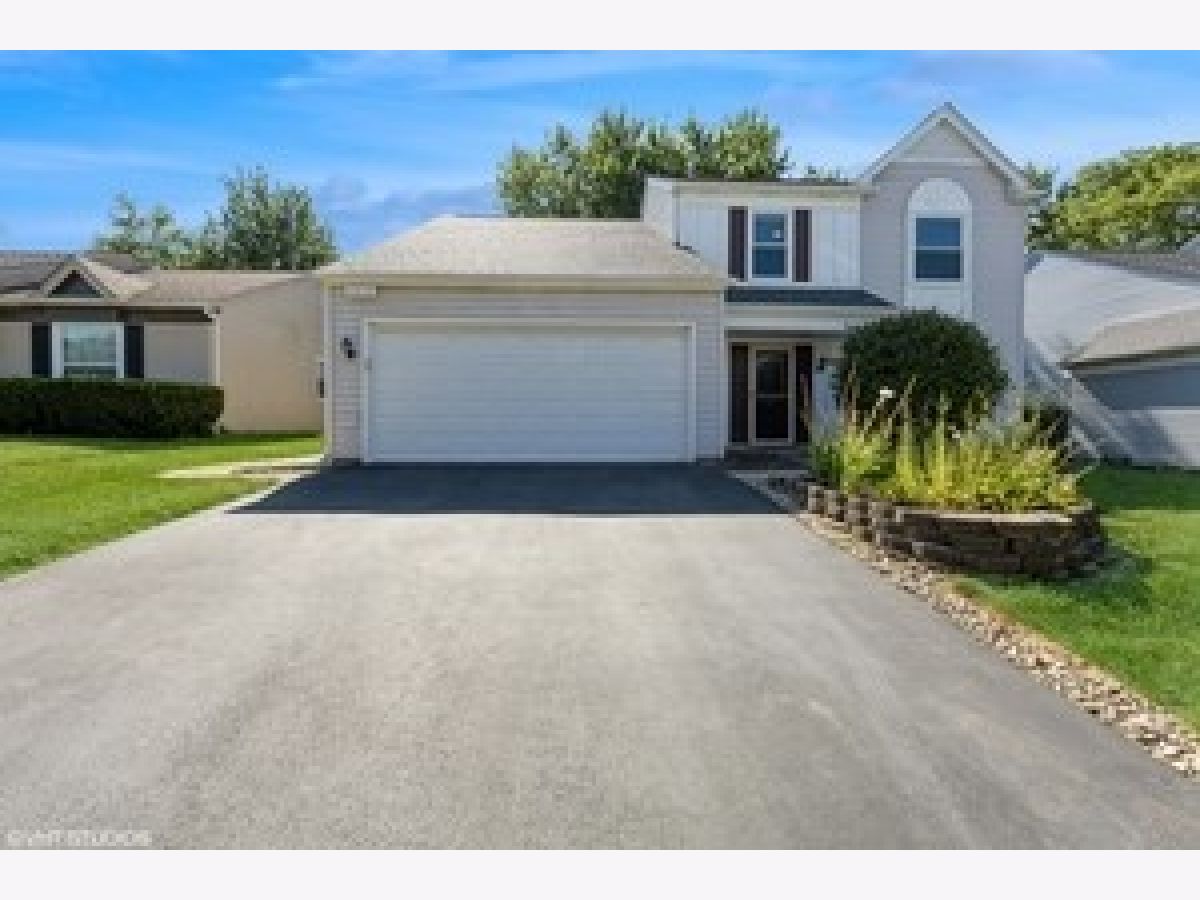3256 Gresham Lane, Aurora, Illinois 60504
$2,600
|
Rented
|
|
| Status: | Rented |
| Sqft: | 1,820 |
| Cost/Sqft: | $0 |
| Beds: | 4 |
| Baths: | 3 |
| Year Built: | 1986 |
| Property Taxes: | $0 |
| Days On Market: | 439 |
| Lot Size: | 0,00 |
Description
Charming, hard to find 4 bedroom 2.5 baths, 2-car garage! White kitchen with new stainless appliances. Family rm, breakfast bar, breakfast table area, separate dining room, and large living room. 2nd floor boast large master suite with private bath, 3 additional bedrooms and full bath. Washer & Dryer conveniently located on 2nd floor. Fully fenced backyard is lovely! It has a large patio for entertaining and an area partially covered ,Two car attached garage includes an extra fridge. New flooring, new paint! Dist. 204 Schools: McCarty ES (within subdivision!), Fischer MS, Waubonsie Valley HS. NEARBY: Rush Copley Medical Center & Hospital, Phillips Park (lake, zoo, golf course & aquatic center), Waubonsie Creek Trail, Eola Community Center & Library (take the pedestrian bridge!), and 4 Parks within 1 mile! Close to Rt 59 Train Station (4.5 miles), I-88, Restaurants and shopping. Minimum 1 yr lease. Renters will be required to carry renter's insurance. Proof of income equal to 3 x rent to qualify.
Property Specifics
| Residential Rental | |
| — | |
| — | |
| 1986 | |
| — | |
| — | |
| No | |
| — |
| — | |
| Pheasant Creek | |
| — / — | |
| — | |
| — | |
| — | |
| 12207246 | |
| — |
Nearby Schools
| NAME: | DISTRICT: | DISTANCE: | |
|---|---|---|---|
|
Grade School
Mccarty Elementary School |
204 | — | |
|
Middle School
Fischer Middle School |
204 | Not in DB | |
|
High School
Waubonsie Valley High School |
204 | Not in DB | |
Property History
| DATE: | EVENT: | PRICE: | SOURCE: |
|---|---|---|---|
| 18 Oct, 2024 | Sold | $347,000 | MRED MLS |
| 9 Sep, 2024 | Under contract | $350,000 | MRED MLS |
| 5 Sep, 2024 | Listed for sale | $350,000 | MRED MLS |
| 14 Nov, 2024 | Under contract | $0 | MRED MLS |
| 9 Nov, 2024 | Listed for sale | $0 | MRED MLS |














Room Specifics
Total Bedrooms: 4
Bedrooms Above Ground: 4
Bedrooms Below Ground: 0
Dimensions: —
Floor Type: —
Dimensions: —
Floor Type: —
Dimensions: —
Floor Type: —
Full Bathrooms: 3
Bathroom Amenities: —
Bathroom in Basement: 0
Rooms: —
Basement Description: Slab
Other Specifics
| 2 | |
| — | |
| Asphalt | |
| — | |
| — | |
| 105 X 57.15 X 105 X 57.15 | |
| — | |
| — | |
| — | |
| — | |
| Not in DB | |
| — | |
| — | |
| — | |
| — |
Tax History
| Year | Property Taxes |
|---|---|
| 2024 | $7,096 |
Contact Agent
Contact Agent
Listing Provided By
Coldwell Banker Real Estate Group


