33 River Oaks Circle, Buffalo Grove, Illinois 60089
$5,950
|
Rented
|
|
| Status: | Rented |
| Sqft: | 3,750 |
| Cost/Sqft: | $0 |
| Beds: | 4 |
| Baths: | 5 |
| Year Built: | 2001 |
| Property Taxes: | $0 |
| Days On Market: | 1808 |
| Lot Size: | 0,00 |
Description
Sensational colonial with contemporary flair on a quiet cul-de-sac! 2nd largest lot in the beautiful community in the award wining school district 103. Magnificent two-story foyer entrance next to a two-story ceiling living room! Freshly Pro-designed and remodeled Gourmet kitchen with brand new stylish cabinets, quartz counter tops, Large Island!!! SS appliance and wine bar, opens up to a spacious family room. Newly remodeled powder room with a stunning magic design!!! Luxury master suite with bright sitting area, with newly remodeled elegant master bath, his/hers walk-in closets. Dual stairways!! Dual A/C!! Hunter Douglas window treatments. Pro-designed and fully finished basement of extra 1,700 sq feet equipped with a giant recreation room, two bedrooms, storage room, laundry room and a full kitchen!!! Scenic and professional landscaped garden backyard with sprinkler system. Walk distance to Stevenson High school and close to train station. (***Due to concerns about COVID-19 and as a courtesy to all parties, please do not schedule or attend showings if anyone in your party exhibits cold/flu-like symptoms or has been exposed to the virus.***)
Property Specifics
| Residential Rental | |
| — | |
| — | |
| 2001 | |
| Full | |
| — | |
| No | |
| — |
| Lake | |
| River Oaks | |
| — / — | |
| — | |
| Lake Michigan | |
| Public Sewer | |
| 11020665 | |
| — |
Nearby Schools
| NAME: | DISTRICT: | DISTANCE: | |
|---|---|---|---|
|
Grade School
Laura B Sprague School |
103 | — | |
|
Middle School
Daniel Wright Junior High School |
103 | Not in DB | |
|
High School
Adlai E Stevenson High School |
125 | Not in DB | |
Property History
| DATE: | EVENT: | PRICE: | SOURCE: |
|---|---|---|---|
| 14 Jun, 2018 | Under contract | $0 | MRED MLS |
| 1 Jun, 2018 | Listed for sale | $0 | MRED MLS |
| 24 Mar, 2021 | Under contract | $0 | MRED MLS |
| 14 Mar, 2021 | Listed for sale | $0 | MRED MLS |
| 15 Mar, 2024 | Under contract | $0 | MRED MLS |
| 4 Mar, 2024 | Listed for sale | $0 | MRED MLS |
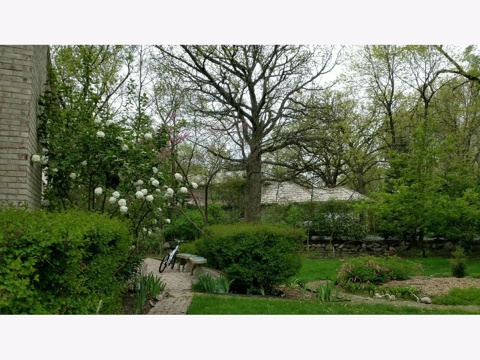
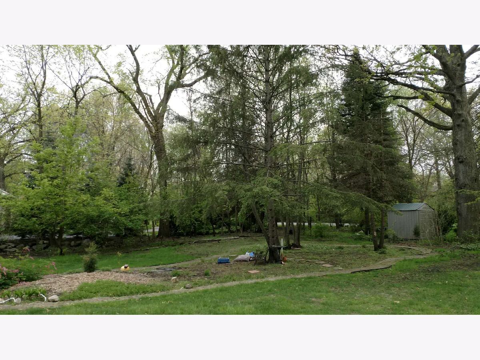

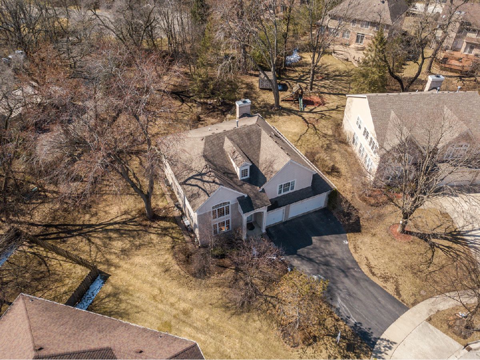
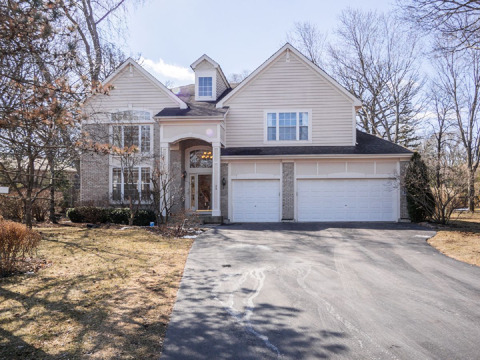
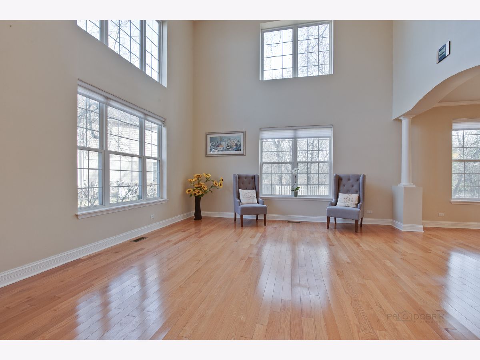
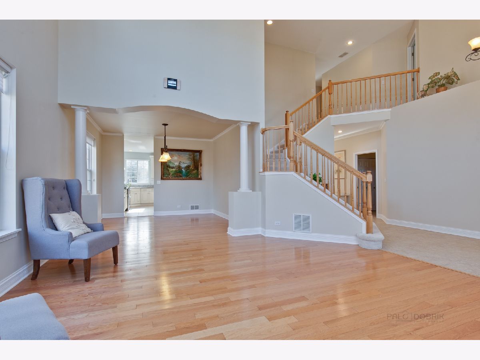
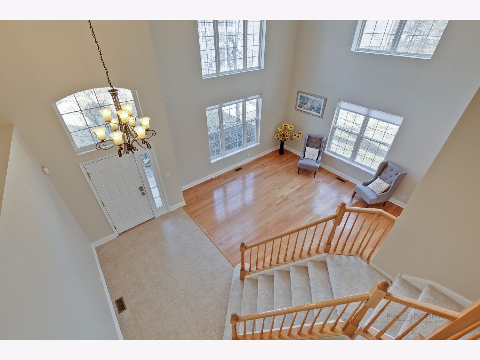
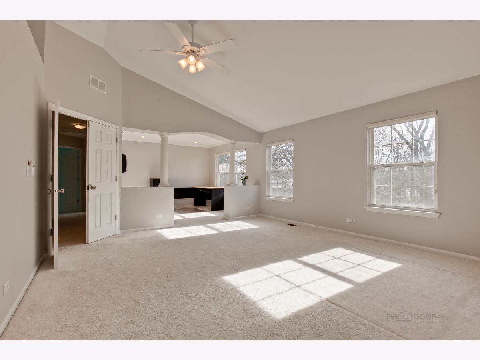
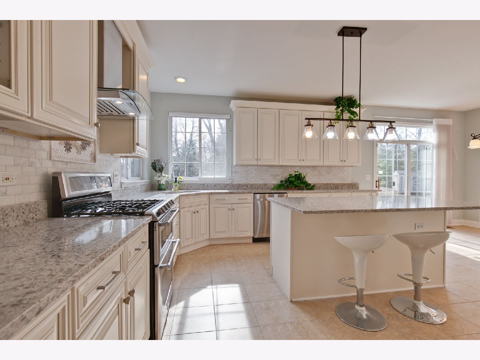
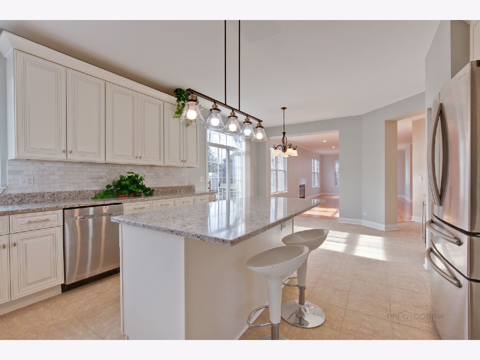
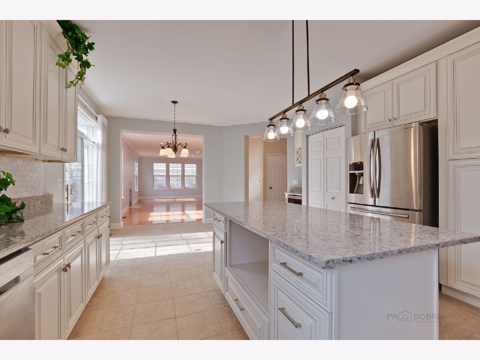
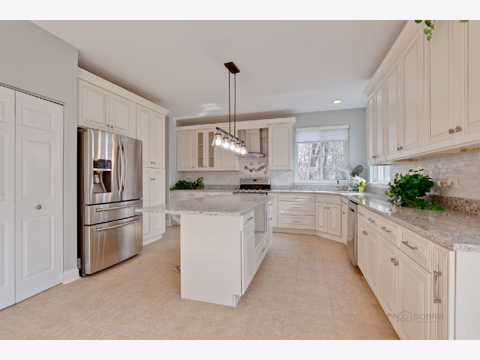
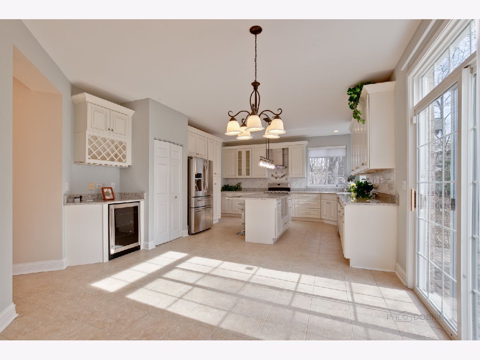
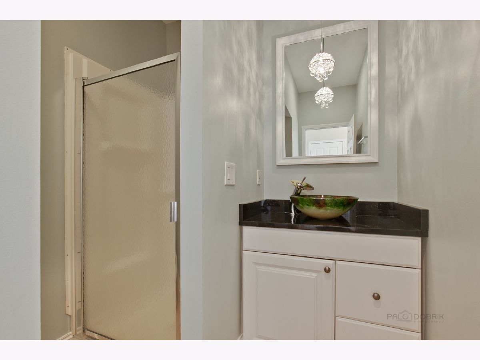
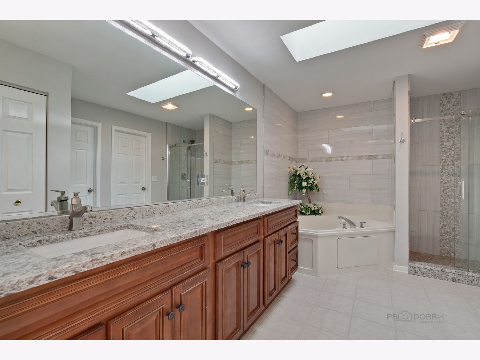
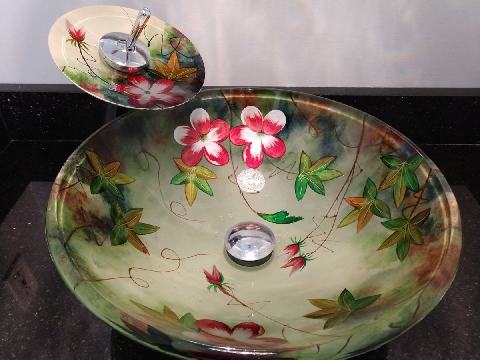
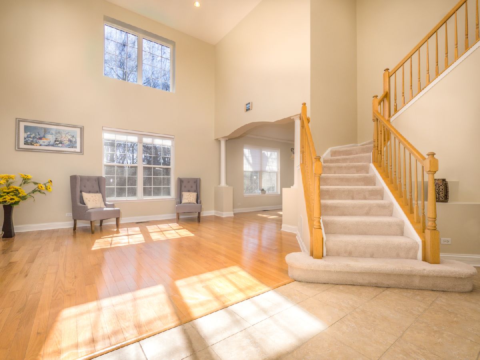
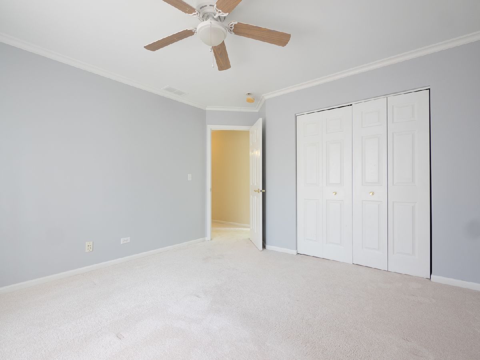
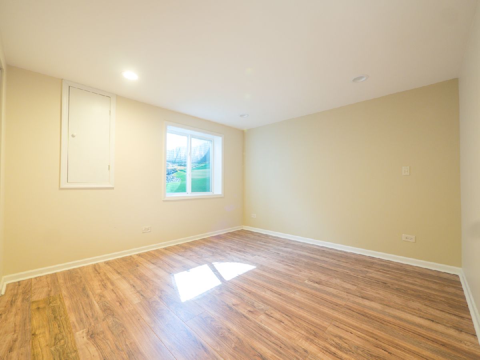
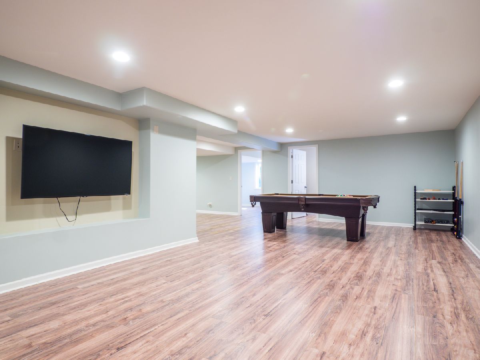
Room Specifics
Total Bedrooms: 6
Bedrooms Above Ground: 4
Bedrooms Below Ground: 2
Dimensions: —
Floor Type: Carpet
Dimensions: —
Floor Type: Carpet
Dimensions: —
Floor Type: Carpet
Dimensions: —
Floor Type: —
Dimensions: —
Floor Type: —
Full Bathrooms: 5
Bathroom Amenities: Separate Shower,Double Sink,Soaking Tub
Bathroom in Basement: 1
Rooms: Tandem Room,Den,Eating Area,Bedroom 5,Bedroom 6,Kitchen,Game Room,Sitting Room,Storage
Basement Description: Finished
Other Specifics
| 3 | |
| Concrete Perimeter | |
| Asphalt | |
| — | |
| Cul-De-Sac | |
| 80 X 180 X 83 X 154 | |
| — | |
| Full | |
| Vaulted/Cathedral Ceilings, Hardwood Floors, In-Law Arrangement, First Floor Laundry, First Floor Full Bath | |
| Range, Microwave, Dishwasher, Refrigerator, Washer, Dryer, Disposal, Stainless Steel Appliance(s) | |
| Not in DB | |
| — | |
| — | |
| — | |
| — |
Tax History
| Year | Property Taxes |
|---|
Contact Agent
Contact Agent
Listing Provided By
Unique Realty LLC


