330 Diversey Parkway, Lake View, Chicago, Illinois 60657
$2,400
|
Rented
|
|
| Status: | Rented |
| Sqft: | 1,107 |
| Cost/Sqft: | $0 |
| Beds: | 2 |
| Baths: | 2 |
| Year Built: | 1957 |
| Property Taxes: | $0 |
| Days On Market: | 1577 |
| Lot Size: | 0,00 |
Description
Architecturally-significant Mies van Der Rohe building in the heart of Lincoln Park/Lake View * Entire unit recently painted * Open floor plan kitchen and living/dining room for flexible layout * Stainless appliances, granite counters and custom backsplash * Partial lake views from all rooms * Primary bedroom has walk-in closet and en suite bathroom * Generous closet space throughout unit * Building amenities include: Grilling stations, picnic area, kids playground, exercise room, party room overlooking the park, outdoor pool w/ sundeck, additional storage cages, on-site grocery store, smart storage lockers for packages, dry cleaners, bike storage * Monthy rent includes everything (even internet) except electric * Multiple public trans options: local and express CTA, short distance to Brown Line station, close to LSD * Non-smoking unit * Garage parking is leased (valet immediately avail, self-park is waitlisted)
Property Specifics
| Residential Rental | |
| 28 | |
| — | |
| 1957 | |
| None | |
| — | |
| No | |
| — |
| Cook | |
| Commonwealth Plaza | |
| — / — | |
| — | |
| Public | |
| Public Sewer | |
| 11238313 | |
| — |
Property History
| DATE: | EVENT: | PRICE: | SOURCE: |
|---|---|---|---|
| 14 Jan, 2010 | Sold | $220,000 | MRED MLS |
| 10 Dec, 2009 | Under contract | $249,000 | MRED MLS |
| — | Last price change | $279,900 | MRED MLS |
| 19 Aug, 2009 | Listed for sale | $279,900 | MRED MLS |
| 13 Nov, 2021 | Under contract | $0 | MRED MLS |
| 5 Oct, 2021 | Listed for sale | $0 | MRED MLS |
| 17 Apr, 2024 | Sold | $325,000 | MRED MLS |
| 3 Apr, 2024 | Under contract | $325,000 | MRED MLS |
| 1 Apr, 2024 | Listed for sale | $325,000 | MRED MLS |
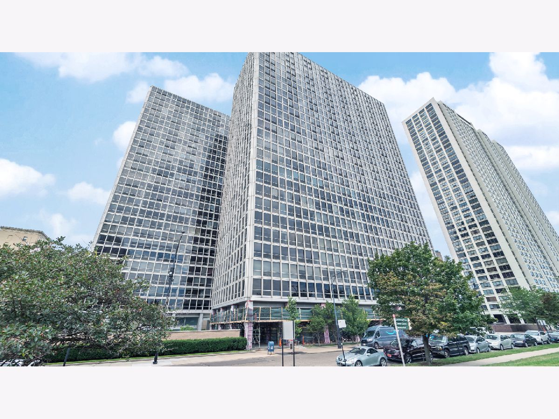
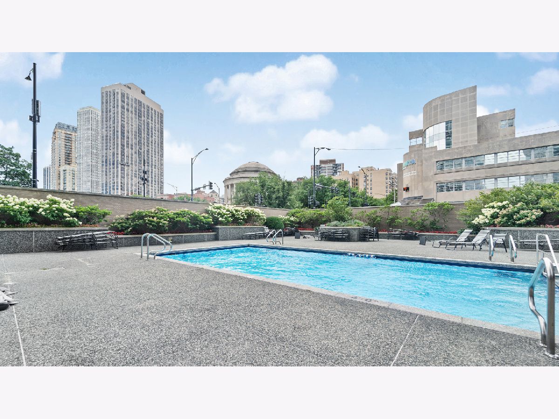
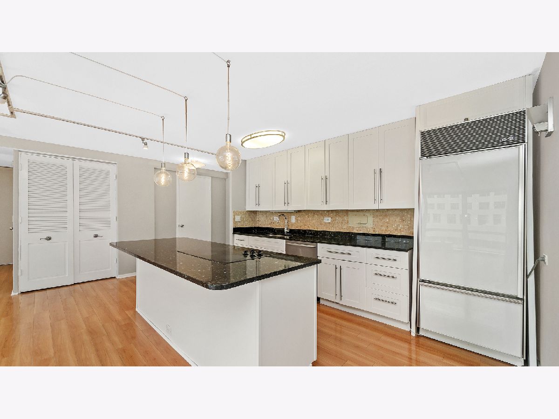
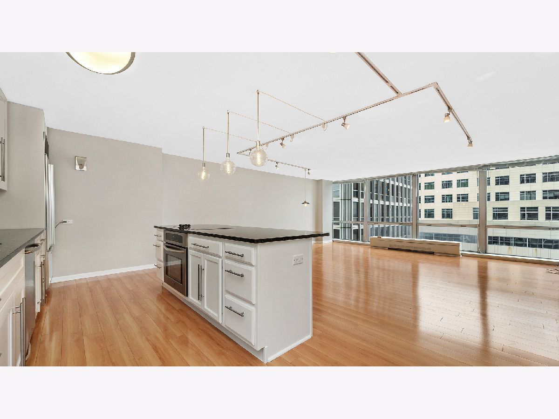
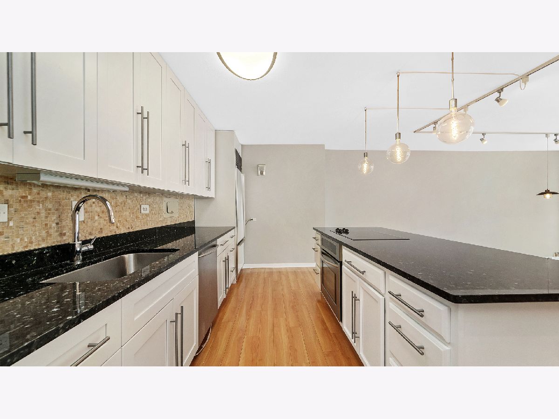
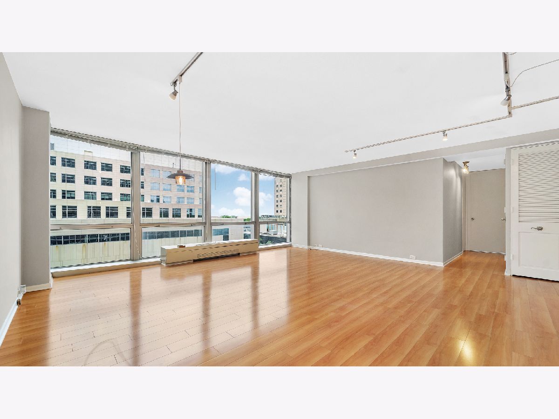
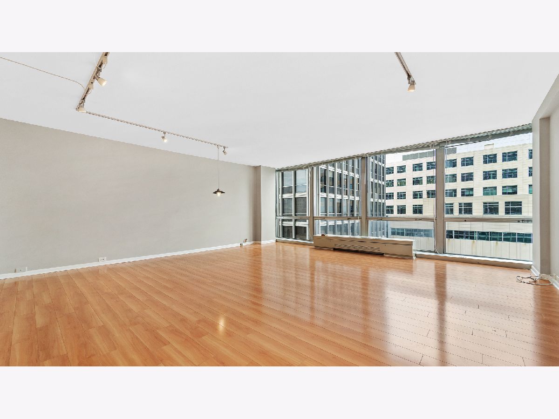
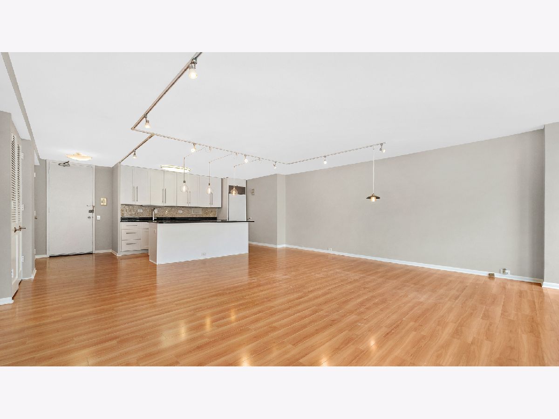
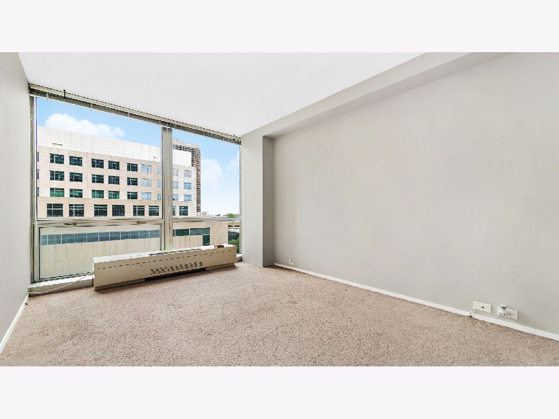
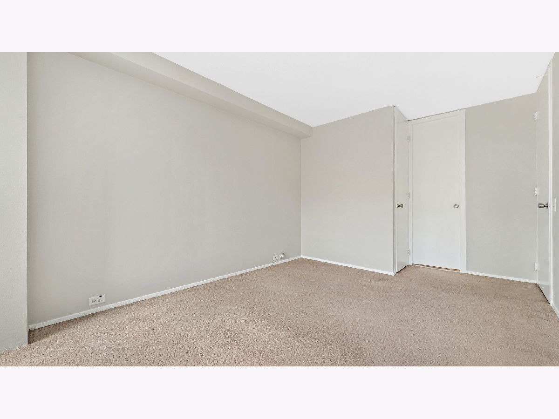
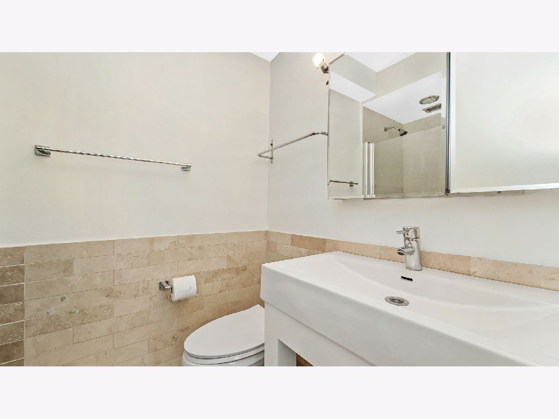
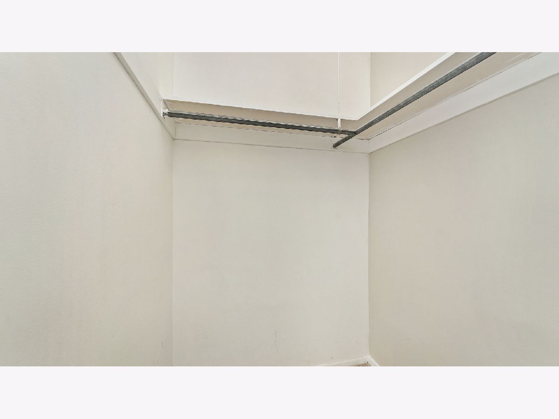
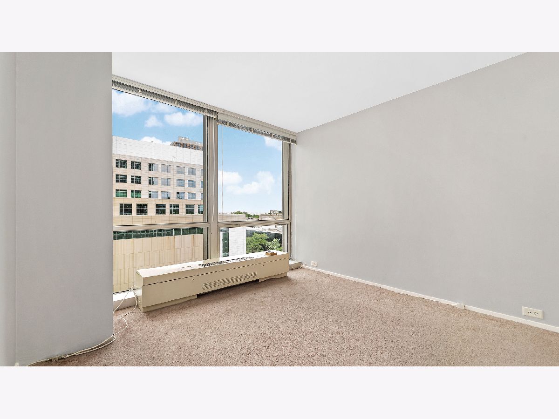
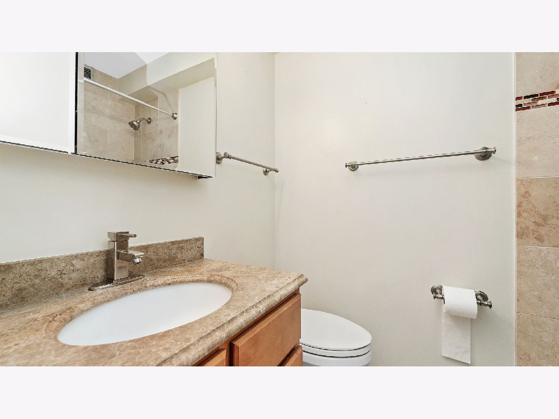
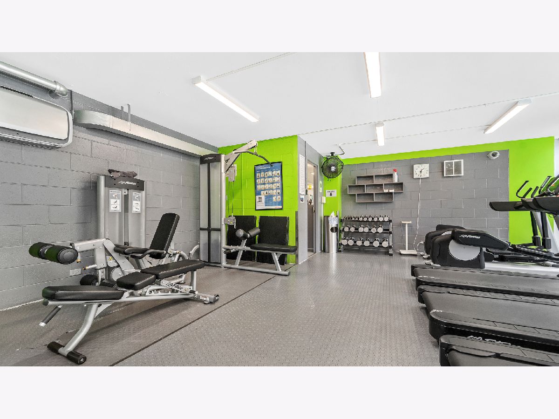
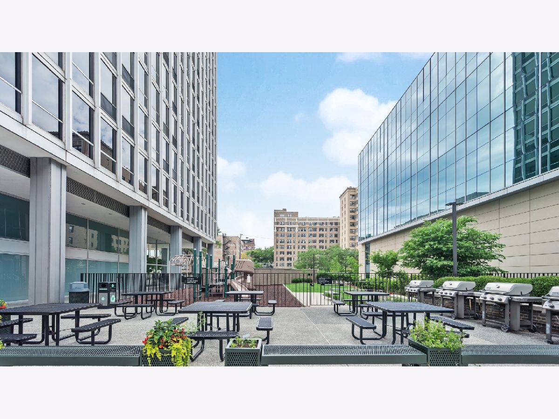
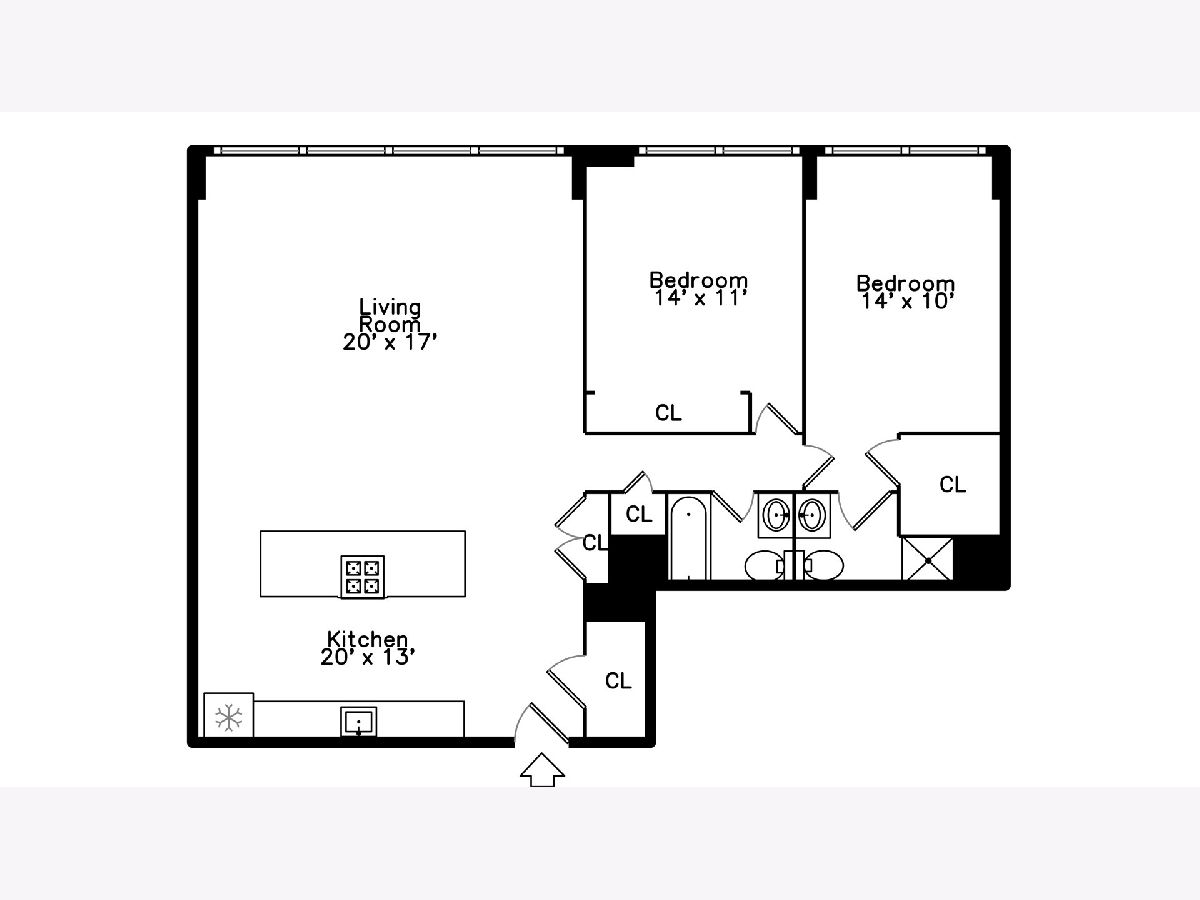
Room Specifics
Total Bedrooms: 2
Bedrooms Above Ground: 2
Bedrooms Below Ground: 0
Dimensions: —
Floor Type: —
Full Bathrooms: 2
Bathroom Amenities: —
Bathroom in Basement: —
Rooms: No additional rooms
Basement Description: None
Other Specifics
| 1 | |
| — | |
| — | |
| — | |
| — | |
| COMMON | |
| — | |
| Full | |
| Wood Laminate Floors, Storage, Doorman, Health Facilities, Shops | |
| Dishwasher, Refrigerator, Cooktop, Built-In Oven | |
| Not in DB | |
| — | |
| — | |
| Bike Room/Bike Trails, Door Person, Coin Laundry, Commissary, Elevator(s), Exercise Room, Storage, On Site Manager/Engineer, Park, Party Room, Pool, Receiving Room, Service Elevator(s), Valet/Cleaner | |
| — |
Tax History
| Year | Property Taxes |
|---|---|
| 2010 | $3,693 |
| 2024 | $5,347 |
Contact Agent
Contact Agent
Listing Provided By
RE/MAX NEXT


