330 Fiore Parkway, Vernon Hills, Illinois 60061
$2,450
|
Rented
|
|
| Status: | Rented |
| Sqft: | 1,896 |
| Cost/Sqft: | $0 |
| Beds: | 3 |
| Baths: | 4 |
| Year Built: | 1989 |
| Property Taxes: | $0 |
| Days On Market: | 1885 |
| Lot Size: | 0,00 |
Description
** Stevenson High School** This 3 bed, 3.5 bath colonial is located on a nice quiet cul-de-sac! Home features living room and dining room w/ hardwood flooring. First floor family room with fireplace and door leading to gorgeous yard with paver patio. Large eat in kitchen w/ island, granite and stainless steel appliances. 1st floor laundry room off kitchen. Master bed has large windows, walk-in closet & master bath with dual sinks & separate shower. Full finished basement offers recreation room, 4th bedroom/office, full bath and loads of storage. Home was re-sided in 2015. Come & see today! Sorry no pets allowed. Non-smoking tenants only.
Property Specifics
| Residential Rental | |
| — | |
| — | |
| 1989 | |
| Full | |
| — | |
| No | |
| — |
| Lake | |
| Grosse Pointe Village | |
| — / — | |
| — | |
| Lake Michigan | |
| Public Sewer | |
| 10903321 | |
| — |
Nearby Schools
| NAME: | DISTRICT: | DISTANCE: | |
|---|---|---|---|
|
Grade School
Diamond Lake Elementary School |
76 | — | |
|
Middle School
West Oak Middle School |
76 | Not in DB | |
|
High School
Adlai E Stevenson High School |
125 | Not in DB | |
Property History
| DATE: | EVENT: | PRICE: | SOURCE: |
|---|---|---|---|
| 15 Feb, 2013 | Sold | $280,000 | MRED MLS |
| 31 Jan, 2013 | Under contract | $279,900 | MRED MLS |
| — | Last price change | $329,900 | MRED MLS |
| 12 Dec, 2012 | Listed for sale | $329,900 | MRED MLS |
| 15 Jun, 2015 | Listed for sale | $0 | MRED MLS |
| 12 Oct, 2020 | Listed for sale | $0 | MRED MLS |
| 23 Sep, 2021 | Sold | $320,000 | MRED MLS |
| 29 Aug, 2021 | Under contract | $339,000 | MRED MLS |
| 20 Aug, 2021 | Listed for sale | $339,000 | MRED MLS |
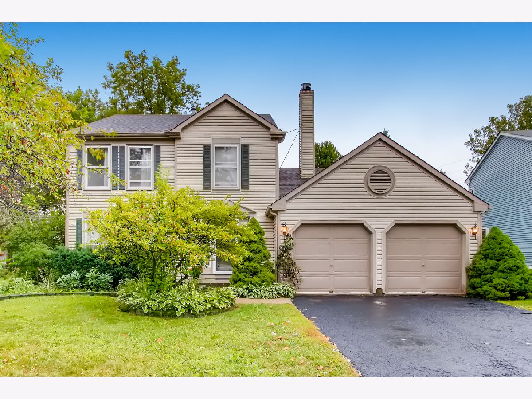
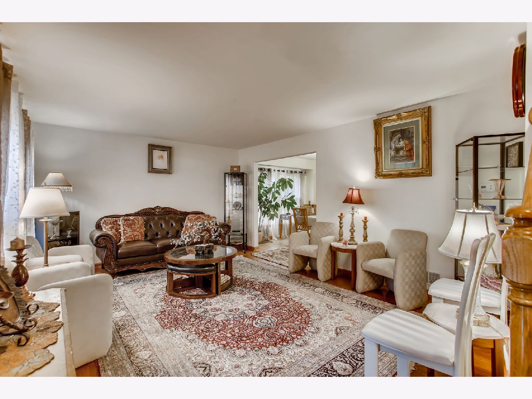
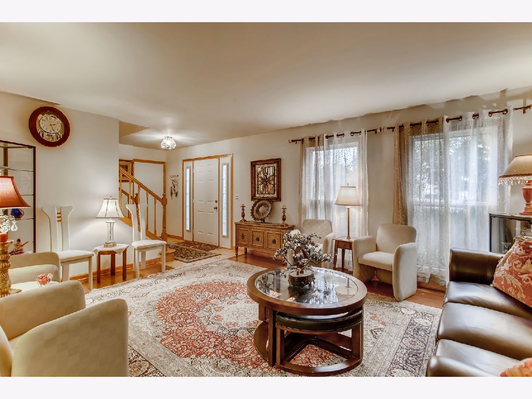
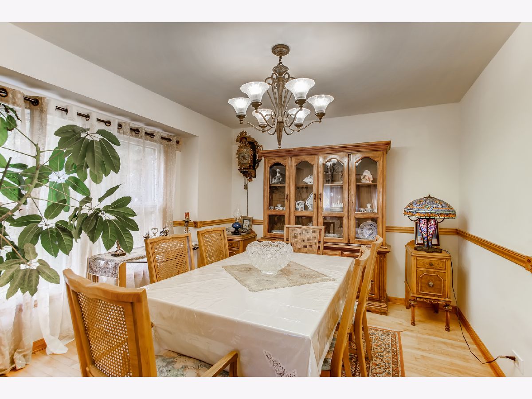
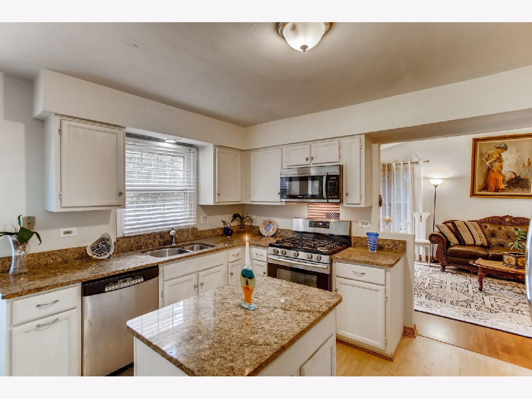
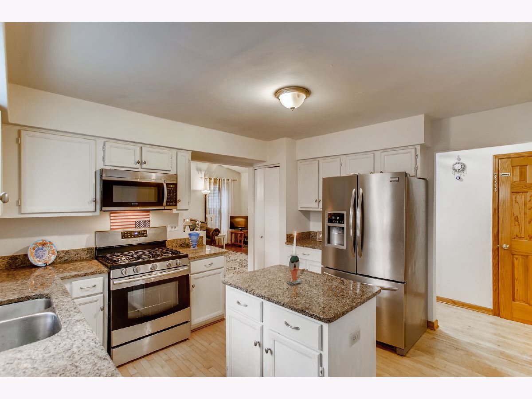
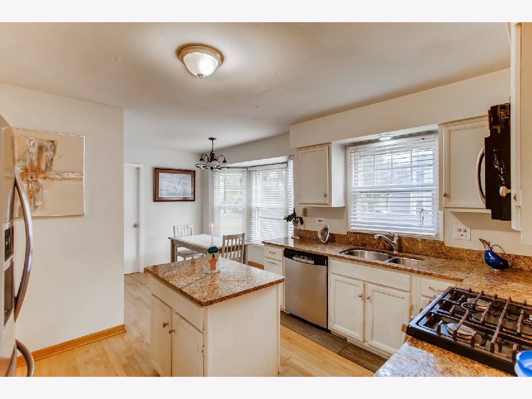
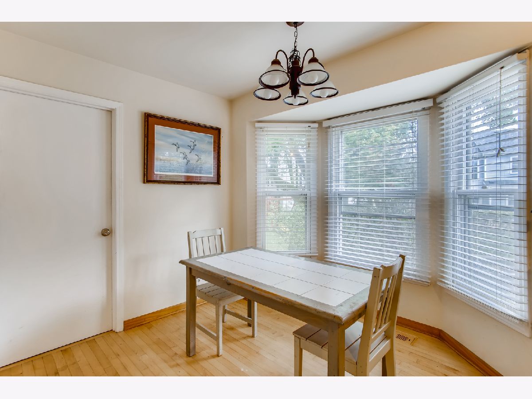
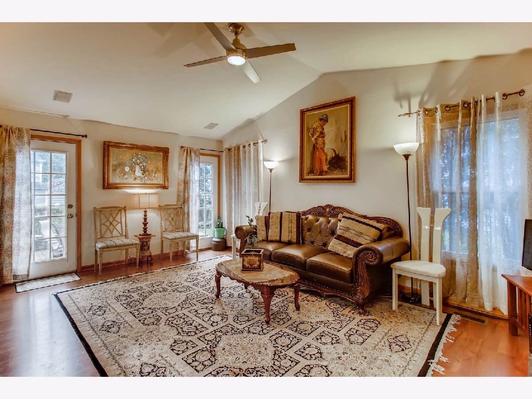
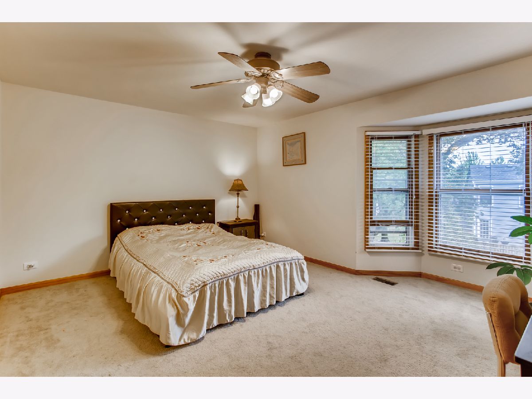
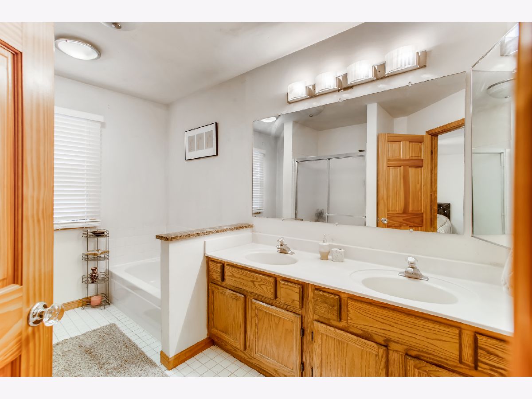
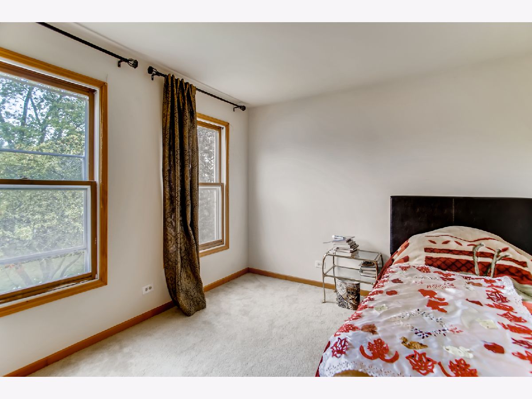
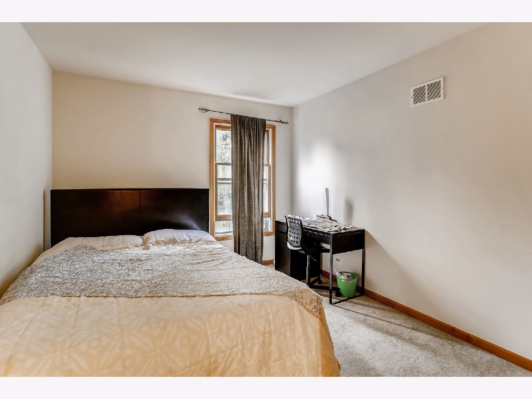
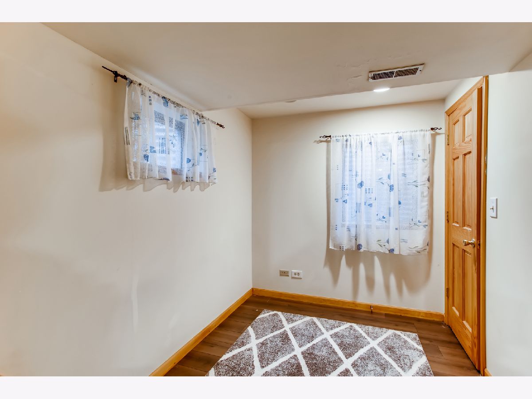
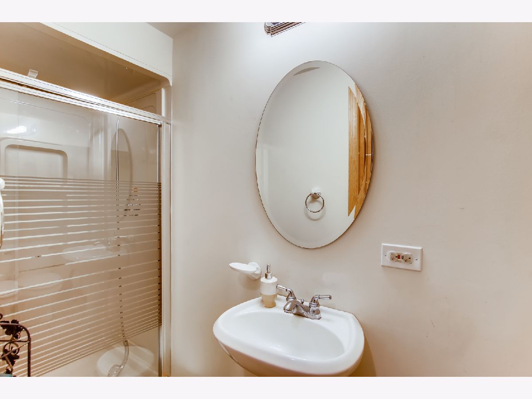
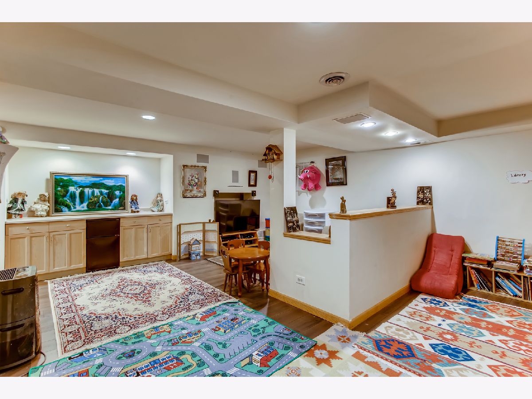
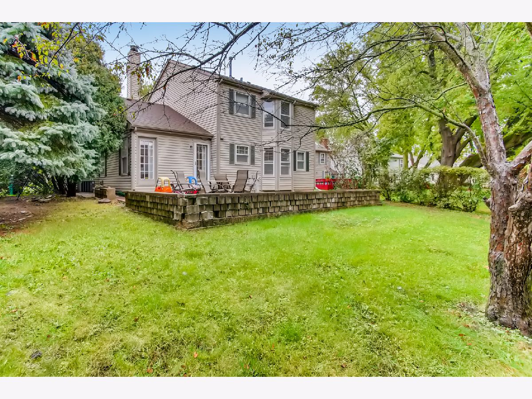
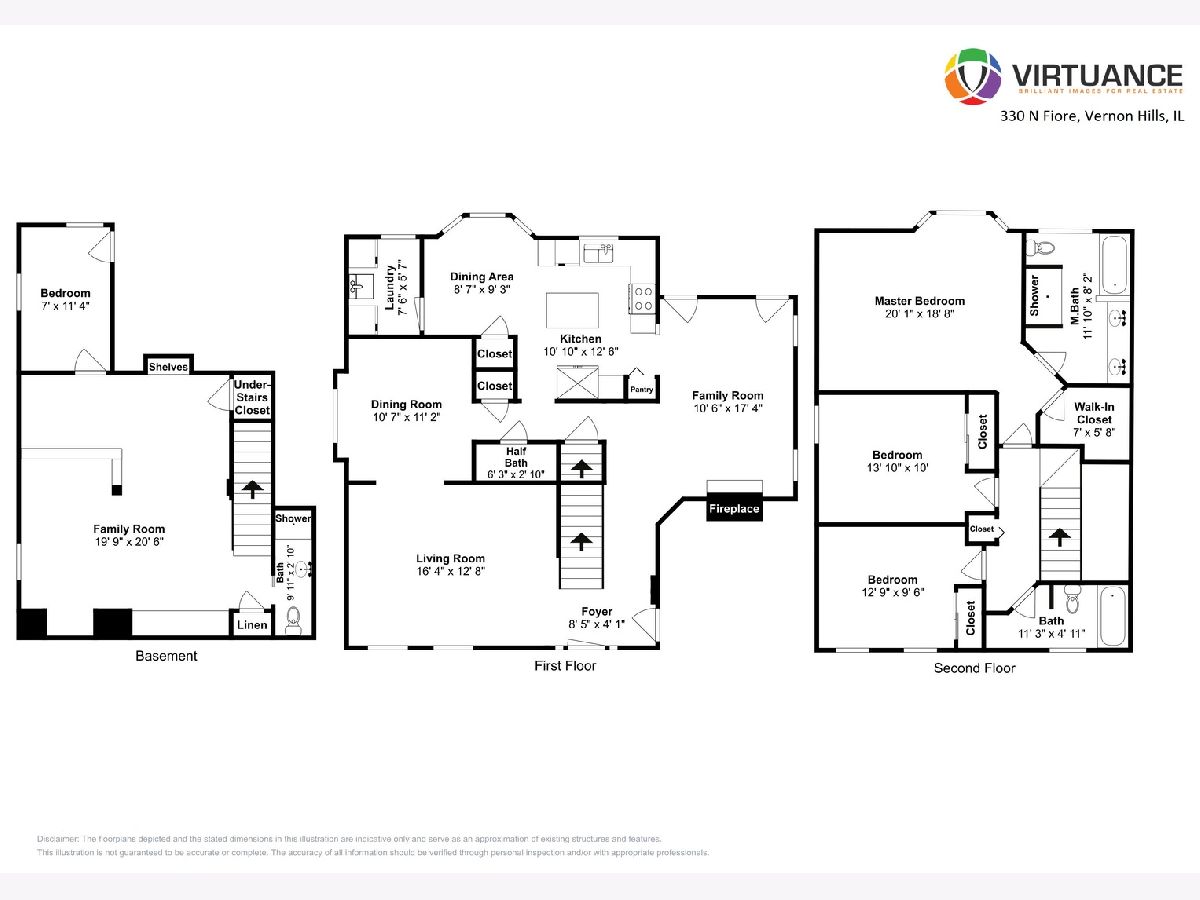
Room Specifics
Total Bedrooms: 4
Bedrooms Above Ground: 3
Bedrooms Below Ground: 1
Dimensions: —
Floor Type: Carpet
Dimensions: —
Floor Type: Carpet
Dimensions: —
Floor Type: —
Full Bathrooms: 4
Bathroom Amenities: Double Sink
Bathroom in Basement: 1
Rooms: Recreation Room
Basement Description: Finished
Other Specifics
| 2 | |
| Concrete Perimeter | |
| Asphalt | |
| — | |
| Landscaped | |
| 73X156 | |
| — | |
| Full | |
| Vaulted/Cathedral Ceilings, Hardwood Floors, Wood Laminate Floors, First Floor Laundry | |
| Range, Microwave, Dishwasher, Refrigerator, Washer, Dryer, Stainless Steel Appliance(s) | |
| Not in DB | |
| — | |
| — | |
| — | |
| — |
Tax History
| Year | Property Taxes |
|---|---|
| 2013 | $9,021 |
| 2021 | $10,486 |
Contact Agent
Contact Agent
Listing Provided By
Keller Williams Realty Ptnr,LL


