330 Woodridge Circle, South Elgin, Illinois 60177
$1,400
|
Rented
|
|
| Status: | Rented |
| Sqft: | 1,116 |
| Cost/Sqft: | $0 |
| Beds: | 2 |
| Baths: | 2 |
| Year Built: | 1994 |
| Property Taxes: | $0 |
| Days On Market: | 1927 |
| Lot Size: | 0,00 |
Description
Condo is spacious, with vaulted ceilings, cherry hard wood floors in kitchen, dining and living room, granite counters in kitchen and both bathrooms, gas fireplace and an oversized private deck. Included in the condo is a fridge, stove, dishwasher, built in microwave and a washer & dryer. There is also lots closet space and loads of upgrades. This beautiful condo is located just minutes from downtown St. Charles, South Elgin parks, shopping, great location for commuting. 2 car garage
Property Specifics
| Residential Rental | |
| 1 | |
| — | |
| 1994 | |
| None | |
| — | |
| No | |
| — |
| Kane | |
| Woodridge | |
| — / — | |
| — | |
| Public | |
| Public Sewer | |
| 10937442 | |
| — |
Nearby Schools
| NAME: | DISTRICT: | DISTANCE: | |
|---|---|---|---|
|
Grade School
Wild Rose Elementary School |
303 | — | |
|
Middle School
Haines Middle School |
303 | Not in DB | |
|
High School
St Charles North High School |
303 | Not in DB | |
Property History
| DATE: | EVENT: | PRICE: | SOURCE: |
|---|---|---|---|
| 10 Aug, 2007 | Sold | $160,000 | MRED MLS |
| 14 Jun, 2007 | Under contract | $164,900 | MRED MLS |
| 3 Jun, 2007 | Listed for sale | $164,900 | MRED MLS |
| 19 Nov, 2020 | Listed for sale | $0 | MRED MLS |
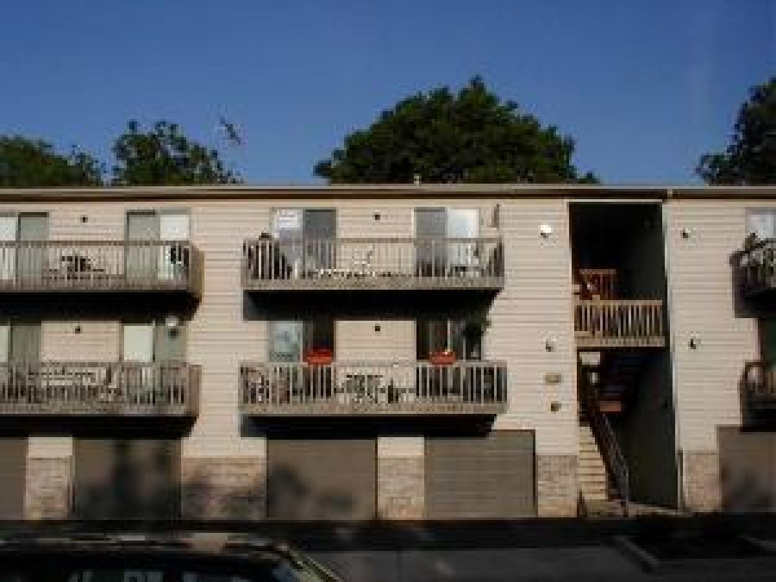
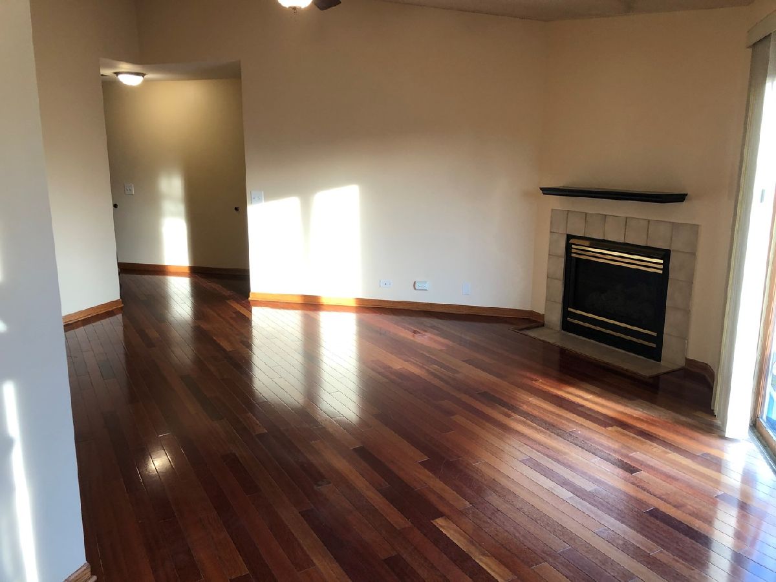
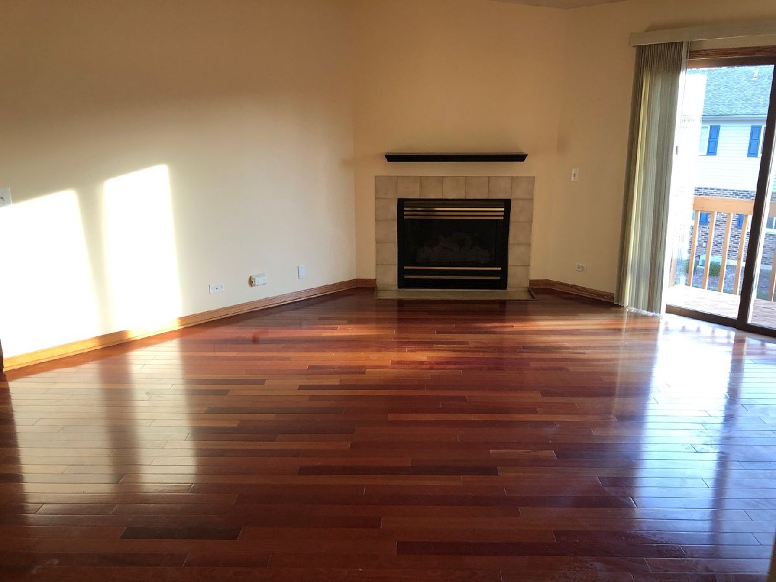
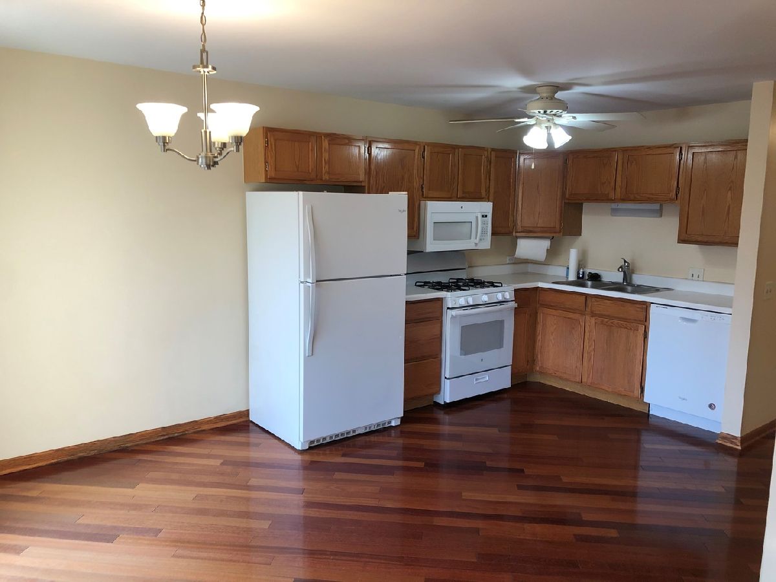
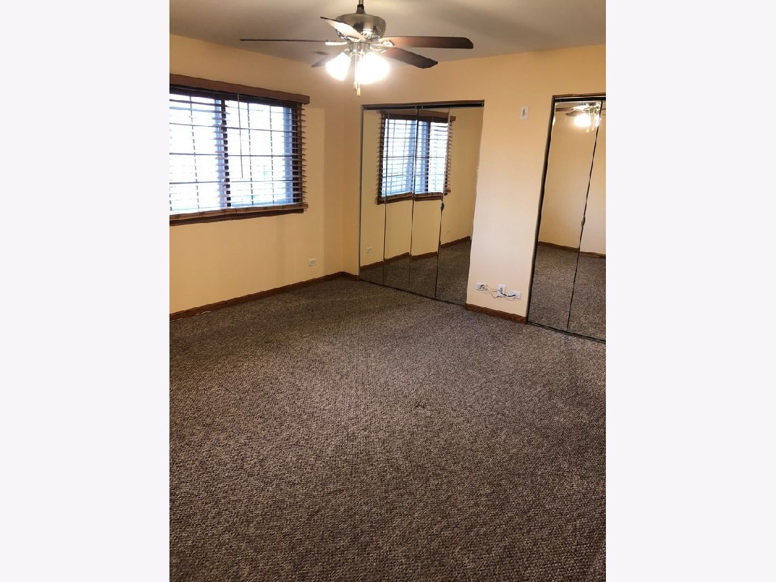
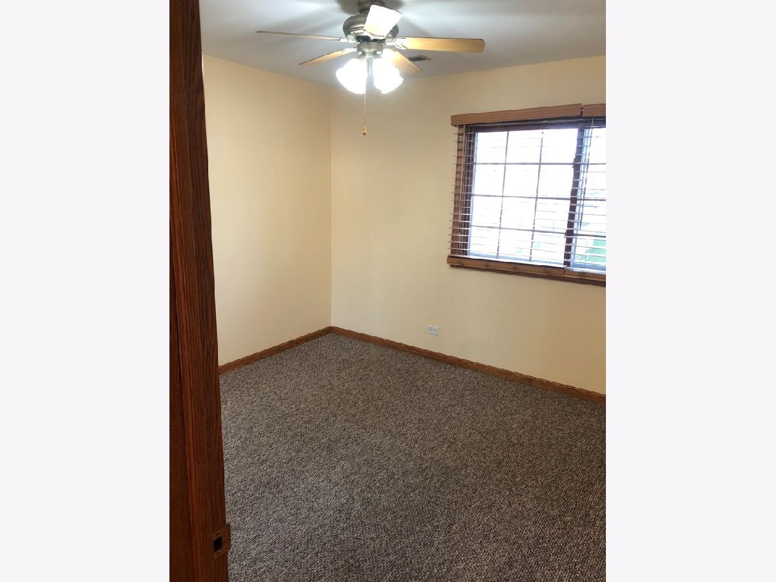
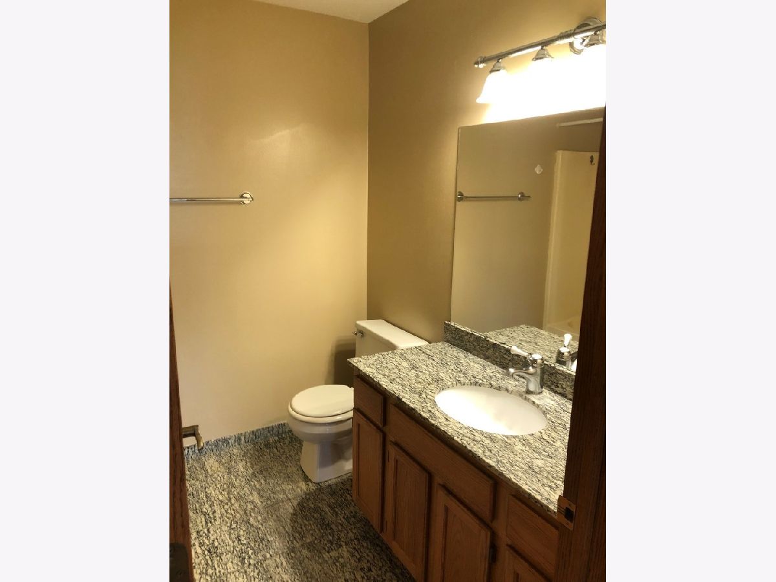
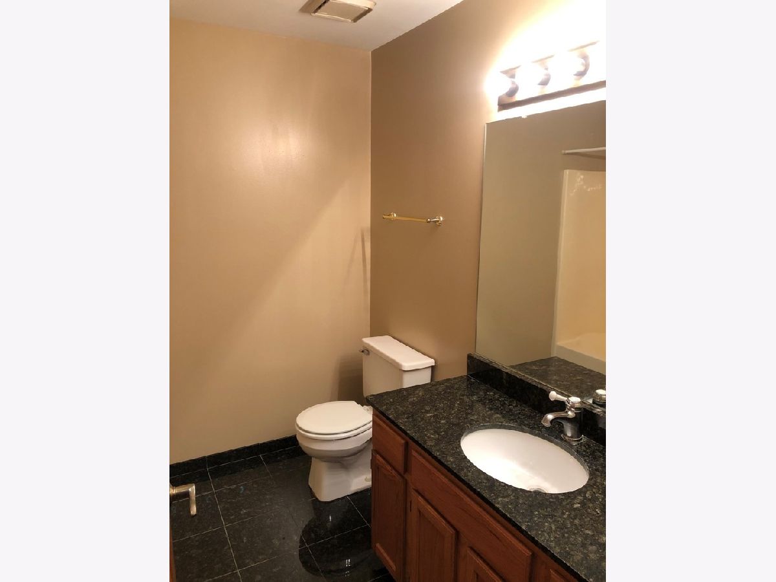
Room Specifics
Total Bedrooms: 2
Bedrooms Above Ground: 2
Bedrooms Below Ground: 0
Dimensions: —
Floor Type: Carpet
Full Bathrooms: 2
Bathroom Amenities: —
Bathroom in Basement: 0
Rooms: No additional rooms
Basement Description: None
Other Specifics
| 2 | |
| Concrete Perimeter | |
| Asphalt | |
| Balcony, Storms/Screens | |
| — | |
| COMMON | |
| — | |
| Full | |
| Vaulted/Cathedral Ceilings, Hardwood Floors, Laundry Hook-Up in Unit | |
| — | |
| Not in DB | |
| — | |
| — | |
| None | |
| Attached Fireplace Doors/Screen, Gas Log, Gas Starter |
Tax History
| Year | Property Taxes |
|---|---|
| 2007 | $2,746 |
Contact Agent
Contact Agent
Listing Provided By
Realty Consulting Corp


