330 Wright Street, Naperville, Illinois 60540
$4,500
|
Rented
|
|
| Status: | Rented |
| Sqft: | 1,620 |
| Cost/Sqft: | $0 |
| Beds: | 3 |
| Baths: | 3 |
| Year Built: | 1949 |
| Property Taxes: | $0 |
| Days On Market: | 1071 |
| Lot Size: | 0,00 |
Description
Available for Immediate Occupancy - CLEAN, UPDATED CAPE COD IN THE HEART OF DOWNTOWN NAPERVILLE. Initial renovation in 2016 & continued updates through 2022. 3 total bedrooms with 2 1/2 baths. 1st floor was redesigned to offer a new kitchen layout featuring a large island with seating, a bar area with beverage fridge, a new closet & a 1/2 bath. Family room refresh included new gas fireplace, new windows, new flooring & walls. Original 2 bedrooms on 1st floor were converted to a primary suite, walk in closet with custom closet organizers & ensuite luxury bath. Primary bath has custom, double sink vanity with pier cabinet with outlets. Walk in shower with glass block window with ledge, shaving ledge & shampoo niches. No need to squeegee glass doors! Additional storage in Kohler flush mount medicine cabinets & custom upper cabinet above toilet area. Newer carpet leads to 2 upper bedrooms & shared bath with a shower & loads of built in cabinet storage. 2nd floor hallway has linen closet added. Unfinished basement has additional exterior entrance from driveway - keyless entry, built in storage, extra locked storage room complete with built in shelving, newer washer/dryer, sink, and a crawl. Whole basement is foam insulated, has newer block windows, newer mechanicals & whole home dehumidifier attached to furnace. All brick & Hardie board exterior, and widened concrete driveway with brick paver edge detail. Front & side doors have high end storm doors, the side one has retractable screen. Detached, 2 car insulated & heated garage with newer garage door & opener with exterior keypad. Fenced in backyard with the exception of patio entrance, including whole perimeter underground invisible fence. 3 level Unilock brick paver patio with gas fire pit, seat walls, accent lighting. Outdoor entertaining kitchen has built in gas grill & stainless steel drainable beverage cooler with honed granite top & stone base with storage drawers & cabinets. Covered Pergola behind garage has lighting, fan & mount for exterior tv. Mature perennials, pond waterfall feature, front & back professional landscape lighting on timers & planting beds soften the hardscape. Newer roof, gutters, downspouts & siding. Hardwood floors whole 1st floor! Newer neutral carpet on stairs & whole 2nd floor. Tenant responsible for snow removal and watering of landscape beds and lawn, lawn care, cuts and seasonal clean ups(Landlord will provide vendor information that MUST be used for lawn care/landscape maintenance). Whole home wireless automation capable with the Casita light switches, keyless door locks, cameras and door bell. Samsung frameless tv equipped for the fiberoptic cable in living room, family room & primary bedroom. New front and back windows on first floor living & family rooms. All rooms have custom top down/bottom up, woven wood shades &/or white, cordless blinds. 2014 - new AC & Furnace. 2021- whole home dehumidifier. Strong credit, monthly income should be 3 times the monthly rent and show ample reserves. Ideally located close to all that Naperville has to offer - dining, shopping, schools, community events and so much more.
Property Specifics
| Residential Rental | |
| — | |
| — | |
| 1949 | |
| — | |
| — | |
| No | |
| — |
| Du Page | |
| East Highlands | |
| — / — | |
| — | |
| — | |
| — | |
| 11722502 | |
| — |
Nearby Schools
| NAME: | DISTRICT: | DISTANCE: | |
|---|---|---|---|
|
Grade School
Highlands Elementary School |
203 | — | |
|
Middle School
Kennedy Junior High School |
203 | Not in DB | |
|
High School
Naperville Central High School |
203 | Not in DB | |
Property History
| DATE: | EVENT: | PRICE: | SOURCE: |
|---|---|---|---|
| 22 Jul, 2010 | Sold | $265,000 | MRED MLS |
| 4 Jun, 2010 | Under contract | $300,000 | MRED MLS |
| — | Last price change | $325,000 | MRED MLS |
| 26 Apr, 2010 | Listed for sale | $325,000 | MRED MLS |
| 1 Apr, 2011 | Sold | $352,500 | MRED MLS |
| 8 Mar, 2011 | Under contract | $384,900 | MRED MLS |
| 4 Dec, 2010 | Listed for sale | $384,900 | MRED MLS |
| 25 May, 2012 | Sold | $350,000 | MRED MLS |
| 27 Apr, 2012 | Under contract | $365,000 | MRED MLS |
| 25 Apr, 2012 | Listed for sale | $365,000 | MRED MLS |
| 22 May, 2015 | Sold | $290,000 | MRED MLS |
| 5 Feb, 2015 | Under contract | $333,000 | MRED MLS |
| — | Last price change | $338,000 | MRED MLS |
| 24 Jul, 2014 | Listed for sale | $348,000 | MRED MLS |
| 29 Sep, 2021 | Sold | $615,900 | MRED MLS |
| 27 Aug, 2021 | Under contract | $615,900 | MRED MLS |
| 26 Aug, 2021 | Listed for sale | $615,900 | MRED MLS |
| 28 Feb, 2023 | Under contract | $0 | MRED MLS |
| 20 Feb, 2023 | Listed for sale | $0 | MRED MLS |
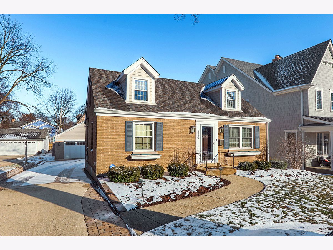
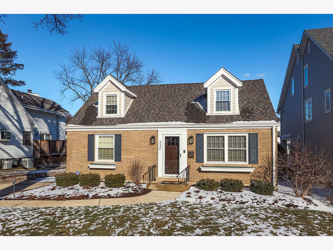
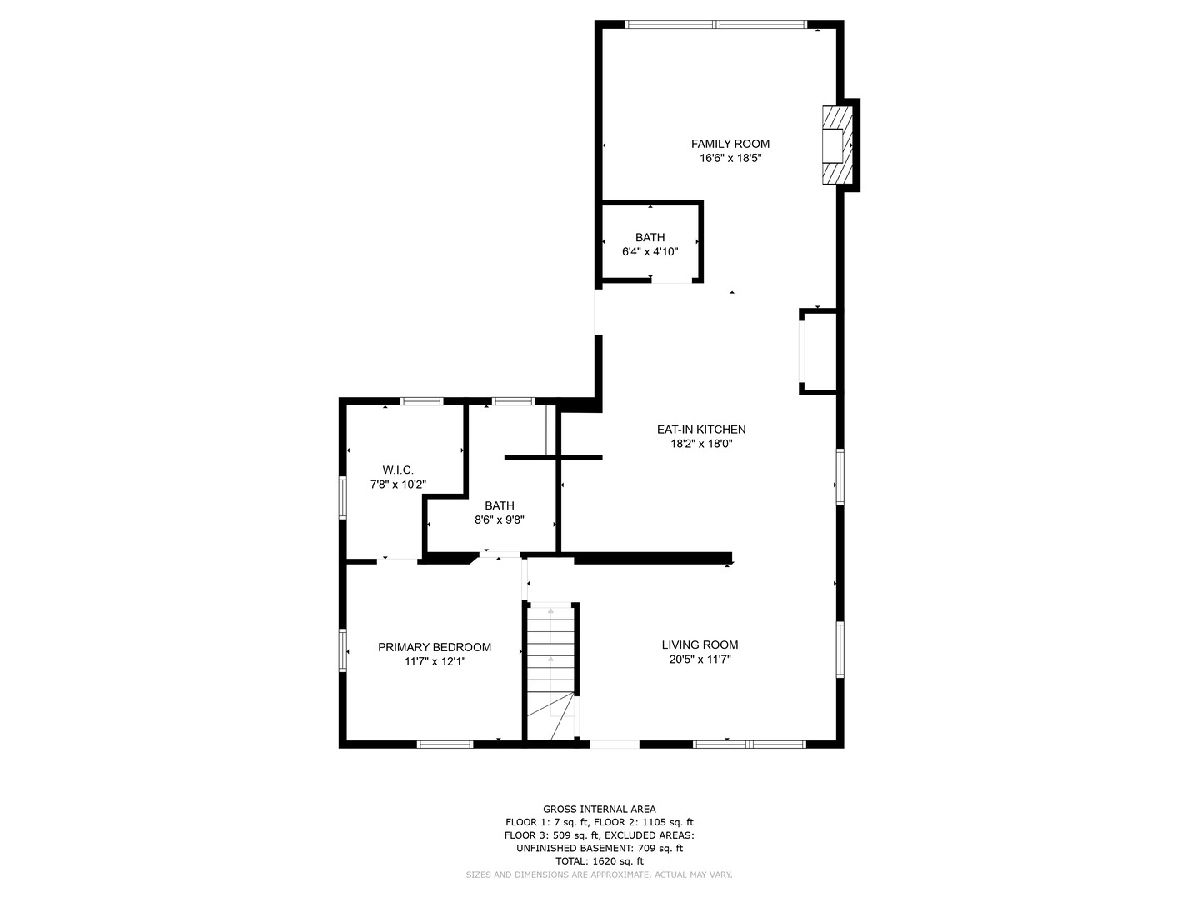
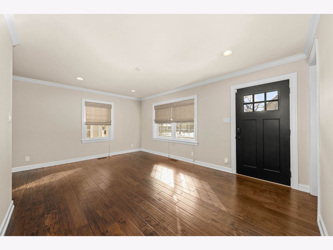
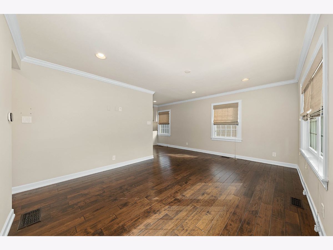
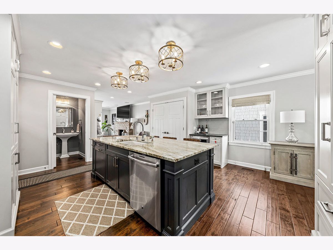
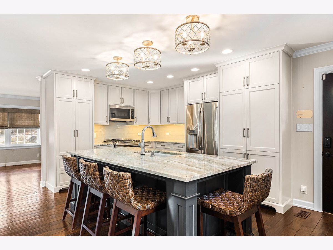
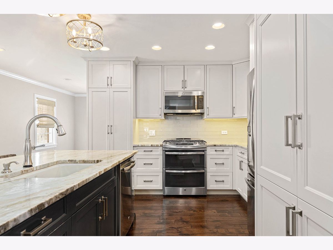
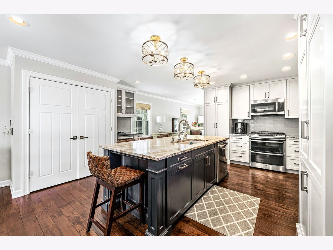
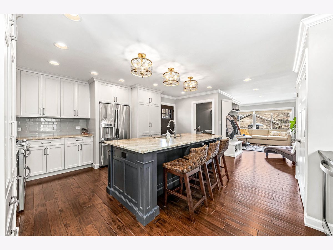
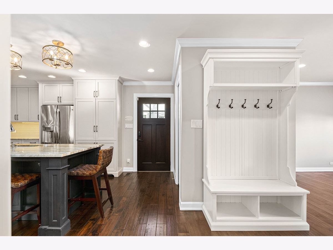
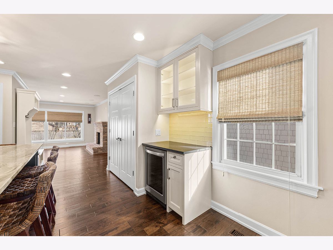
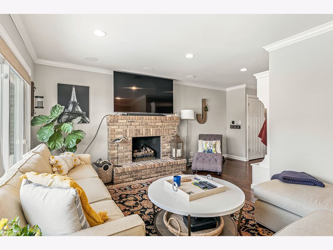
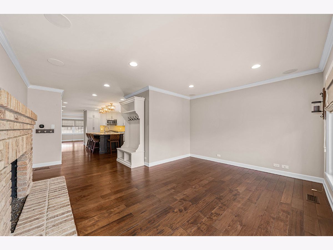
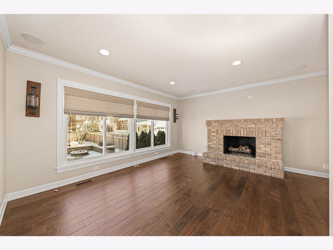
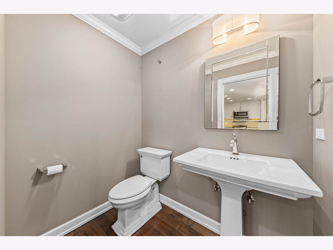
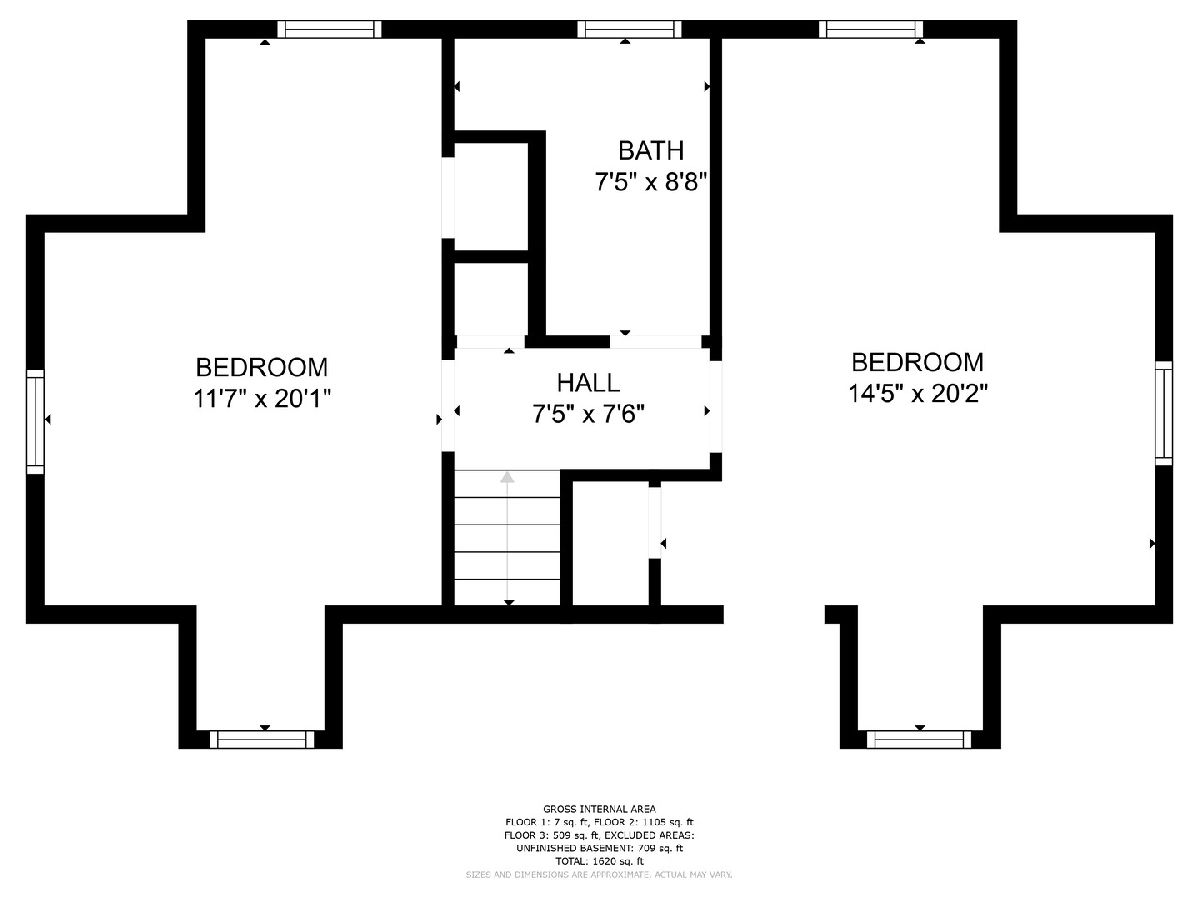
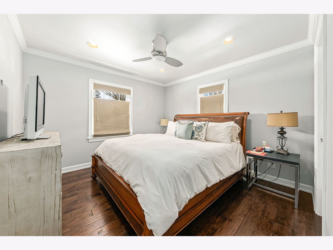
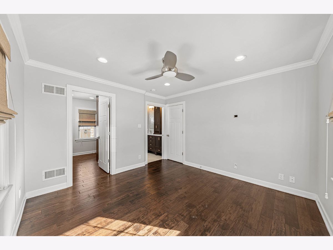
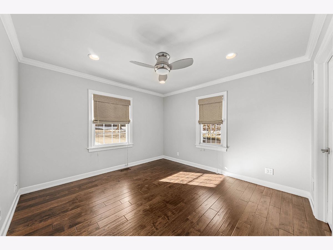
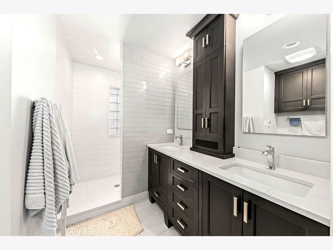
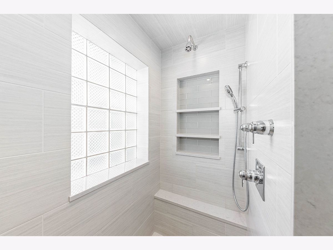
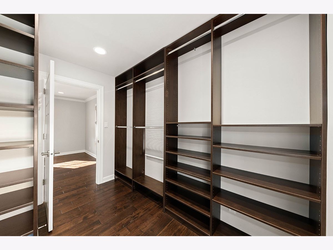
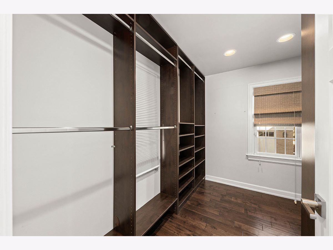
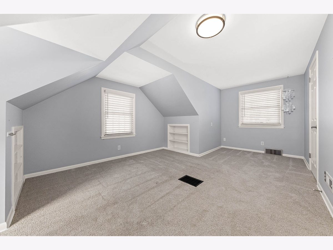
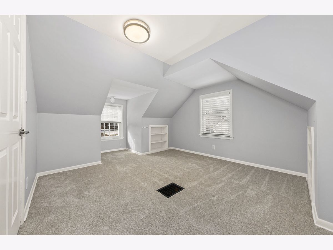
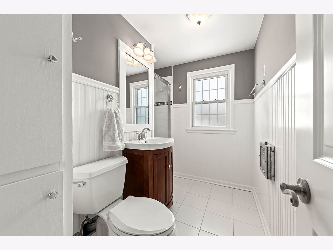
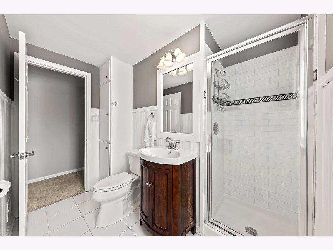
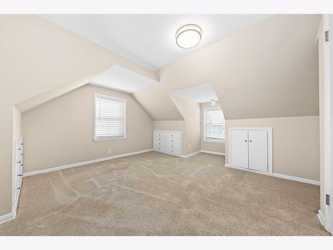
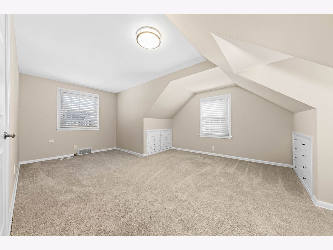
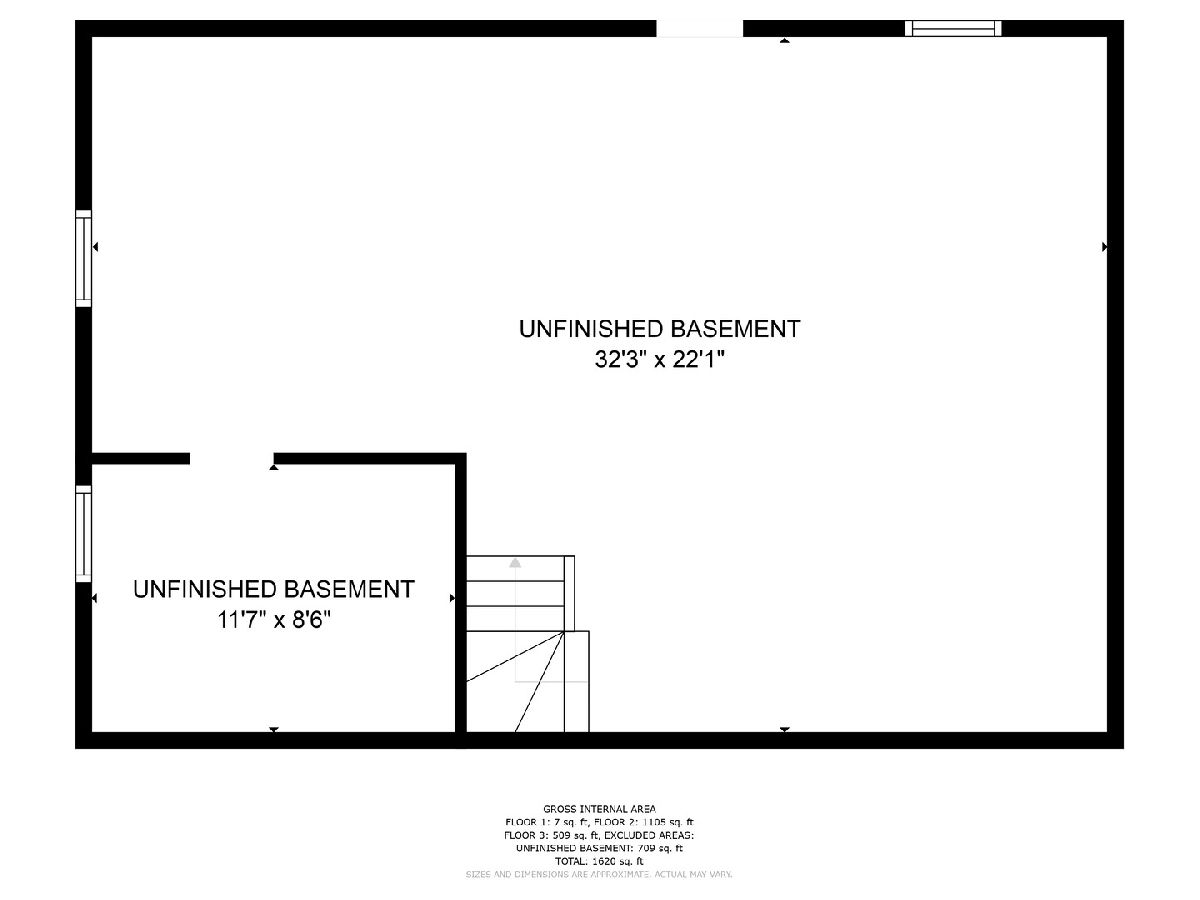
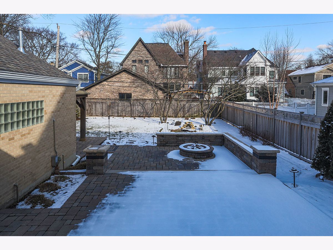
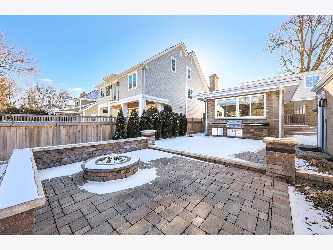
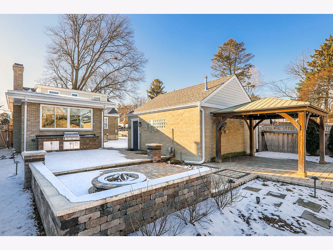
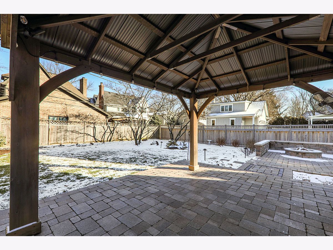
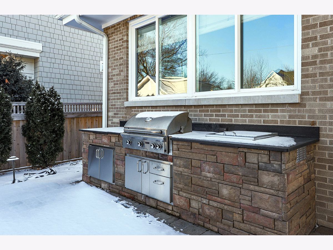
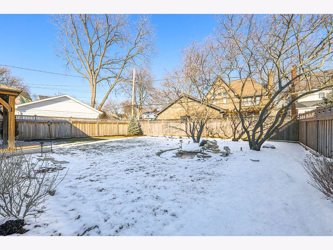
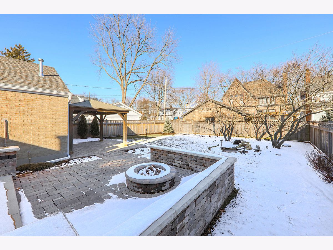
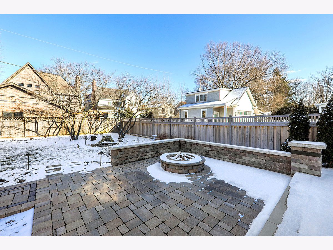
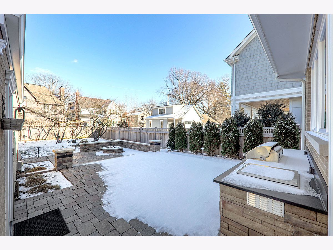
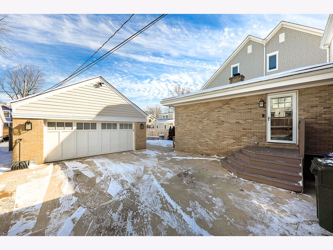
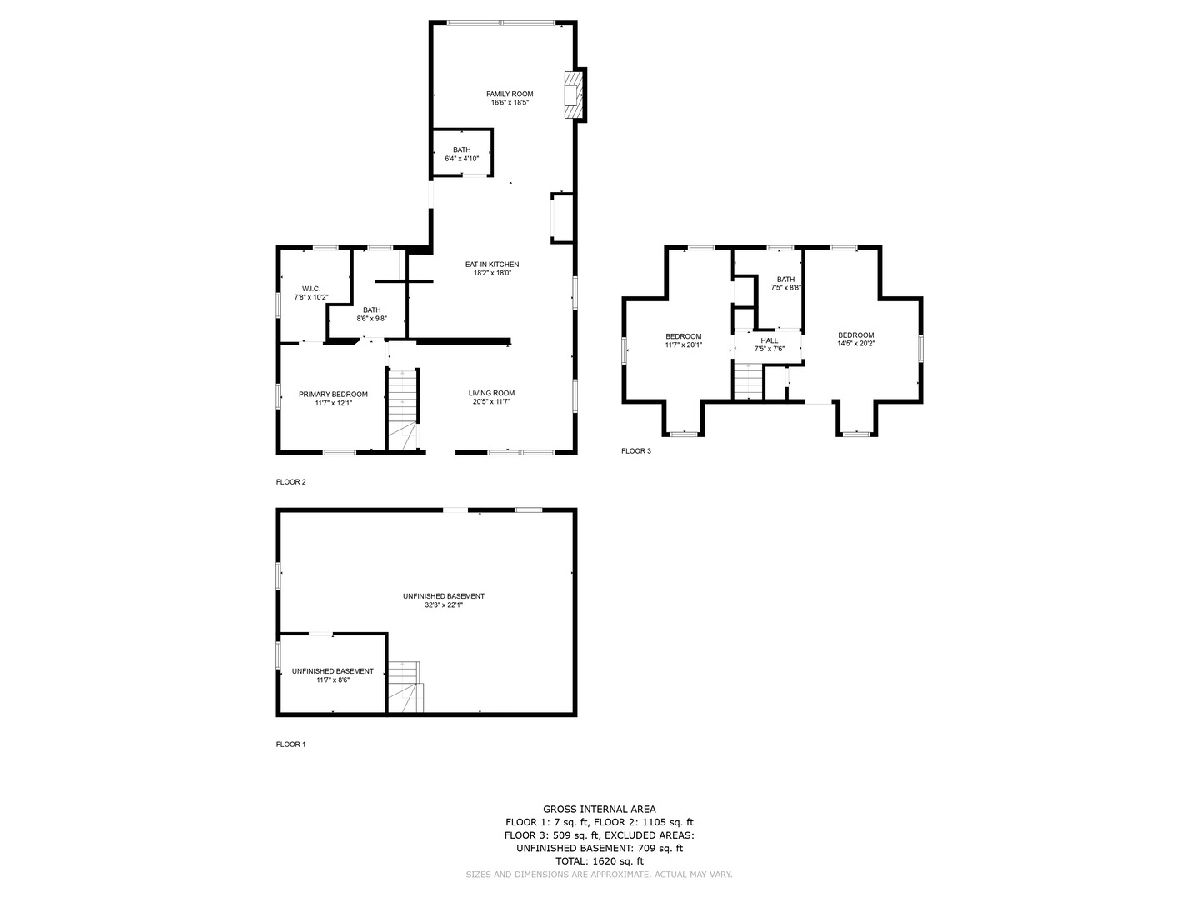
Room Specifics
Total Bedrooms: 3
Bedrooms Above Ground: 3
Bedrooms Below Ground: 0
Dimensions: —
Floor Type: —
Dimensions: —
Floor Type: —
Full Bathrooms: 3
Bathroom Amenities: Double Sink,No Tub
Bathroom in Basement: 0
Rooms: —
Basement Description: Unfinished,Crawl,Exterior Access
Other Specifics
| 2 | |
| — | |
| Brick,Concrete | |
| — | |
| — | |
| 55X158 | |
| — | |
| — | |
| — | |
| — | |
| Not in DB | |
| — | |
| — | |
| — | |
| — |
Tax History
| Year | Property Taxes |
|---|---|
| 2010 | $6,686 |
| 2011 | $6,872 |
| 2012 | $6,942 |
| 2015 | $7,205 |
| 2021 | $8,715 |
Contact Agent
Contact Agent
Listing Provided By
RE/MAX Professionals Select


