332 Pheasant Hill Drive, North Aurora, Illinois 60542
$3,000
|
Rented
|
|
| Status: | Rented |
| Sqft: | 3,891 |
| Cost/Sqft: | $0 |
| Beds: | 5 |
| Baths: | 4 |
| Year Built: | 2006 |
| Property Taxes: | $0 |
| Days On Market: | 2053 |
| Lot Size: | 0,00 |
Description
LOOKING FOR A HEATED 4 CAR GARAGE? LOOK NO MORE!? Have a collection of cars? This is the one! Beautiful Riverstone model home in Moose Lake Estates subdivision! Enter into the breathtaking two story foyer boasting beautiful hardwood floors throughout most the main floor. Grand two story living room and seperate formal dining room with butler's pantry. Gourmet kitchen w/ chef's island. 42" oak cabinets. Family room shows off its 12 ft cielings with beautiful brick fireplace & transom windows. The ample breakfast room accomdates a large table as it faces the the beautiful lush green backyard with gorgeous paver brick patio & firepit. First floor has a office that can also be a 5th bedroom guest room/or playroom and a convinent half bath and laundry room. This home has many architectural details such as tray ceilings, crown moldings & beautiful archways. Master suite with a sitting room. Master bath, soaking tub, separate shower and water closet. Nestled in a quiet neighborhood yet close to I-88, shopping, restuarants. New sump pump and new high efficiency hot water tank replaced in 2019. Outdoor lights replace 2019. Basement has Rough-in. A/C diagnostic checked by hobson recently clean bill of health. Exterior painted 2018-2019. NO PETS!
Property Specifics
| Residential Rental | |
| — | |
| — | |
| 2006 | |
| — | |
| — | |
| No | |
| — |
| Kane | |
| Moose Lake Estates | |
| — / — | |
| — | |
| — | |
| — | |
| 10727819 | |
| — |
Nearby Schools
| NAME: | DISTRICT: | DISTANCE: | |
|---|---|---|---|
|
Grade School
Goodwin Elementary School |
129 | — | |
|
Middle School
Jewel Middle School |
129 | Not in DB | |
|
High School
West Aurora High School |
129 | Not in DB | |
Property History
| DATE: | EVENT: | PRICE: | SOURCE: |
|---|---|---|---|
| 1 Jul, 2015 | Under contract | $0 | MRED MLS |
| 15 Jun, 2015 | Listed for sale | $0 | MRED MLS |
| 12 Jul, 2019 | Under contract | $0 | MRED MLS |
| 3 Jul, 2019 | Listed for sale | $0 | MRED MLS |
| 28 Jun, 2020 | Under contract | $0 | MRED MLS |
| 2 Jun, 2020 | Listed for sale | $0 | MRED MLS |
| 6 Aug, 2021 | Sold | $429,000 | MRED MLS |
| 13 Jun, 2021 | Under contract | $429,000 | MRED MLS |
| — | Last price change | $454,000 | MRED MLS |
| 1 Jun, 2021 | Listed for sale | $454,000 | MRED MLS |
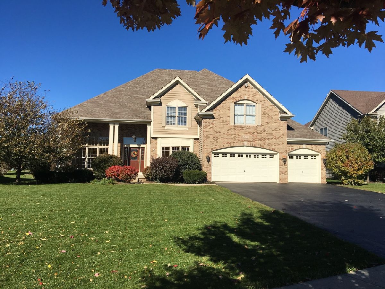
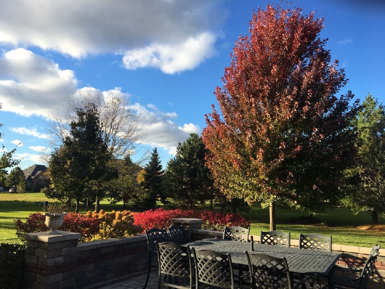
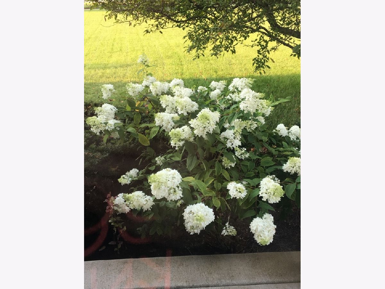
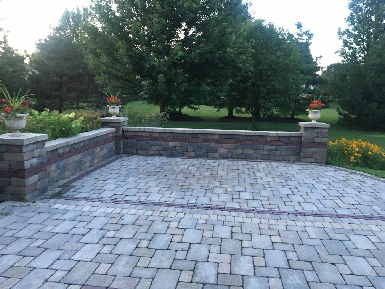
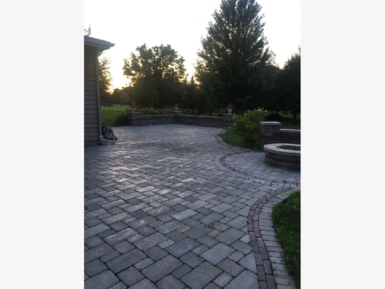
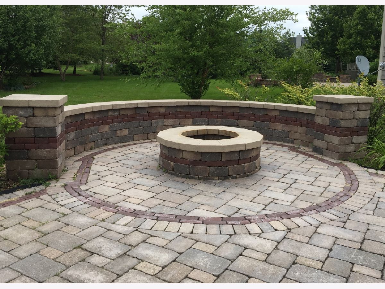
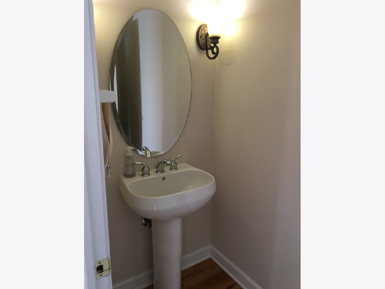
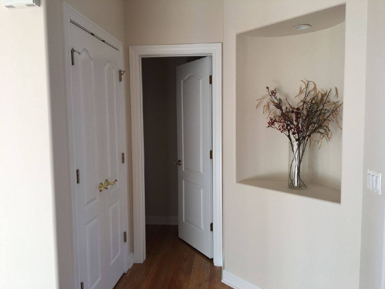
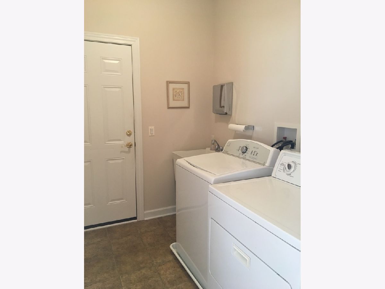
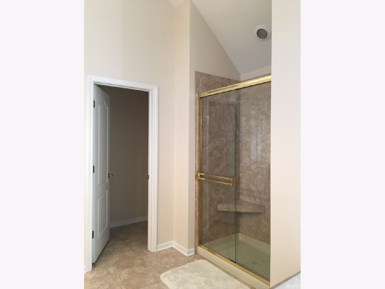
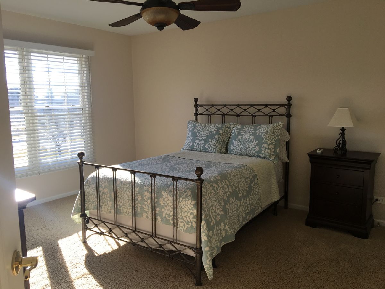
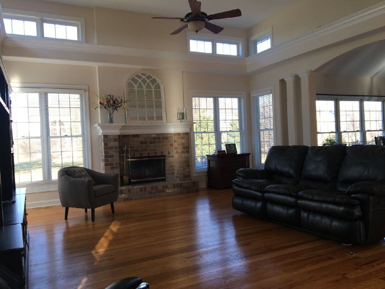
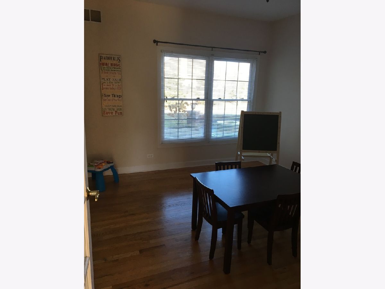
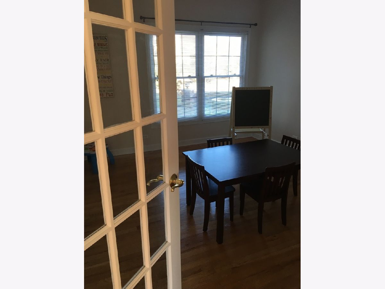
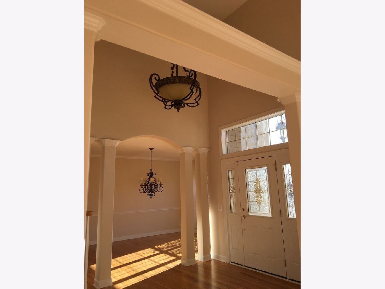
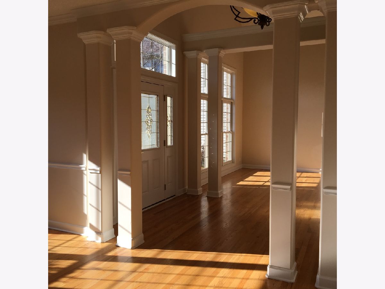
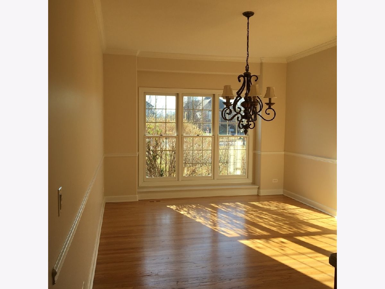
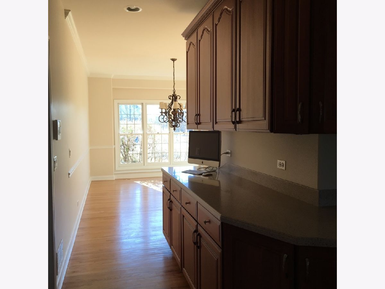
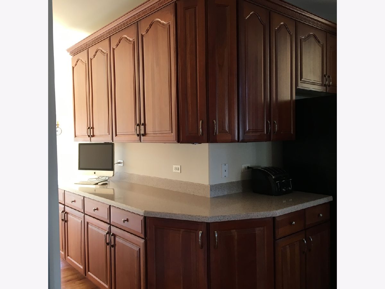
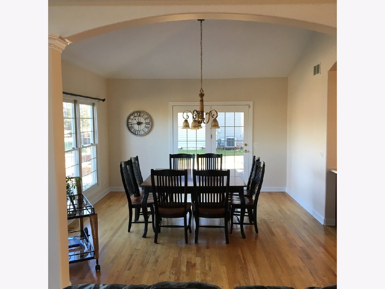
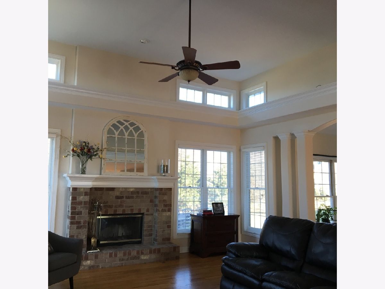
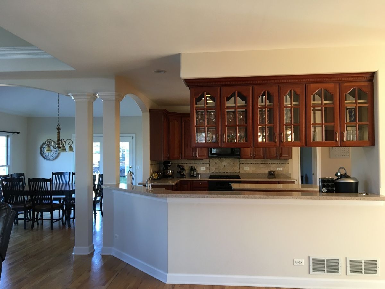
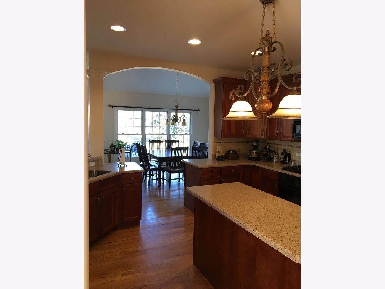
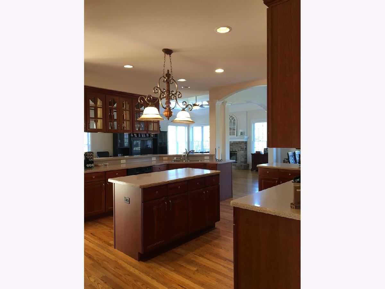
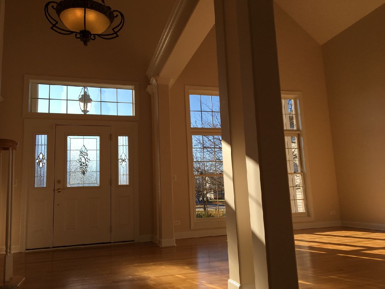
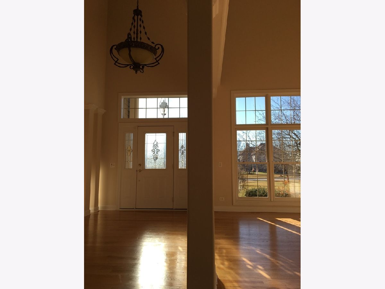
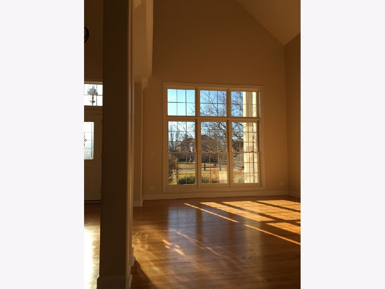
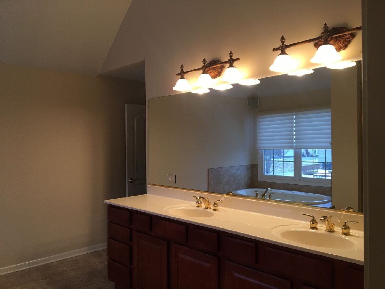
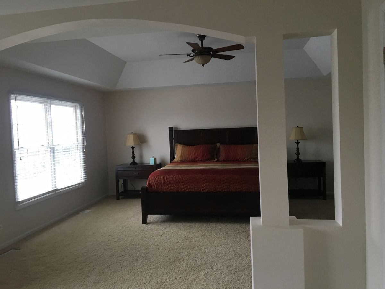
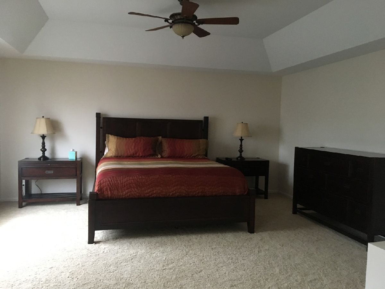
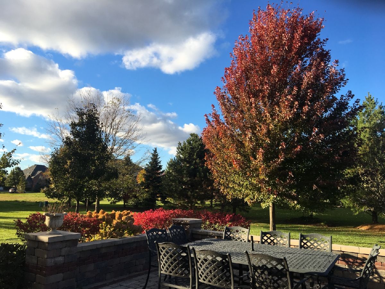
Room Specifics
Total Bedrooms: 5
Bedrooms Above Ground: 5
Bedrooms Below Ground: 0
Dimensions: —
Floor Type: —
Dimensions: —
Floor Type: —
Dimensions: —
Floor Type: —
Dimensions: —
Floor Type: —
Full Bathrooms: 4
Bathroom Amenities: Separate Shower,Double Sink,Soaking Tub
Bathroom in Basement: 0
Rooms: —
Basement Description: Unfinished
Other Specifics
| 4 | |
| — | |
| Asphalt | |
| — | |
| — | |
| 16379 | |
| — | |
| — | |
| — | |
| — | |
| Not in DB | |
| — | |
| — | |
| — | |
| — |
Tax History
| Year | Property Taxes |
|---|---|
| 2021 | $10,545 |
Contact Agent
Contact Agent
Listing Provided By
Keller Williams Inspire - Geneva


