333 Hubbard Street, Near North Side, Chicago, Illinois 60654
$5,900
|
Rented
|
|
| Status: | Rented |
| Sqft: | 0 |
| Cost/Sqft: | — |
| Beds: | 1 |
| Baths: | 2 |
| Year Built: | 1998 |
| Property Taxes: | $0 |
| Days On Market: | 1467 |
| Lot Size: | 0,00 |
Description
Absolutely Stunning Extensively Renovated River North 1 Bedroom 2 bath Penthouse is an exceptional offering with a brand new $125,000 built out Private Roof Top deck! Perfect for an Executive intown apartment, this unit is available furnished or vacant and totally curated with Refined, Quality Finishes including an Award Winning Master bath and modified floor plan creating a spectacular Huge 1 bedroom! Jaw Dropping living space has large living space with formal dining room area, Expansive 11 foot ceilings and floor to ceiling windows with Gorgeous City Views out every room! New wide plank floors throughout, Rich Island Kitchen features Custom Cabinetry to the ceiling, Wolf, Subzero, Bosch, Wine Cooler and Quartz Counter tops. Giant Primary Bedroom Suite has built-in murphy bed system with storage, Walk in Closet with Organized Shelving systems and Fantastic Bath featuring Ann Sachs Tile, Custom Walk in Shower with Body Sprays and Radiant heated floors! There is also a very large Laundry room with tons of storage. Second bath totally redone with Clean lined finishes. Unit features a main level 30 foot long balcony plus Interior Staircase to Jaw dropping Tricked out Huge Private Roof Deck by Chicago Roof Deck and Garden with porcelain tiles, Outdoor stone kitchen with honed counters, Pizza Oven, refrigerator, storage, boxwood and river rock accents with endless Twinkling Skyline views! Attached Garage INCLUDED and rent Includes Heat, AC, Gas, Cable, Internet, and Building has 24 hour Door person, Dog Run, Storage, Bike Storage, Dry cleaner and On Site management! Must See! PETS OK AVAILABLE TODAY!
Property Specifics
| Residential Rental | |
| 10 | |
| — | |
| 1998 | |
| — | |
| — | |
| No | |
| — |
| Cook | |
| Union Square Lofts | |
| — / — | |
| — | |
| — | |
| — | |
| 11301366 | |
| — |
Nearby Schools
| NAME: | DISTRICT: | DISTANCE: | |
|---|---|---|---|
|
Grade School
Ogden Elementary |
299 | — | |
|
Middle School
Ogden Elementary |
299 | Not in DB | |
|
High School
Wells Community Academy Senior H |
299 | Not in DB | |
Property History
| DATE: | EVENT: | PRICE: | SOURCE: |
|---|---|---|---|
| 15 Jun, 2012 | Sold | $430,000 | MRED MLS |
| 24 May, 2012 | Under contract | $515,000 | MRED MLS |
| — | Last price change | $525,000 | MRED MLS |
| 3 Mar, 2012 | Listed for sale | $525,000 | MRED MLS |
| 10 Mar, 2015 | Sold | $520,000 | MRED MLS |
| 11 Feb, 2015 | Under contract | $550,000 | MRED MLS |
| 16 Nov, 2014 | Listed for sale | $550,000 | MRED MLS |
| 28 Mar, 2018 | Sold | $820,000 | MRED MLS |
| 19 Feb, 2018 | Under contract | $799,000 | MRED MLS |
| 14 Feb, 2018 | Listed for sale | $799,000 | MRED MLS |
| 10 Jan, 2022 | Listed for sale | $0 | MRED MLS |
| 15 Jul, 2024 | Sold | $685,000 | MRED MLS |
| 3 Jun, 2024 | Under contract | $699,000 | MRED MLS |
| 28 May, 2024 | Listed for sale | $699,000 | MRED MLS |
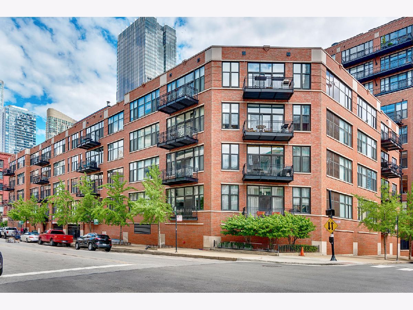
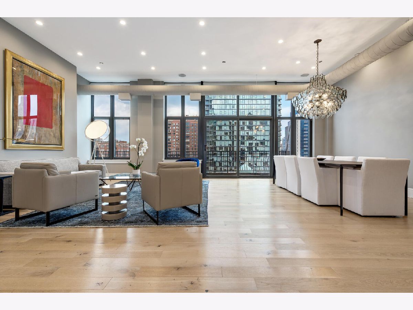
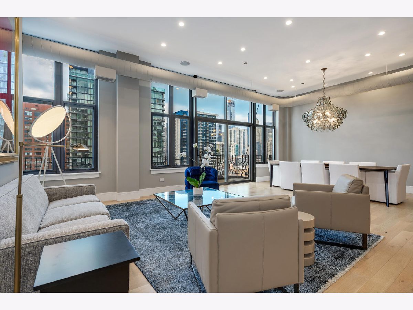
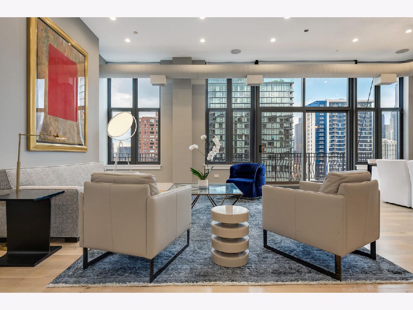
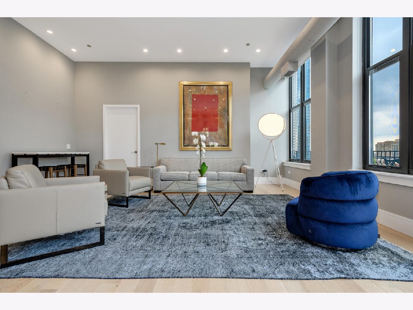
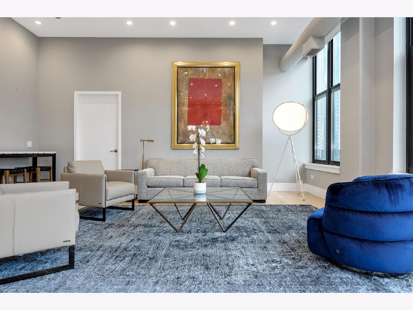
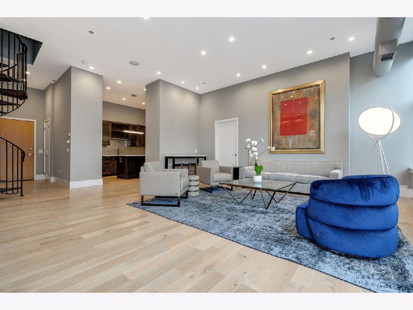
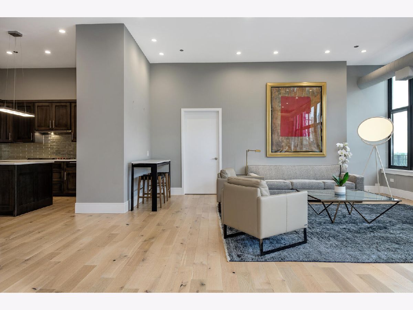
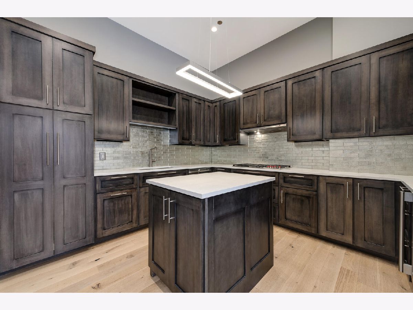
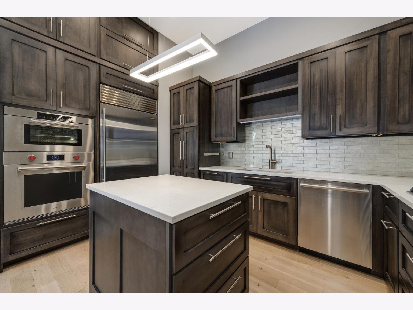
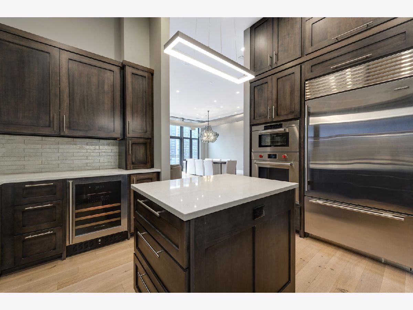
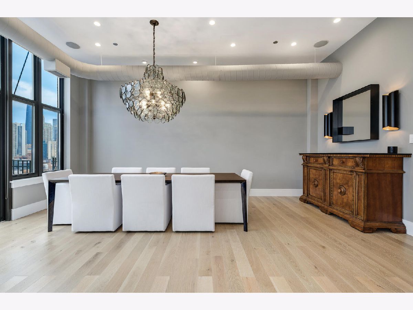
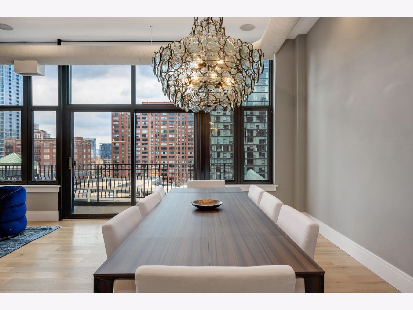
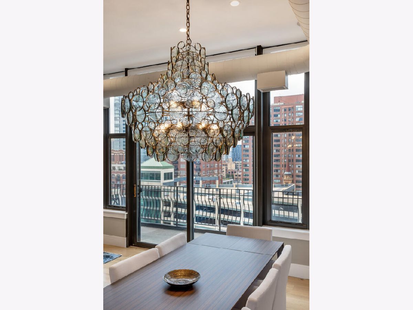
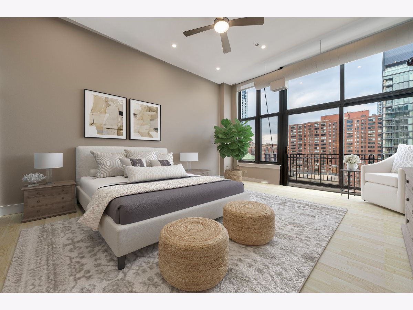
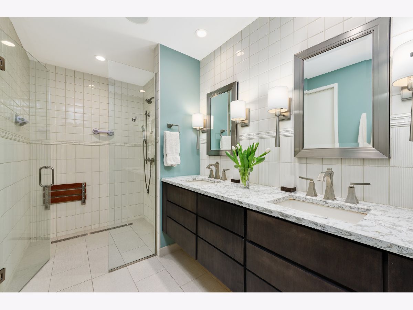
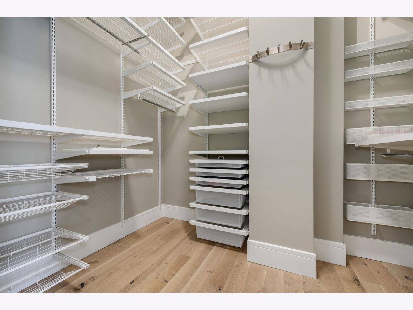
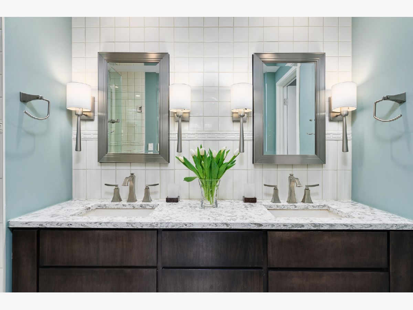
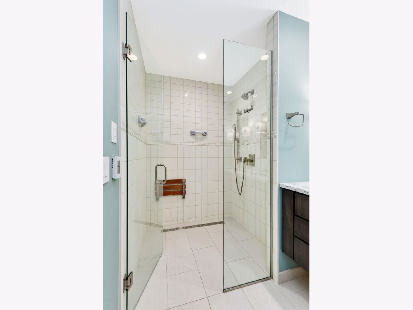
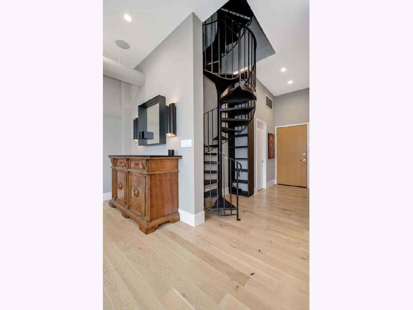
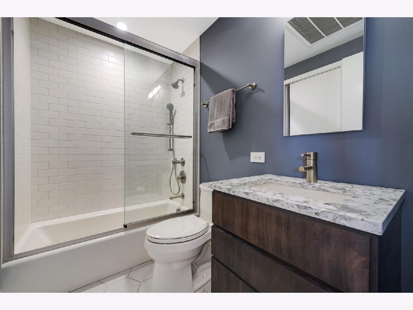
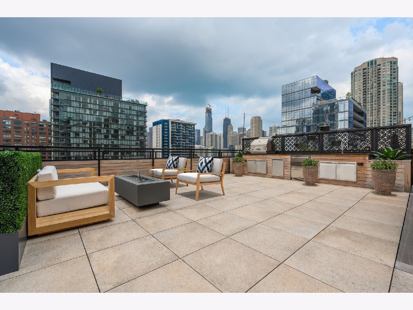
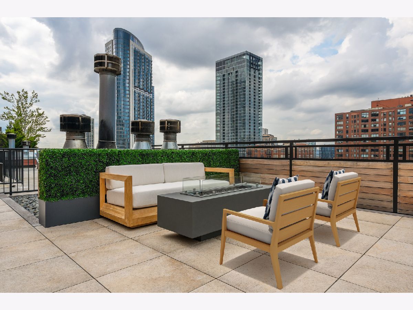
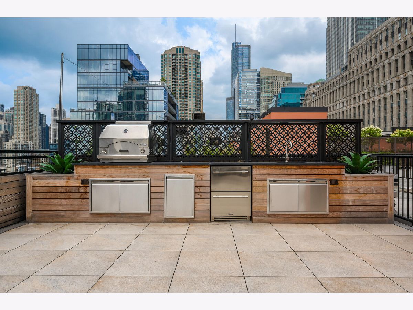
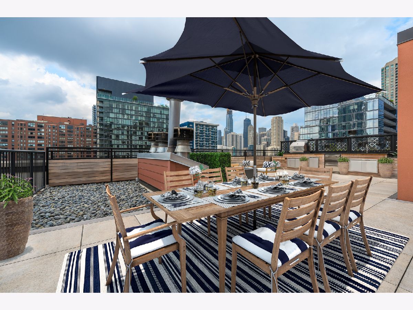
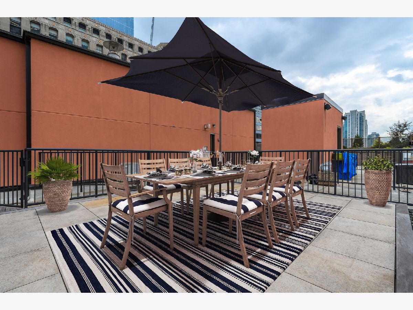
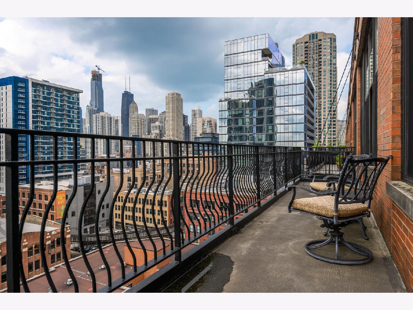
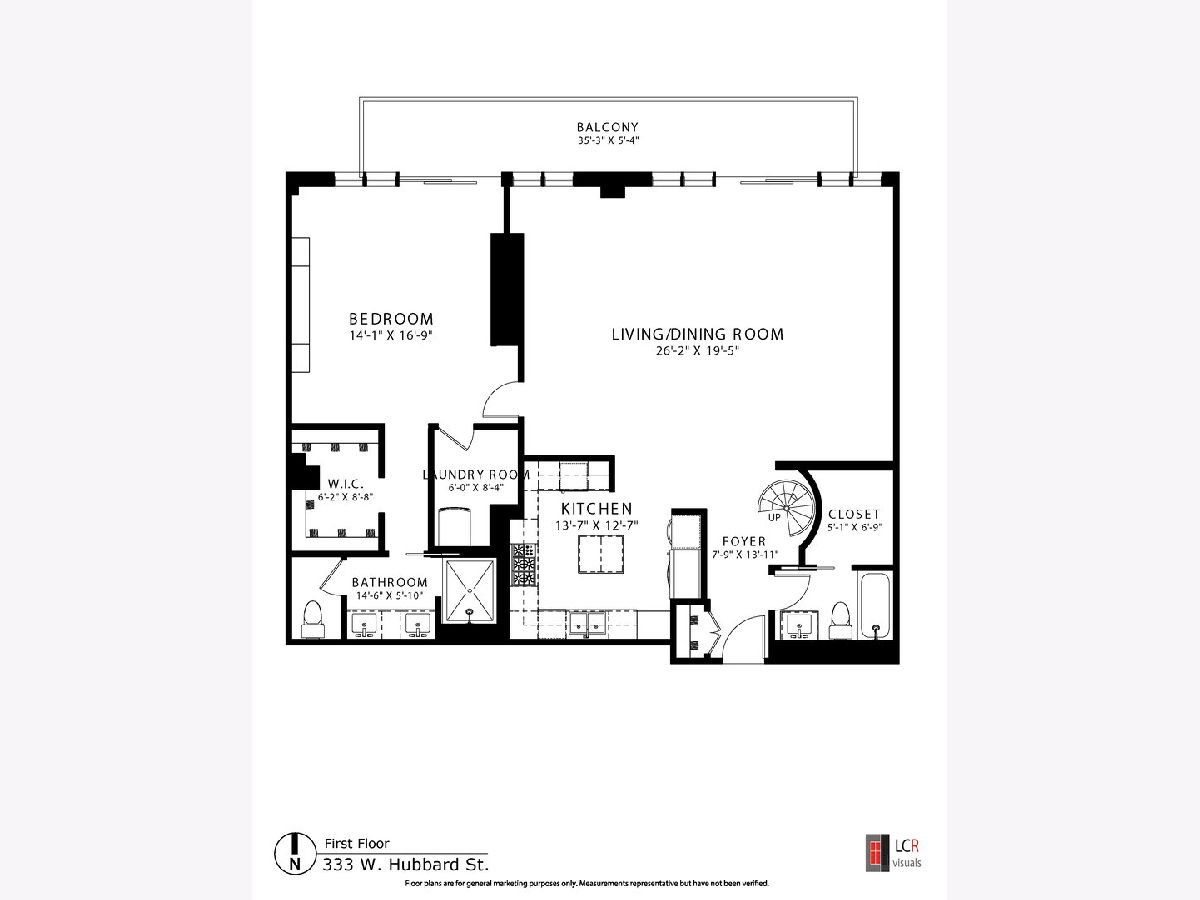
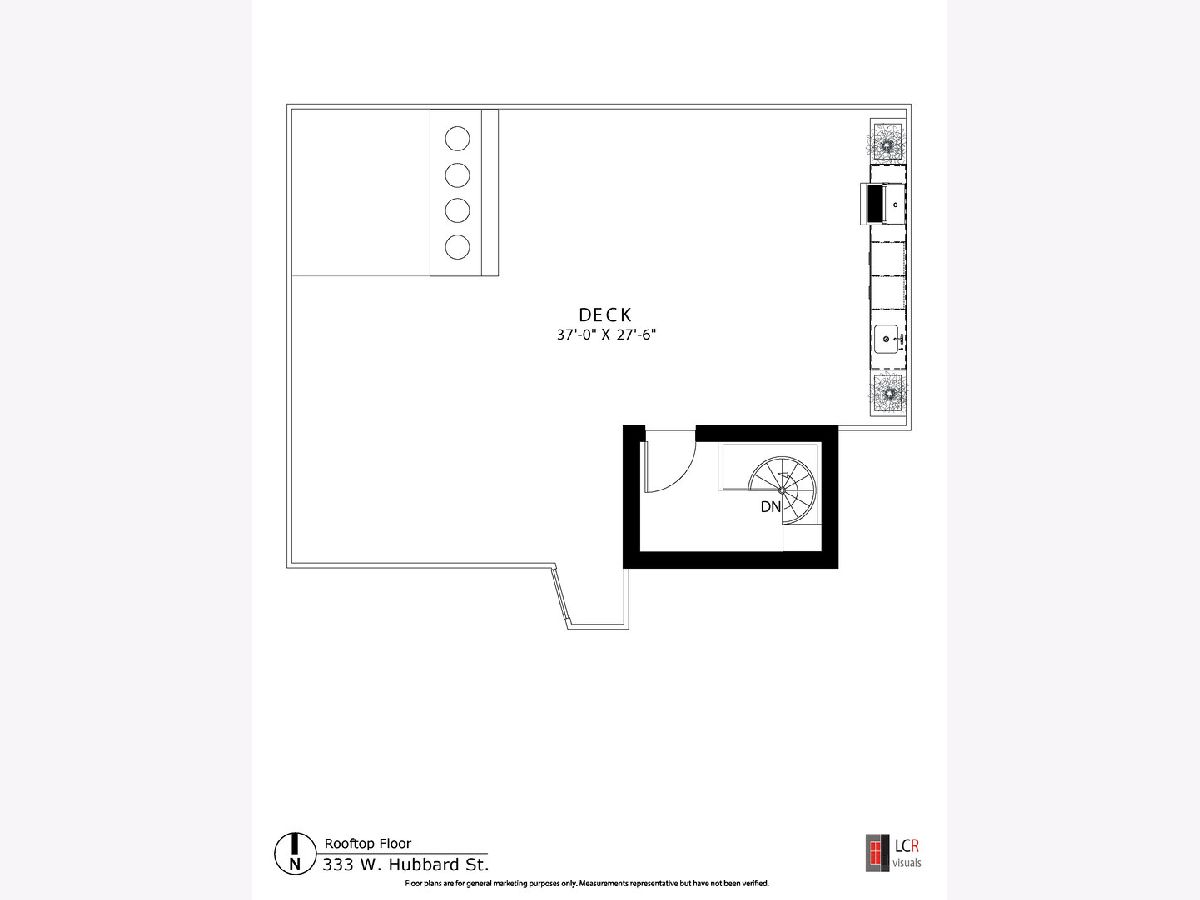
Room Specifics
Total Bedrooms: 1
Bedrooms Above Ground: 1
Bedrooms Below Ground: 0
Dimensions: —
Floor Type: —
Dimensions: —
Floor Type: —
Full Bathrooms: 2
Bathroom Amenities: Separate Shower,Double Sink,Full Body Spray Shower,Soaking Tub
Bathroom in Basement: 0
Rooms: —
Basement Description: None
Other Specifics
| 1 | |
| — | |
| Shared | |
| — | |
| — | |
| COMMON | |
| — | |
| — | |
| — | |
| — | |
| Not in DB | |
| — | |
| — | |
| — | |
| — |
Tax History
| Year | Property Taxes |
|---|---|
| 2012 | $9,380 |
| 2015 | $10,213 |
| 2018 | $12,589 |
| 2024 | $16,413 |
Contact Agent
Contact Agent
Listing Provided By
Jameson Sotheby's Intl Realty


