333 Hubbard Street, Near North Side, Chicago, Illinois 60654
$3,695
|
Rented
|
|
| Status: | Rented |
| Sqft: | 1,306 |
| Cost/Sqft: | $0 |
| Beds: | 2 |
| Baths: | 2 |
| Year Built: | 1999 |
| Property Taxes: | $0 |
| Days On Market: | 1465 |
| Lot Size: | 0,00 |
Description
Bright and spacious 2bed/2bath at Union Square Lofts in River North! This stunning home features 12-foot ceilings, a renovated kitchen, beautifully stained hardwood floors in the living room and kitchen, tons of closet space, and a south-facing balcony. Upgrades include refinished kitchen cabinets, white quartzite countertops, custom stainless steel island, a wine cooler, and limestone fireplace surround. Newer stainless steel appliances. Full-size stackable washer and dryer in unit. The large primary bedroom easily accommodates king-sized furniture with a walk-in closet and en suite bath with a soaking tub. The second bedroom is fully enclosed with double pane windows and sleek steel framing. The countertops, sinks, and mirrors were replaced in both bathrooms. Upgraded lighting with dimmers throughout. Building amenities include 24-hour door staff, gated courtyard, package receiving room, dry cleaner, a dog run, on-site property manager, full-time engineer plus bike and storage rooms. Rent includes heat, a/c, basic cable, internet, water, and gas. Ideal location in River North across from the Merchandise Mart, steps from East Bank Club, CVS, Foxtrot Market, public transportation, restaurants, nightlife, the Chicago Riverwalk, and easy access to the expressway. Two pets allowed one dog only with no weight restrictions.
Property Specifics
| Residential Rental | |
| 10 | |
| — | |
| 1999 | |
| None | |
| — | |
| No | |
| — |
| Cook | |
| Union Square Lofts | |
| — / — | |
| — | |
| Lake Michigan | |
| Public Sewer | |
| 11302831 | |
| — |
Nearby Schools
| NAME: | DISTRICT: | DISTANCE: | |
|---|---|---|---|
|
Grade School
Ogden Elementary |
299 | — | |
|
Middle School
Ogden Elementary |
299 | Not in DB | |
|
High School
Wells Community Academy Senior H |
299 | Not in DB | |
Property History
| DATE: | EVENT: | PRICE: | SOURCE: |
|---|---|---|---|
| 4 Apr, 2013 | Sold | $385,000 | MRED MLS |
| 11 Feb, 2013 | Under contract | $350,000 | MRED MLS |
| 7 Feb, 2013 | Listed for sale | $350,000 | MRED MLS |
| 20 Oct, 2020 | Under contract | $0 | MRED MLS |
| 19 Sep, 2020 | Listed for sale | $0 | MRED MLS |
| 27 Jan, 2022 | Under contract | $0 | MRED MLS |
| 12 Jan, 2022 | Listed for sale | $0 | MRED MLS |
| 14 Apr, 2023 | Under contract | $0 | MRED MLS |
| 11 Apr, 2023 | Listed for sale | $0 | MRED MLS |
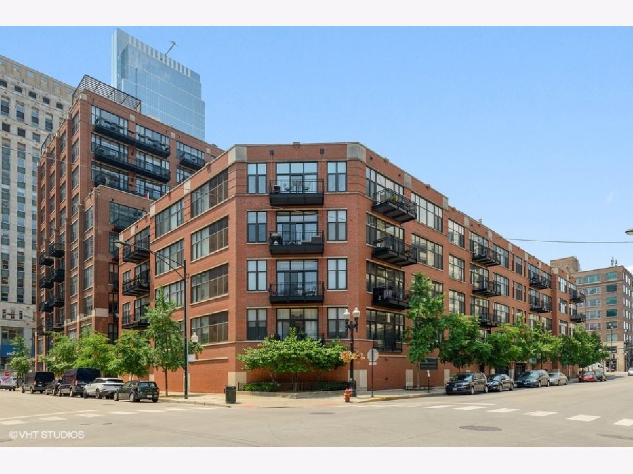
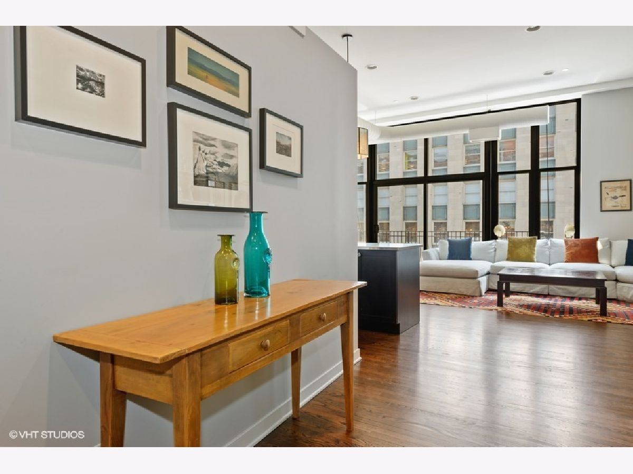
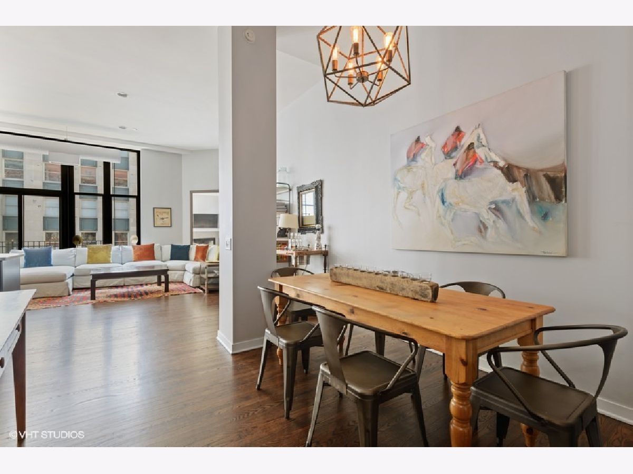
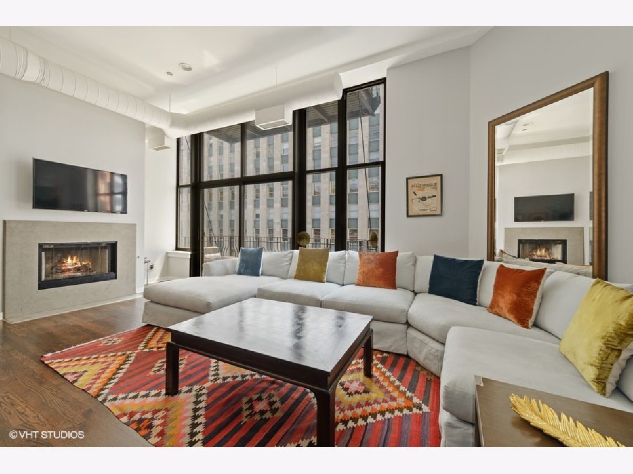
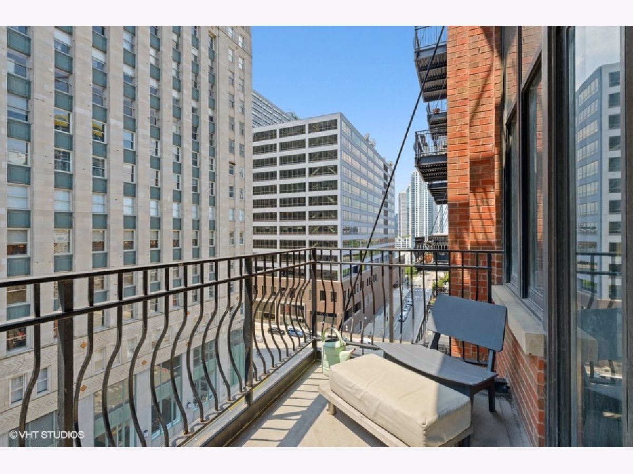
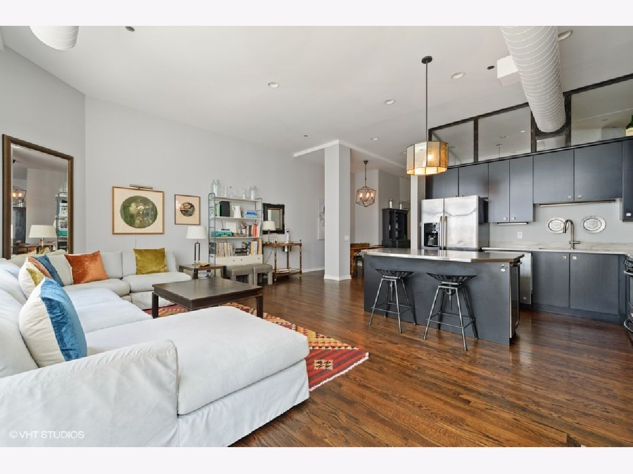
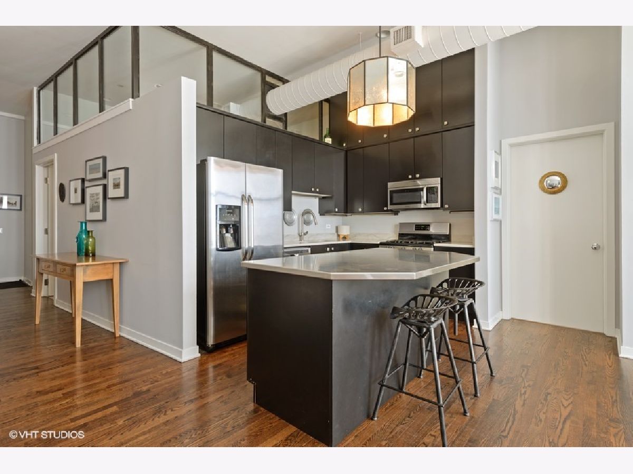
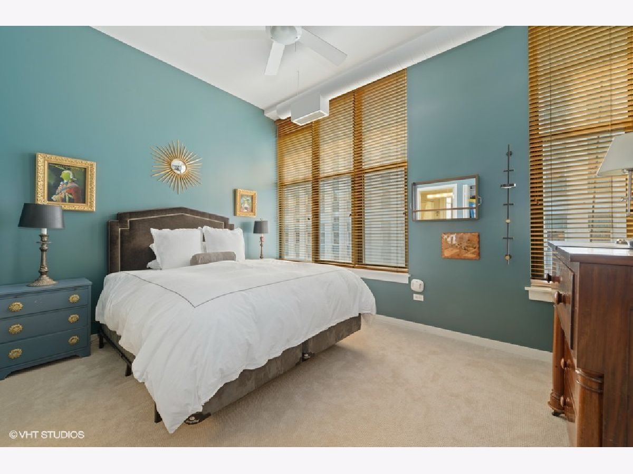
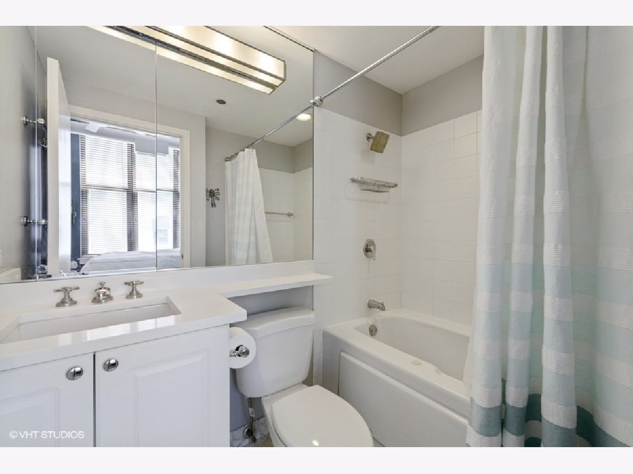
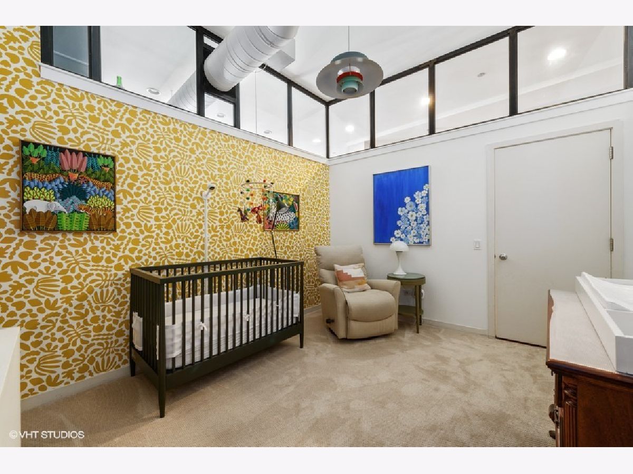
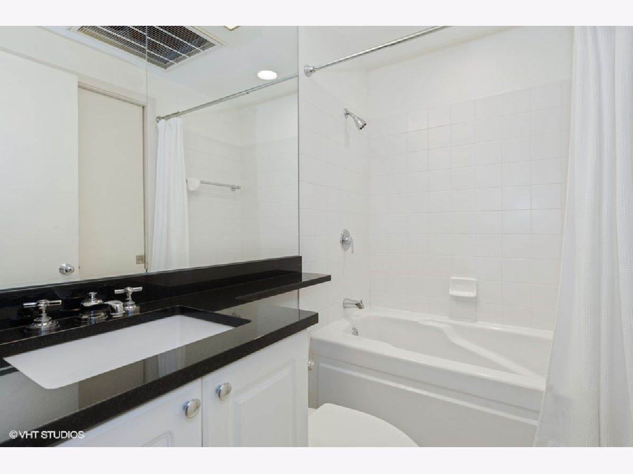
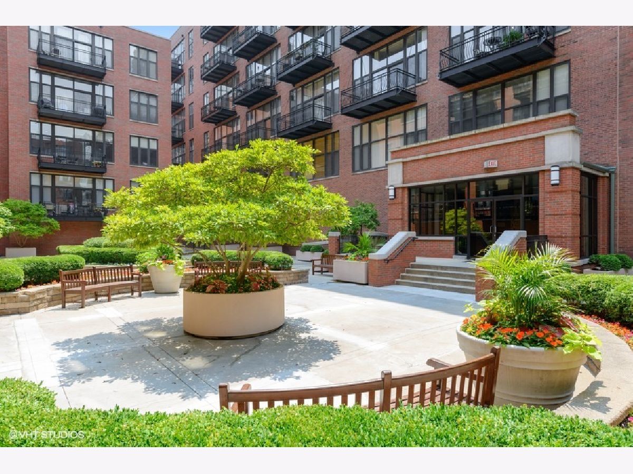
Room Specifics
Total Bedrooms: 2
Bedrooms Above Ground: 2
Bedrooms Below Ground: 0
Dimensions: —
Floor Type: Carpet
Full Bathrooms: 2
Bathroom Amenities: —
Bathroom in Basement: 0
Rooms: Foyer,Walk In Closet,Balcony/Porch/Lanai
Basement Description: None
Other Specifics
| 1 | |
| — | |
| — | |
| Balcony, Dog Run, Storms/Screens | |
| — | |
| COMMON | |
| — | |
| Full | |
| Hardwood Floors, Laundry Hook-Up in Unit, Storage | |
| — | |
| Not in DB | |
| — | |
| — | |
| Bike Room/Bike Trails, Door Person, Elevator(s), Storage, On Site Manager/Engineer, Receiving Room, Service Elevator(s), Valet/Cleaner | |
| Gas Log, Gas Starter |
Tax History
| Year | Property Taxes |
|---|---|
| 2013 | $5,661 |
Contact Agent
Contact Agent
Listing Provided By
Luxury Living Chicago Realty


