3333 Stratford Court, Lake Bluff, Illinois 60044
$2,200
|
Rented
|
|
| Status: | Rented |
| Sqft: | 1,750 |
| Cost/Sqft: | $0 |
| Beds: | 3 |
| Baths: | 3 |
| Year Built: | 1998 |
| Property Taxes: | $0 |
| Days On Market: | 2091 |
| Lot Size: | 0,00 |
Description
SPACIOUS TWO STORY, CORNER PENTHOUSE UNIT IN AWARD WINNING SCHOOL DISTRICT!! Move into this light and bright unit featuring a large private corner balcony with outdoor storage closet, in-unit washer/dryer and 9-foot ceilings. Kitchen has new granite countertops, breakfast bar and pantry closet. HUGE second floor master bedroom suite with hardwood floors, large walk-in closet and separate master bathroom with a dual vanity, separate shower, soaking tub and plenty of storage space. Unit has been well maintained, is freshly painted and has newer floors in all bathrooms, hardwood floors on interior staircase and granite in the kitchen, dining room and staircase. Close to Abbot Labs, Lake Forest Hospital, Lake Michigan, shopping and easy access to major highways. 1 car garage space available for additional $150 monthly fee.
Property Specifics
| Residential Rental | |
| 2 | |
| — | |
| 1998 | |
| None | |
| — | |
| No | |
| — |
| Lake | |
| Stratford Court | |
| — / — | |
| — | |
| Public | |
| Public Sewer | |
| 10708969 | |
| — |
Nearby Schools
| NAME: | DISTRICT: | DISTANCE: | |
|---|---|---|---|
|
Grade School
Oak Grove Elementary School |
68 | — | |
|
High School
Libertyville High School |
128 | Not in DB | |
Property History
| DATE: | EVENT: | PRICE: | SOURCE: |
|---|---|---|---|
| 17 Jun, 2020 | Under contract | $0 | MRED MLS |
| 7 May, 2020 | Listed for sale | $0 | MRED MLS |
| 20 Jun, 2022 | Under contract | $0 | MRED MLS |
| 23 Apr, 2022 | Listed for sale | $0 | MRED MLS |
| 17 Jul, 2023 | Under contract | $0 | MRED MLS |
| 11 May, 2023 | Listed for sale | $0 | MRED MLS |
| 24 Nov, 2025 | Under contract | $0 | MRED MLS |
| 29 Jun, 2025 | Listed for sale | $0 | MRED MLS |
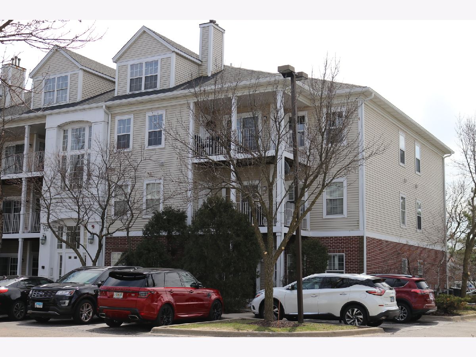
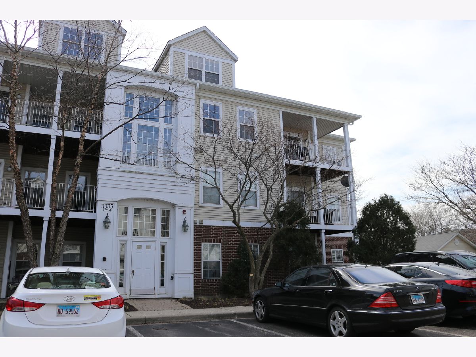
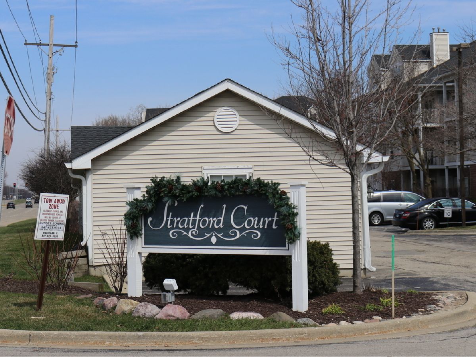
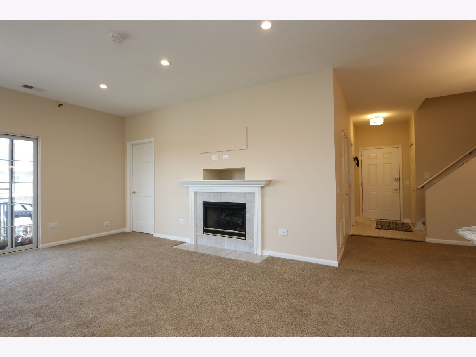
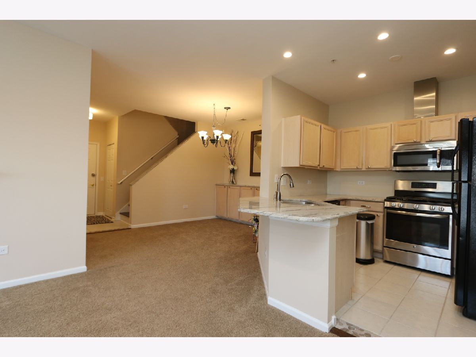
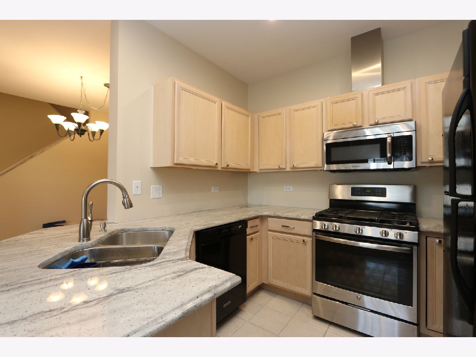
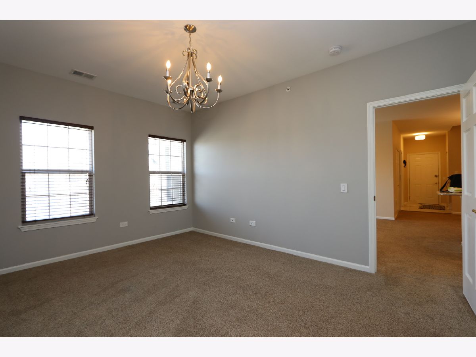
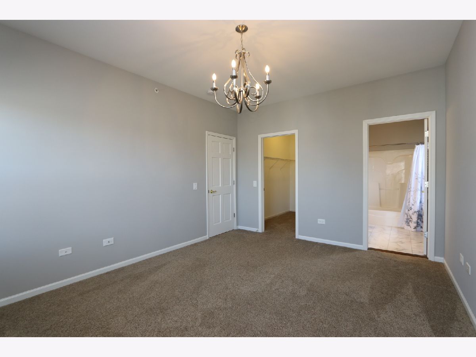
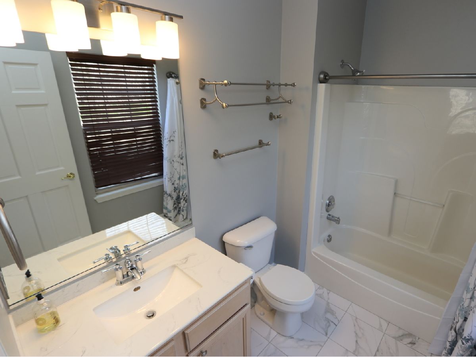
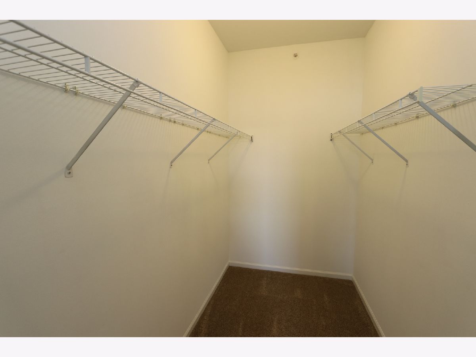
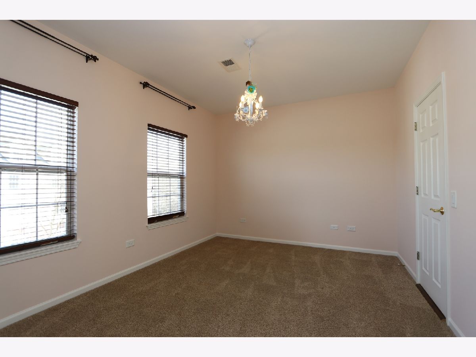
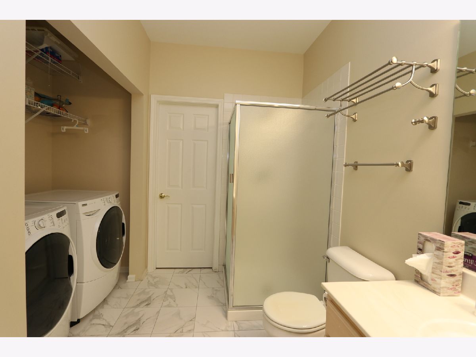
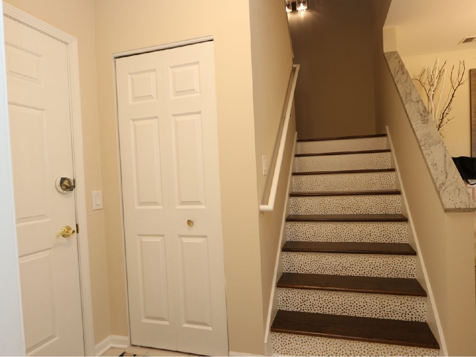
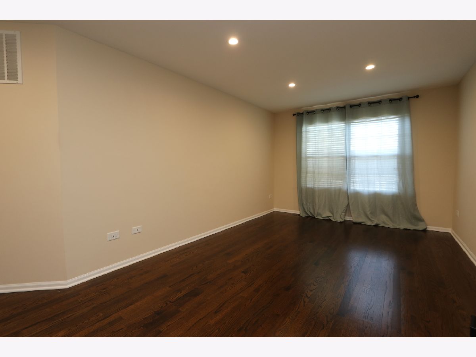
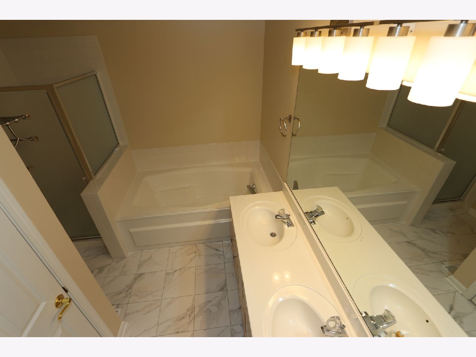
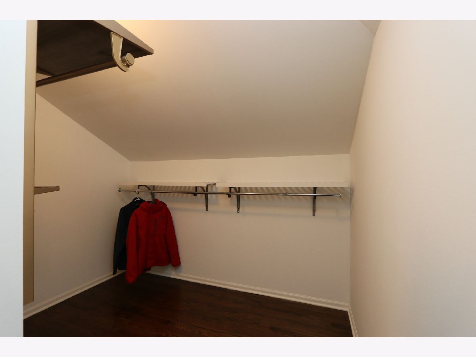
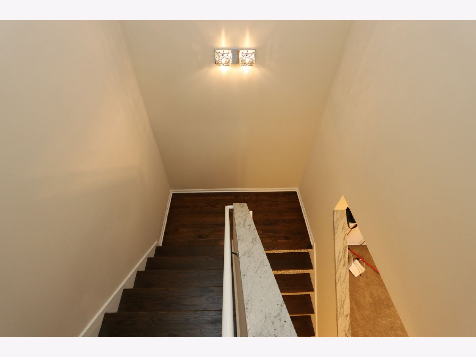
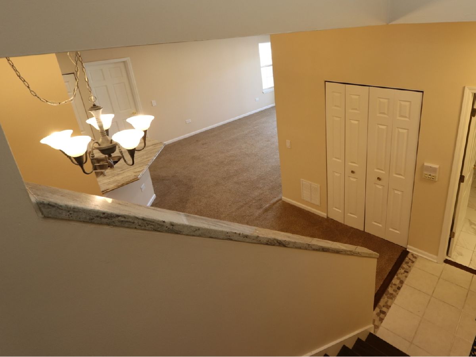
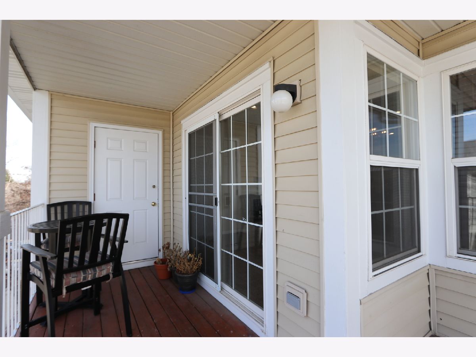
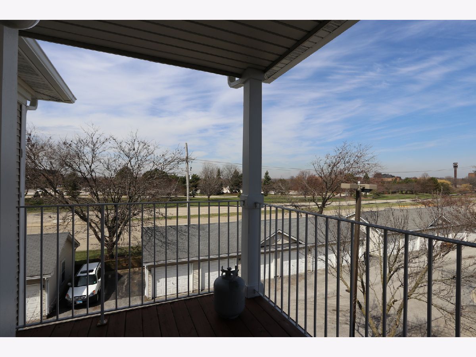
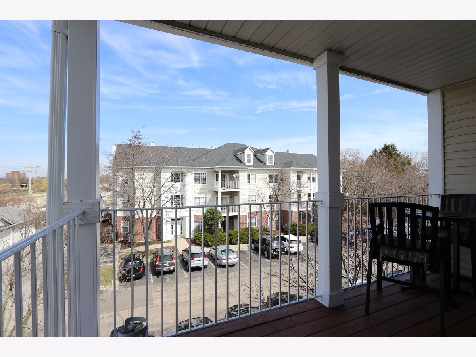
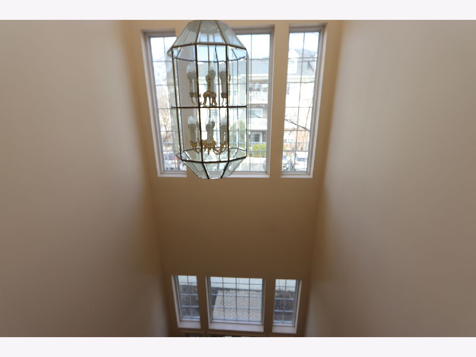
Room Specifics
Total Bedrooms: 3
Bedrooms Above Ground: 3
Bedrooms Below Ground: 0
Dimensions: —
Floor Type: Carpet
Dimensions: —
Floor Type: Carpet
Full Bathrooms: 3
Bathroom Amenities: Whirlpool,Separate Shower,Double Sink
Bathroom in Basement: 0
Rooms: No additional rooms
Basement Description: None
Other Specifics
| 1 | |
| Concrete Perimeter | |
| Asphalt | |
| Balcony, Storms/Screens, End Unit | |
| Common Grounds | |
| COMMON | |
| — | |
| Full | |
| Hardwood Floors, First Floor Bedroom, First Floor Laundry, First Floor Full Bath, Laundry Hook-Up in Unit, Storage | |
| Range, Microwave, Dishwasher, Refrigerator, Washer, Dryer, Range Hood | |
| Not in DB | |
| — | |
| — | |
| Security Door Lock(s) | |
| Attached Fireplace Doors/Screen, Gas Log, Gas Starter |
Tax History
| Year | Property Taxes |
|---|
Contact Agent
Contact Agent
Listing Provided By
Inter-City Realty, Inc.


